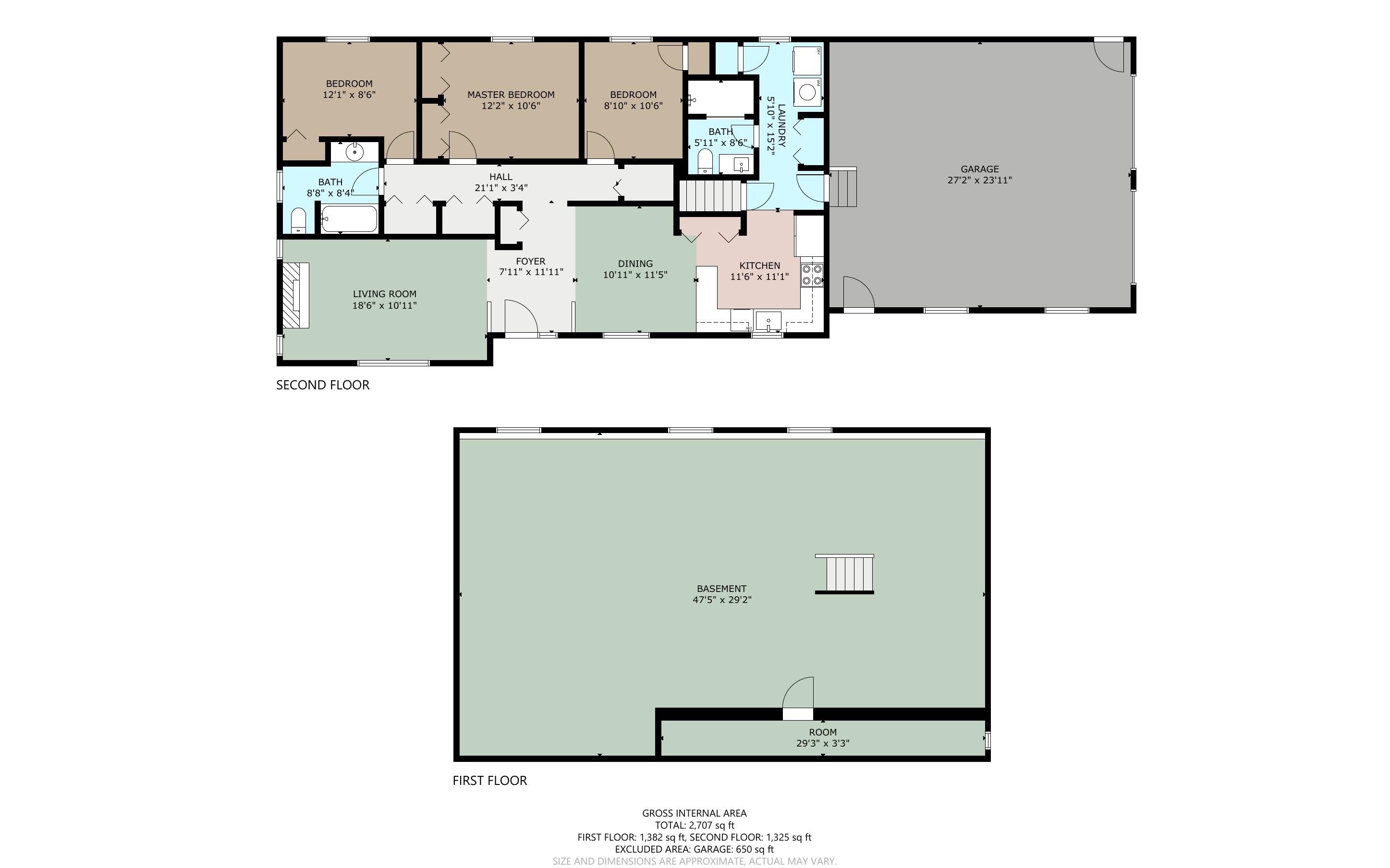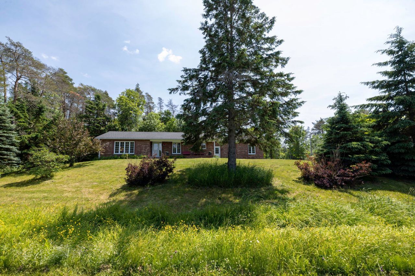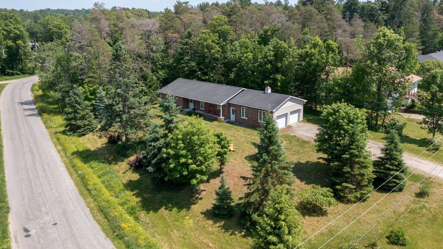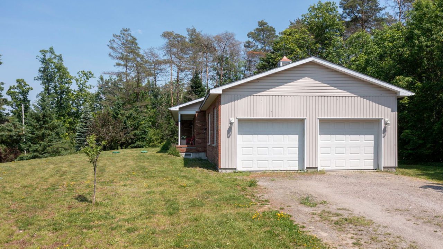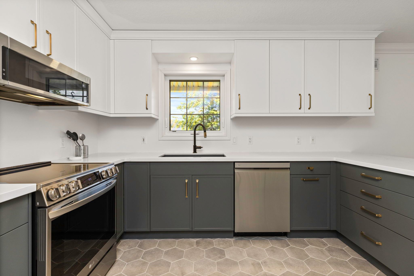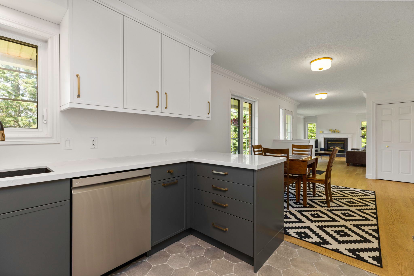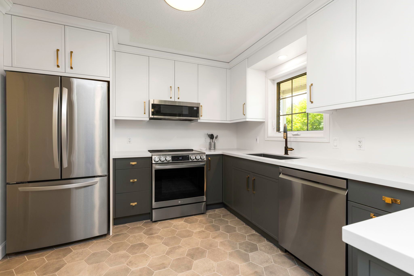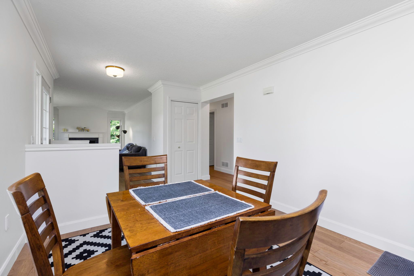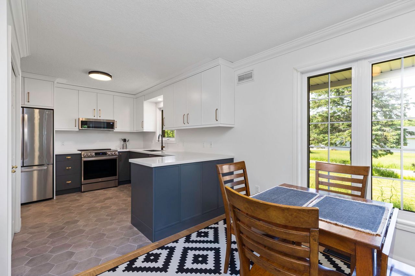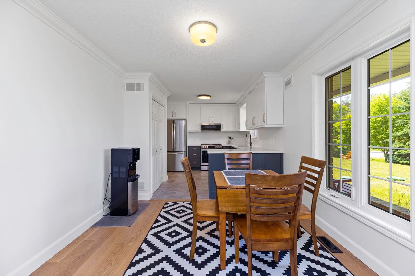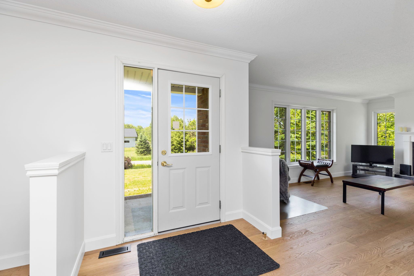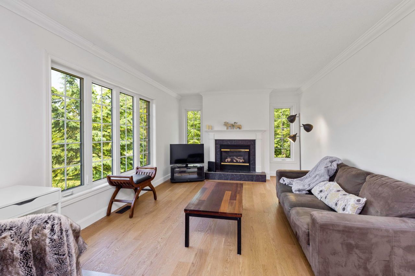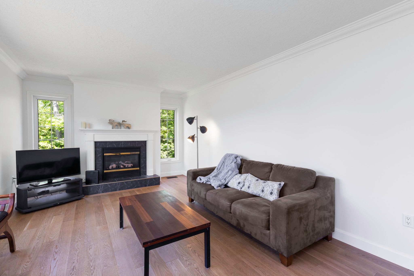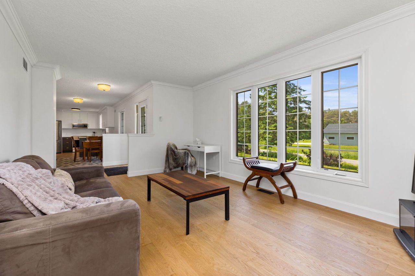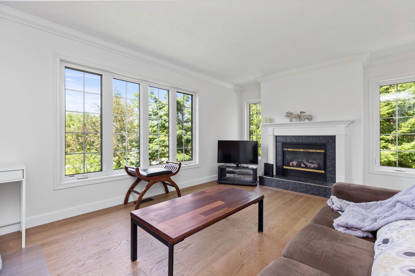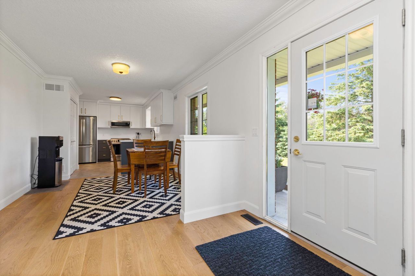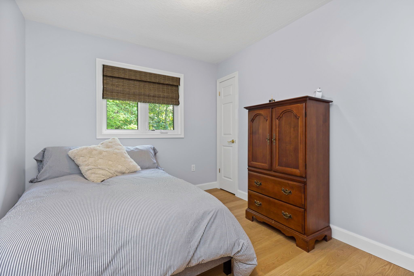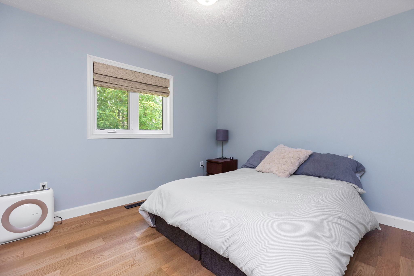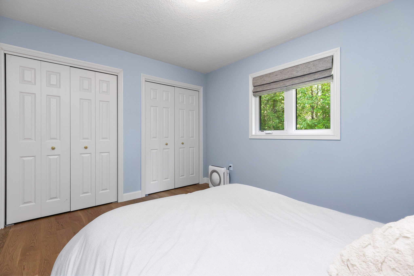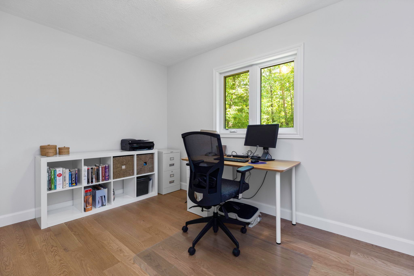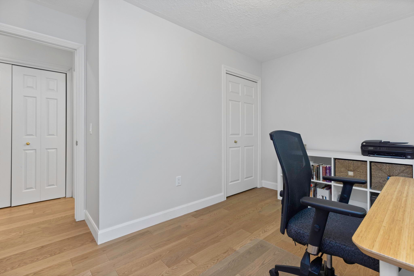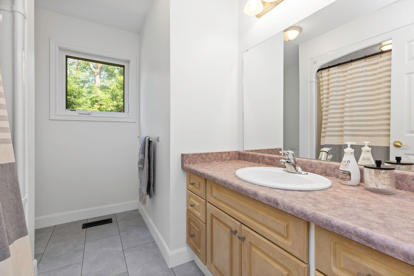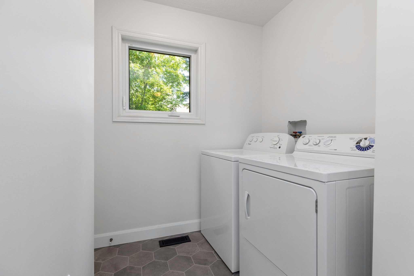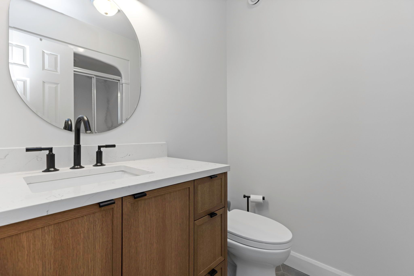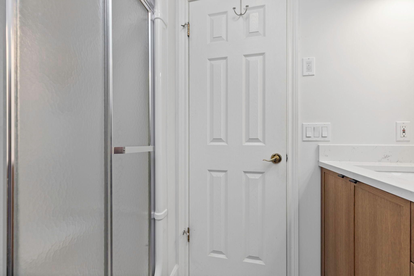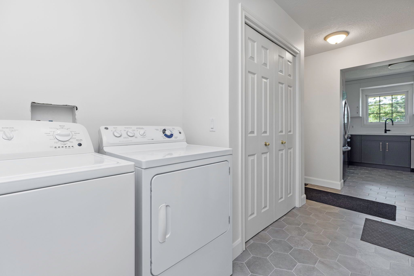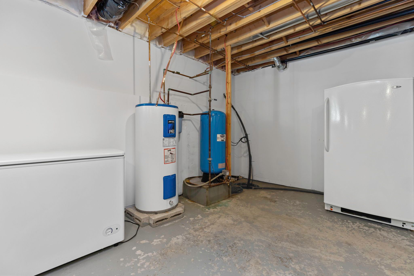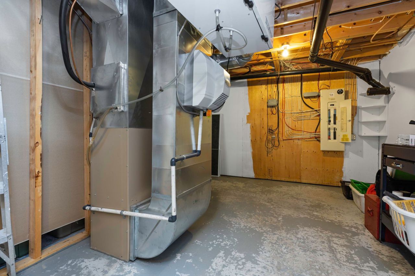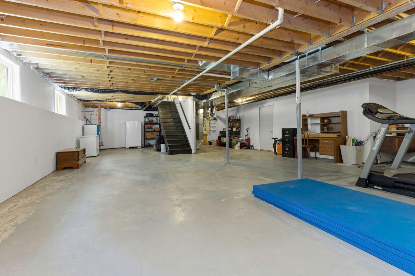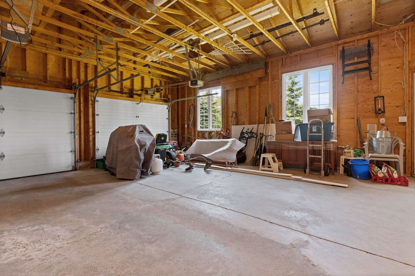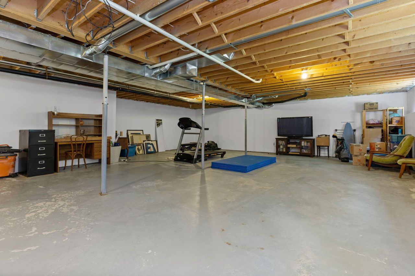- Ontario
- Seguin
21 Maple St
SoldCAD$xxx,xxx
CAD$699,000 Asking price
21 Maple StreetSeguin, Ontario, P0C1J0
Sold
423(2+4)| 1100-1500 sqft
Listing information last updated on Wed Jul 19 2023 10:18:53 GMT-0400 (Eastern Daylight Time)

Open Map
Log in to view more information
Go To LoginSummary
IDX6216228
StatusSold
PossessionTBA
Brokered ByROYAL LEPAGE LAKES OF MUSKOKA - CLARKE MUSKOKA REALTY
TypeResidential Bungalow,House,Detached
Age 16-30
Square Footage1100-1500 sqft
RoomsBed:4,Kitchen:1,Bath:2
Parking2 (3) Attached +4
Detail
Building
Architectural StyleBungalow-Raised
FireplaceYes
Property FeaturesBeach,Golf,Marina,Park,Place Of Worship,School
Rooms Above Grade14
Heat SourcePropane
Heat TypeForced Air
WaterWell
Land
Lot Size Range Acres.50-1.99
Parking
Parking FeaturesPrivate Double
Other
Den FamilyroomYes
Internet Entire Listing DisplayYes
SewerSeptic
BasementFinished,Full
PoolNone
FireplaceY
A/CCentral Air
HeatingForced Air
ExposureN
Remarks
Prominently situated on a beautifully treed corner lot in the historic Village of Rosseau sits this well built, move-in ready family bungalow. A stunning modern and recently updated open concept kitchen provides unobstructed sight lines across the dining and living room areas. The living room is anchored by a propane fireplace which adds warmth and ambiance through the entire home. With everything you will ever need all located on one floor, this home provides the homeowner with 3 bedrooms, 2 bathrooms, convenient main floor laundry, and a side entrance with mud room off the attached 2-car garage. A newer forced air propane furnace and central A/C make this home an efficient and stress free place to comfortably reside all year round. Downstairs you will find a blank canvas with full height ceilings to create additional living space of nearly 1300 sq ft. Plenty of amenities including Crossroads Restaurant, The Rosseau General Store, Muskoka Lakes Marine and a wonderful public beach
The listing data is provided under copyright by the Toronto Real Estate Board.
The listing data is deemed reliable but is not guaranteed accurate by the Toronto Real Estate Board nor RealMaster.
Location
Province:
Ontario
City:
Seguin
Crossroad:
Hwy 141 W to ON 632 S to maple
Room
Room
Level
Length
Width
Area
Br
Main
12.07
8.50
102.59
Prim Bdrm
Main
12.17
10.50
127.79
Br
Main
8.83
10.50
92.66
Bathroom
Main
6.23
8.50
52.97
Laundry
Main
5.84
15.16
88.52
Living
Main
18.50
10.93
202.16
Dining
Main
10.93
11.42
124.74
Kitchen
Main
11.52
11.09
127.70
Bathroom
Main
8.66
8.33
72.18
Other
Bsmt
29.27
3.25
95.05
Other
Main
NaN
Access To Garage

