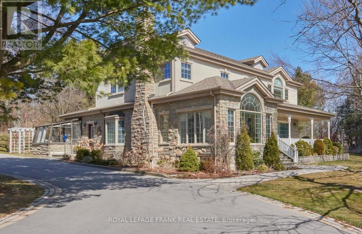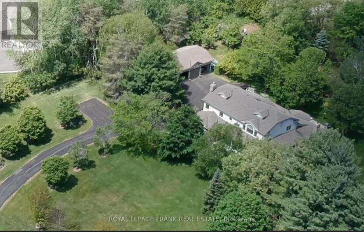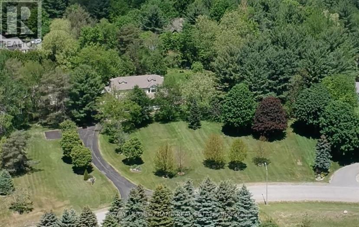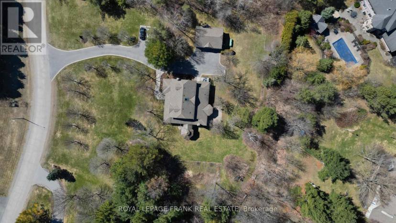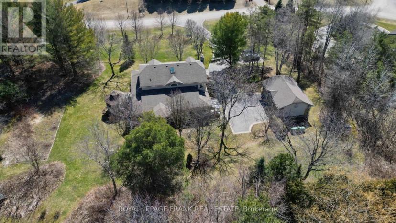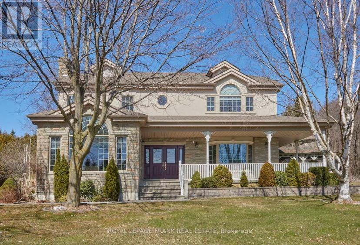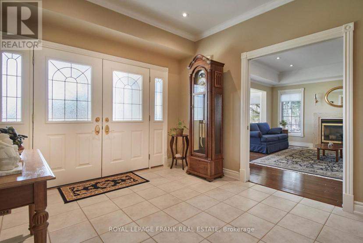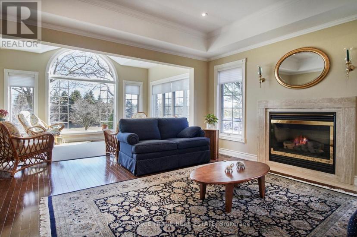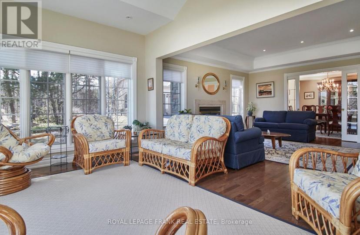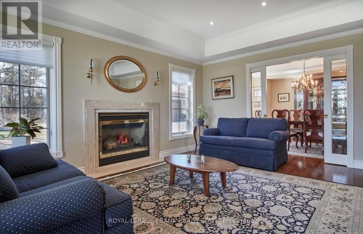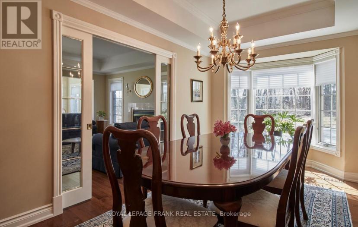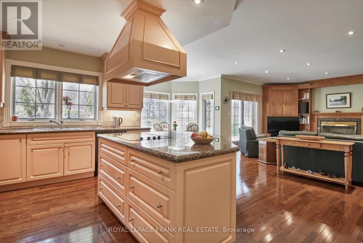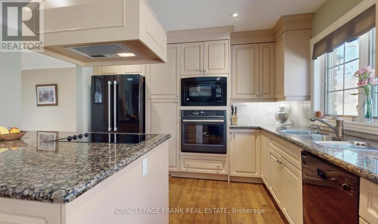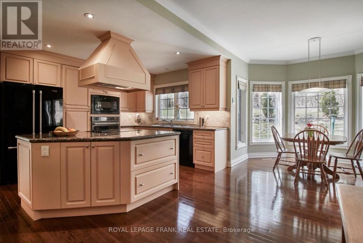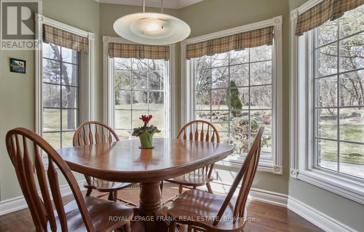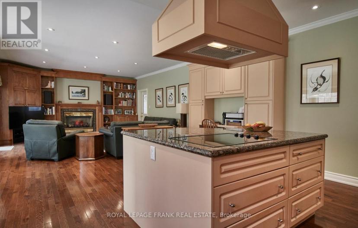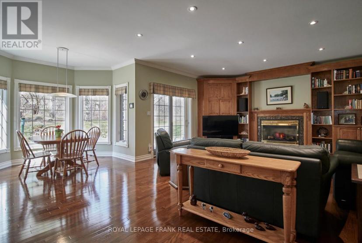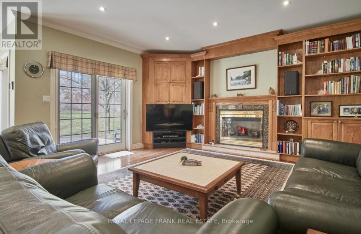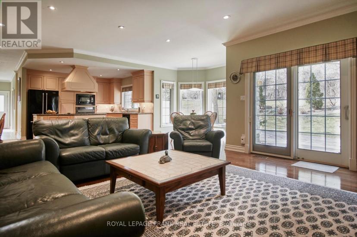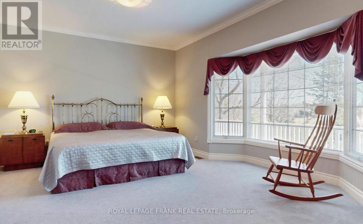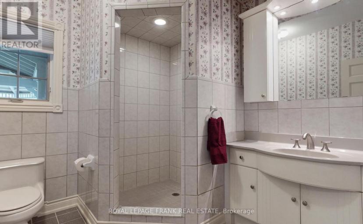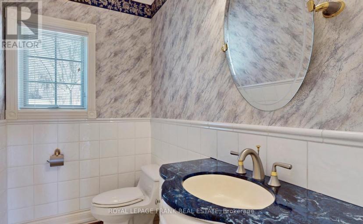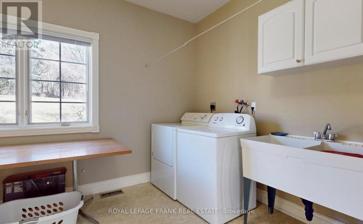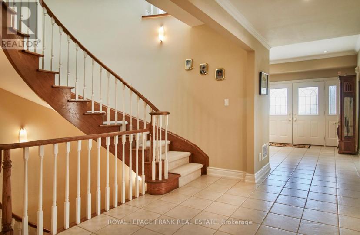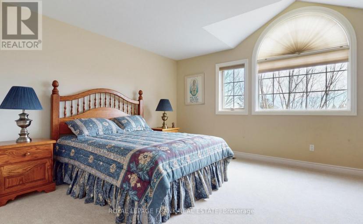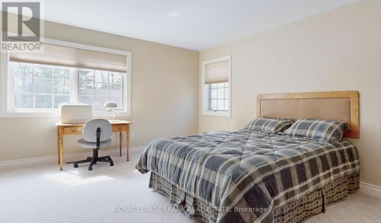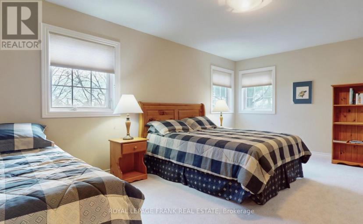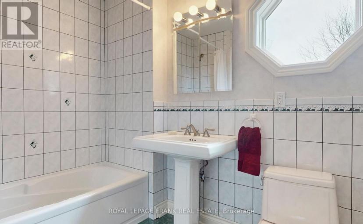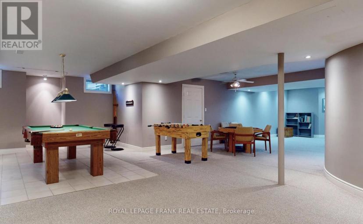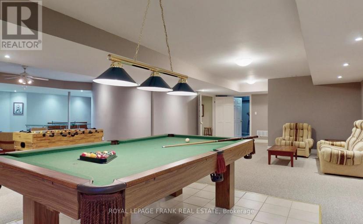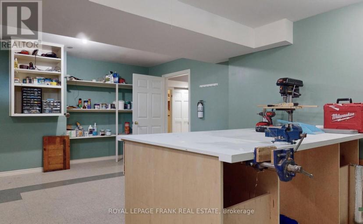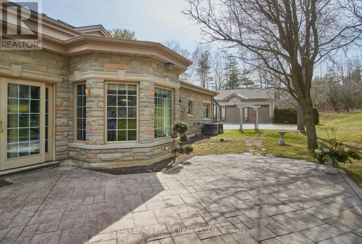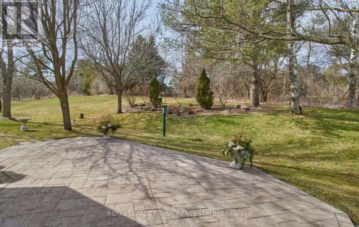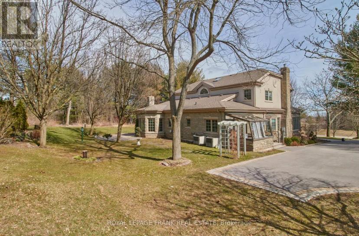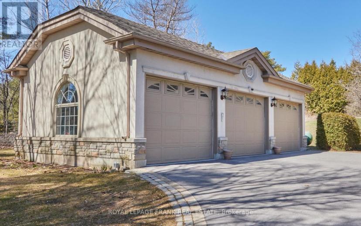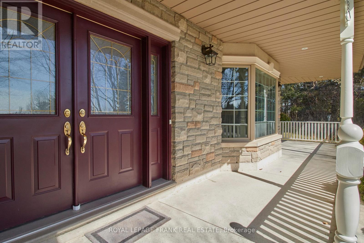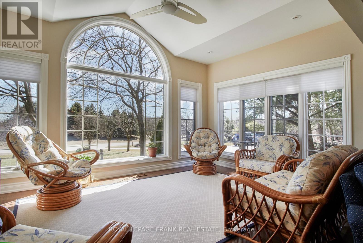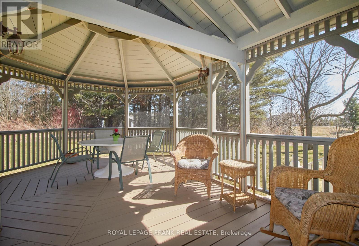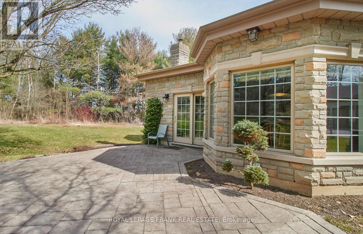- Ontario
- Scugog
75 Woodbridge Cir
CAD$2,225,000 Sale
75 Woodbridge CirScugog, Ontario, L9L2B3
4410

Open Map
Log in to view more information
Go To LoginSummary
IDE8199058
StatusCurrent Listing
Ownership TypeFreehold
TypeResidential House,Detached
RoomsBed:4,Bath:4
Lot Size233.67 * 309.5 FT 233.67 x 309.5 FT ; Irregular
Land Size233.67 x 309.5 FT ; Irregular|1/2 - 1.99 acres
Age
Listing Courtesy ofROYAL LEPAGE FRANK REAL ESTATE
Detail
Building
Bathroom Total4
Bedrooms Total4
Bedrooms Above Ground4
AppliancesOven - Built-In,Central Vacuum,Water softener,Freezer,Furniture,Window Coverings
Basement DevelopmentFinished
Construction Style AttachmentDetached
Cooling TypeCentral air conditioning
Exterior FinishBrick,Stone
Fireplace PresentTrue
Foundation TypeConcrete
Heating FuelPropane
Heating TypeForced air
Size Interior
Stories Total2
Total Finished Area
Utility PowerGenerator
Basement
Basement TypeN/A (Finished)
Land
Size Total Text233.67 x 309.5 FT ; Irregular|1/2 - 1.99 acres
Acreagefalse
AmenitiesHospital,Ski area
Landscape FeaturesLandscaped
SewerSeptic System
Size Irregular233.67 x 309.5 FT ; Irregular
Utilities
CableInstalled
Surrounding
Community FeaturesSchool Bus
Ammenities Near ByHospital,Ski area
Other
Equipment TypeWater Heater
Rental Equipment TypeWater Heater
FeaturesWooded area,Partially cleared
BasementFinished,N/A (Finished)
FireplaceTrue
HeatingForced air
Remarks
Stately Executive Custom Built 2 Storey Home on approximately 1 1/2 acres in the prestigious Oak Hills Golf and Country Estates. This Executive home features 4 large bedrooms and 4 Baths. High end finishes with quality workmanship throughout. This home has gorgeous views and is an entertainers delight. Gleaming hardwood floors, coffered ceilings, crown molding and custom cabinetry. Fabulous games and recreation room in the lower level. Located just minutes from Crow's nest conservation area, Renowned Hiking and Biking Trails in Durham Forest, Ski Hills, Horseback Riding and the quaint town of Port Perry. See Attached feature sheet for all upgrades and improvements. **** EXTRAS **** Stamped concrete walkway, New roof 9 years ago, paved driveway 2 years ago, heater in garage, 5K generator, 220 meters of septic system. (id:22211)
The listing data above is provided under copyright by the Canada Real Estate Association.
The listing data is deemed reliable but is not guaranteed accurate by Canada Real Estate Association nor RealMaster.
MLS®, REALTOR® & associated logos are trademarks of The Canadian Real Estate Association.
Location
Province:
Ontario
City:
Scugog
Community:
Rural Scugog
Room
Room
Level
Length
Width
Area
Recreational, Games
Lower
11.40
10.50
119.70
11.4 m x 10.5 m
Games
Lower
8.30
4.90
40.67
8.3 m x 4.9 m
Foyer
Main
2.80
8.60
24.08
2.8 m x 8.6 m
Primary Bedroom
Main
5.76
5.01
28.86
5.76 m x 5.01 m
Living
Main
4.50
7.60
34.20
4.5 m x 7.6 m
Dining
Main
5.12
3.28
16.79
5.12 m x 3.28 m
Laundry
Main
3.50
3.50
12.25
3.5 m x 3.5 m
Kitchen
Main
6.40
6.70
42.88
6.4 m x 6.7 m
Family
Main
3.70
5.00
18.50
3.7 m x 5 m
Bedroom 2
Upper
5.30
3.70
19.61
5.3 m x 3.7 m
Bedroom 3
Upper
4.96
4.36
21.63
4.96 m x 4.36 m
Bedroom
Upper
5.30
3.87
20.51
5.3 m x 3.87 m
School Info
Private SchoolsK-8 Grades Only
Prince Albert Public School
13700 Old Simcoe Rd, Port Perry8.829 km
ElementaryMiddleEnglish
9-12 Grades Only
Port Perry High School
160 Rosa St, Port Perry10.639 km
SecondaryEnglish
K-8 Grades Only
Good Shepherd Catholic School
1650 Reach St, Port Perry10.842 km
ElementaryMiddleEnglish
9-12 Grades Only
Monsignor Paul Dwyer Catholic High School
700 Stevenson Rd N, Oshawa17.611 km
SecondaryEnglish
1-8 Grades Only
R. H. Cornish Public School
494 Queen St, Port Perry10.333 km
ElementaryMiddleFrench Immersion Program
9-12 Grades Only
Port Perry High School
160 Rosa St, Port Perry10.639 km
SecondaryFrench Immersion Program
1-8 Grades Only
St. Joseph Catholic School (uxbridge)
25 Quaker Village Dr, Uxbridge11.9 km
ElementaryMiddleFrench Immersion Program
9-12 Grades Only
Monsignor Paul Dwyer Catholic High School
700 Stevenson Rd N, Oshawa17.611 km
SecondaryFrench Immersion Program
10-12 Grades Only
Father Leo J. Austin Catholic Secondary School
1020 Dryden Blvd, Whitby15.323 km
SecondaryFrench Immersion Program

