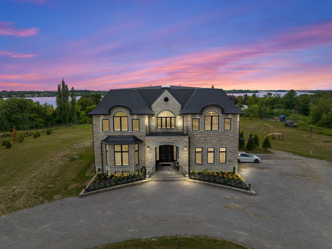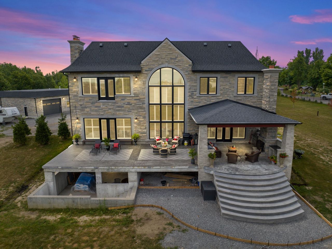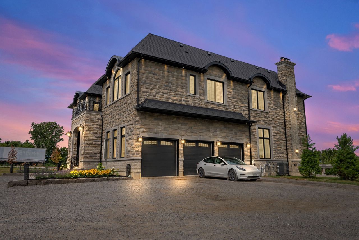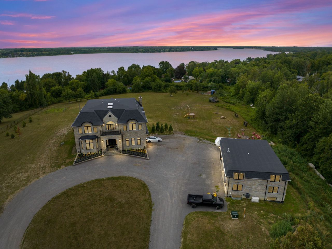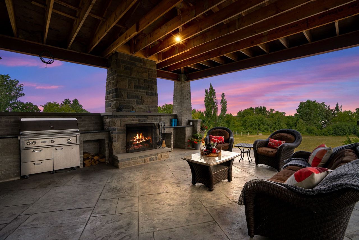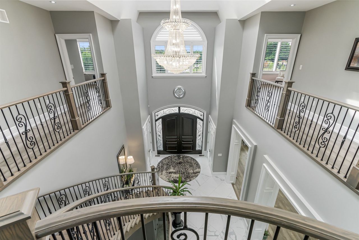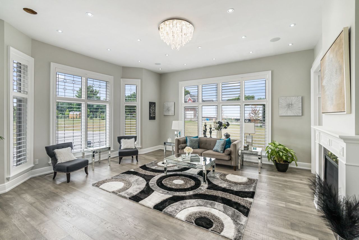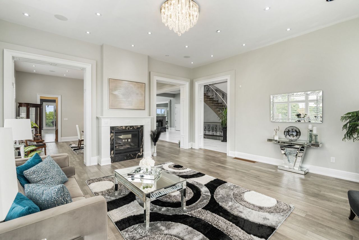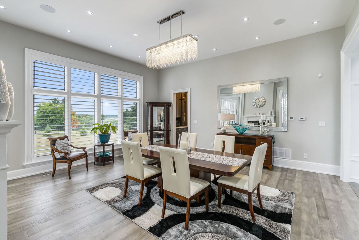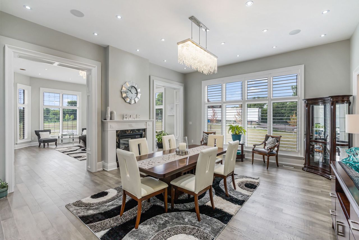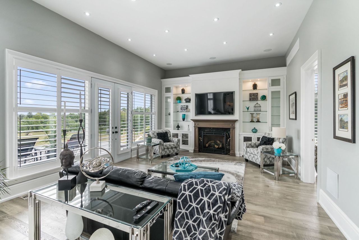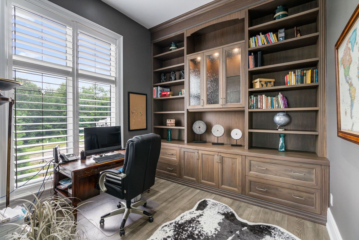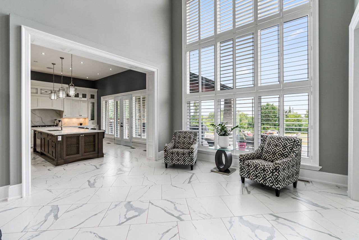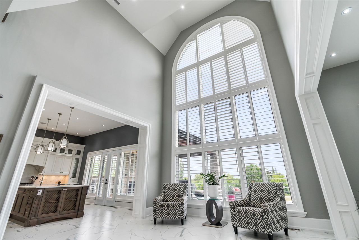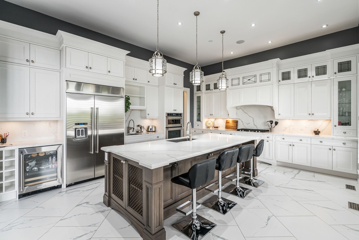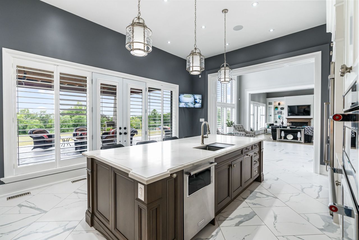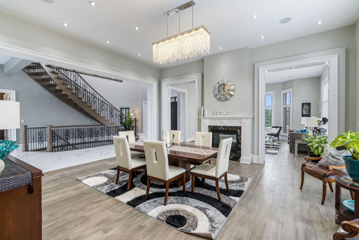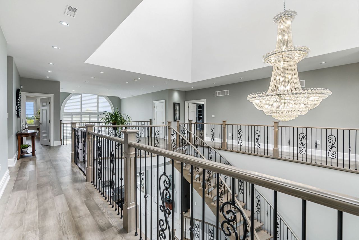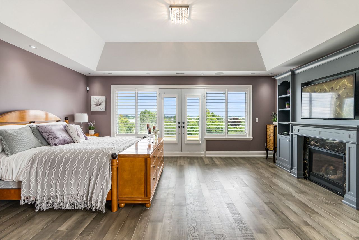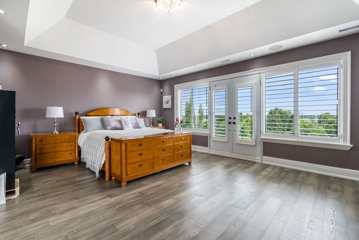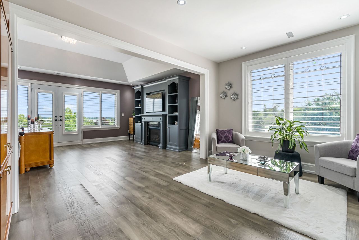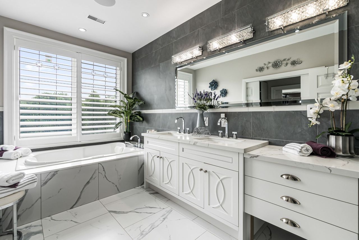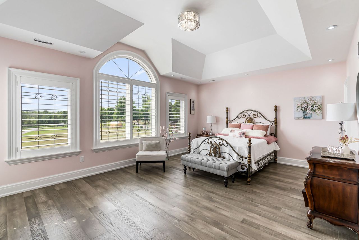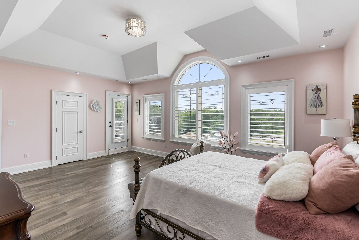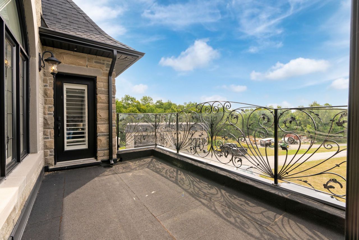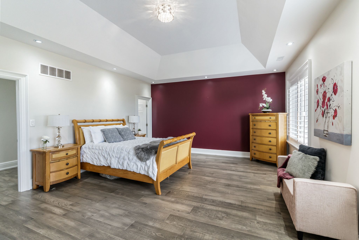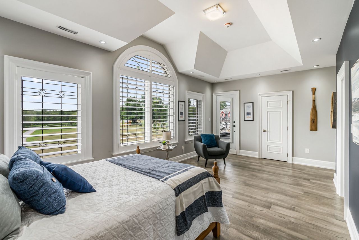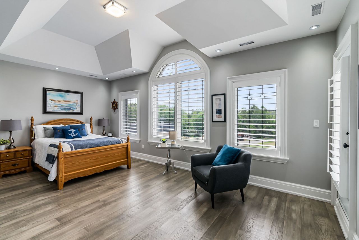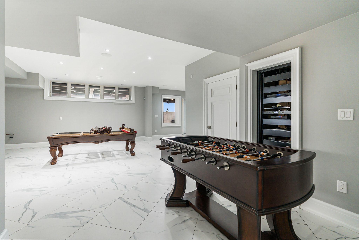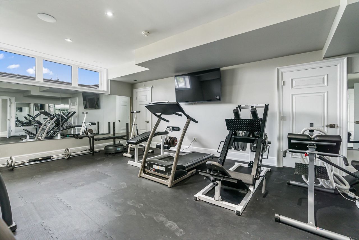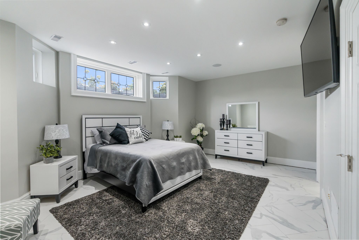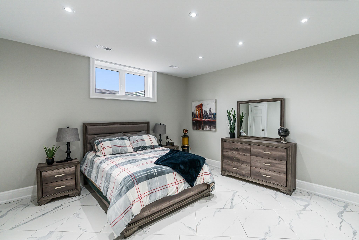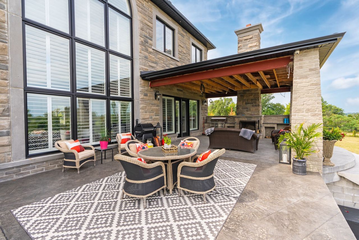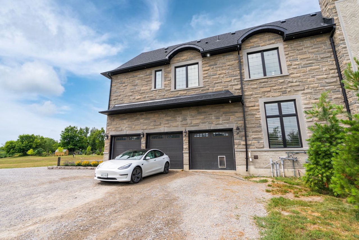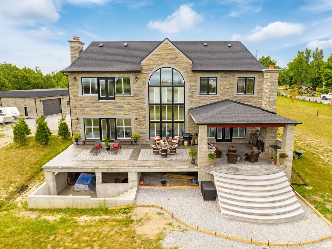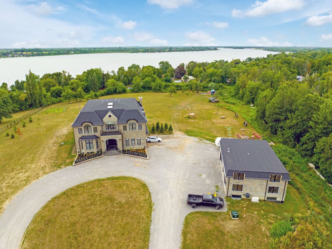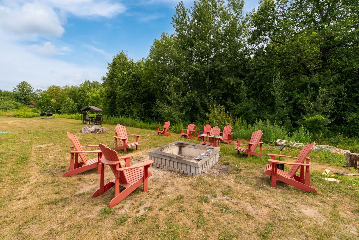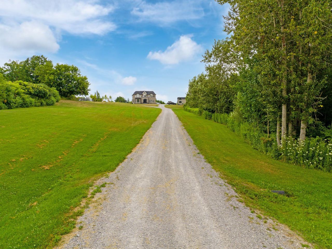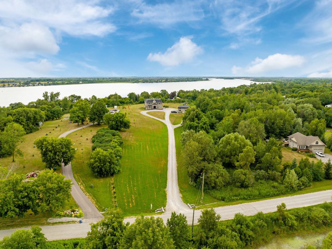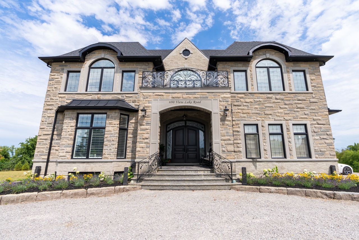- Ontario
- Scugog
690 View Lake Rd
CAD$3,388,000
CAD$3,388,000 Asking price
690 View Lake RoadScugog, Ontario, L0B1K0
Delisted · Expired ·
6735(5+30)
Listing information last updated on Sat Dec 02 2023 00:16:58 GMT-0500 (Eastern Standard Time)

Open Map
Log in to view more information
Go To LoginSummary
IDE6752390
StatusExpired
Ownership TypeFreehold
PossessionTBD
Brokered ByEXP REALTY
TypeResidential House,Detached
Age
RoomsBed:6,Kitchen:1,Bath:7
Parking5 (35) Built-In +30
Virtual Tour
Detail
Building
Bathroom Total7
Bedrooms Total6
Bedrooms Above Ground6
Basement DevelopmentFinished
Basement FeaturesWalk out
Basement TypeN/A (Finished)
Construction Style AttachmentDetached
Cooling TypeCentral air conditioning
Exterior FinishStone
Fireplace PresentTrue
Heating FuelNatural gas
Heating TypeRadiant heat
Size Interior
Stories Total2
TypeHouse
Architectural Style2-Storey
FireplaceYes
Rooms Above Grade12
Heat SourceGas
Heat TypeRadiant
WaterWell
Other StructuresAux Residences,Workshop
Land
Size Total Text1669 FT ; 531X1669|5 - 9.99 acres
Acreagetrue
SewerSeptic System
Size Irregular1669 FT ; 531X1669
Lot Size Range Acres5-9.99
Parking
Parking FeaturesCircular Drive
Other
Den FamilyroomYes
Internet Entire Listing DisplayYes
SewerSeptic
BasementFinished with Walk-Out
PoolNone
FireplaceY
A/CCentral Air
HeatingRadiant
FurnishedNo
ExposureN
Remarks
Spectacular 9000+ Sqft Stone Mansion + 5000 Sqft Second Residence Roughed In For 1 or 2 or 3 Apartments. Overlooking Lake Scugog. 3 Years New All Luxurious Finishes Endless Custom Millwork Heated Porcelain Floors 12 Foot Ceilings 6 Fireplaces 6 Bedrooms 5 Ensuite Bathrooms. This Is A Masterpiece Sitting A Top Of A Gently Rising Private 7.29 Acre Lot Providing Blazing Sunset Views Over The Lake. Entertain From Your Open Concept Gourmet Kitchen With Walkout To A Huge 65X20 Suspended Concrete Covered Terrace With Fireplace Overlooking Your Private Grounds. Paneled Library/Office, Large Gym, Walkout Basement That is In-law Ready + Triple Car Garage, Driveway Has R/I For Fountain & Remote Privacy Gates With Intercom @ Road **3 Floor Elevator Shaft R/I** Note: Walkout Basement With 2 Bdrms 2 Baths Living Room With Fireplace + R/I Kitchen** 5000 Sqft AUXILLARY RESIDENCE ** All 3 Levels R/I for 3 Apartments Plus Large Workshop With Mezzanine All This On 7.5 Acres Lots Of Room for Mom & Dad All The Kids & Weekend Guests Bottom Level Has R/I For Walk Out
The listing data is provided under copyright by the Toronto Real Estate Board.
The listing data is deemed reliable but is not guaranteed accurate by the Toronto Real Estate Board nor RealMaster.
Location
Province:
Ontario
City:
Scugog
Community:
Rural Scugog 10.04.0020
Crossroad:
Reg Rd 57/View Lake Rd
Room
Room
Level
Length
Width
Area
Kitchen
Main
21.06
14.99
315.81
Family Room
Main
21.26
15.22
323.64
Dining Room
Main
21.13
18.31
386.80
Living Room
Main
21.13
22.93
484.54
Library
Main
11.06
11.02
121.88
Primary Bedroom
Upper
21.19
15.19
321.95
Bedroom 2
Upper
20.31
16.14
327.81
Bedroom 3
Upper
20.24
14.07
284.91
Bedroom 4
Upper
20.51
14.96
306.77
Living Room
Lower
20.83
15.49
322.62
Bedroom 5
Lower
15.65
15.52
242.86
Exercise Room
Lower
23.75
18.96
450.44
School Info
Private SchoolsK-8 Grades Only
Cartwright Central Public School
10 Alexander St, Blackstock12.175 km
ElementaryMiddleEnglish
9-12 Grades Only
Port Perry High School
160 Rosa St, Port Perry19.258 km
SecondaryEnglish
K-8 Grades Only
Good Shepherd Catholic School
1650 Reach St, Port Perry19.318 km
ElementaryMiddleEnglish
9-12 Grades Only
Monsignor Paul Dwyer Catholic High School
700 Stevenson Rd N, Oshawa35.223 km
SecondaryEnglish
1-8 Grades Only
R. H. Cornish Public School
494 Queen St, Port Perry19.554 km
ElementaryMiddleFrench Immersion Program
9-12 Grades Only
Port Perry High School
160 Rosa St, Port Perry19.258 km
SecondaryFrench Immersion Program
1-8 Grades Only
St. Joseph Catholic School (uxbridge)
25 Quaker Village Dr, Uxbridge32.018 km
ElementaryMiddleFrench Immersion Program
9-9 Grades Only
Monsignor Paul Dwyer Catholic High School
700 Stevenson Rd N, Oshawa35.223 km
MiddleFrench Immersion Program
10-12 Grades Only
Father Leo J. Austin Catholic Secondary School
1020 Dryden Blvd, Whitby36.377 km
SecondaryFrench Immersion Program

