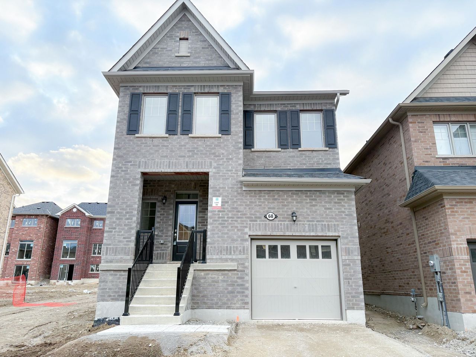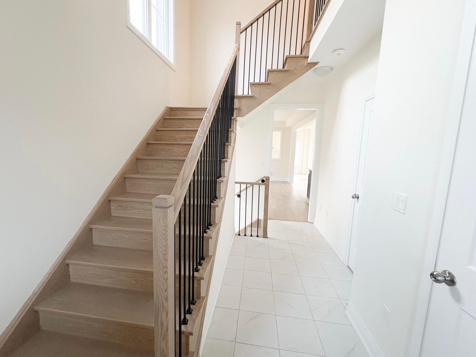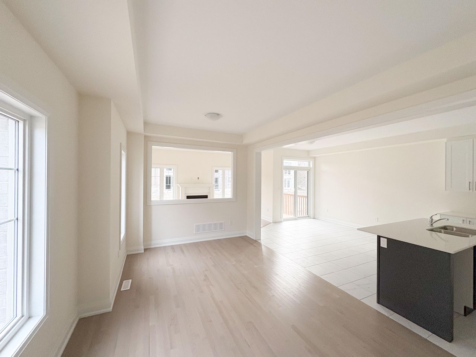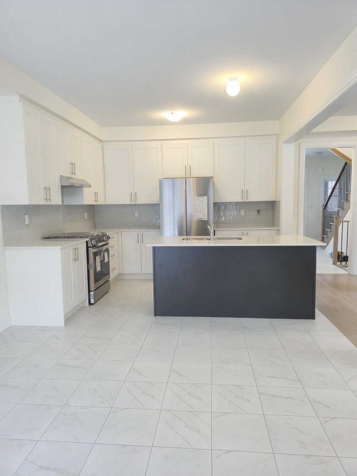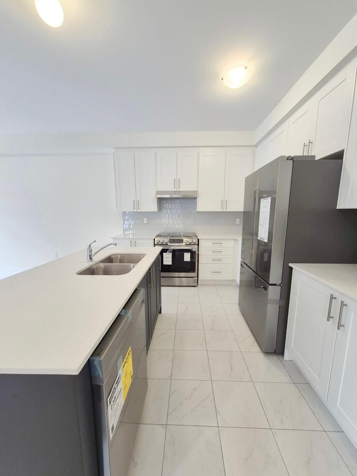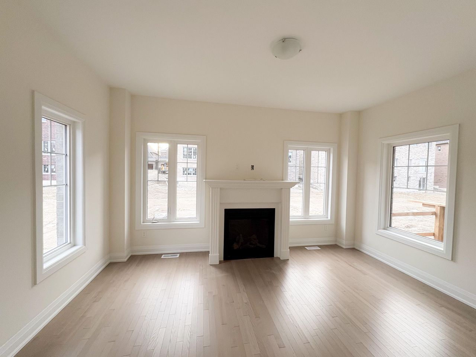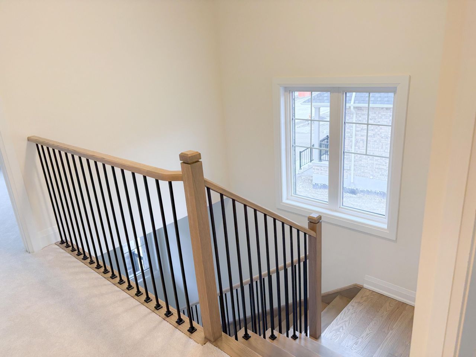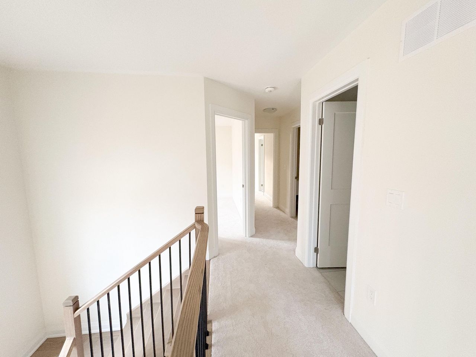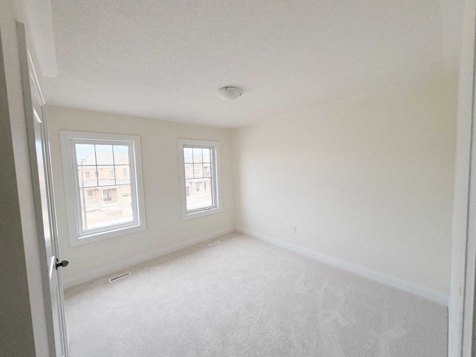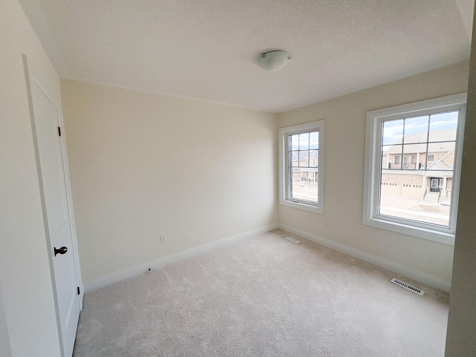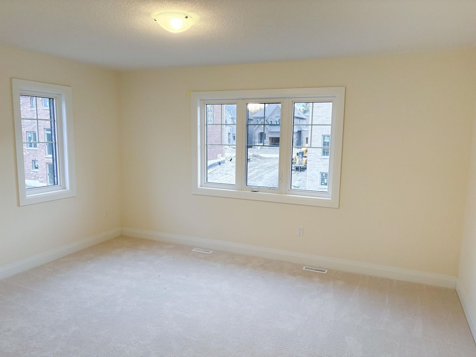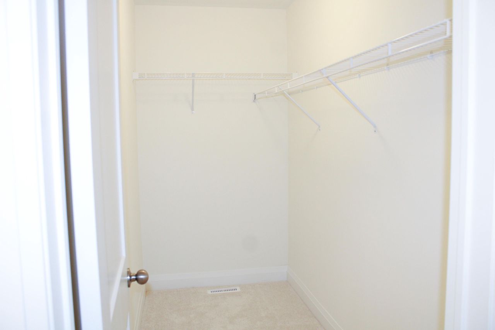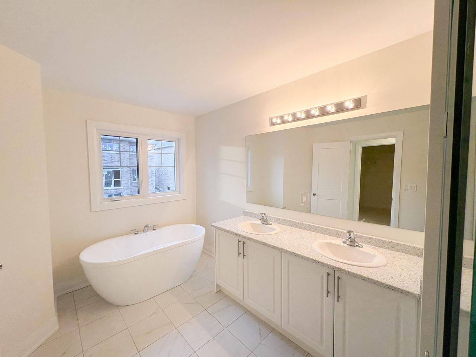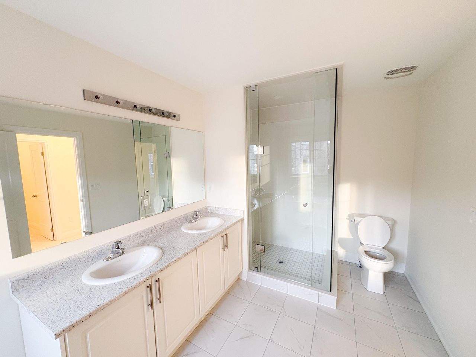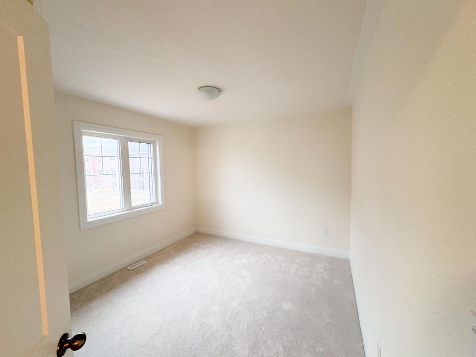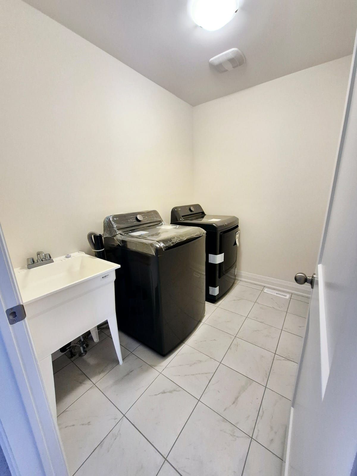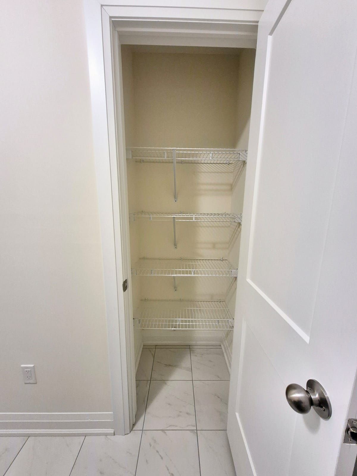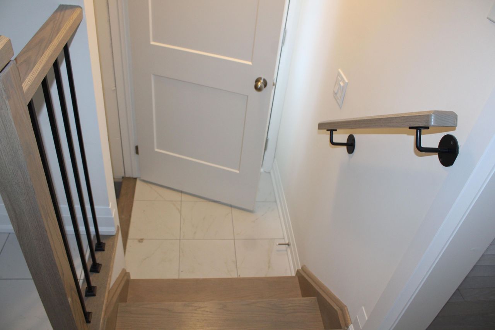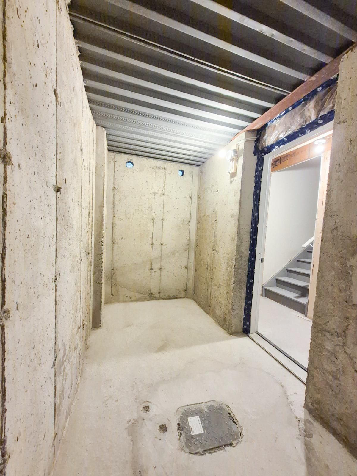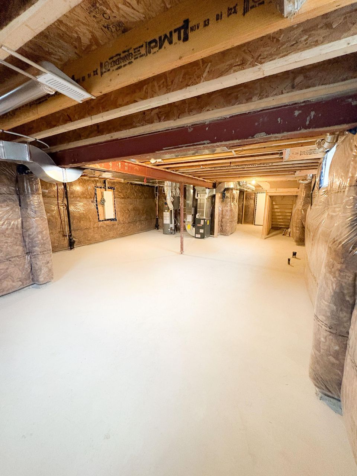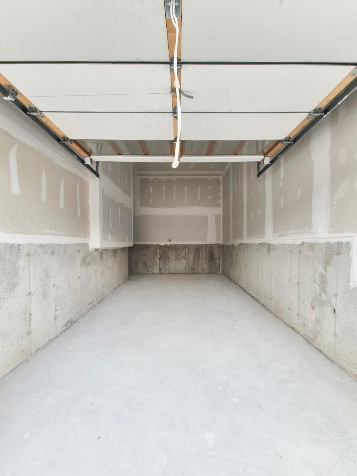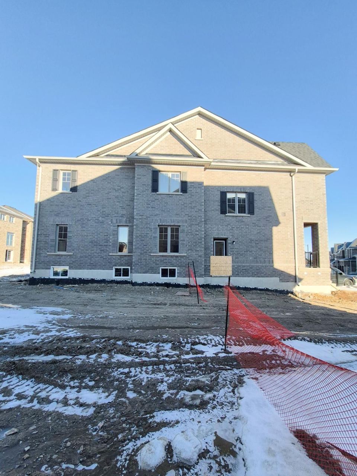- Ontario
- Scugog
68 Robin Tr
CAD$1,139,000
CAD$1,139,000 Asking price
68 Robin TrailScugog, Ontario, L9L2C7
Delisted · Terminated ·
433(1+2)| 2000-2500 sqft
Listing information last updated on Wed Feb 05 2025 10:31:38 GMT-0500 (Eastern Standard Time)

Open Map
Log in to view more information
Go To LoginSummary
IDE11894626
StatusTerminated
Ownership TypeFreehold
PossessionFlexible
Brokered ByREAL ESTATE HOMEWARD
TypeResidential House,Detached
AgeConstructed Date: 2024
Lot Size30.44 * 112.17 Feet
Land Size3414.45 ft²
Square Footage2000-2500 sqft
RoomsBed:4,Kitchen:1,Bath:3
Parking1 (3) Built-In +2
Detail
Building
Bathroom Total3
Bedrooms Total4
Bedrooms Above Ground4
AmenitiesFireplace(s)
AppliancesCentral Vacuum,Dishwasher,Dryer,Refrigerator,Stove,Washer
Basement DevelopmentUnfinished
Basement FeaturesSeparate entrance
Basement TypeN/A (Unfinished)
Construction Style AttachmentDetached
Cooling TypeCentral air conditioning
Exterior FinishBrick
Fireplace PresentTrue
Fireplace Total1
Flooring TypeHardwood,Tile
Foundation TypePoured Concrete
Half Bath Total1
Heating FuelNatural gas
Heating TypeForced air
Size Interior1999.983 - 2499.9795 sqft
Stories Total2
Total Finished Area
TypeHouse
Utility WaterMunicipal water
Architectural Style2-Storey
FireplaceYes
Rooms Above Grade7
Fireplace FeaturesNatural Gas
Fireplaces Total1
RoofAsphalt Shingle
Heat SourceGas
Heat TypeForced Air
WaterMunicipal
Laundry LevelUpper Level
Land
Size Total Text30.4 x 112.2 FT
Acreagefalse
SewerSanitary sewer
Size Irregular30.4 x 112.2 FT
Parking
Parking FeaturesPrivate
Surrounding
Location DescriptionKing St/ Union Ave
Other
Den FamilyroomYes
Interior FeaturesCentral Vacuum,ERV/HRV
Internet Entire Listing DisplayYes
SewerSewer
Central VacuumYes
Under ContractHot Water Tank-Gas
BasementSeparate Entrance,Unfinished
PoolNone
FireplaceY
A/CCentral Air
HeatingForced Air
ExposureW
Remarks
This exceptional Brand New two-story detached home offers an unparalleled living experience with over 2,000 sqft of living space, featuring 4 spacious bedrooms and 3 modern bathrooms truly an ideal dream home. Nestled on a premium corner lot, the property showcases outstanding craftsmanship and numerous upgrades throughout. Key highlights include a cold cellar, a gas stove, extended upgraded cabinets, large baseboards, elegant door trims, and stylish doors. The cozy gas fireplace adds warmth and ambiance, while the striking oak stained staircase with modern-style railings serves as a stunning focal point. The main floor exudes sophistication with beautiful hardwood flooring and 9-foot smooth ceilings. The chefs kitchen is a showstopper, boasting brand-new LG stainless steel appliances, luxurious quartz countertops, and a complementary backsplash. The open-concept layout seamlessly integrates the bright great room, formal dining area, and spacious family room, providing the perfect space for both relaxation and entertaining. The master suite offers a serene retreat, complete with a 5-piece ensuite bathroom and a generous walk-in closet. Additional convenience is offered by a separate side entrance to the basement, which features rough-ins for a bathroom and kitchen,ideal for an in-law suite or rental income potential. Perfectly located near trendy restaurants, shops, gyms, schools, parks, and scenic trails, this home provides a vibrant and convenient lifestyle. A seamless blend of luxury, comfort, and practicality, this home truly checks all the boxes.
The listing data is provided under copyright by the Toronto Real Estate Board.
The listing data is deemed reliable but is not guaranteed accurate by the Toronto Real Estate Board nor RealMaster.
The following "Remarks" is automatically translated by Google Translate. Sellers,Listing agents, RealMaster, Canadian Real Estate Association and relevant Real Estate Boards do not provide any translation version and cannot guarantee the accuracy of the translation. In case of a discrepancy, the English original will prevail.
这栋非凡的全新两层独立住宅,提供了超过2000平方英尺的居住空间,拥有4间宽敞卧室和3间现代化浴室,堪称理想的梦想家园。坐落于一处优质转角地块,该房产展现了卓越的工艺和全方位的升级。亮点包括冷窖、燃气灶、扩展升级的橱柜、大型踢脚线、优雅的门框和时尚的门扇。温馨的燃气壁炉增添了温暖与氛围,而醒目的橡木染色楼梯搭配现代风格栏杆,成为引人注目的焦点。主楼层铺设有美丽的硬木地板和9英尺平滑天花板,尽显精致。厨师级厨房堪称亮点,配备全新大型不锈钢电器、奢华石英台面和相得益彰的防溅板。开放式布局无缝衔接明亮的客厅、正式餐厅和宽敞的家庭室,为休闲与娱乐提供了完美空间。主卧套房提供宁静的休憩之所,配备五件套卫浴和宽敞的步入式衣帽间。地下室设有独立侧入口,预留了浴室和厨房的管线,非常适合用作老人房或出租以增加收入。地理位置优越,靠近时尚餐厅、商店、健身房、学校、公园和风景优美的步道,为居住者提供了充满活力且便利的生活方式。这栋住宅完美融合了奢华、舒适与实用性,真正满足了所有期待。
Location
Province:
Ontario
City:
Scugog
Community:
Port Perry 10.04.0010
Crossroad:
King St/ Union Ave
Room
Room
Level
Length
Width
Area
Family Room
Main
11.38
14.76
168.08
Breakfast
Main
12.80
11.48
146.93
Living Room
Main
18.80
9.97
187.50
Kitchen
Main
9.51
11.48
109.25
Primary Bedroom
Second
12.60
14.80
186.41
Bedroom 2
Second
10.99
8.99
98.80
Bedroom 3
Second
9.88
11.38
112.43
Bedroom 2
Second
10.60
9.48
100.48
NaN
School Info
Private SchoolsK-8 Grades Only
R. H. Cornish Public School
494 Queen St, Port Perry1.194 km
ElementaryMiddleEnglish
9-12 Grades Only
Port Perry High School
160 Rosa St, Port Perry1.366 km
SecondaryEnglish
K-8 Grades Only
Good Shepherd Catholic School
1650 Reach St, Port Perry2.39 km
ElementaryMiddleEnglish
9-12 Grades Only
Monsignor Paul Dwyer Catholic High School
700 Stevenson Rd N, Oshawa20.538 km
SecondaryEnglish
1-8 Grades Only
R. H. Cornish Public School
494 Queen St, Port Perry1.194 km
ElementaryMiddleFrench Immersion Program
9-12 Grades Only
Port Perry High School
160 Rosa St, Port Perry1.366 km
SecondaryFrench Immersion Program
1-8 Grades Only
St. Joseph Catholic School (uxbridge)
25 Quaker Village Dr, Uxbridge15.508 km
ElementaryMiddleFrench Immersion Program
9-9 Grades Only
Monsignor Paul Dwyer Catholic High School
700 Stevenson Rd N, Oshawa20.538 km
MiddleFrench Immersion Program
10-12 Grades Only
Father Leo J. Austin Catholic Secondary School
1020 Dryden Blvd, Whitby19.992 km
SecondaryFrench Immersion Program

