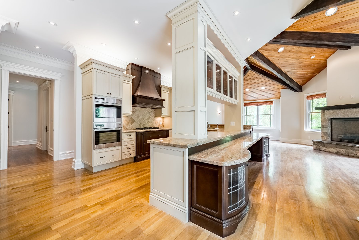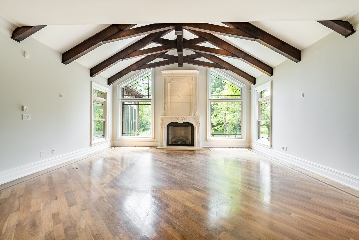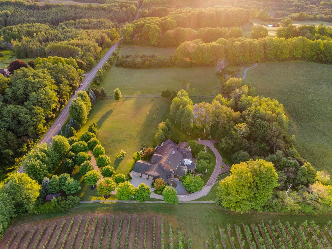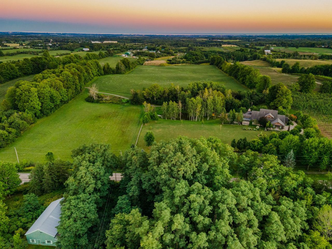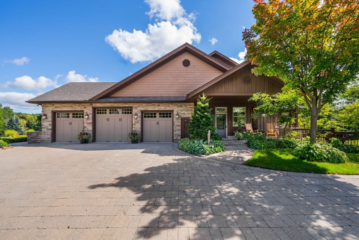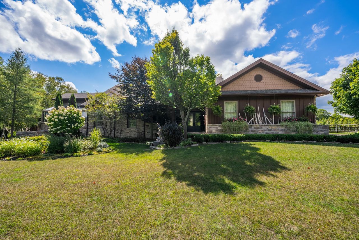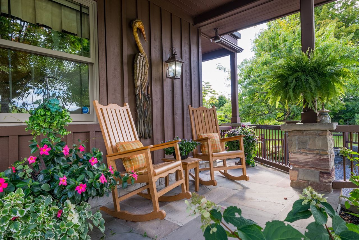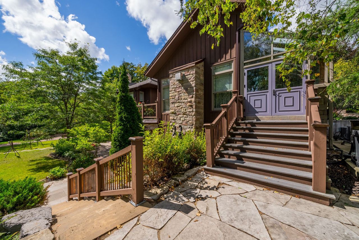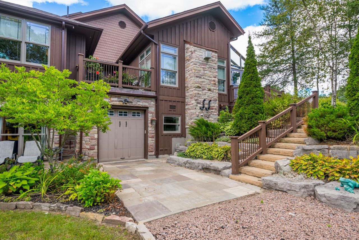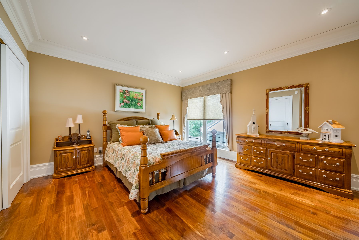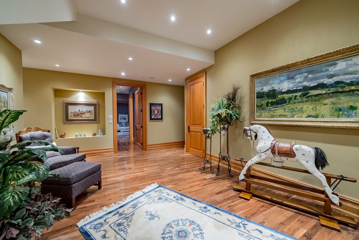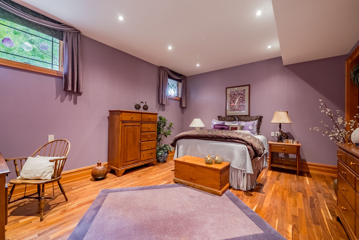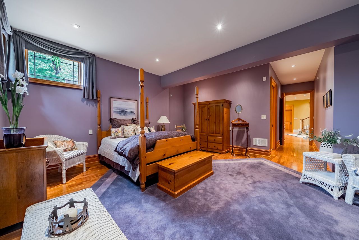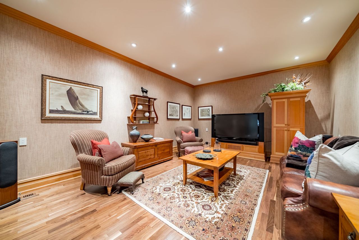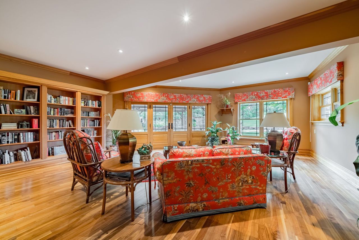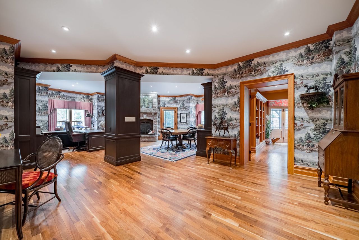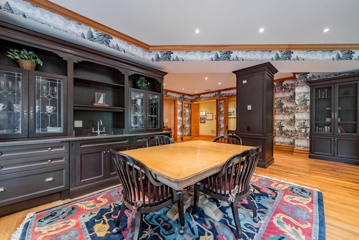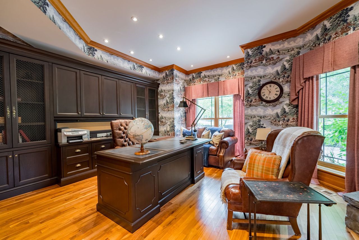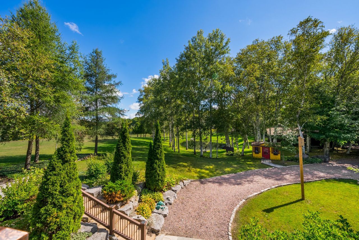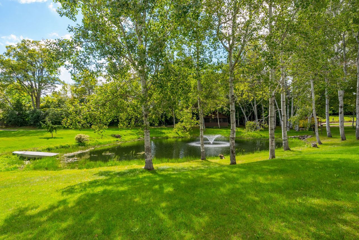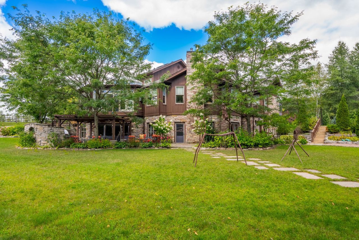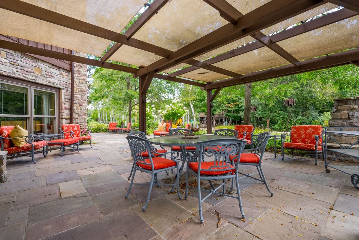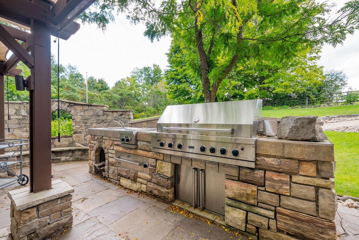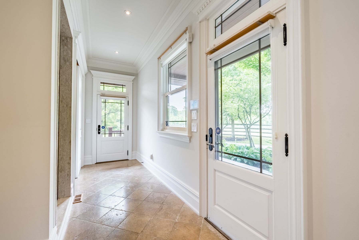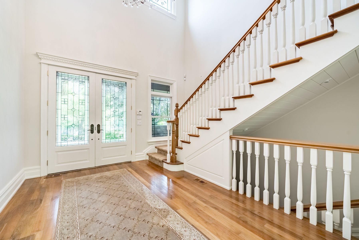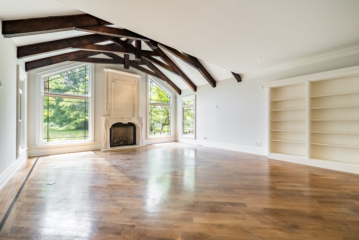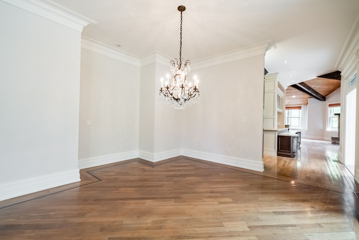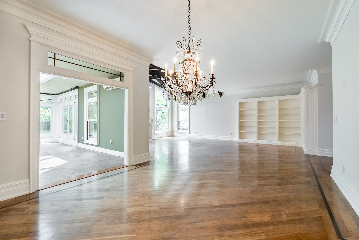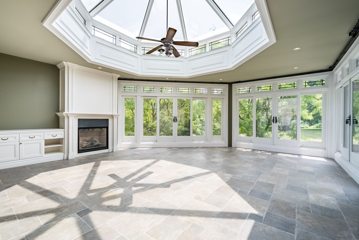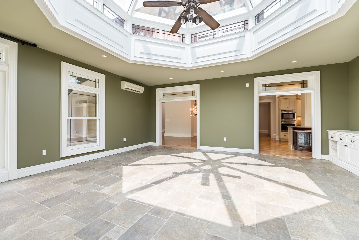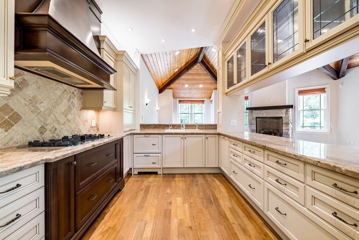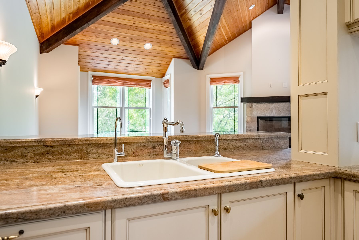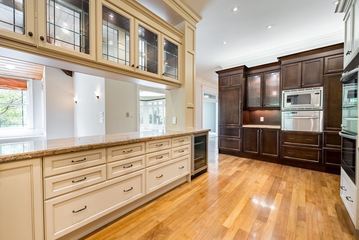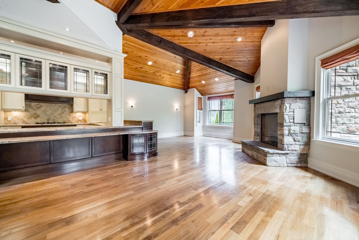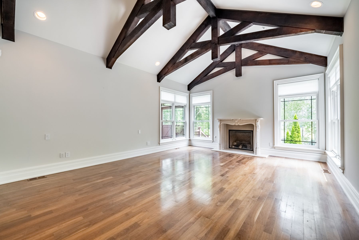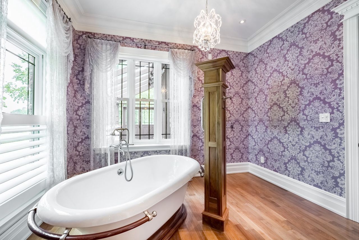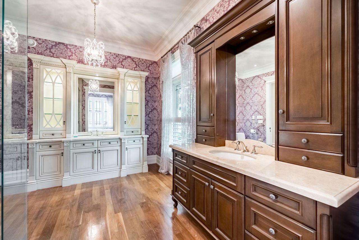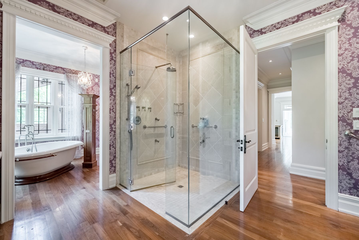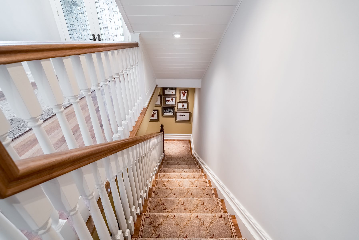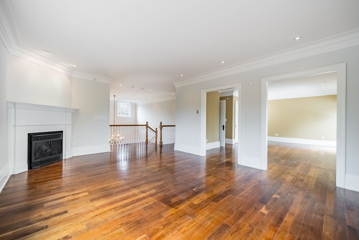- Ontario
- Scugog
320 Chalk Lake Rd
CAD$3,699,900
CAD$3,699,900 Asking price
320 Chalk Lake RoadScugog, Ontario, L9L2B7
Delisted · Terminated ·
4513(3+10)
Listing information last updated on Thu Aug 17 2023 14:23:25 GMT-0400 (Eastern Daylight Time)

Open Map
Log in to view more information
Go To LoginSummary
IDE6640510
StatusTerminated
PossessionTBD
Brokered ByCOUGHLAN REALTY LTD.
TypeResidential Bungalow,Loft,House,Detached
Age
Lot Size394 * 460 Feet
Land Size181240 ft²
RoomsBed:4,Kitchen:1,Bath:5
Parking3 (13) Built-In +10
Detail
Building
Architectural StyleBungaloft
FireplaceYes
HeatingYes
Rooms Above Grade8
Rooms Total13
Heat SourceGas
Heat TypeForced Air
WaterWell
GarageYes
Land
Lot Dimensions SourceOther
Parking
Parking FeaturesPrivate
Utilities
ElevatorYes
Other
Den FamilyroomYes
Internet Entire Listing DisplayYes
SewerSeptic
Central VacuumYes
BasementFinished with Walk-Out
PoolNone
FireplaceY
A/CCentral Air
HeatingForced Air
ExposureS
Remarks
Picturesque Sunrises, Romantic Sunsets, And 4 Acres To Entertain Friends And Family All Day. This Absolutely Stunning Home Features Approx. 8000 Sqft Of Living Space, Multiple Walkouts, Outdoor Seating Areas On Every Floor, And Even Your Very Own Elevator To Avoid The Stairs. The Black Walnut Hardwood Throughout, Luxury Mouldings, And Cathedral Ceilings Will Have You Mesmerized.Pond Fountain, Power Entrance Gate
The listing data is provided under copyright by the Toronto Real Estate Board.
The listing data is deemed reliable but is not guaranteed accurate by the Toronto Real Estate Board nor RealMaster.
Location
Province:
Ontario
City:
Scugog
Community:
Port Perry 10.04.0010
Crossroad:
Chalk Lake Rd./Ashburn
Room
Room
Level
Length
Width
Area
Kitchen
Main
15.91
21.42
340.90
Granite Counter B/I Appliances Open Concept
Living
Main
16.21
23.95
388.17
Hardwood Floor Gas Fireplace
Great Rm
Main
27.40
21.00
575.22
Hardwood Floor Gas Fireplace Open Concept
Dining
Main
15.58
17.39
270.98
Hardwood Floor
Sunroom
Main
24.64
22.08
544.03
Gas Fireplace
Prim Bdrm
Main
25.49
16.21
413.16
5 Pc Ensuite Gas Fireplace Hardwood Floor
Family
Upper
24.38
14.90
363.09
Hardwood Floor Gas Fireplace W/O To Patio
2nd Br
Upper
20.41
16.14
329.40
Hardwood Floor
3rd Br
Bsmt
20.18
19.26
388.58
Hardwood Floor
4th Br
Bsmt
17.13
14.11
241.61
Hardwood Floor
Office
Bsmt
34.38
27.72
953.21
Hardwood Floor Gas Fireplace W/O To Patio
Media/Ent
Bsmt
19.29
14.34
276.59
Hardwood Floor
School Info
Private SchoolsK-8 Grades Only
Prince Albert Public School
13700 Old Simcoe Rd, Port Perry8.754 km
ElementaryMiddleEnglish
9-12 Grades Only
Port Perry High School
160 Rosa St, Port Perry10.652 km
SecondaryEnglish
K-8 Grades Only
Good Shepherd Catholic School
1650 Reach St, Port Perry10.906 km
ElementaryMiddleEnglish
9-12 Grades Only
Monsignor Paul Dwyer Catholic High School
700 Stevenson Rd N, Oshawa17.135 km
SecondaryEnglish
1-8 Grades Only
R. H. Cornish Public School
494 Queen St, Port Perry10.345 km
ElementaryMiddleFrench Immersion Program
9-12 Grades Only
Port Perry High School
160 Rosa St, Port Perry10.652 km
SecondaryFrench Immersion Program
1-8 Grades Only
St. Joseph Catholic School (uxbridge)
25 Quaker Village Dr, Uxbridge12.386 km
ElementaryMiddleFrench Immersion Program
9-9 Grades Only
Monsignor Paul Dwyer Catholic High School
700 Stevenson Rd N, Oshawa17.135 km
MiddleFrench Immersion Program
10-12 Grades Only
Father Leo J. Austin Catholic Secondary School
1020 Dryden Blvd, Whitby14.879 km
SecondaryFrench Immersion Program

