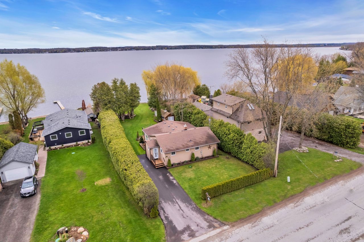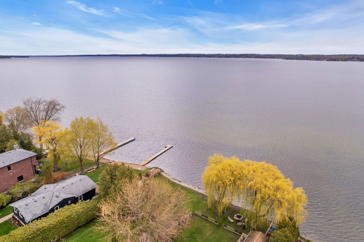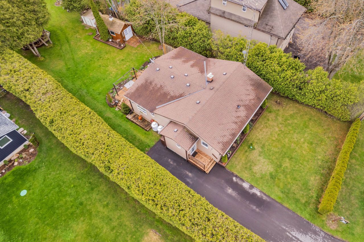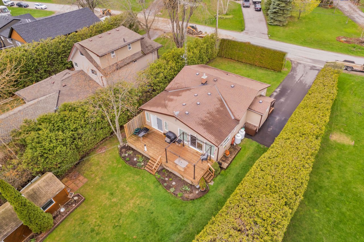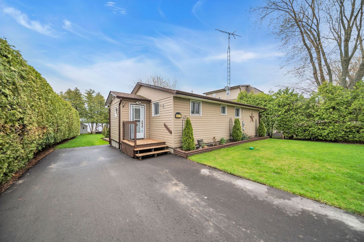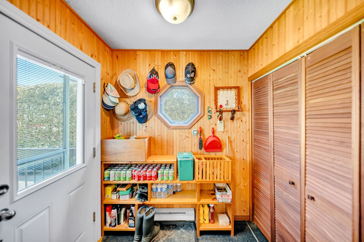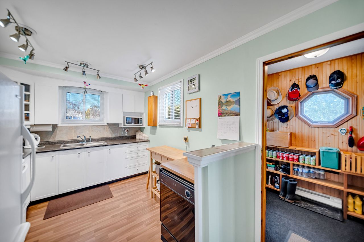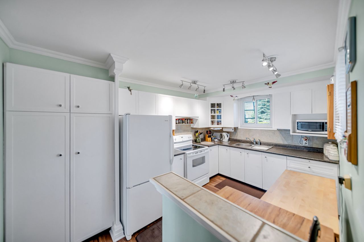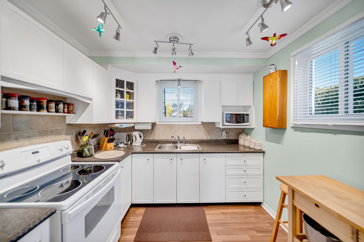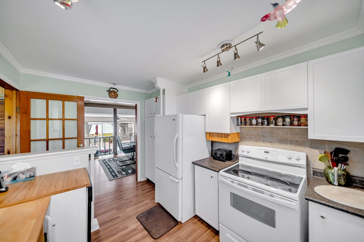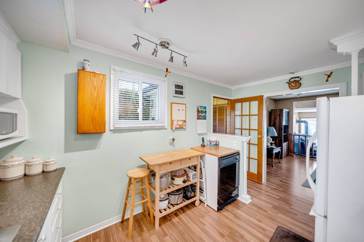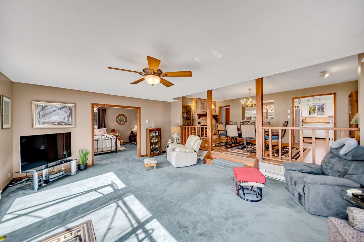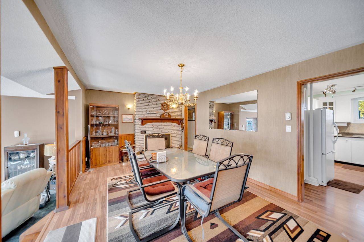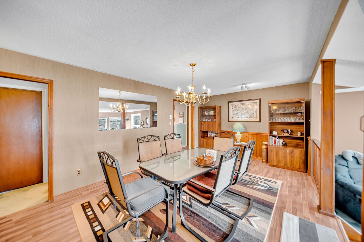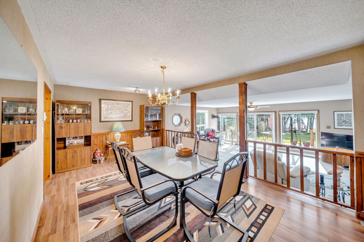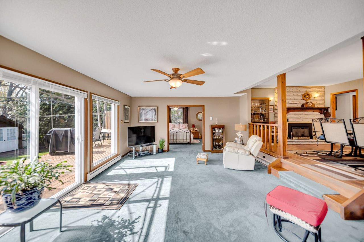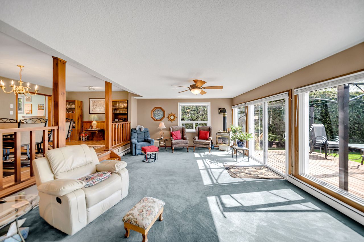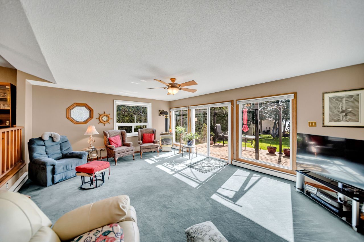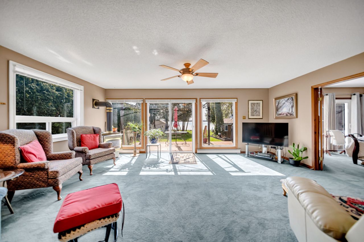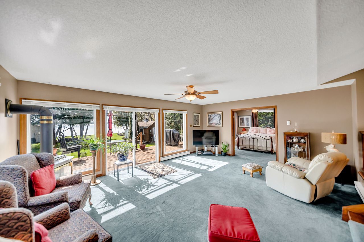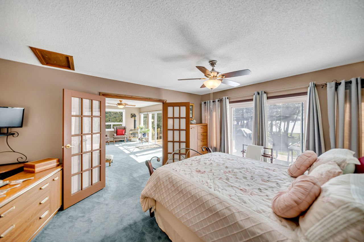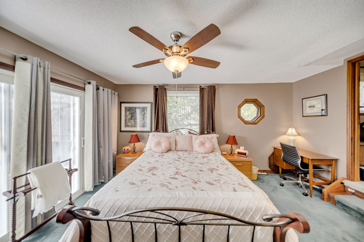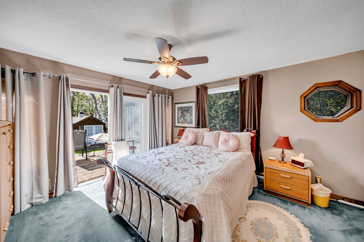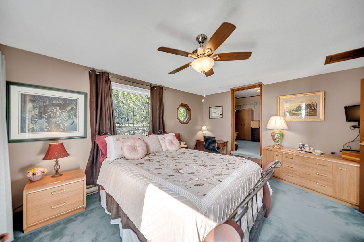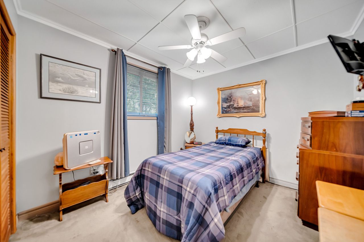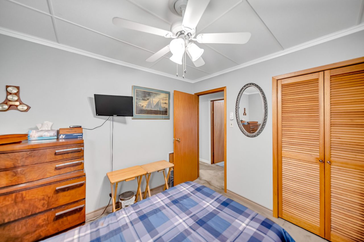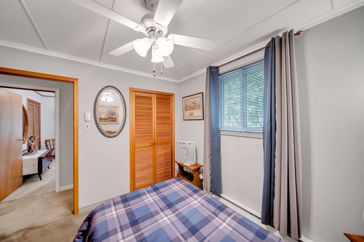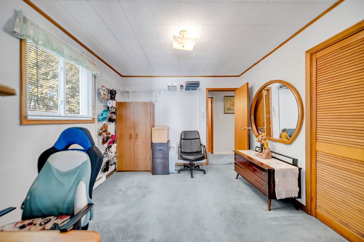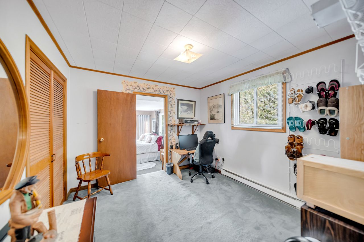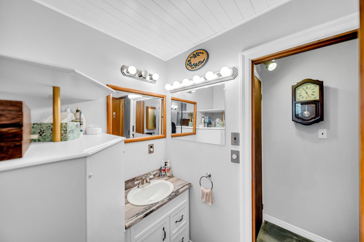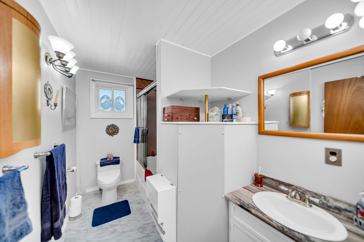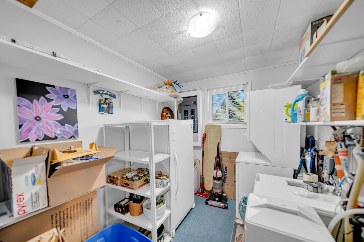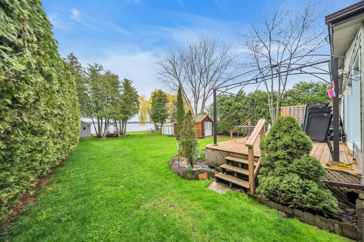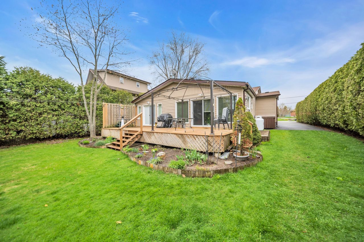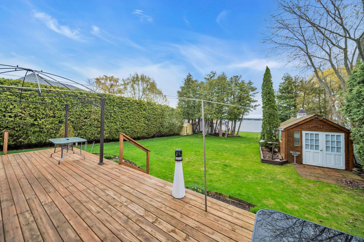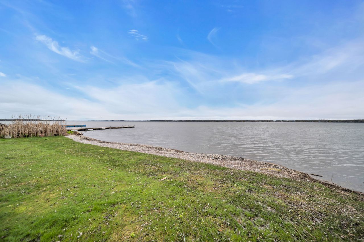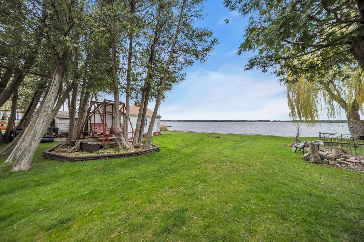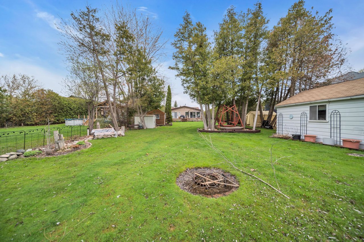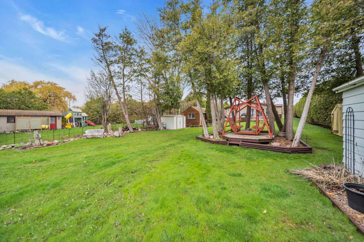- Ontario
- Scugog
303 Aldred Dr
SoldCAD$xxx,xxx
CAD$699,900 Asking price
303 Aldred DriveScugog, Ontario, L9L1B6
Sold
315(0+5)
Listing information last updated on Tue May 23 2023 15:32:14 GMT-0400 (Eastern Daylight Time)

Open Map
Log in to view more information
Go To LoginSummary
IDE5978696
StatusSold
Ownership TypeFreehold
PossessionMid July
Brokered ByCOLDWELL BANKER - R.M.R. REAL ESTATE
TypeResidential Bungalow,House,Detached
Age
Lot Size69.02 * 228.98 Feet 69.02 x 222.89 x 50.29 x 18.80 x 228.98
Land Size15804.2 ft²
RoomsBed:3,Kitchen:1,Bath:1
Detail
Building
Bathroom Total1
Bedrooms Total3
Bedrooms Above Ground3
Architectural StyleBungalow
Basement TypeCrawl space
Construction Style AttachmentDetached
Exterior FinishVinyl siding
Fireplace PresentTrue
Size Interior
Stories Total1
TypeHouse
Architectural StyleBungalow
FireplaceYes
Property FeaturesGolf,Hospital,Lake Access,Waterfront
Rooms Above Grade6
Heat SourcePropane
Heat TypeOther
WaterWell
Laundry LevelMain Level
Other StructuresGarden Shed
Land
Size Total Text69.02 x 228.98 FT ; 69.02 X 222.89 X 50.29 X 18.80 X 228.98
Acreagefalse
AmenitiesHospital
SewerHolding Tank
Size Irregular69.02 x 228.98 FT ; 69.02 X 222.89 X 50.29 X 18.80 X 228.98
Parking
Parking FeaturesPrivate
Utilities
Water Body NameScugog
Waterfront FeaturesDock,Trent System
Surrounding
Ammenities Near ByHospital
Other
Internet Entire Listing DisplayYes
SewerHolding Tank
BasementCrawl Space
PoolNone
FireplaceY
A/CNone
HeatingOther
ExposureE
Remarks
Welcome To This Beautiful Waterfront 3 Bedroom Bungalow Located On Lake Scugog. If You're Looking For A Four Seasons Cottage Or To Downsize, Retire, And Enjoy Lake Living, This Is The One! This Property Features Over 21 Meters of Shoreline Access With A Guest Bunkie And Workshop. Enjoy An Open Concept Formal Dining And Living Area Which Features Two Propane Fireplaces. Walkout From Your Living Room And Primary Bedroom To Your Back Deck Where You're Surrounded By Nature With Lots Of Privacy. Having Full Access To The Trent-Severn Waterway, This Home Is Perfect For Anglers And Those Who Love To Be On The Water. The Possibilities Are Endless. This Is One You Do Not Want To Miss!New Roof (2023), Hot Water Tank (2021), Shoreline Redone In (2020), New Driveway Paved (2022), Minutes To Shopping, Amenities And Great Blue Heron Casino, Direct Access To Lake Scugog With Bunkie & Workshop.
The listing data is provided under copyright by the Toronto Real Estate Board.
The listing data is deemed reliable but is not guaranteed accurate by the Toronto Real Estate Board nor RealMaster.
Location
Province:
Ontario
City:
Scugog
Community:
Port Perry 10.04.0010
Crossroad:
Demara Rd & Aldred Dr
Room
Room
Level
Length
Width
Area
Br
Ground
10.04
11.09
111.33
Large Window Closet Broadloom
2nd Br
Ground
10.76
11.88
127.81
Large Window Broadloom Closet
3rd Br
Ground
10.30
13.32
137.22
W/O To Deck Sliding Doors Large Window
Laundry
Ground
6.99
11.09
77.49
Window Broadloom
Kitchen
Ground
8.50
10.24
86.98
B/I Dishwasher Combined W/Dining O/Looks Frontyard
Living
Ground
20.60
13.32
274.45
Fireplace W/O To Deck Large Window
Dining
Ground
21.52
15.19
326.93
Brick Fireplace Open Concept Combined W/Living
School Info
Private SchoolsK-8 Grades Only
S. A. Cawker Public School
16200 Old Simcoe Rd, Port Perry9.824 km
ElementaryMiddleEnglish
9-12 Grades Only
Port Perry High School
160 Rosa St, Port Perry10.311 km
SecondaryEnglish
K-8 Grades Only
Good Shepherd Catholic School
1650 Reach St, Port Perry10.313 km
ElementaryMiddleEnglish
9-12 Grades Only
Monsignor Paul Dwyer Catholic High School
700 Stevenson Rd N, Oshawa28.729 km
SecondaryEnglish
1-8 Grades Only
R. H. Cornish Public School
494 Queen St, Port Perry10.613 km
ElementaryMiddleFrench Immersion Program
9-12 Grades Only
Port Perry High School
160 Rosa St, Port Perry10.311 km
SecondaryFrench Immersion Program
1-8 Grades Only
St. Joseph Catholic School (uxbridge)
25 Quaker Village Dr, Uxbridge23.336 km
ElementaryMiddleFrench Immersion Program
9-9 Grades Only
Monsignor Paul Dwyer Catholic High School
700 Stevenson Rd N, Oshawa28.729 km
MiddleFrench Immersion Program
10-12 Grades Only
Father Leo J. Austin Catholic Secondary School
1020 Dryden Blvd, Whitby29.219 km
SecondaryFrench Immersion Program

