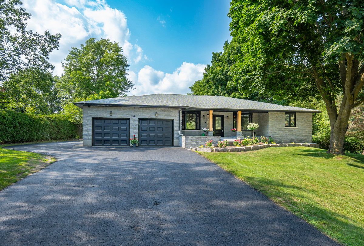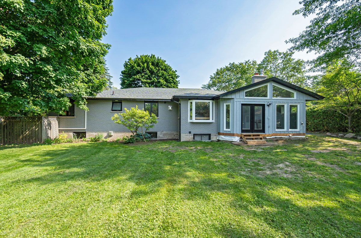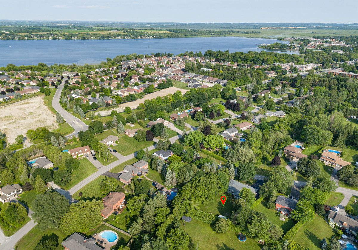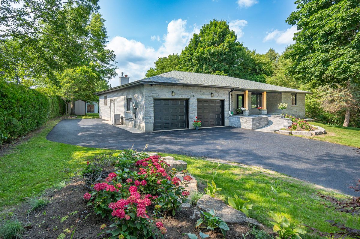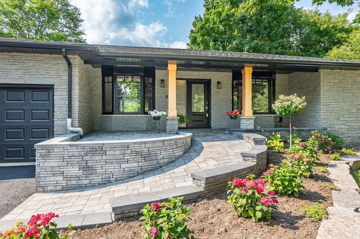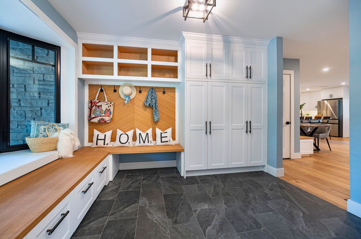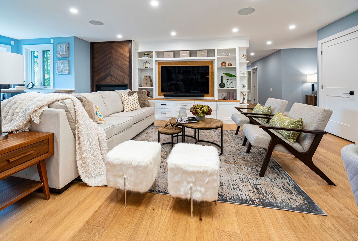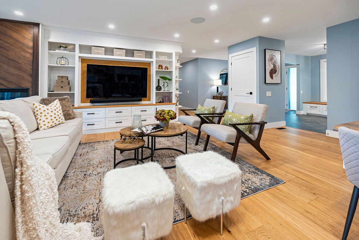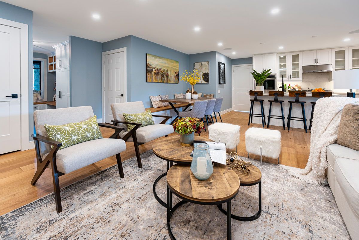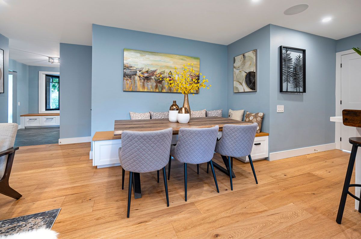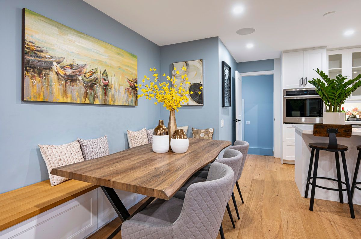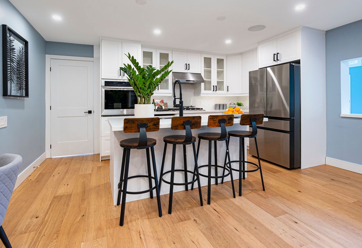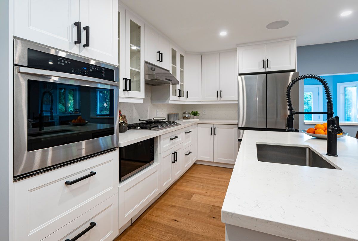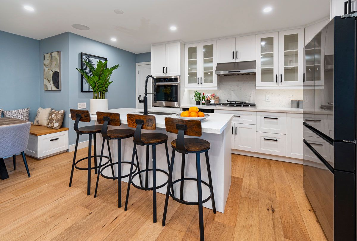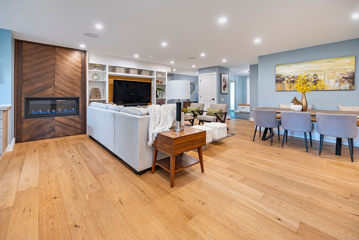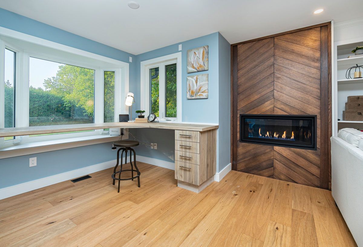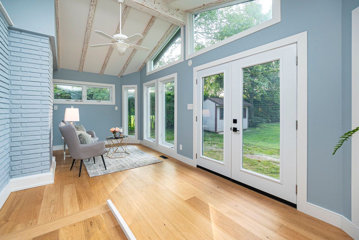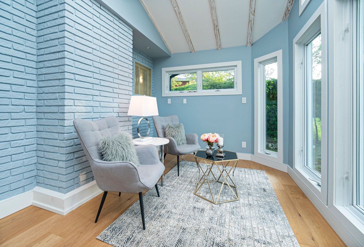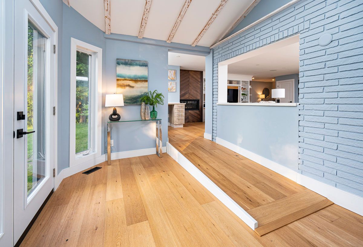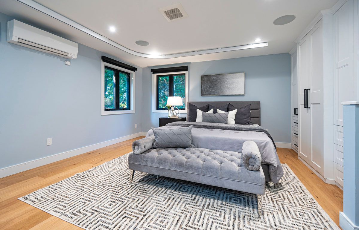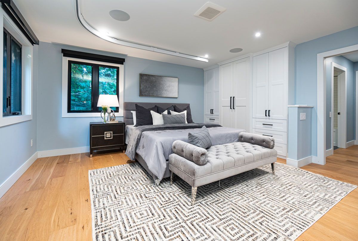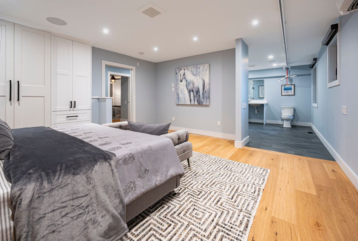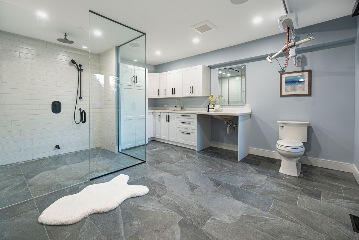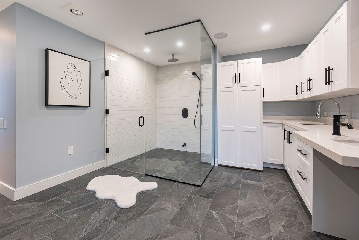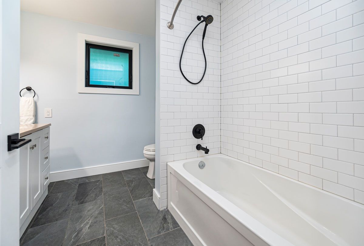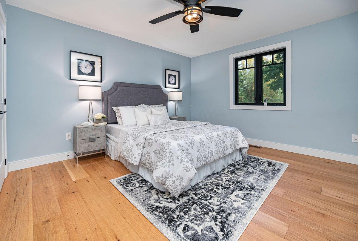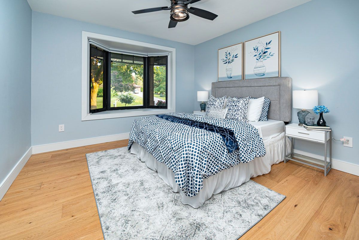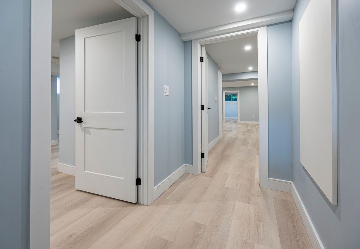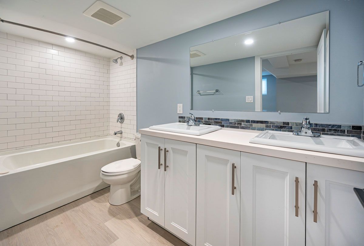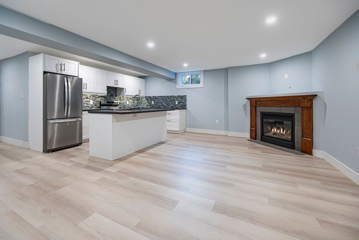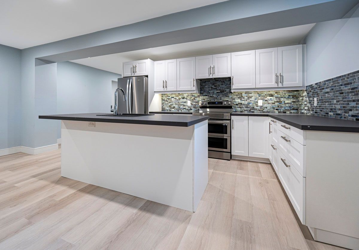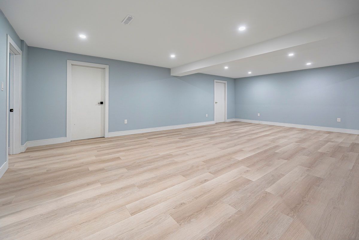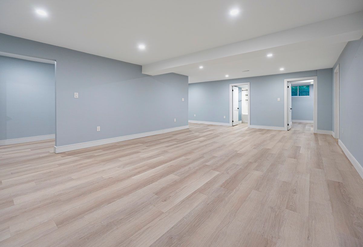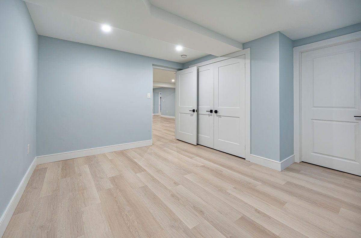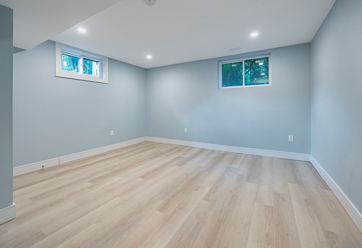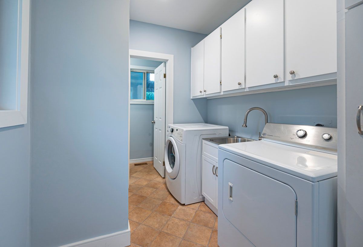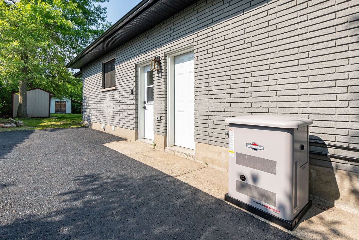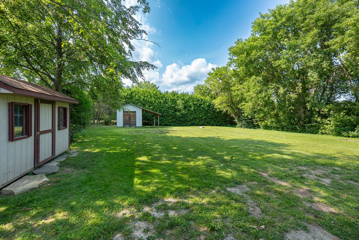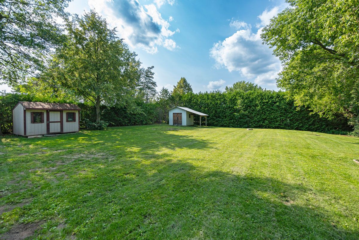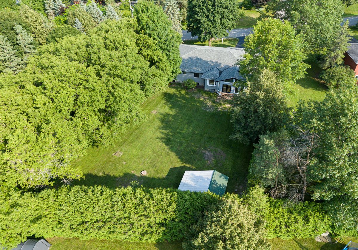- Ontario
- Scugog
3 Edinborough Ave
CAD$1,600,000
CAD$1,600,000 Asking price
3 Edinborough AvenueScugog, Ontario, L9L1N8
Delisted · Terminated ·
3+3512(2+10)| 3500-5000 sqft
Listing information last updated on Tue Aug 22 2023 14:43:19 GMT-0400 (Eastern Daylight Time)

Open Map
Log in to view more information
Go To LoginSummary
IDE6666042
StatusTerminated
Ownership TypeFreehold
PossessionImmediate
Brokered BySOTHEBY`S INTERNATIONAL REALTY CANADA
TypeResidential Bungalow,House,Detached
Age 31-50
Lot Size106 * 200 Feet
Land Size21200 ft²
Square Footage3500-5000 sqft
RoomsBed:3+3,Kitchen:2,Bath:5
Parking2 (12) Attached +10
Virtual Tour
Detail
Building
Bathroom Total5
Bedrooms Total6
Bedrooms Above Ground3
Bedrooms Below Ground3
AppliancesDishwasher,Dryer,Microwave,Refrigerator,Stove,Water meter,Water softener,Washer,Hood Fan,Window Coverings,Garage door opener
Architectural StyleBungalow
Basement DevelopmentFinished
Basement TypeFull (Finished)
Construction Style AttachmentDetached
Cooling TypeCentral air conditioning,Ductless
Exterior FinishBrick,Stone
Fireplace PresentTrue
Fireplace Total2
Fireplace TypeInsert
Fire ProtectionSmoke Detectors,Alarm system,Security system
FixtureCeiling fans
Foundation TypePoured Concrete
Half Bath Total1
Heating FuelNatural gas
Heating TypeForced air,Heat Pump
Size Interior2242.0000
Stories Total1
TypeHouse
Utility WaterMunicipal water
Architectural StyleBungalow
FireplaceYes
Property FeaturesGolf,Greenbelt/Conservation,Hospital,Place Of Worship,Rec./Commun.Centre,School Bus Route
Rooms Above Grade10
Heat SourceGas
Heat TypeForced Air
WaterMunicipal
Laundry LevelMain Level
Other StructuresGarden Shed
Land
Size Total Textunder 1/2 acre
Access TypeRoad access
Acreagefalse
AmenitiesGolf Nearby,Hospital,Park,Place of Worship,Playground,Schools,Shopping
Landscape FeaturesLandscaped
SewerSeptic System
Parking
Parking FeaturesPrivate Double
Surrounding
Ammenities Near ByGolf Nearby,Hospital,Park,Place of Worship,Playground,Schools,Shopping
Community FeaturesQuiet Area,Community Centre,School Bus
Location DescriptionReach to Old Station Rd to Edinborough
Zoning DescriptionR1
Other
Communication TypeHigh Speed Internet
FeaturesConservation/green belt,Golf course/parkland,Paved driveway,Sump Pump,Automatic Garage Door Opener,In-Law Suite
SewerSeptic
BasementFull,Separate Entrance
PoolNone
FireplaceY
A/CCentral Air
HeatingForced Air
ExposureN
Remarks
Newly renovated fully wheelchair accessible 4000sqft bungalow in Cawker's Creek. Beautifully appointed multigenerational home with in-law suite, sitting on a large lot. Eat-in kitchen w/ stainless steel appliances & b/i seating area & new Linear gas f/p. Upper floor w/ 3 large bdrms, 3 bths, & main floor laundry. Primary bdrrm w/ a spa-like ensuite featuring a glass-enclosed oversized shower. Lower level, with its own entry, self-contained unit for family, friends, or caregivers. Brand new kitchen, gas f/p, 3 spacious bdrms (one with a 4-piece ensuite), 2nd 4-piece bth. Double car garage provides ample room for your vehicles & inside entry. Location offers convenient access to all town amenities & promotes a healthy, active lifestyle with its proximity to the ravine & lake.Add Inclusions: All window coverings and blinds (smart home); Accessiblity lift and ceiling track; all SMART HOME hardware; Door to Ensuite bathroom (if seller would like to modify); All light fixtures and ceiling fans; sheds in backyard
The listing data is provided under copyright by the Toronto Real Estate Board.
The listing data is deemed reliable but is not guaranteed accurate by the Toronto Real Estate Board nor RealMaster.
Location
Province:
Ontario
City:
Scugog
Community:
Port Perry 10.04.0010
Crossroad:
Old Simcoe North of Reach St
Room
Room
Level
Length
Width
Area
Kitchen
Main
15.49
16.01
247.93
Stainless Steel Appl
Breakfast
Main
7.51
9.58
71.98
Living
Main
30.15
9.09
274.01
Fireplace
Prim Bdrm
Main
16.34
16.50
269.63
3 Pc Ensuite
Br
Main
13.75
11.52
158.30
Br
Main
15.42
12.17
187.69
Sunroom
Main
9.51
20.18
191.97
Prim Bdrm
Bsmt
18.77
23.65
443.92
4 Pc Ensuite
Br
Bsmt
13.68
13.16
179.99
Br
Bsmt
12.40
12.66
157.05
Rec
Bsmt
15.85
26.90
426.32
Kitchen
Bsmt
12.83
8.17
104.80
Stainless Steel Appl
School Info
Private SchoolsK-8 Grades Only
S. A. Cawker Public School
16200 Old Simcoe Rd, Port Perry0.343 km
ElementaryMiddleEnglish
9-12 Grades Only
Port Perry High School
160 Rosa St, Port Perry1.569 km
SecondaryEnglish
K-8 Grades Only
Good Shepherd Catholic School
1650 Reach St, Port Perry0.86 km
ElementaryMiddleEnglish
9-12 Grades Only
Monsignor Paul Dwyer Catholic High School
700 Stevenson Rd N, Oshawa23.467 km
SecondaryEnglish
1-8 Grades Only
R. H. Cornish Public School
494 Queen St, Port Perry1.803 km
ElementaryMiddleFrench Immersion Program
9-12 Grades Only
Port Perry High School
160 Rosa St, Port Perry1.569 km
SecondaryFrench Immersion Program
1-8 Grades Only
St. Joseph Catholic School (uxbridge)
25 Quaker Village Dr, Uxbridge14.768 km
ElementaryMiddleFrench Immersion Program
9-9 Grades Only
Monsignor Paul Dwyer Catholic High School
700 Stevenson Rd N, Oshawa23.467 km
MiddleFrench Immersion Program
10-12 Grades Only
Father Leo J. Austin Catholic Secondary School
1020 Dryden Blvd, Whitby22.873 km
SecondaryFrench Immersion Program

