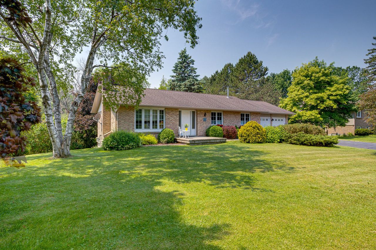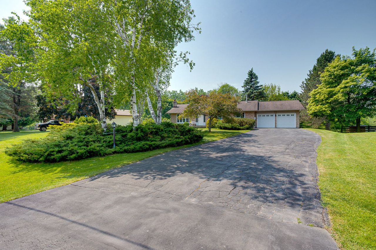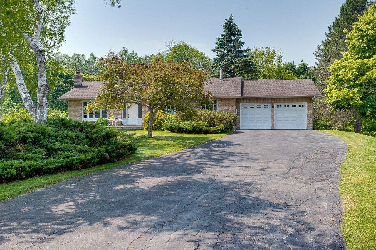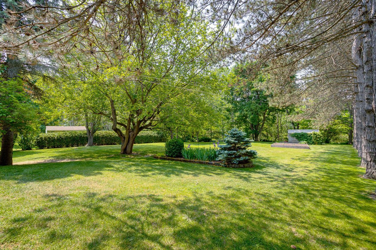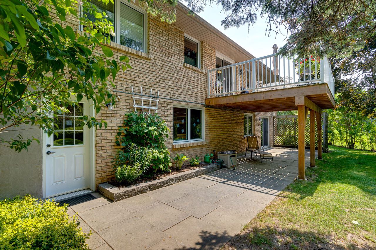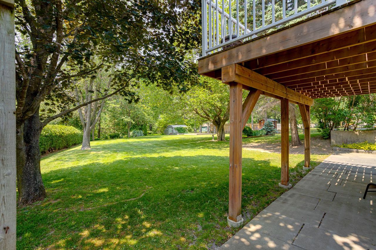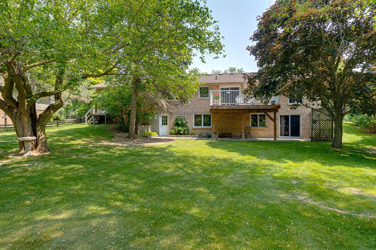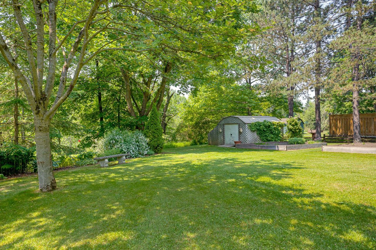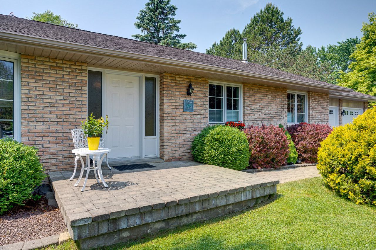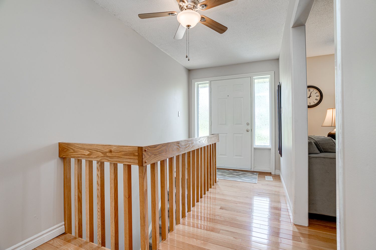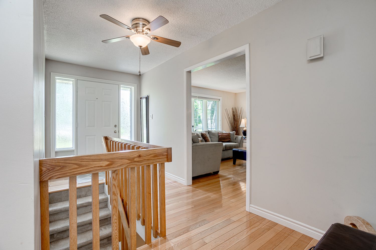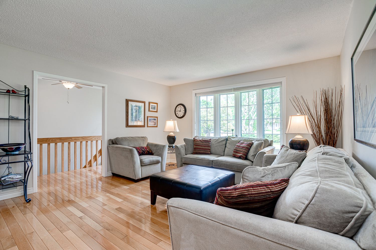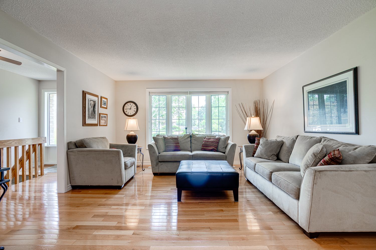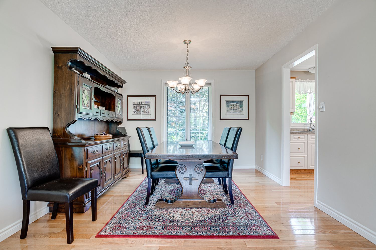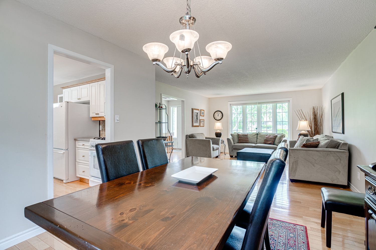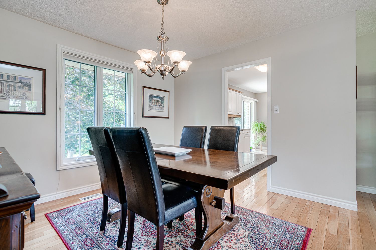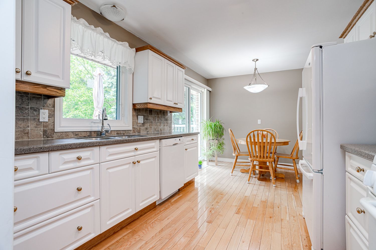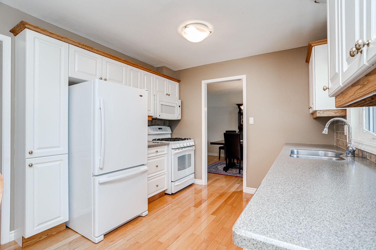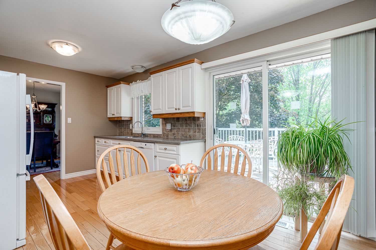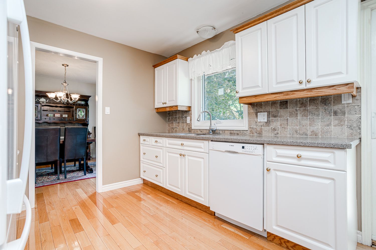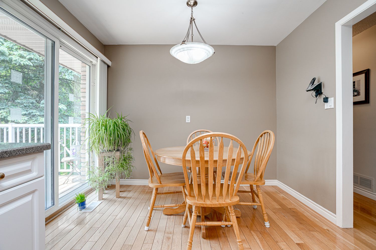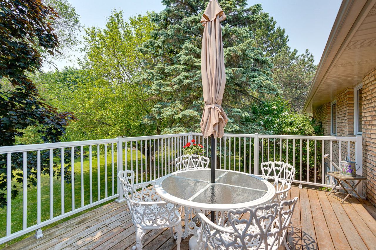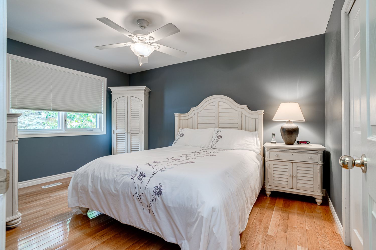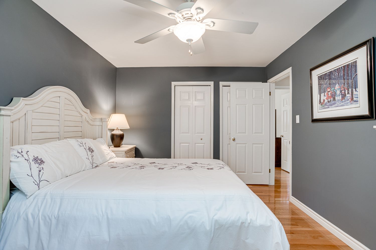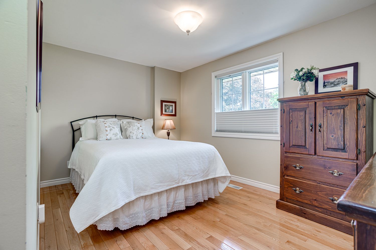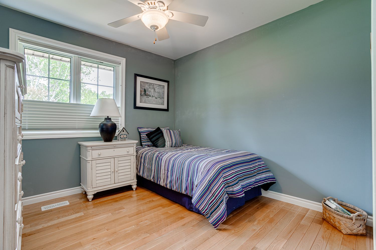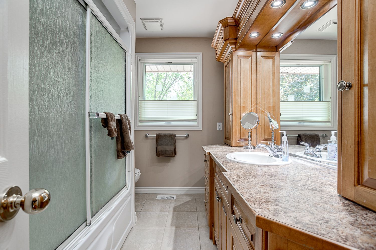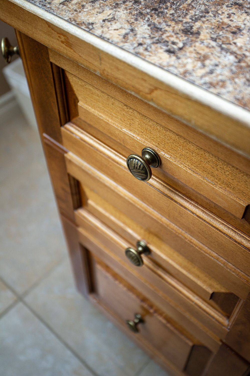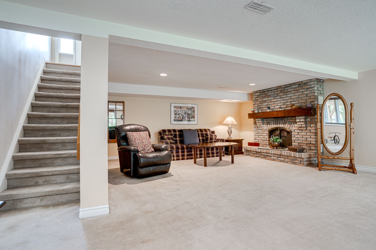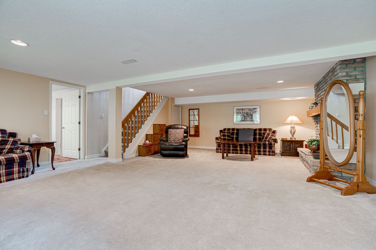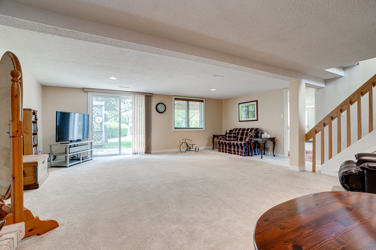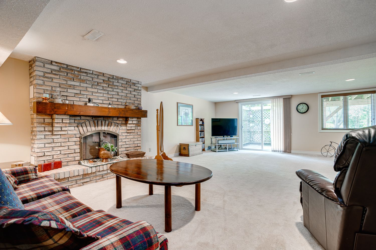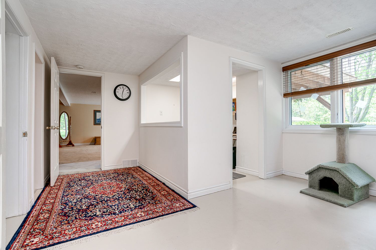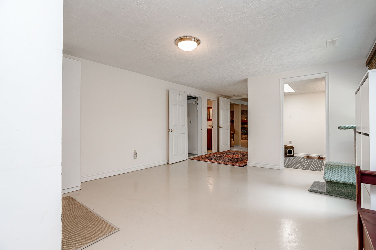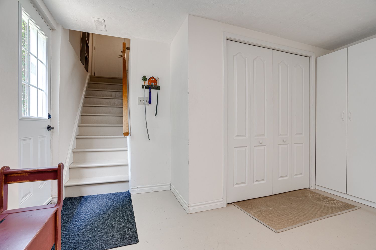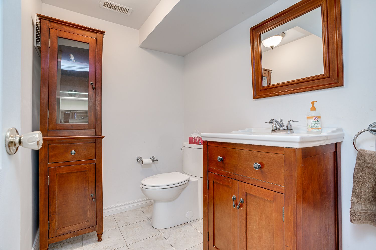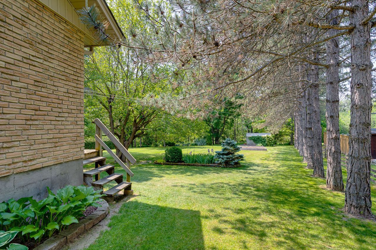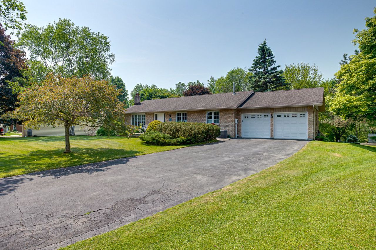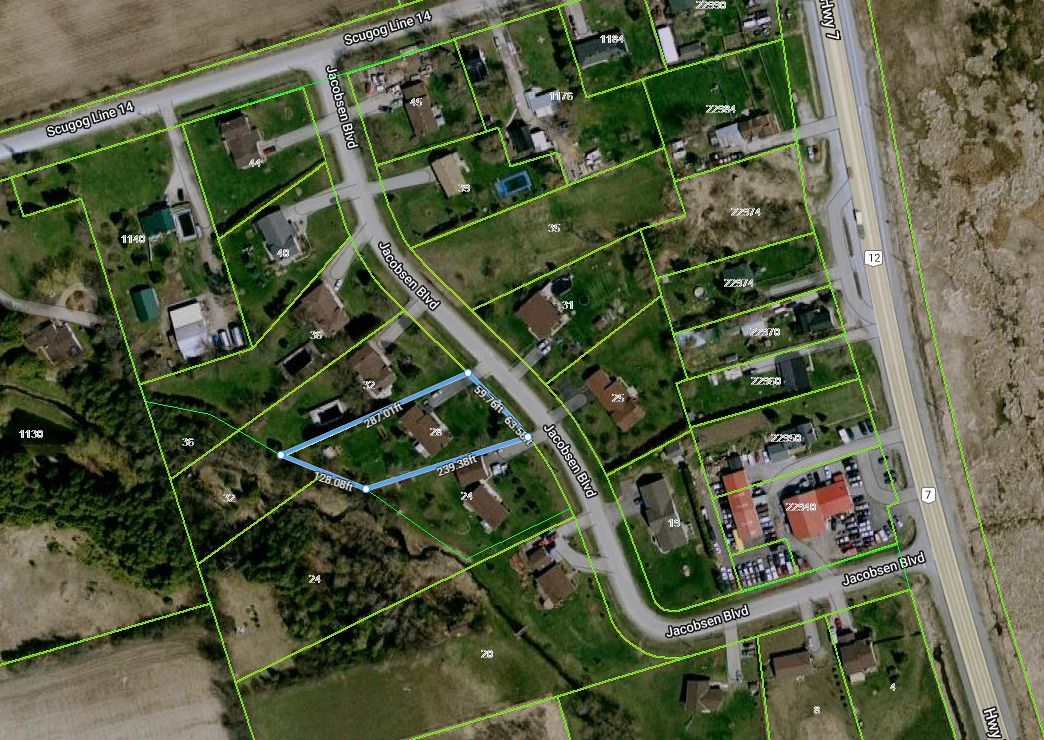- Ontario
- Scugog
28 Jacobsen Blvd
SoldCAD$xxx,xxx
CAD$849,900 Asking price
28 Jacobsen BoulevardScugog, Ontario, L0C1H0
Sold
3212(2+10)
Listing information last updated on Tue Jun 20 2023 16:50:47 GMT-0400 (Eastern Daylight Time)

Open Map
Log in to view more information
Go To LoginSummary
IDE6117524
StatusSold
Ownership TypeFreehold
Possession45 DAYS/TBA
Brokered ByRIGHT AT HOME REALTY
TypeResidential Bungalow,House,Detached
Age
Lot Size123.34 * 239.38 Feet 287' x128.08'
Land Size29525.13 ft²
RoomsBed:3,Kitchen:1,Bath:2
Parking2 (12) Attached +10
Virtual Tour
Detail
Building
Bathroom Total2
Bedrooms Total3
Bedrooms Above Ground3
Architectural StyleBungalow
Basement DevelopmentFinished
Basement FeaturesWalk out
Basement TypeN/A (Finished)
Construction Style AttachmentDetached
Cooling TypeCentral air conditioning
Exterior FinishBrick
Fireplace PresentTrue
Heating FuelNatural gas
Heating TypeForced air
Size Interior
Stories Total1
TypeHouse
Architectural StyleBungalow
FireplaceYes
Property FeaturesWooded/Treed,Level
Rooms Above Grade7
Heat SourceGas
Heat TypeForced Air
WaterWell
Laundry LevelLower Level
Other StructuresGarden Shed
Land
Size Total Text123.34 x 239.38 FT ; 287' X128.08'
Acreagefalse
SewerSeptic System
Size Irregular123.34 x 239.38 FT ; 287' X128.08'
Parking
Parking FeaturesPrivate
Other
FeaturesLevel lot,Wooded area
Internet Entire Listing DisplayYes
SewerSeptic
BasementFinished with Walk-Out
PoolNone
FireplaceY
A/CCentral Air
HeatingForced Air
ExposureS
Remarks
Perfectly Located Between Uxbridge and Port Perry Sits This Exceptional Brick Bungalow with Attached 2 Car Garage. The Mature 2/3 of an Acre Property is a Nature Lover's Paradise. Backing Onto A Creek and Greenspace, Escape to this Lovely, Private, Peaceful Backyard. Step Inside This Well Cared for 3 Bedroom Home, With Hardwood Floors Throughout The Upstairs. Bright Main Floor Open Concept Living Room Dining Room, with an Eat-In Kitchen With Walk Out to the Deck Overlooking the Yard. Three Spacious Bedrooms and a 4- Piece Bath Complete the Main Floor. Downstairs You are Welcomed to the Inviting Family Room With Brick Fireplace and Sliding Glass Walkout to the Patio. The Mud Room Offers an Office Area and a Walkout to the Yard, and also an Entrance to the Garage. Lovingly Maintained Inside and Out. Close To School, Trans Canada Trails, Wineries+ Great Location For Commuters.Gas Furnace (2019), Air Conditioner (2015), Deck/Railing (2018), Garage Doors (2017), Roof Re-Shingled (2006), Windows (2003), Septic Pumped (2022)
The listing data is provided under copyright by the Toronto Real Estate Board.
The listing data is deemed reliable but is not guaranteed accurate by the Toronto Real Estate Board nor RealMaster.
Location
Province:
Ontario
City:
Scugog
Community:
Rural Scugog 10.04.0020
Crossroad:
Highway 12/Jacobsen Blvd
Room
Room
Level
Length
Width
Area
Kitchen
Main
15.75
10.17
160.17
Hardwood Floor B/I Dishwasher O/Looks Backyard
Breakfast
Main
15.75
10.17
160.17
Combined W/Kitchen Hardwood Floor W/O To Deck
Dining
Main
10.83
10.17
110.11
Hardwood Floor O/Looks Living O/Looks Backyard
Living
Main
13.78
15.75
217.00
Hardwood Floor O/Looks Dining Open Concept
Prim Bdrm
Main
13.78
9.84
135.63
His/Hers Closets Hardwood Floor O/Looks Backyard
2nd Br
Main
13.78
6.56
90.42
Closet Hardwood Floor O/Looks Frontyard
3rd Br
Main
9.84
9.84
96.88
Closet Hardwood Floor O/Looks Frontyard
Family
Lower
23.95
21.23
508.39
W/O To Yard Pot Lights Brick Fireplace
Mudroom
Lower
18.96
12.89
244.51
Double Closet W/O To Yard W/O To Garage
Utility
Lower
14.14
10.24
144.74
B/I Shelves Laundry Sink
School Info
Private SchoolsK-6 Grades Only
Greenbank Public School
1325 Cragg Rd, Seagrave4.365 km
ElementaryEnglish
9-12 Grades Only
Port Perry High School
160 Rosa St, Port Perry11.563 km
SecondaryEnglish
K-8 Grades Only
Good Shepherd Catholic School
1650 Reach St, Port Perry10.491 km
ElementaryMiddleEnglish
9-12 Grades Only
Monsignor Paul Dwyer Catholic High School
700 Stevenson Rd N, Oshawa32.916 km
SecondaryEnglish
1-8 Grades Only
R. H. Cornish Public School
494 Queen St, Port Perry11.68 km
ElementaryMiddleFrench Immersion Program
9-12 Grades Only
Port Perry High School
160 Rosa St, Port Perry11.563 km
SecondaryFrench Immersion Program
1-8 Grades Only
St. Joseph Catholic School (uxbridge)
25 Quaker Village Dr, Uxbridge12.368 km
ElementaryMiddleFrench Immersion Program
9-9 Grades Only
Monsignor Paul Dwyer Catholic High School
700 Stevenson Rd N, Oshawa32.916 km
MiddleFrench Immersion Program
10-12 Grades Only
Father Leo J. Austin Catholic Secondary School
1020 Dryden Blvd, Whitby31.746 km
SecondaryFrench Immersion Program

