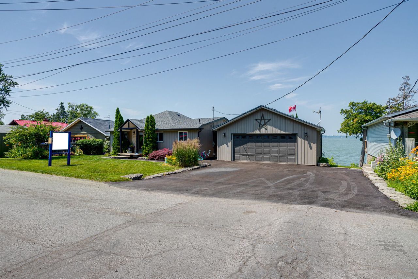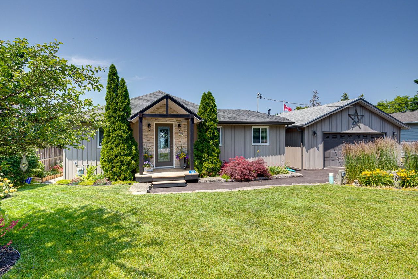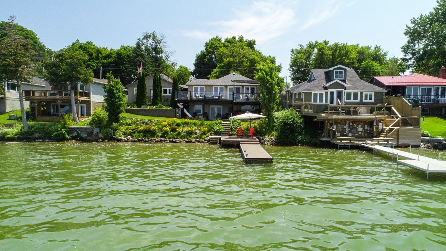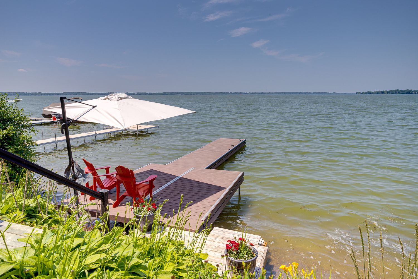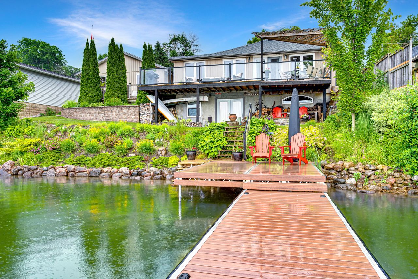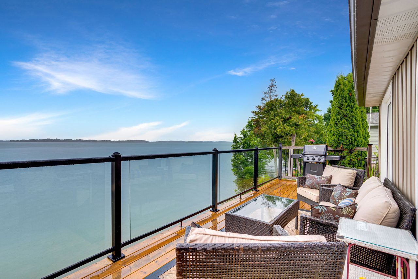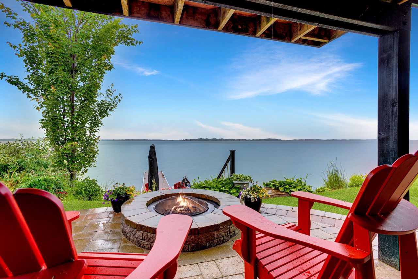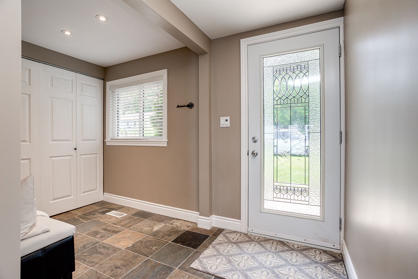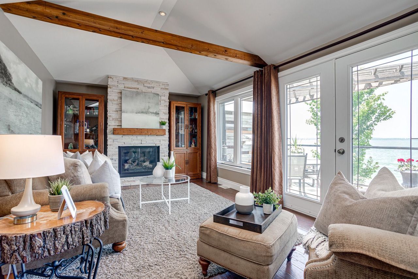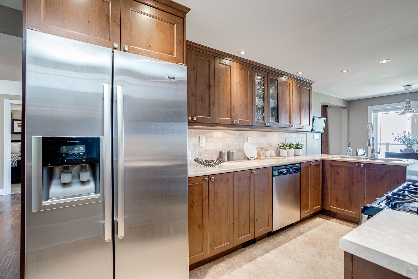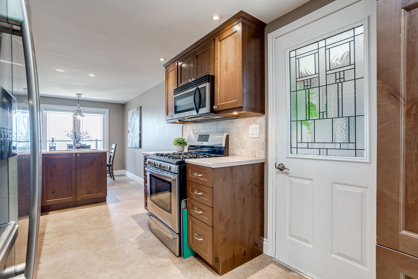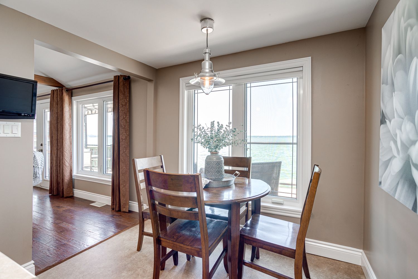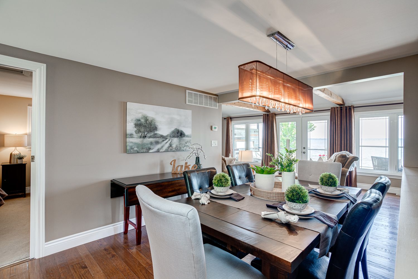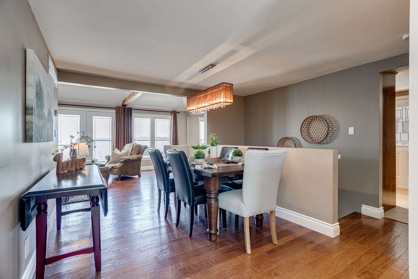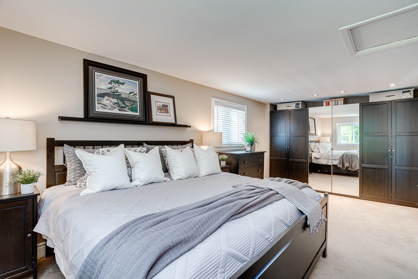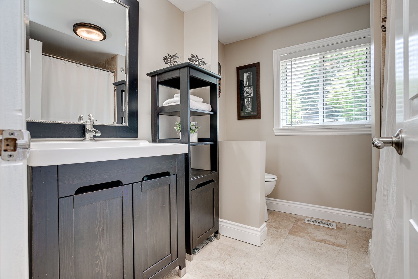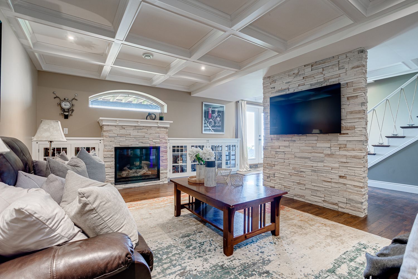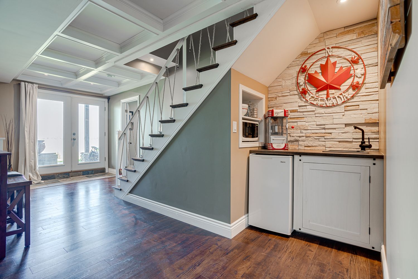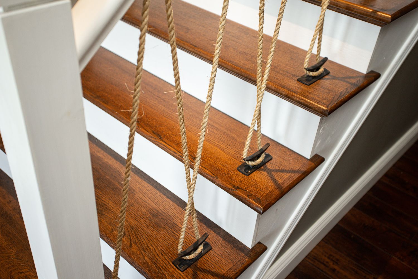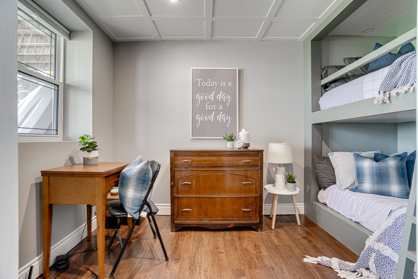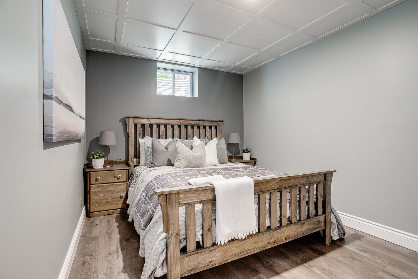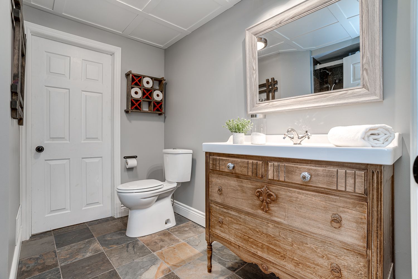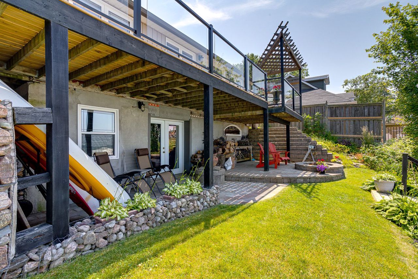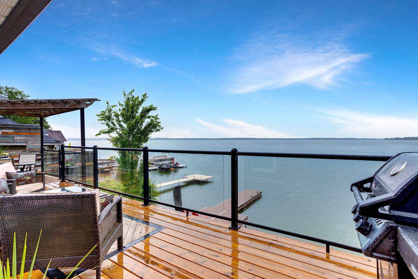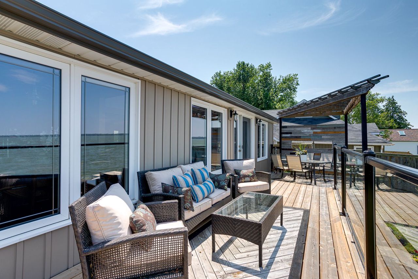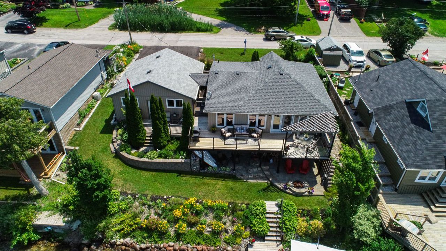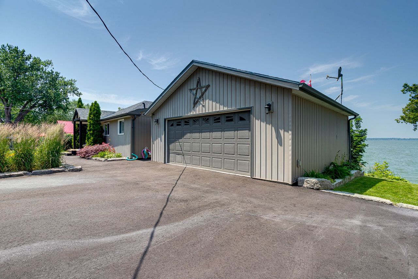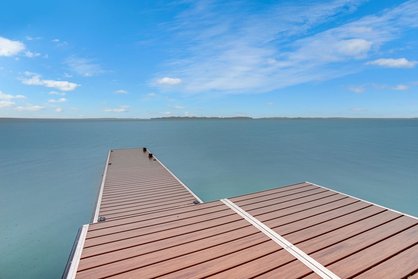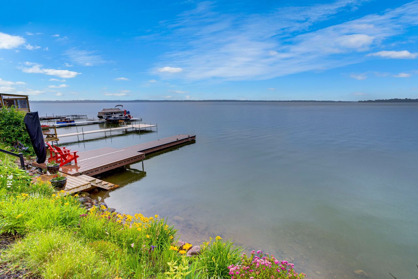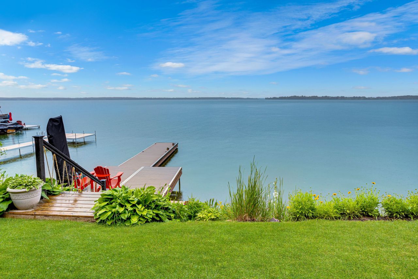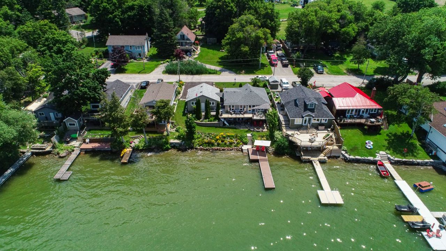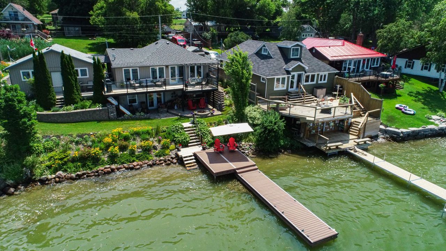- Ontario
- Scugog
270 Williams Point Rd
SoldCAD$x,xxx,xxx
CAD$1,074,900 Asking price
270 Williams Point RoadScugog, Ontario, L0B1E0
Sold
1+228(2+6)
Listing information last updated on Thu Jul 13 2023 16:03:38 GMT-0400 (Eastern Daylight Time)

Open Map
Log in to view more information
Go To LoginSummary
IDE6637900
StatusSold
Ownership TypeFreehold
PossessionFlexible
Brokered ByROYAL LEPAGE FRANK REAL ESTATE
TypeResidential Bungalow,House,Detached
Age
RoomsBed:1+2,Kitchen:1,Bath:2
Parking2 (8) Detached +6
Virtual Tour
Detail
Building
Bathroom Total2
Bedrooms Total3
Bedrooms Above Ground1
Bedrooms Below Ground2
Architectural StyleBungalow
Basement DevelopmentFinished
Basement FeaturesWalk out
Basement TypeN/A (Finished)
Construction Style AttachmentDetached
Cooling TypeCentral air conditioning
Exterior FinishVinyl siding
Fireplace PresentTrue
Heating FuelNatural gas
Heating TypeForced air
Size Interior
Stories Total1
TypeHouse
Architectural StyleBungalow
FireplaceYes
Property FeaturesBeach,Clear View,Golf,Park,Waterfront
Rooms Above Grade7
Heat SourceGas
Heat TypeForced Air
WaterWell
Land
Size Total Text80 FT ; Irregular
Acreagefalse
AmenitiesBeach,Park
SewerHolding Tank
Size Irregular80 FT ; Irregular
Parking
Parking FeaturesPrivate Double
Utilities
Water Body NameScugog
Waterfront FeaturesDock
Surrounding
Ammenities Near ByBeach,Park
View TypeView
Other
Internet Entire Listing DisplayYes
SewerHolding Tank
BasementFinished with Walk-Out
PoolNone
FireplaceY
A/CCentral Air
HeatingForced Air
ExposureN
Remarks
Luxury at the lake, welcome to 270 Williams Point Rd. Completely renovated waterfront property on a premium 80' double lot, west facing. Finished walkout basement boasts 2 bonus bedrooms, 3 PC bath, large living room and plenty of storage. Upper level features a huge formal dining room, gleaming engineered hardwood and a vaulted ceiling in the living room. Wall to Wall windows let the light flood in. Immaculate grounds, professionally landscaped, easy to maintain! New detached double garage, insulated and heated. Offers Anytime!New cantilevered dock, updated kitchen and bathrooms, glass railings on the beautiful back deck. Driveway parking for 6. 2 gas fireplaces. Include all appliances. New shingles, facia, and eavestroughs (2021).
The listing data is provided under copyright by the Toronto Real Estate Board.
The listing data is deemed reliable but is not guaranteed accurate by the Toronto Real Estate Board nor RealMaster.
Location
Province:
Ontario
City:
Scugog
Community:
Rural Scugog 10.04.0020
Crossroad:
57 / Williams Point Rd
Room
Room
Level
Length
Width
Area
Foyer
Main
10.99
7.97
87.62
Slate Flooring Large Window Closet
Prim Bdrm
Main
10.99
19.98
219.60
Broadloom Closet Window
Dining
Main
11.98
13.98
167.37
Hardwood Floor Combined W/Living
Living
Main
23.98
9.97
239.20
W/O To Deck Picture Window Fireplace
Kitchen
Main
7.97
15.98
127.38
Picture Window Eat-In Kitchen W/O To Garage
Family
Lower
23.00
27.99
643.63
Fireplace W/O To Water Wet Bar
2nd Br
Lower
11.98
8.99
107.65
Laminate Window
3rd Br
Lower
6.99
11.98
83.68
Overlook Water Laminate
Breakfast
Main
7.97
5.97
47.60
Large Window Combined W/Kitchen Cork Floor
School Info
Private SchoolsK-8 Grades Only
Cartwright Central Public School
10 Alexander St, Blackstock6.628 km
ElementaryMiddleEnglish
9-12 Grades Only
Port Perry High School
160 Rosa St, Port Perry13.279 km
SecondaryEnglish
K-8 Grades Only
Good Shepherd Catholic School
1650 Reach St, Port Perry13.445 km
ElementaryMiddleEnglish
9-12 Grades Only
Monsignor Paul Dwyer Catholic High School
700 Stevenson Rd N, Oshawa29.66 km
SecondaryEnglish
1-8 Grades Only
R. H. Cornish Public School
494 Queen St, Port Perry13.567 km
ElementaryMiddleFrench Immersion Program
9-12 Grades Only
Port Perry High School
160 Rosa St, Port Perry13.279 km
SecondaryFrench Immersion Program
1-8 Grades Only
St. Joseph Catholic School (uxbridge)
25 Quaker Village Dr, Uxbridge26.822 km
ElementaryMiddleFrench Immersion Program
9-9 Grades Only
Monsignor Paul Dwyer Catholic High School
700 Stevenson Rd N, Oshawa29.66 km
MiddleFrench Immersion Program
10-12 Grades Only
Father Leo J. Austin Catholic Secondary School
1020 Dryden Blvd, Whitby30.565 km
SecondaryFrench Immersion Program

