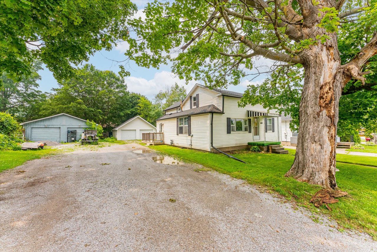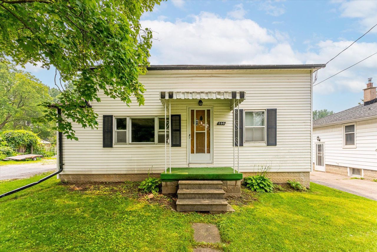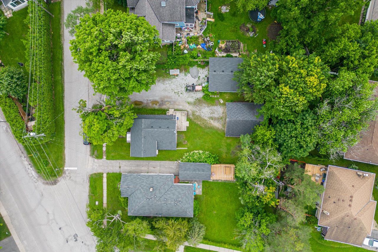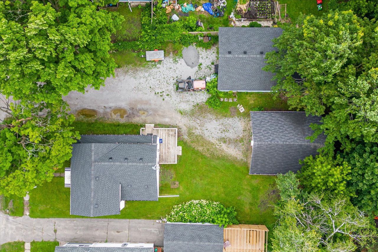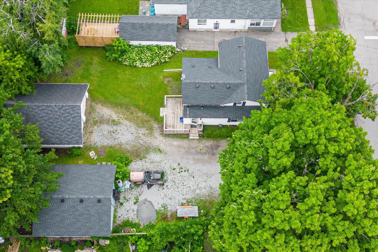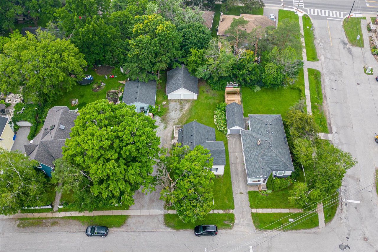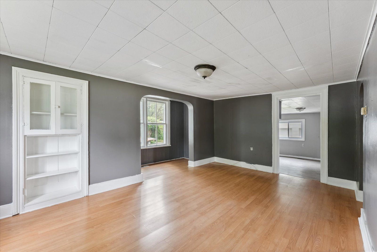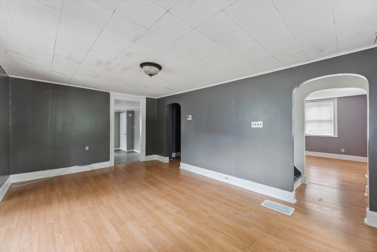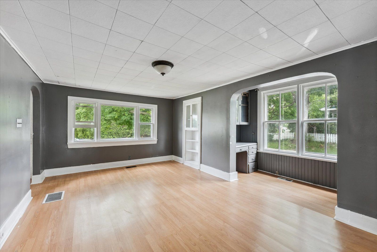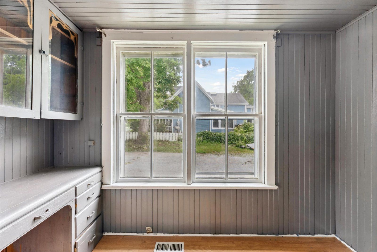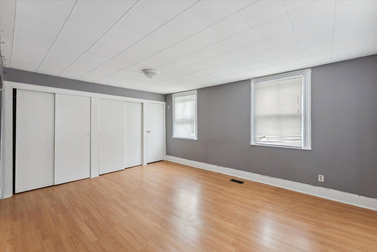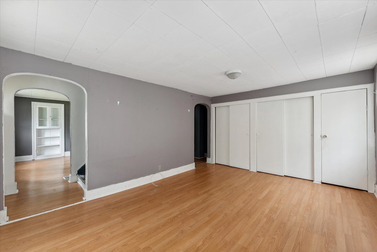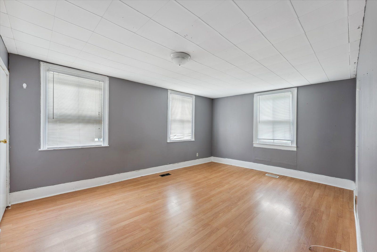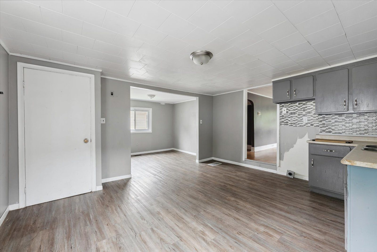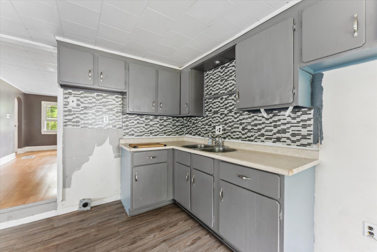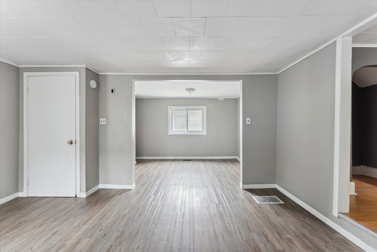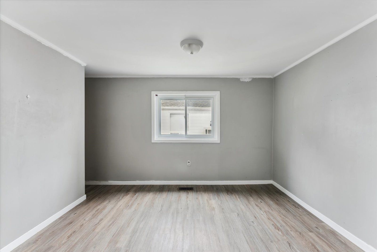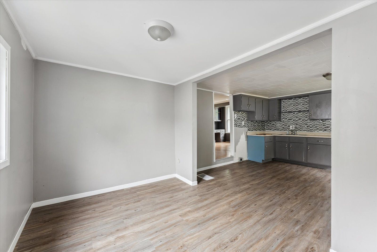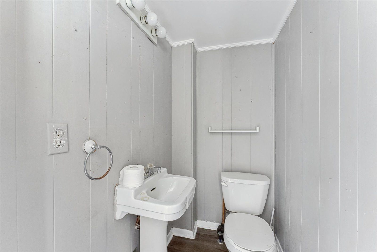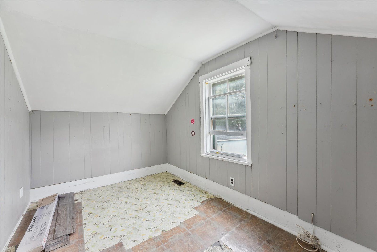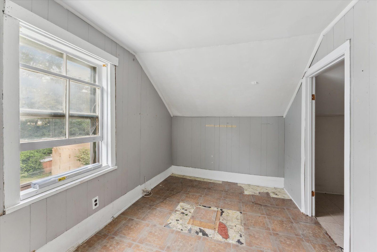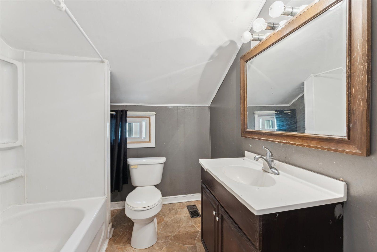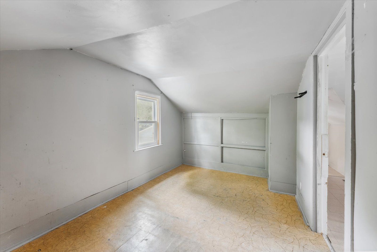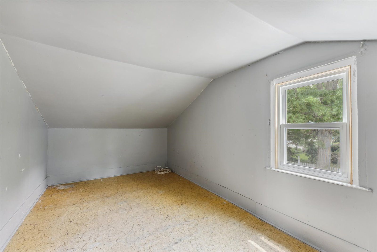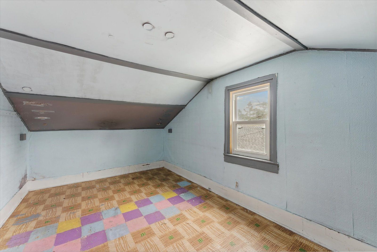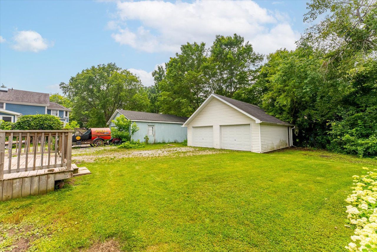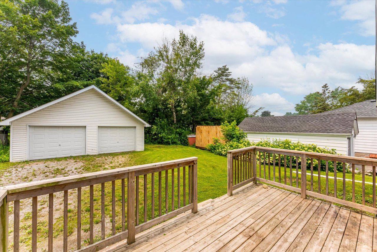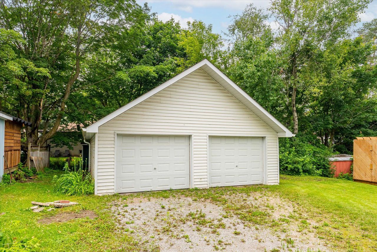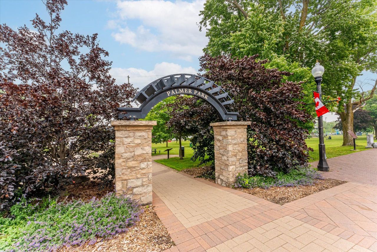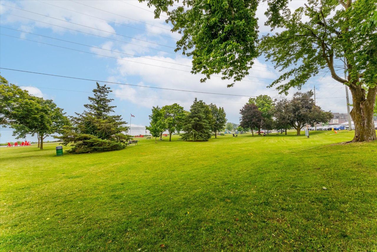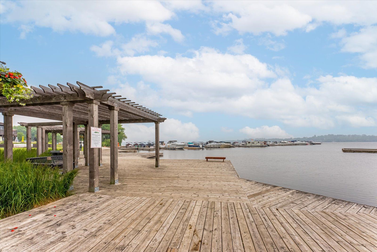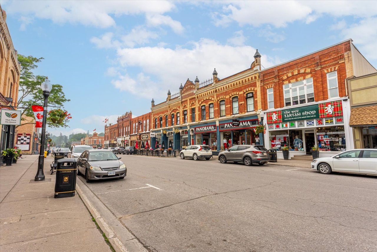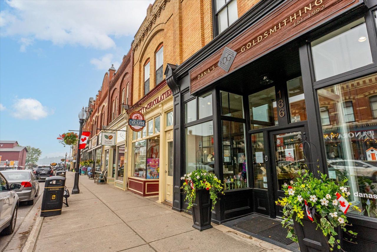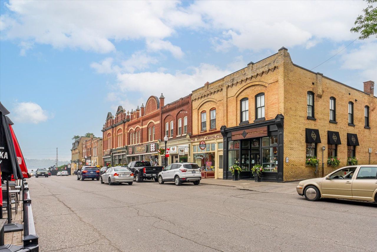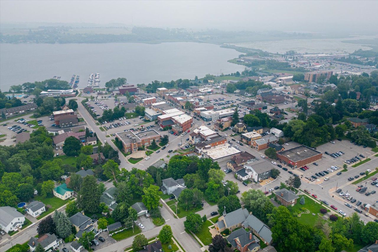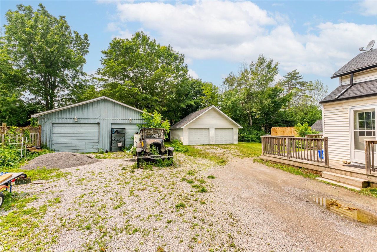- Ontario
- Scugog
230 John St
CAD$750,000
CAD$750,000 Asking price
230 John StreetScugog, Ontario, L9L1B7
Delisted · Terminated ·
428(2+6)
Listing information last updated on Thu Sep 21 2023 18:54:20 GMT-0400 (Eastern Daylight Time)

Open Map
Log in to view more information
Go To LoginSummary
IDE6628012
StatusTerminated
Ownership TypeFreehold
PossessionImmed
Brokered ByKELLER WILLIAMS REALTY CENTRES
TypeResidential House,Detached
Age
Lot Size52 * 138 Feet Irregular
Land Size7176 ft²
RoomsBed:4,Kitchen:1,Bath:2
Parking2 (8) Detached +6
Virtual Tour
Detail
Building
Bathroom Total2
Bedrooms Total4
Bedrooms Above Ground4
Basement DevelopmentUnfinished
Basement TypeFull (Unfinished)
Construction Style AttachmentDetached
Exterior FinishVinyl siding
Fireplace PresentFalse
Heating FuelNatural gas
Heating TypeForced air
Size Interior
Stories Total1.5
TypeHouse
Architectural Style1 1/2 Storey
Rooms Above Grade7
Heat SourceGas
Heat TypeForced Air
WaterMunicipal
Land
Size Total Text52 x 138 FT ; Irregular
Acreagefalse
Size Irregular52 x 138 FT ; Irregular
Parking
Parking FeaturesMutual
Other
Internet Entire Listing DisplayYes
SewerSewer
BasementFull,Unfinished
PoolNone
FireplaceN
A/CNone
HeatingForced Air
ExposureW
Remarks
Welcome to 230 John St This timeless home, built in 1915, exudes character and presents an excellent opportunity to infuse your personal style and design. With its great bones and ample potential, this property offers a multitude of possibilities. Situated on a lovely, expansive 52' x 138' lot, this residence provides plenty of outdoor space for relaxation and recreation. The highlight of the property is the very large detached 2+ car garage, perfect for car enthusiasts, hobbyists, or anyone in need of extra storage.The second floor houses three spacious bedrooms, providing ample room for relaxation and privacy. A full bathroom on this level caters to the needs of the entire household.The main floor features a versatile bedroom that can be utilized as an additional family room, providing flexibility to suit your lifestyle preferences. The large kitchen, accompanied by a convenient dining area, creates the perfect space for family gatherings and entertaining guests.Easy walking distance of the quaint downtown area of Port Perry.Immerse yourself in the vibrant atmosphere, where you can explore charming boutiques,indulge in delectable dining experiences,nearby parks and the picturesque lakefront.
The listing data is provided under copyright by the Toronto Real Estate Board.
The listing data is deemed reliable but is not guaranteed accurate by the Toronto Real Estate Board nor RealMaster.
Location
Province:
Ontario
City:
Scugog
Community:
Port Perry 10.04.0010
Crossroad:
Queen/John
Room
Room
Level
Length
Width
Area
Kitchen
Main
21.65
15.16
328.21
Dining Room
Main
NaN
Living Room
Main
17.19
11.25
193.46
Primary Bedroom
Main
11.35
15.35
174.30
Bedroom 2
Second
9.06
17.45
158.05
Bedroom 3
Second
8.40
15.29
128.41
Bedroom 4
Second
7.64
12.89
98.56
Utility Room
Basement
32.12
24.74
794.56
School Info
Private SchoolsK-8 Grades Only
R. H. Cornish Public School
494 Queen St, Port Perry0.803 km
ElementaryMiddleEnglish
9-12 Grades Only
Port Perry High School
160 Rosa St, Port Perry0.498 km
SecondaryEnglish
K-8 Grades Only
Good Shepherd Catholic School
1650 Reach St, Port Perry1.158 km
ElementaryMiddleEnglish
9-12 Grades Only
Monsignor Paul Dwyer Catholic High School
700 Stevenson Rd N, Oshawa22.177 km
SecondaryEnglish
1-8 Grades Only
R. H. Cornish Public School
494 Queen St, Port Perry0.803 km
ElementaryMiddleFrench Immersion Program
9-12 Grades Only
Port Perry High School
160 Rosa St, Port Perry0.498 km
SecondaryFrench Immersion Program
1-8 Grades Only
St. Joseph Catholic School (uxbridge)
25 Quaker Village Dr, Uxbridge15.357 km
ElementaryMiddleFrench Immersion Program
9-9 Grades Only
Monsignor Paul Dwyer Catholic High School
700 Stevenson Rd N, Oshawa22.177 km
MiddleFrench Immersion Program
10-12 Grades Only
Father Leo J. Austin Catholic Secondary School
1020 Dryden Blvd, Whitby21.659 km
SecondaryFrench Immersion Program

