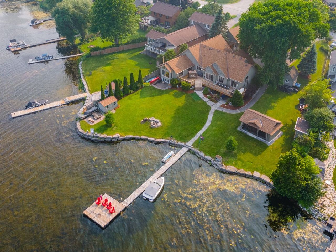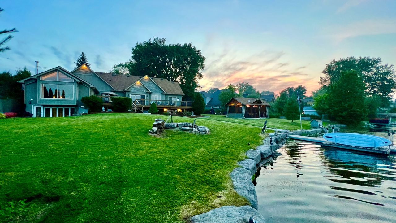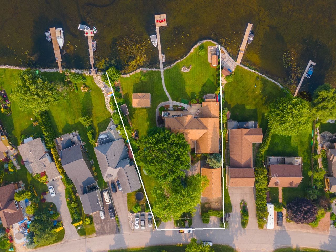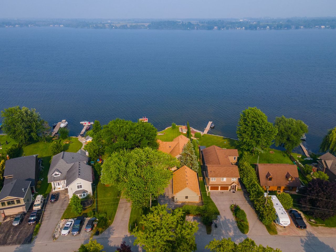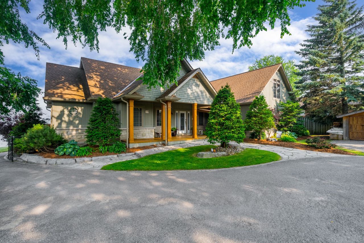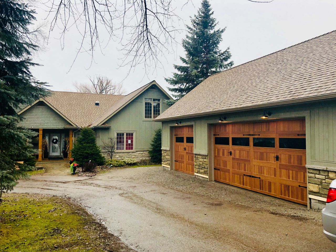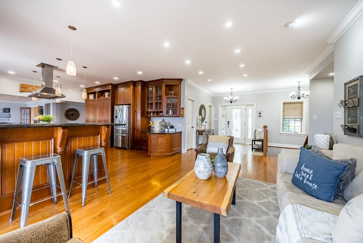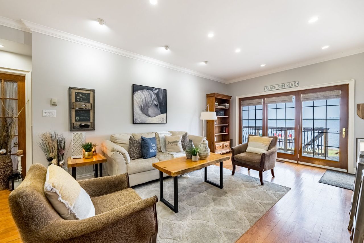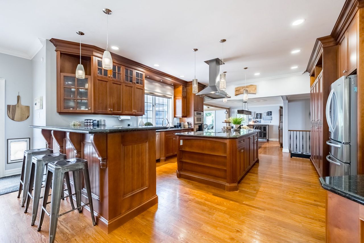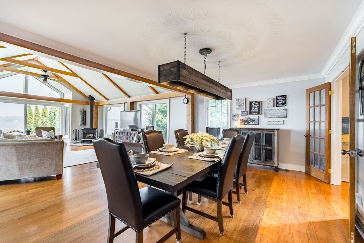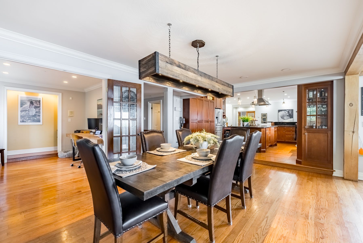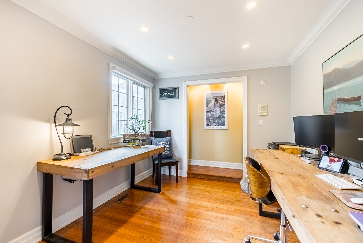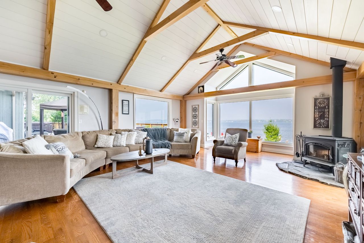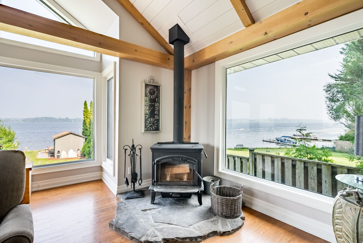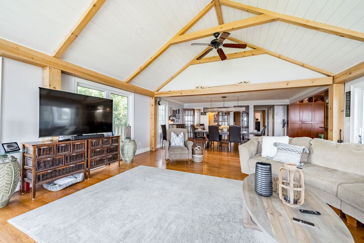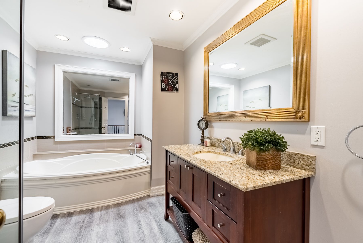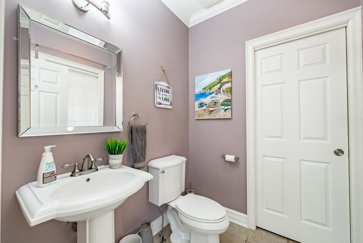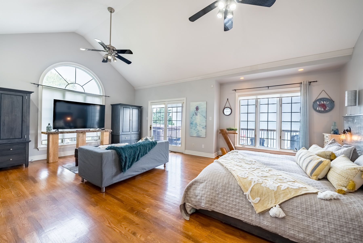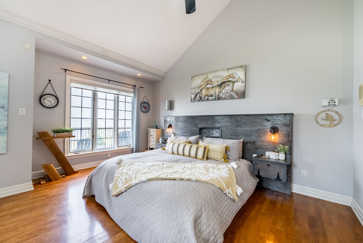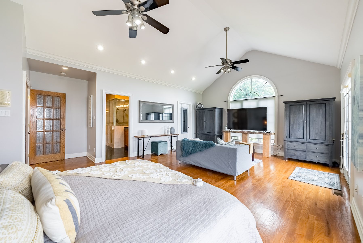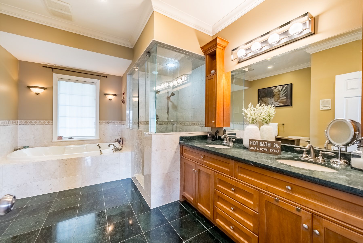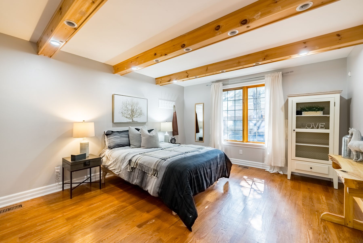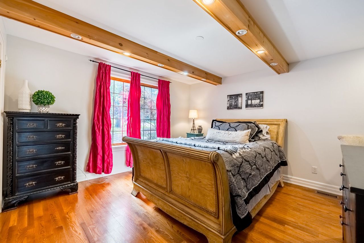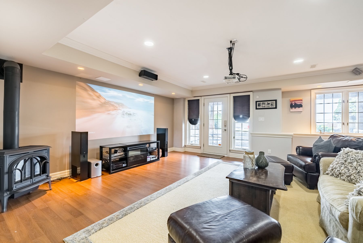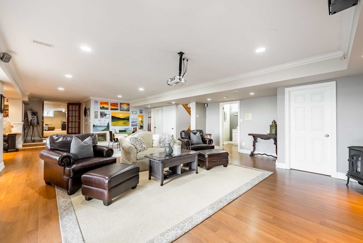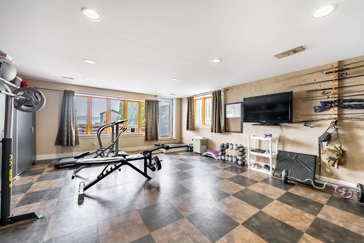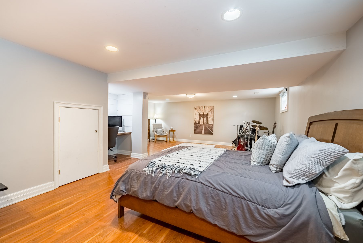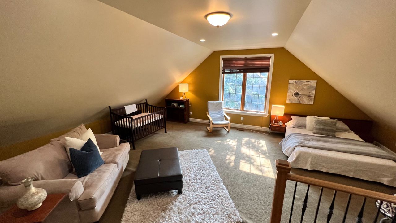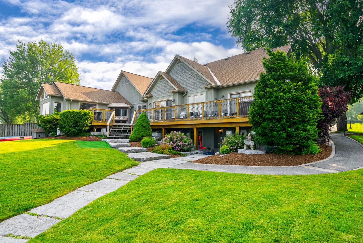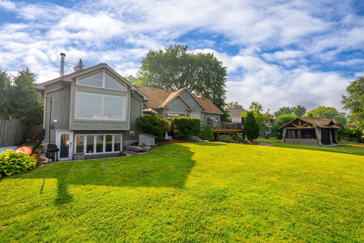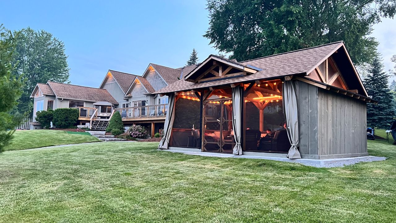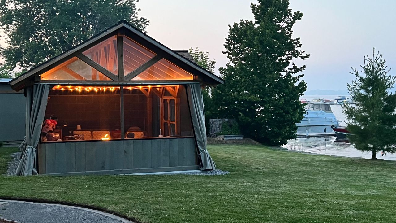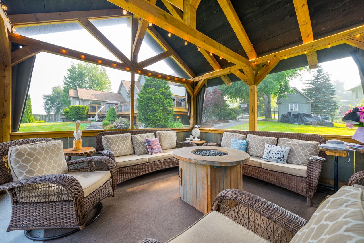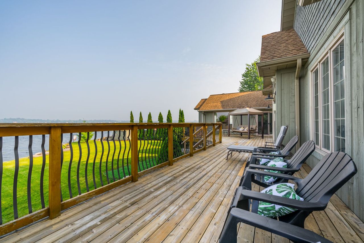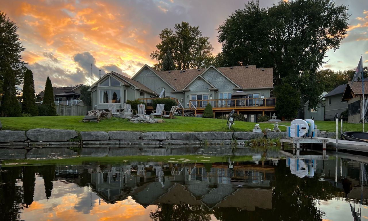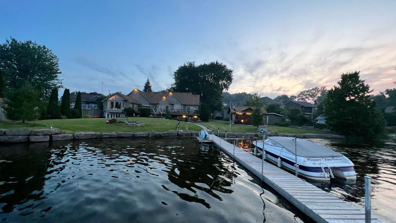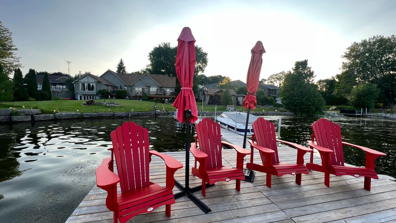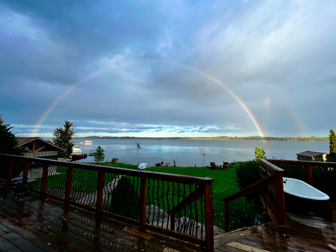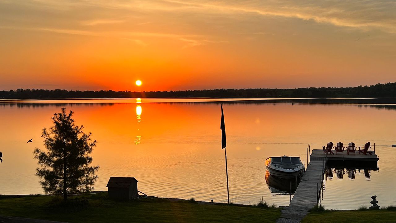- Ontario
- Scugog
19 Honeys Beach Rd
CAD$2,288,800
CAD$2,288,800 Asking price
19 Honey's Beach RoadScugog, Ontario, L9L1B2
Delisted · Terminated ·
4+1415(3+12)| 3500-5000 sqft
Listing information last updated on Wed Aug 02 2023 14:21:53 GMT-0400 (Eastern Daylight Time)

Open Map
Log in to view more information
Go To LoginSummary
IDE6682590
StatusTerminated
Ownership TypeFreehold
Possession30-60 days
Brokered ByTANYA TIERNEY TEAM REALTY INC.
TypeResidential Bungalow,Loft,House,Detached
Age
Lot Size173.93 * 245.96 Feet Irreg - 100-201.17 (see survey/geo)
Land Size42779.82 ft²
Square Footage3500-5000 sqft
RoomsBed:4+1,Kitchen:1,Bath:4
Parking3 (15) Detached +12
Virtual Tour
Detail
Building
Bathroom Total4
Bedrooms Total5
Bedrooms Above Ground4
Bedrooms Below Ground1
Basement DevelopmentFinished
Basement FeaturesWalk out
Basement TypeFull (Finished)
Construction Style AttachmentDetached
Cooling TypeCentral air conditioning
Fireplace PresentTrue
Heating FuelNatural gas
Heating TypeForced air
Size Interior
Stories Total1
TypeHouse
Architectural StyleBungaloft
FireplaceYes
HeatingYes
Main Level Bedrooms2
Property FeaturesClear View,Lake Access,School,School Bus Route,Waterfront,Marina
Rooms Above Grade9
Rooms Total13
Heat SourceGas
Heat TypeForced Air
WaterWell
Laundry LevelLower Level
Other StructuresDrive Shed,Garden Shed
Sewer YNANo
Water YNANo
Telephone YNAAvailable
Land
Size Total Text173.93 x 245.96 FT ; Irreg - 100-201.17 (See Survey/Geo)
Acreagefalse
AmenitiesMarina,Schools
SewerSeptic System
Size Irregular173.93 x 245.96 FT ; Irreg - 100-201.17 (See Survey/Geo)
Lot FeaturesIrregular Lot
Lot Dimensions SourceOther
Parking
Parking FeaturesCircular Drive
Utilities
Water Body NameScugog
Waterfront FeaturesDock,Trent System
Electric YNAYes
WaterfrontYes
Surrounding
Ammenities Near ByMarina,Schools
Community FeaturesSchool Bus
View TypeView
Other
Den FamilyroomYes
Internet Entire Listing DisplayYes
SewerSeptic
Central VacuumYes
BasementFinished with Walk-Out,Full
PoolNone
FireplaceY
A/CCentral Air
HeatingForced Air
TVAvailable
ExposureE
Remarks
Luxury Home & Cottage in One! Enjoy breathtaking views from your custom built waterfront family-sized bungaloft in the quaint town of Port Perry. Expansive windows and multiple walkouts provide stunning views of Lake Scugog. Unwind with 173ft of water frontage & private dock. 5 Mins from Shops & Amenities. Over 3500 sq ft above grade open concept design. Oversized Gourmet kitchen. Great room with vaulted ceilings, woodburning fireplace & panoramic views of the Lake. Main floor office, Natural Gas and High Speed Internet. Massive primary retreat w/ cathedral ceilings, 5pc ensuite w/steam shower & walk-out to deck overlooking the lake w/hot tub. Separated from other Bdrms. Large 378 sqft Loft for bedroom/studio or guests. Fully finished bsmt w/ two walkouts, Laundry, rough in for kitchen, gas fireplace, large Bdrm, 3pc bath & gym/workshop. Perfect as rental or multi generational living space. Large circular driveway + 4 parking pads. Heated 3 car garage w/storage loft.50yr warranty roof '16, c/air '18, 6 Lake side fam rm wndws & sgwo '20. Pressure tank/pump '20, Jacuzzi 7per hot tub, 8x12ft rebuilt tractor shed, 14x22 post/beam gazebo, generator, 60ft aluminum dock, 2 8x16 floating docks & more!
The listing data is provided under copyright by the Toronto Real Estate Board.
The listing data is deemed reliable but is not guaranteed accurate by the Toronto Real Estate Board nor RealMaster.
Location
Province:
Ontario
City:
Scugog
Community:
Port Perry 10.04.0010
Crossroad:
Simcoe & Whitfield
Room
Room
Level
Length
Width
Area
Living
Ground
23.33
11.68
272.45
W/O To Deck Hardwood Floor Pot Lights
Dining
Ground
18.64
12.40
231.11
Hardwood Floor Large Window Open Concept
Kitchen
Ground
16.63
13.68
227.57
Granite Counter Centre Island Stainless Steel Appl
Great Rm
Ground
25.49
19.32
492.61
Vaulted Ceiling Gas Fireplace W/O To Deck
Office
Ground
11.42
9.48
108.25
French Doors Pot Lights Hardwood Floor
Prim Bdrm
Ground
22.80
17.95
409.21
W/O To Deck 5 Pc Ensuite Vaulted Ceiling
2nd Br
Ground
16.27
12.73
207.15
Hardwood Floor Pot Lights Double Closet
3rd Br
Ground
13.12
13.12
172.22
Hardwood Floor Pot Lights Double Closet
Loft
2nd
20.93
18.14
379.77
Open Stairs Pot Lights O/Looks Frontyard
Media/Ent
Lower
31.43
22.08
693.99
W/O To Water Built-In Speakers 3 Pc Bath
Exercise
Lower
20.87
17.52
365.57
W/O To Water Pot Lights French Doors
Rec
Lower
27.20
22.24
605.00
L-Shaped Room Pot Lights Broadloom
School Info
Private SchoolsK-8 Grades Only
S. A. Cawker Public School
16200 Old Simcoe Rd, Port Perry3.615 km
ElementaryMiddleEnglish
9-12 Grades Only
Port Perry High School
160 Rosa St, Port Perry4.575 km
SecondaryEnglish
K-8 Grades Only
Good Shepherd Catholic School
1650 Reach St, Port Perry4.132 km
ElementaryMiddleEnglish
9-12 Grades Only
Monsignor Paul Dwyer Catholic High School
700 Stevenson Rd N, Oshawa25.951 km
SecondaryEnglish
1-8 Grades Only
R. H. Cornish Public School
494 Queen St, Port Perry4.871 km
ElementaryMiddleFrench Immersion Program
9-12 Grades Only
Port Perry High School
160 Rosa St, Port Perry4.575 km
SecondaryFrench Immersion Program
1-8 Grades Only
St. Joseph Catholic School (uxbridge)
25 Quaker Village Dr, Uxbridge16.846 km
ElementaryMiddleFrench Immersion Program
9-9 Grades Only
Monsignor Paul Dwyer Catholic High School
700 Stevenson Rd N, Oshawa25.951 km
MiddleFrench Immersion Program
10-12 Grades Only
Father Leo J. Austin Catholic Secondary School
1020 Dryden Blvd, Whitby25.65 km
SecondaryFrench Immersion Program

