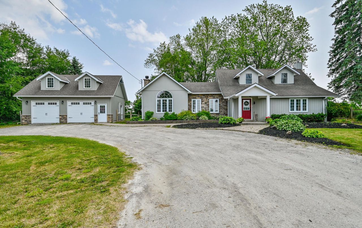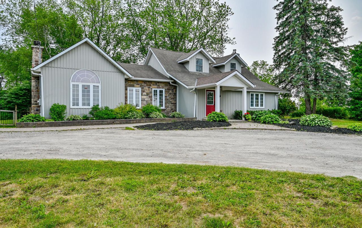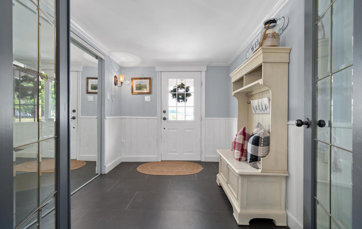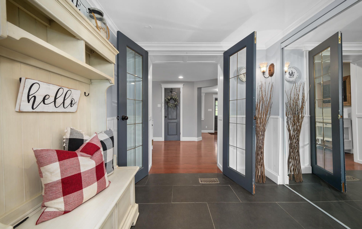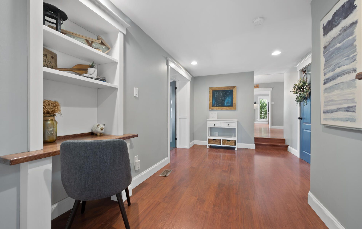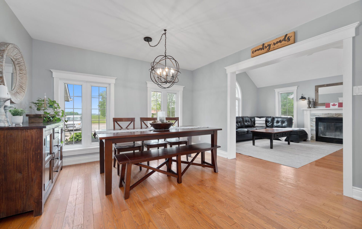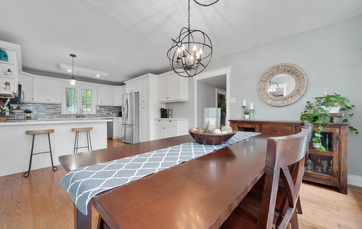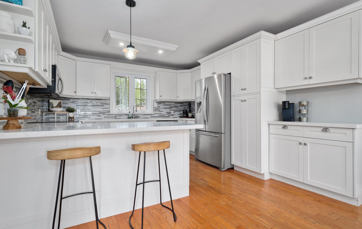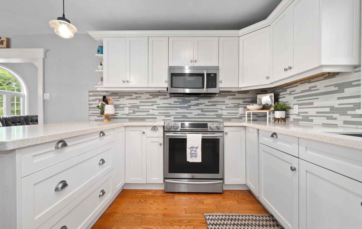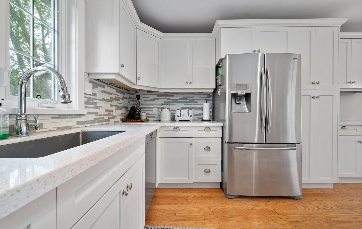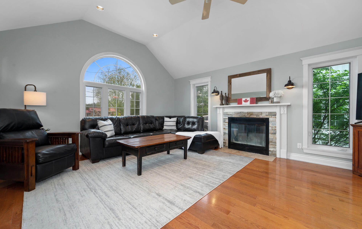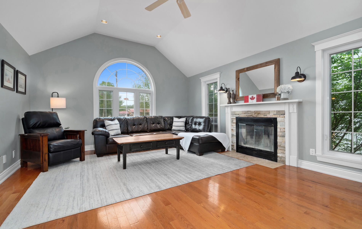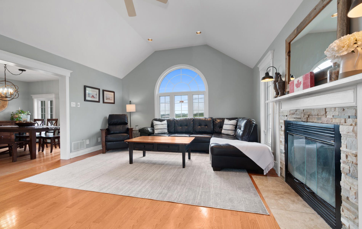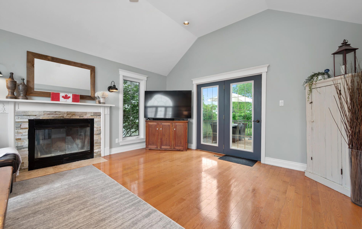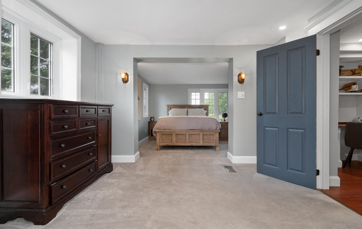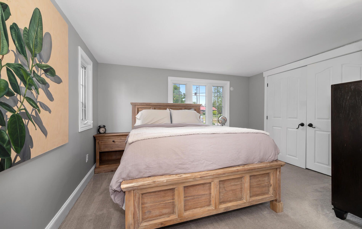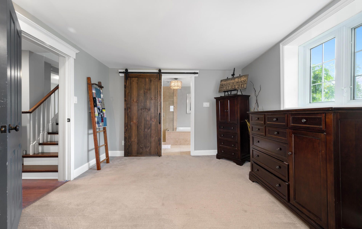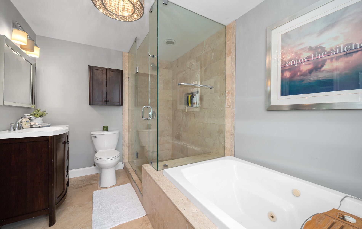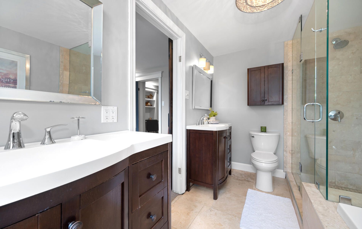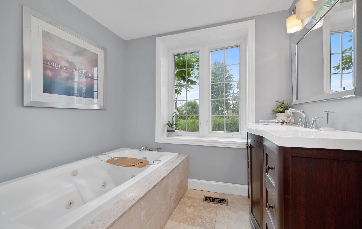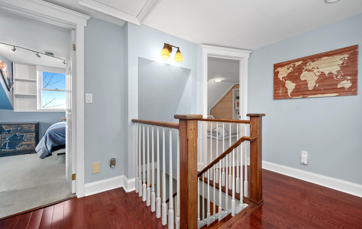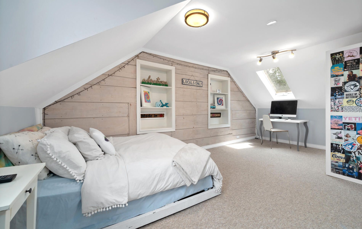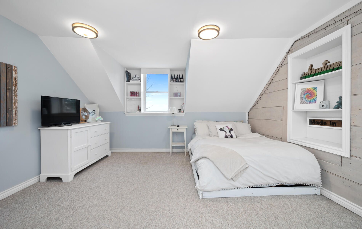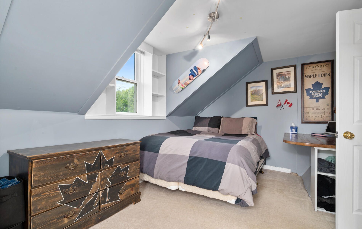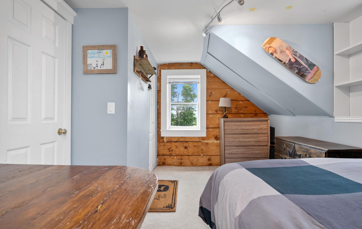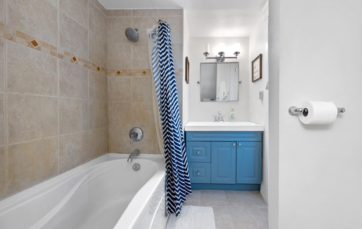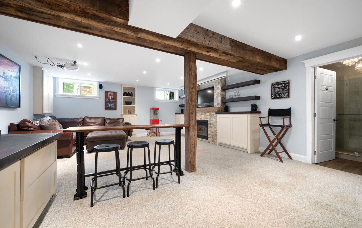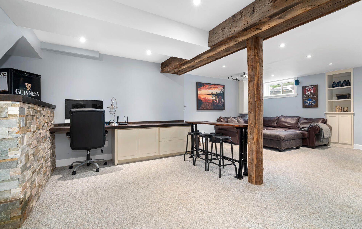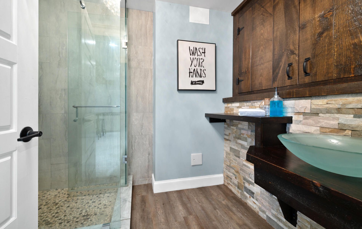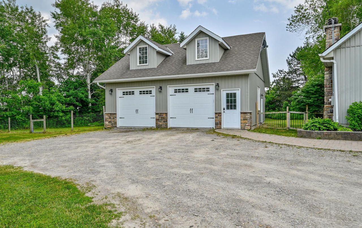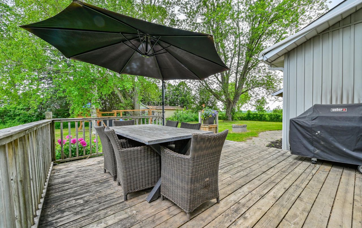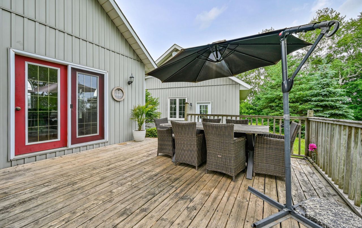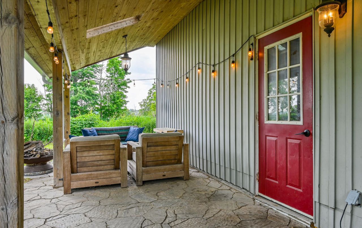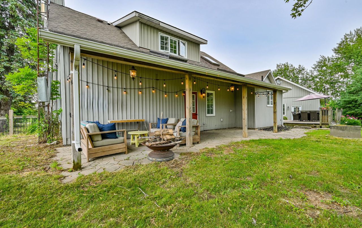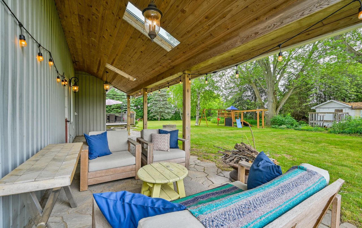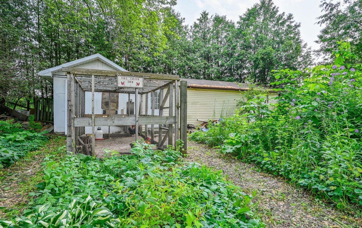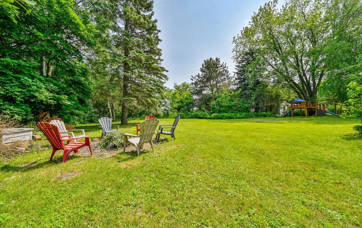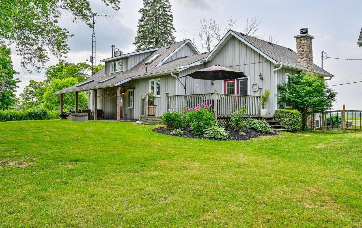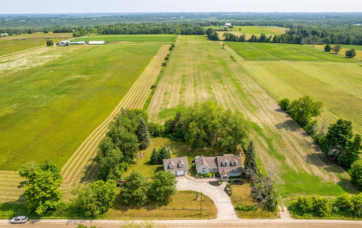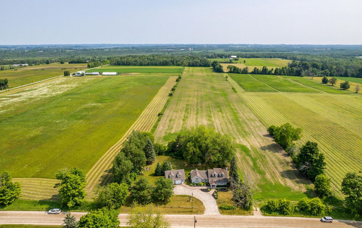- Ontario
- Scugog
1600 Cragg Rd
SoldCAD$x,xxx,xxx
CAD$1,099,000 Asking price
1600 Cragg RoadScugog, Ontario, L0C1G0
Sold
348(2+6)
Listing information last updated on Thu Jul 06 2023 08:25:09 GMT-0400 (Eastern Daylight Time)

Open Map
Log in to view more information
Go To LoginSummary
IDE6186444
StatusSold
Ownership TypeFreehold
Possession60-120
Brokered ByROYAL LEPAGE TERREQUITY REALTY
TypeResidential House,Detached
Age
Lot Size195.06 * 197.67 Feet IRR
Land Size38557.51 ft²
RoomsBed:3,Kitchen:1,Bath:4
Parking2 (8) Detached +6
Virtual Tour
Detail
Building
Bathroom Total4
Bedrooms Total3
Bedrooms Above Ground3
Basement DevelopmentFinished
Basement TypeN/A (Finished)
Construction Style AttachmentDetached
Cooling TypeCentral air conditioning
Exterior FinishStone,Vinyl siding
Fireplace PresentTrue
Heating FuelPropane
Heating TypeForced air
Size Interior
Stories Total1.5
TypeHouse
Architectural Style1 1/2 Storey
FireplaceYes
Property FeaturesFenced Yard,Golf,Level,School,Wooded/Treed
Rooms Above Grade8
Heat SourcePropane
Heat TypeForced Air
WaterWell
Laundry LevelMain Level
Other StructuresGarden Shed,Kennel
Land
Size Total Text195.06 x 197.67 FT ; Irr|1/2 - 1.99 acres
Acreagefalse
AmenitiesSchools
SewerSeptic System
Size Irregular195.06 x 197.67 FT ; Irr
Lot Size Range Acres.50-1.99
Parking
Parking FeaturesPrivate
Surrounding
Ammenities Near BySchools
Other
FeaturesLevel lot,Wooded area
Internet Entire Listing DisplayYes
SewerSeptic
BasementFinished
PoolNone
FireplaceY
A/CCentral Air
HeatingForced Air
ExposureS
Remarks
Welcome to the lovely Village of Greenbank, just 8 minutes from Port Perry. This quiet property sits on a little less than an acre of land and compliments beautiful sunset views across the surrounding farmland. Inside the home you'll find the 3 bedrooms, 4 bathrooms and an updated kitchen(2018). Basement has a large family room featuring custom woodwork and entertainment system for family nights. Outside you'll find an amazing detached oversized 2 car garage(2016) and a backyard sized to fit all sorts of family fun. Find peaceful country living here!All Appliances incl: Samsung Fridge, Stove & Microwave, Miele Dishwasher, Washer & Dryer, Propane Furnace, Wood Furnace, Central Air, Wood burning Fireplace, Water Heater, Electric Fireplace(As-is), Central Vac(As-is), Water UV-light system
The listing data is provided under copyright by the Toronto Real Estate Board.
The listing data is deemed reliable but is not guaranteed accurate by the Toronto Real Estate Board nor RealMaster.
Location
Province:
Ontario
City:
Scugog
Community:
Rural Scugog 10.04.0020
Crossroad:
Cragg Rd - East of Hwy 12
Room
Room
Level
Length
Width
Area
Foyer
Main
9.48
7.12
67.50
Tile Floor Heated Floor
Kitchen
Main
21.98
12.01
263.95
Hardwood Floor Large Window Quartz Counter
Dining
Main
22.01
12.01
264.35
Combined W/Kitchen Hardwood Floor Large Window
Living
Main
18.93
19.32
365.81
Walk-Out Large Window Pot Lights
Prim Bdrm
Main
21.10
11.29
238.09
Closet Ensuite Bath Broadloom
Laundry
Main
6.89
4.27
29.39
2nd Br
2nd
16.01
14.76
236.38
Skylight Broadloom
3rd Br
2nd
14.01
9.51
133.29
Window Broadloom
Utility
Bsmt
NaN
Family
Bsmt
23.75
18.01
427.84
School Info
Private SchoolsK-6 Grades Only
Greenbank Public School
1325 Cragg Rd, Seagrave1.629 km
ElementaryEnglish
9-12 Grades Only
Port Perry High School
160 Rosa St, Port Perry6.792 km
SecondaryEnglish
K-8 Grades Only
Good Shepherd Catholic School
1650 Reach St, Port Perry5.768 km
ElementaryMiddleEnglish
9-12 Grades Only
Monsignor Paul Dwyer Catholic High School
700 Stevenson Rd N, Oshawa28.581 km
SecondaryEnglish
1-8 Grades Only
R. H. Cornish Public School
494 Queen St, Port Perry6.958 km
ElementaryMiddleFrench Immersion Program
9-12 Grades Only
Port Perry High School
160 Rosa St, Port Perry6.792 km
SecondaryFrench Immersion Program
1-8 Grades Only
St. Joseph Catholic School (uxbridge)
25 Quaker Village Dr, Uxbridge13.445 km
ElementaryMiddleFrench Immersion Program
9-9 Grades Only
Monsignor Paul Dwyer Catholic High School
700 Stevenson Rd N, Oshawa28.581 km
MiddleFrench Immersion Program
10-12 Grades Only
Father Leo J. Austin Catholic Secondary School
1020 Dryden Blvd, Whitby27.742 km
SecondaryFrench Immersion Program

