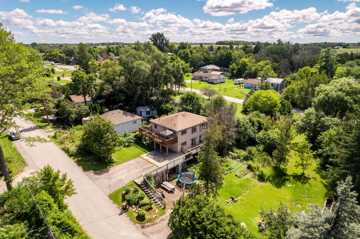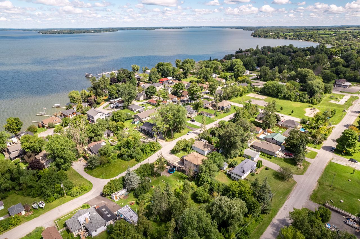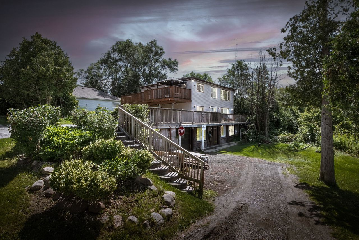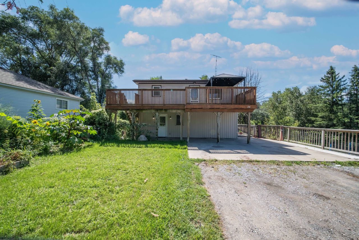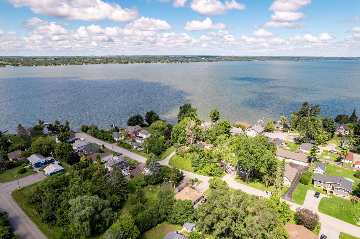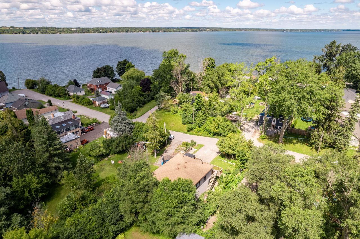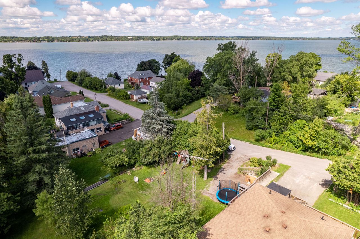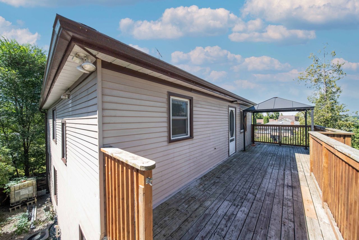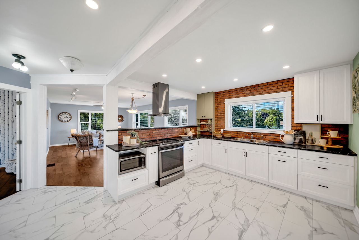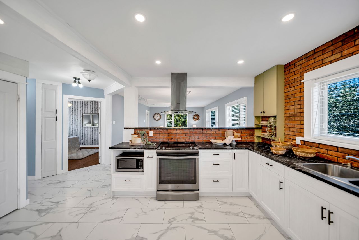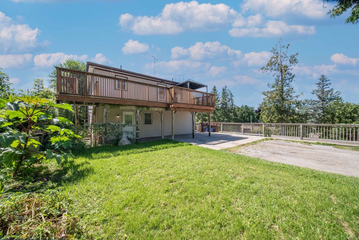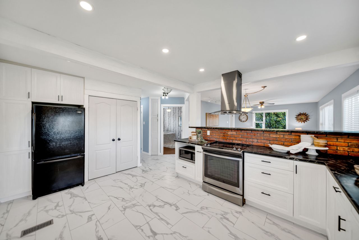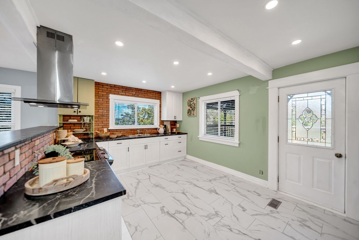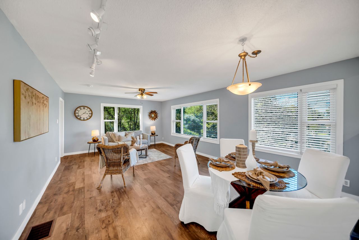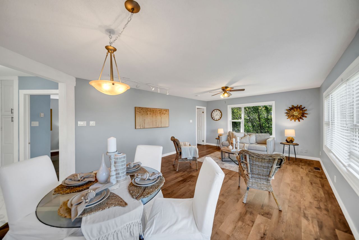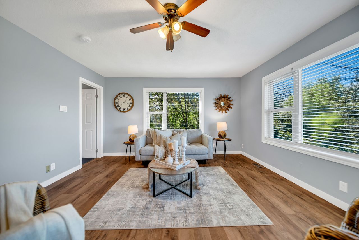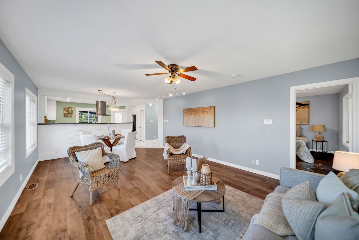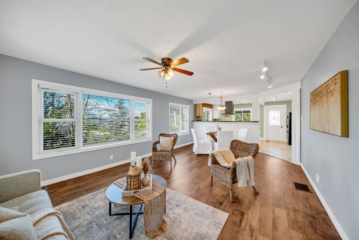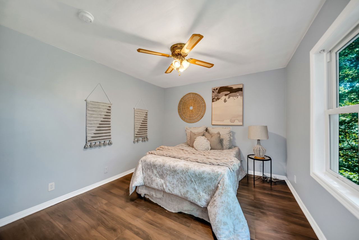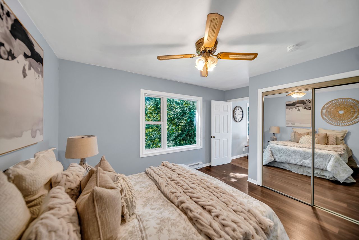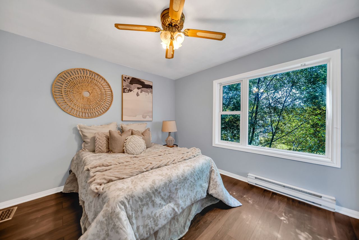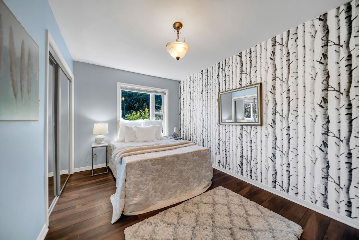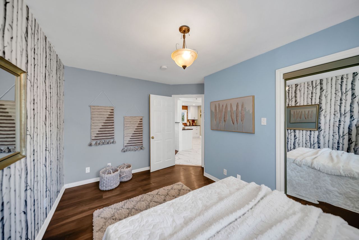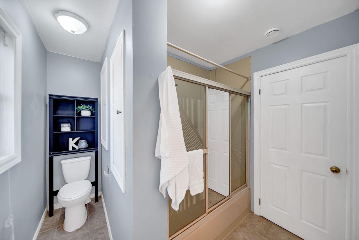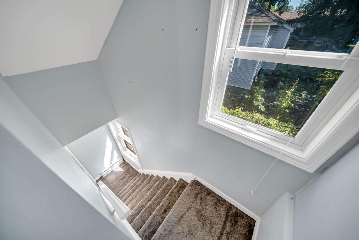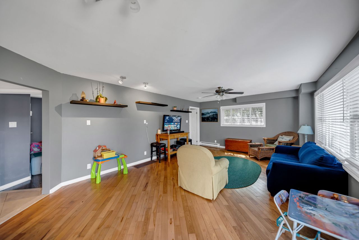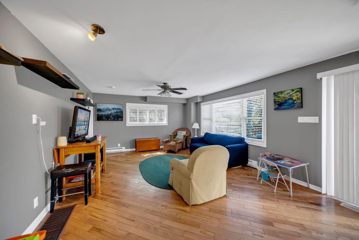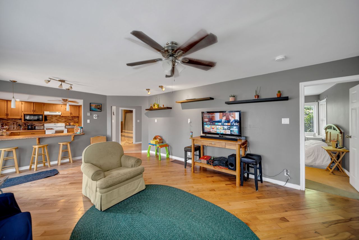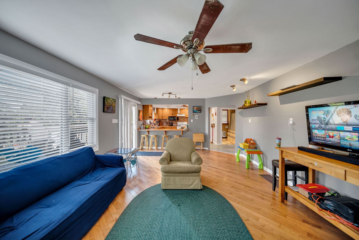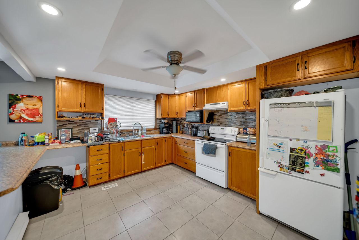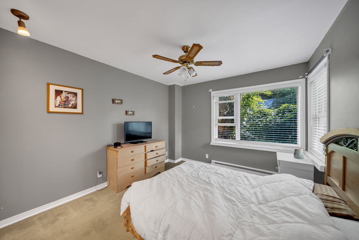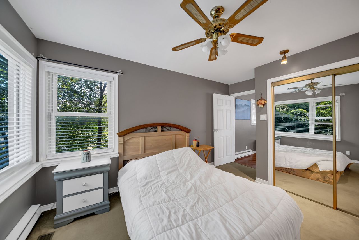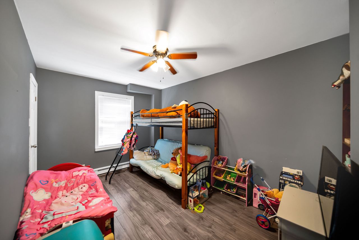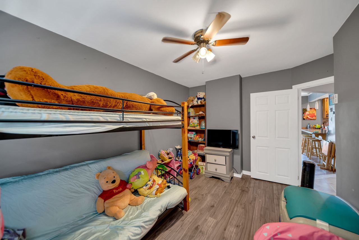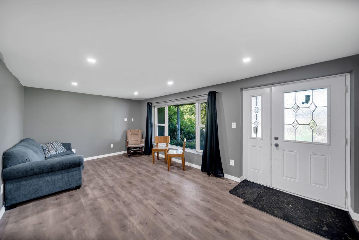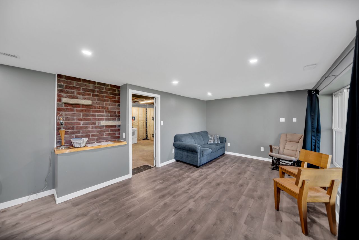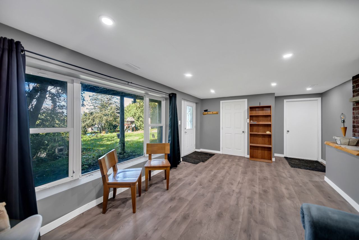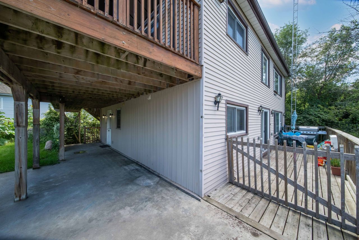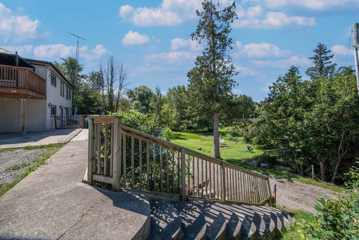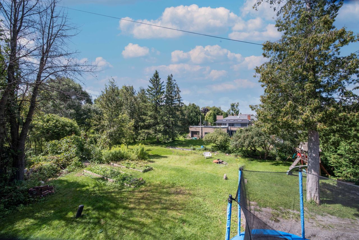- Ontario
- Scugog
16 Putsey Dr
SoldCAD$xxx,xxx
CAD$849,000 Asking price
16 Putsey DriveScugog, Ontario, L0B1E0
Sold
4211(1+10)
Listing information last updated on Tue Sep 26 2023 09:16:03 GMT-0400 (Eastern Daylight Time)

Open Map
Log in to view more information
Go To LoginSummary
IDE6738180
StatusSold
Ownership TypeFreehold
PossessionFlexible
Brokered ByCOLDWELL BANKER - R.M.R. REAL ESTATE
TypeResidential House,Detached
Age
Lot Size130 * 82.5 Feet
Land Size10725 ft²
RoomsBed:4,Kitchen:2,Bath:2
Parking1 (11) Attached +10
Virtual Tour
Detail
Building
Bathroom Total2
Bedrooms Total4
Bedrooms Above Ground4
Basement FeaturesWalk out
Basement TypeFull
Construction Style AttachmentDetached
Cooling TypeCentral air conditioning
Exterior FinishAluminum siding,Vinyl siding
Fireplace PresentTrue
Heating FuelNatural gas
Heating TypeForced air
Size Interior
Stories Total2
TypeHouse
Architectural Style2-Storey
FireplaceYes
Property FeaturesLake Access,Park
Rooms Above Grade12
Heat SourceGas
Heat TypeForced Air
WaterWell
Laundry LevelMain Level
Sewer YNANo
Water YNANo
Telephone YNAAvailable
Land
Size Total Text130 x 82.5 FT
Acreagefalse
AmenitiesPark
SewerHolding Tank
Size Irregular130 x 82.5 FT
Lot Size Range Acres< .50
Parking
Parking FeaturesPrivate
Utilities
Water Body NameScugog
Electric YNAYes
Surrounding
Ammenities Near ByPark
Other
Internet Entire Listing DisplayYes
SewerHolding Tank
BasementFull,Walk-Out
PoolNone
FireplaceY
A/CCentral Air
HeatingForced Air
TVAvailable
FurnishedNo
ExposureN
Remarks
Views for days from this 3 walk-out, 2 deck, two storey home, within walking distance to Lake Scugog. This is a unique property and house, featuring two separate living units with full updated Kitchen, open concept Living and Dining Rooms and two bedrooms. Each unit has its own laundry area, and hot water tanks are owned. Can also be configured to a single family home. On the main floor, the family-sized Kitchen with ceramic floor is adjacent to the Living Room with hardwood flooring and walkout to a deck. Two good sized bedrooms have laminate and broadloom flooring. Views from the decks that overlook the Lake are enchanting, perfect spots to enjoy an evening coffee or glass of wine. Included with the purchase is another separate lot 40 x 107 behind the house. LT 35, PL N311 TOWNSHIP OF SCUGOGFibre Optic internet has been installed directly at the property. Walk-out basement with separate entrance has roughed in bathroom adding potential for 3rd unit. Bonus Community dock use and boat launch for owners on the street.
The listing data is provided under copyright by the Toronto Real Estate Board.
The listing data is deemed reliable but is not guaranteed accurate by the Toronto Real Estate Board nor RealMaster.
Location
Province:
Ontario
City:
Scugog
Community:
Rural Scugog 10.04.0020
Crossroad:
Cedar Grove Dr & Putsey Dr
Room
Room
Level
Length
Width
Area
Living Room
Main
23.33
14.11
329.09
Kitchen
Main
9.15
8.27
75.68
Primary Bedroom
Main
9.06
14.04
127.15
Bedroom 2
Main
9.02
14.83
133.80
Living Room
Upper
22.24
14.01
311.62
Kitchen
Upper
9.12
8.10
73.91
Bedroom 3
Upper
9.12
14.01
127.77
Bedroom 4
Upper
11.71
9.06
106.06
Family Room
Basement
12.34
9.32
114.94
School Info
Private SchoolsK-8 Grades Only
Cartwright Central Public School
10 Alexander St, Blackstock5.216 km
ElementaryMiddleEnglish
9-12 Grades Only
Port Perry High School
160 Rosa St, Port Perry11.189 km
SecondaryEnglish
K-8 Grades Only
Good Shepherd Catholic School
1650 Reach St, Port Perry11.396 km
ElementaryMiddleEnglish
9-12 Grades Only
Monsignor Paul Dwyer Catholic High School
700 Stevenson Rd N, Oshawa27.911 km
SecondaryEnglish
1-8 Grades Only
R. H. Cornish Public School
494 Queen St, Port Perry11.474 km
ElementaryMiddleFrench Immersion Program
9-12 Grades Only
Port Perry High School
160 Rosa St, Port Perry11.189 km
SecondaryFrench Immersion Program
1-8 Grades Only
St. Joseph Catholic School (uxbridge)
25 Quaker Village Dr, Uxbridge24.992 km
ElementaryMiddleFrench Immersion Program
9-9 Grades Only
Monsignor Paul Dwyer Catholic High School
700 Stevenson Rd N, Oshawa27.911 km
MiddleFrench Immersion Program
10-12 Grades Only
Father Leo J. Austin Catholic Secondary School
1020 Dryden Blvd, Whitby28.68 km
SecondaryFrench Immersion Program

