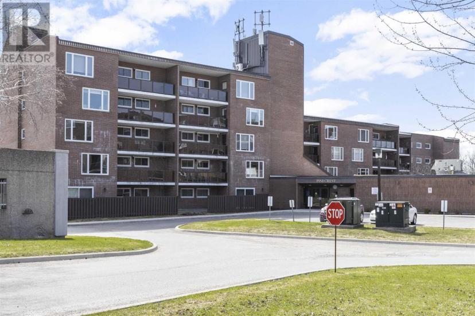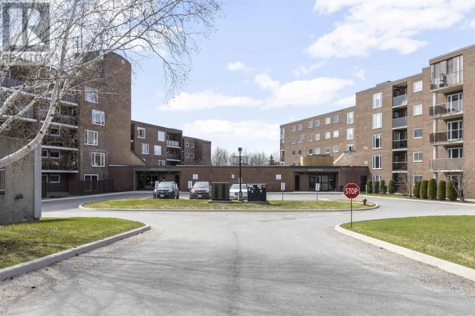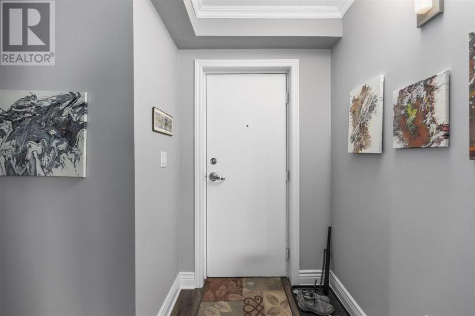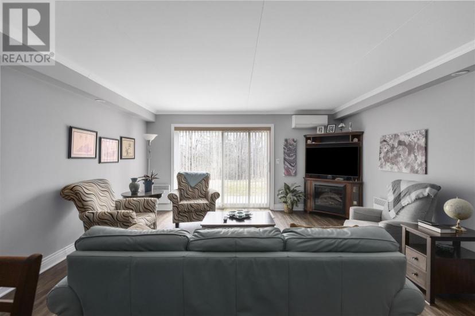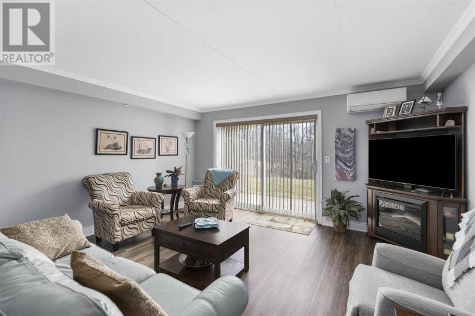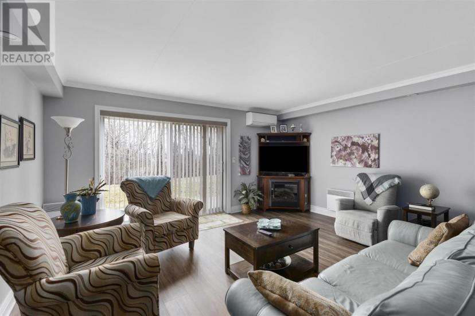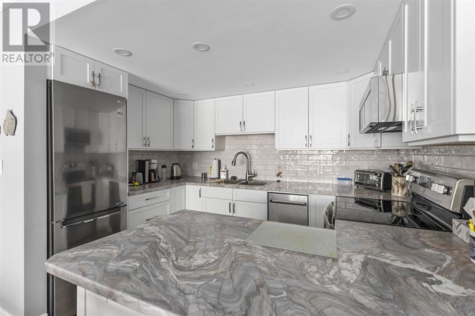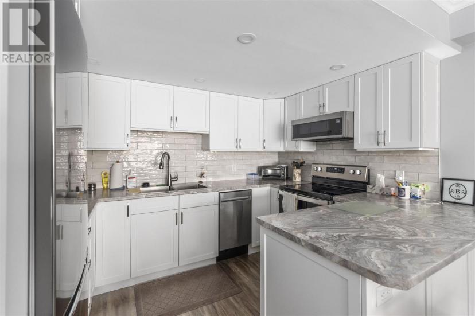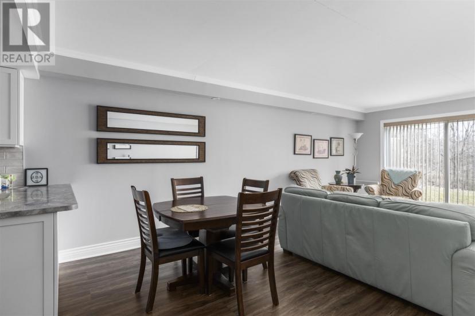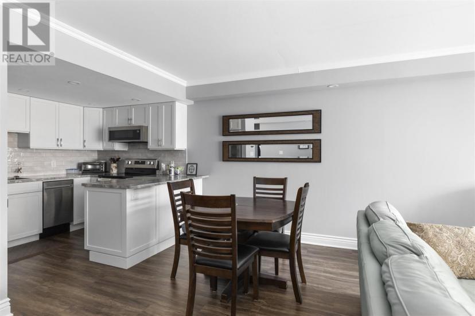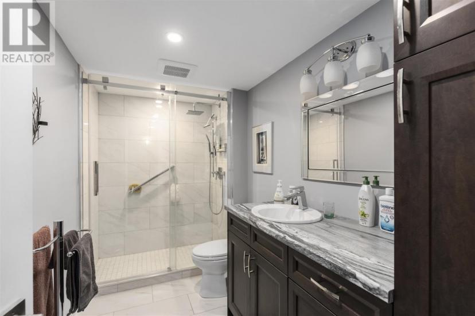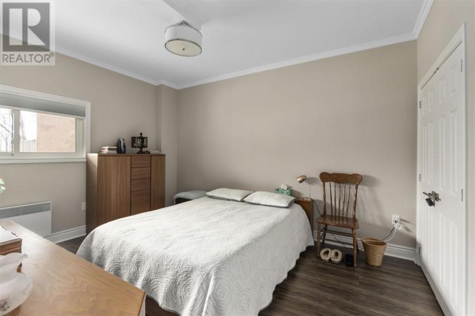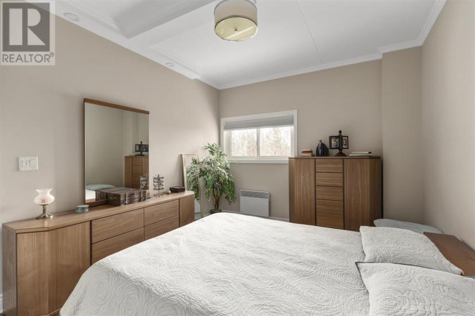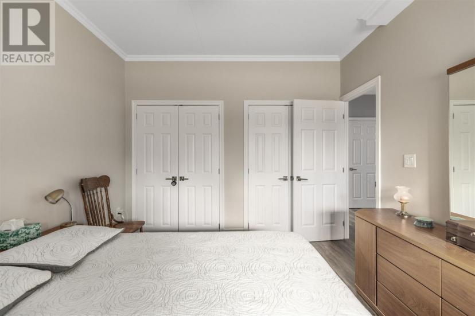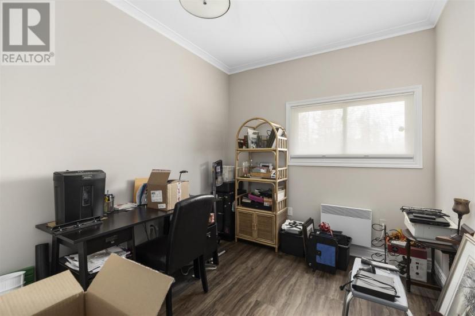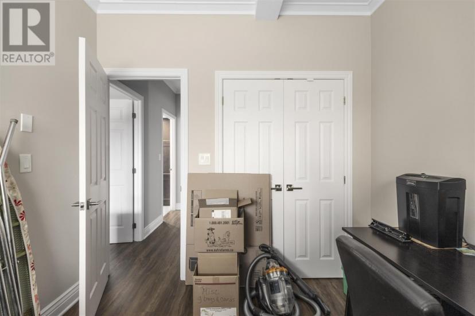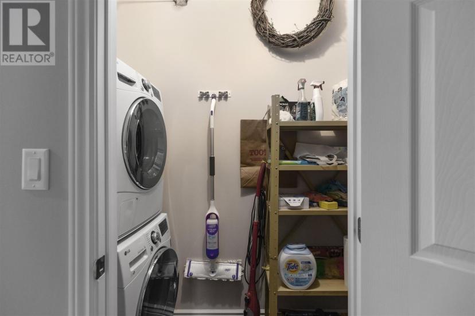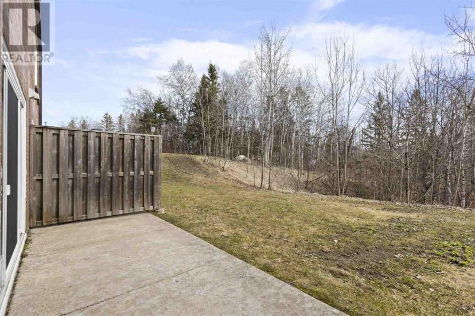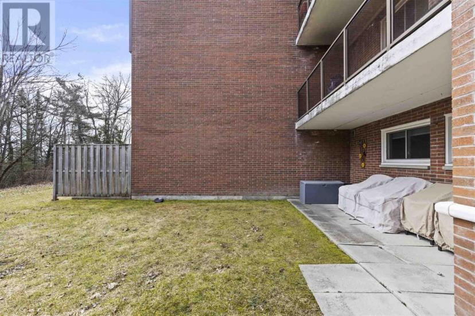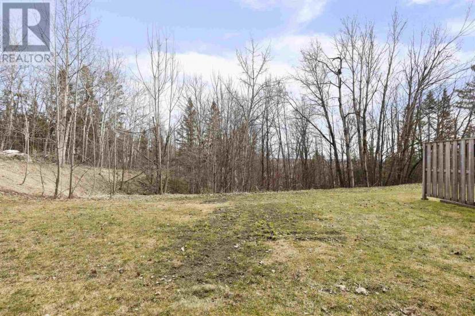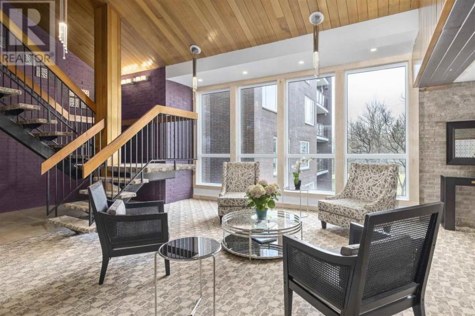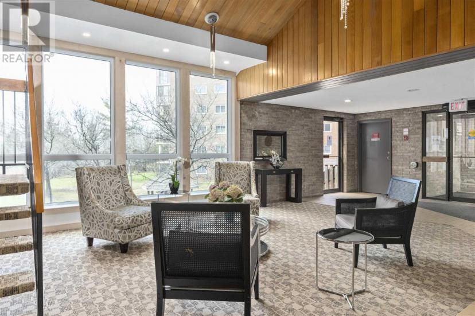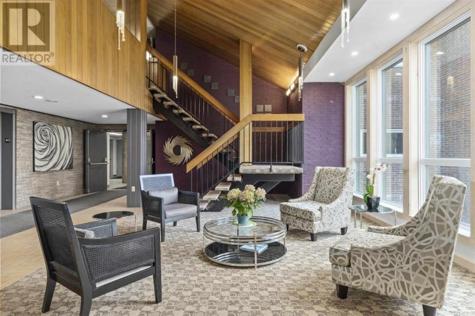- Ontario
- Sault Ste. Marie
313 Macdonald Ave
CAD$314,900 Sale
105 313 Macdonald AveSault Ste. Marie, Ontario, P6B5Y9
21| 940 sqft

Open Map
Log in to view more information
Go To LoginSummary
IDSM241035
StatusCurrent Listing
Ownership TypeCondominium
TypeResidential Apartment
RoomsBed:2,Bath:1
Square Footage940 sqft
Lot Size0 * 0 undefined 0x0
Land Size0x0|1 - 3 acres
Age over 26 years
Maint Fee682.68
Maintenance Fee TypeCommon Area Maintenance,Insurance,Parking,Water
Listing Courtesy ofExit Realty True North
Detail
Building
Bathroom Total1
Bedrooms Total2
Bedrooms Above Ground2
AmenitiesCommon Area Indoors,Laundry - In Suite,Storage - Locker,Sauna
AppliancesMicrowave Built-in,Stove,Dryer,Microwave,Refrigerator,Washer
Cooling TypeAir Conditioned
Exterior FinishBrick
Fireplace PresentFalse
Foundation TypePoured Concrete
Half Bath Total0
Heating FuelElectric
Heating TypeBaseboard heaters
Size Interior940.0000
Utility WaterMunicipal water
Basement
Basement TypeNone
Land
Size Total Text0x0|1 - 3 acres
Access TypeRoad access
Acreagetrue
AmenitiesPark
SewerSanitary sewer
Size Irregular0x0
Parking
Garage
Parkade
Utilities
CableAvailable
ElectricityAvailable
TelephoneAvailable
Surrounding
Community FeaturesBus Route
Ammenities Near ByPark
Other
Communication TypeHigh Speed Internet
StructurePatio(s)
FeaturesPaved driveway
BasementNone
PoolIndoor pool
FireplaceFalse
HeatingBaseboard heaters
Unit No.105
Remarks
This is it! A completely renovated 2 bedroom ground level condominium in a full service building! Quality throughout, new bath with walk-in shower, new kitchen with all appliances, rare in-suite laundry, hard surface floors, new doors and trim kit, just move in! Building has full rec facilities, common room and billiards room. (id:22211)
The listing data above is provided under copyright by the Canada Real Estate Association.
The listing data is deemed reliable but is not guaranteed accurate by Canada Real Estate Association nor RealMaster.
MLS®, REALTOR® & associated logos are trademarks of The Canadian Real Estate Association.
Location
Province:
Ontario
City:
Sault Ste. Marie
Community:
Sault Ste. Marie
Room
Room
Level
Length
Width
Area
Kitchen
Main
3.20
2.44
7.81
10.5x8
Living/Dining
Main
7.01
4.88
34.21
23X16
Bedroom
Main
3.35
4.34
14.54
11X14.25
Bedroom
Main
3.35
2.74
9.18
11X9
Foyer
Main
2.44
1.83
4.47
8x6

