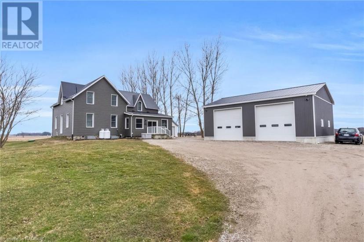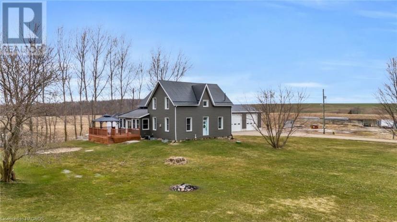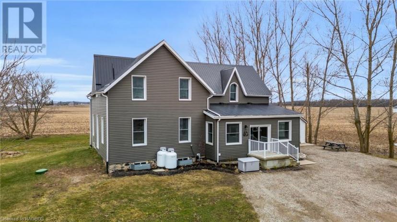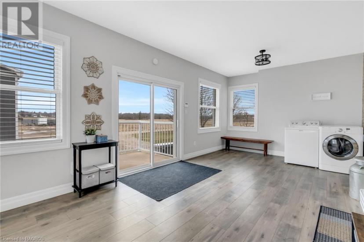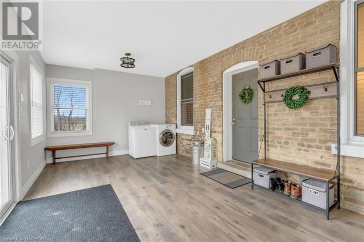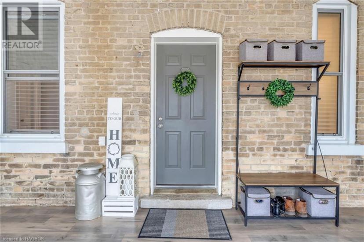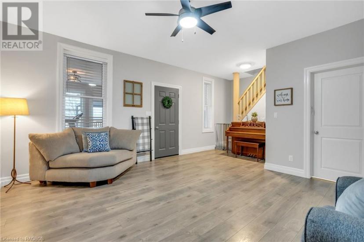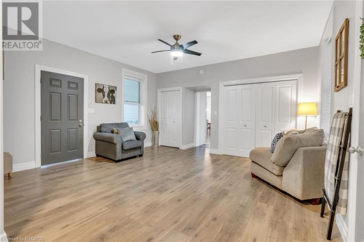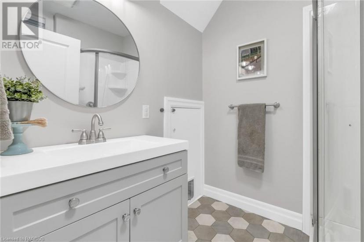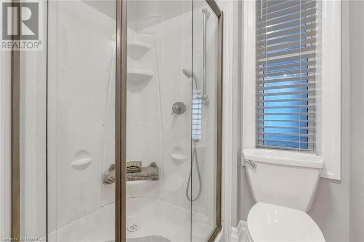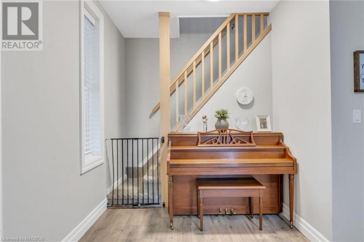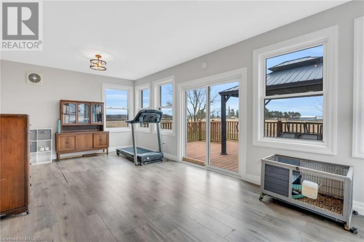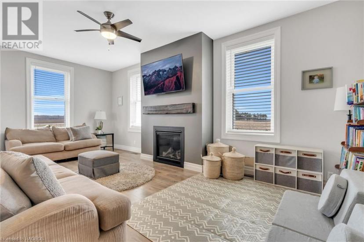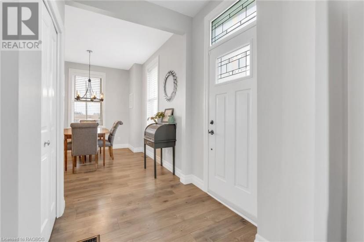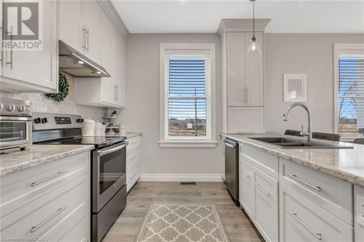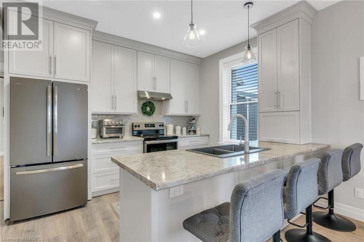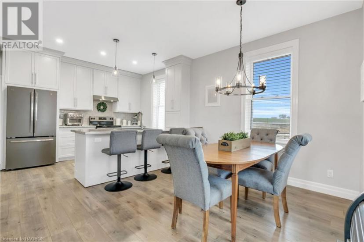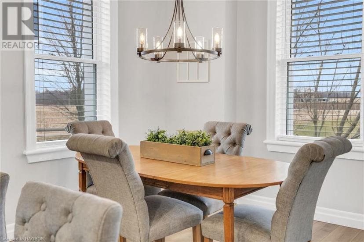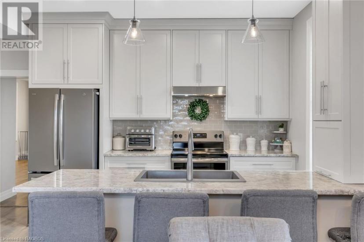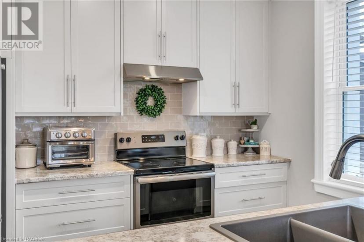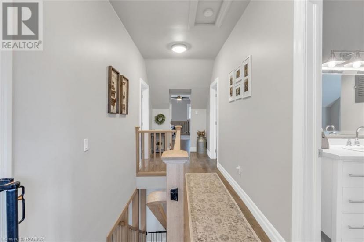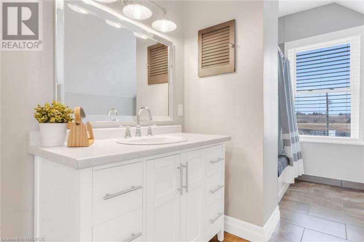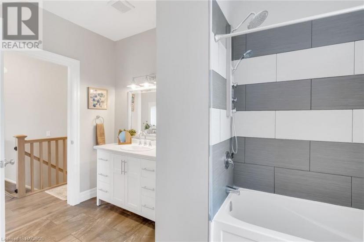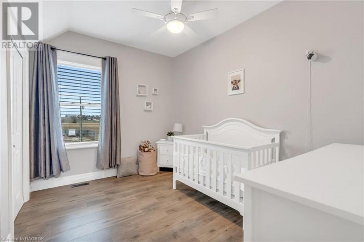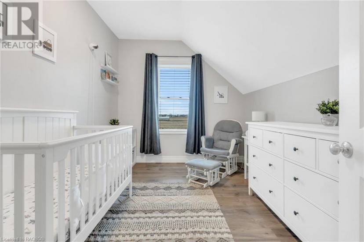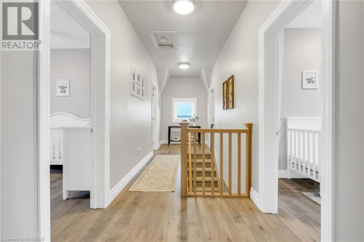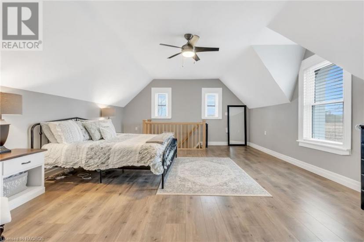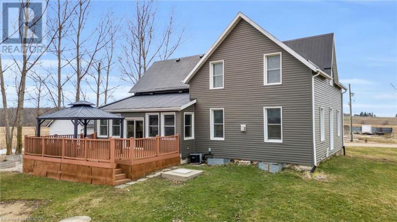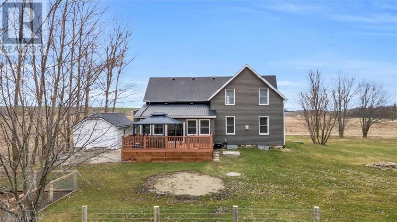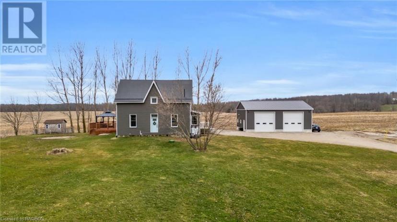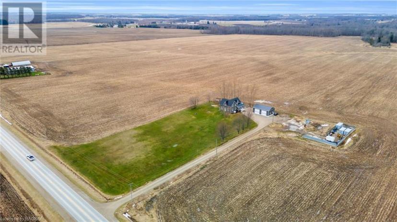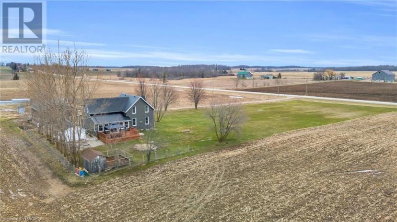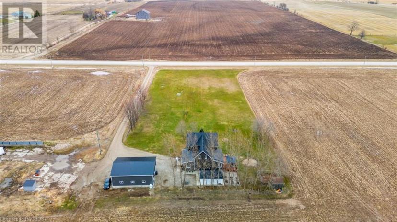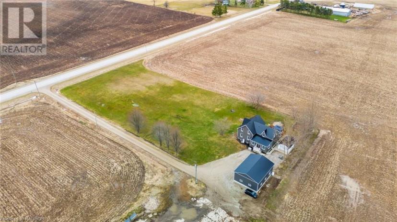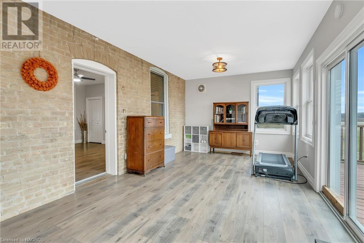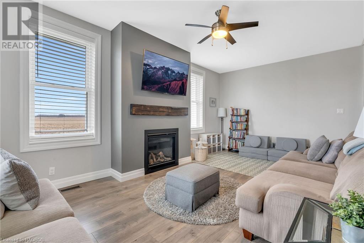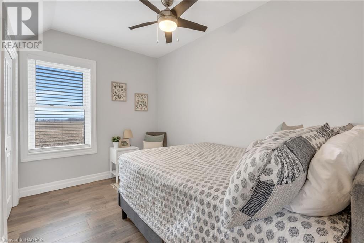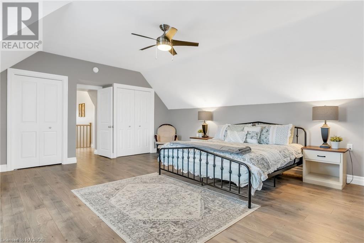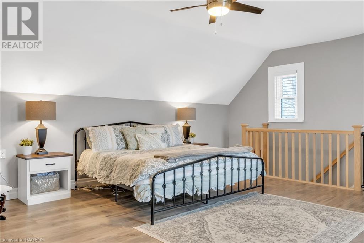- Ontario
- Saugeen Shores
4745 Bruce Rd 3
CAD$989,900 Sale
4745 Bruce Rd 3Saugeen Shores, Ontario, N0H2C7
426| 2657.9 sqft

Open Map
Log in to view more information
Go To LoginSummary
ID40561425
StatusCurrent Listing
Ownership TypeFreehold
TypeResidential House,Detached
RoomsBed:4,Bath:2
Square Footage2657.9 sqft
Land Size1/2 - 1.99 acres
Age
Listing Courtesy ofRE/MAX LAND EXCHANGE LTD Brokerage (PE)
Detail
Building
Bathroom Total2
Bedrooms Total4
Bedrooms Above Ground4
AppliancesDishwasher,Dryer,Refrigerator,Stove,Window Coverings
Basement DevelopmentUnfinished
Construction Style AttachmentDetached
Cooling TypeCentral air conditioning
Exterior FinishVinyl siding
Fireplace FuelPropane
Fireplace PresentTrue
Fireplace Total1
Fireplace TypeOther - See remarks
Foundation TypeStone
Heating FuelPropane
Heating TypeForced air
Size Interior2657.9000
Stories Total1.5
Utility WaterDrilled Well
Basement
Basement TypePartial (Unfinished)
Land
Size Total Text1/2 - 1.99 acres
Acreagefalse
SewerSeptic System
Other
Equipment TypePropane Tank,Rental Water Softener
Rental Equipment TypePropane Tank,Rental Water Softener
StructureWorkshop
FeaturesShared Driveway,Country residential
BasementUnfinished,Partial (Unfinished)
FireplaceTrue
HeatingForced air
Remarks
Home Sweet Home in a quiet pastoral setting! Welcome to 4745 Bruce Road 3, just under 2 acres of land located minutes from Port Elgin and Bruce Power. This beautiful 2-storey century home has been extensively renovated and is meticulously maintained. Boasting over 2600 sq. ft. of living space, this 4 bedroom + 2 bathroom house is perfect for a large or growing family looking to escape the ‘hustle and bustle’ of in-town living. The main floor provides a spacious foyer + laundry area from the side entrance, a 3-piece bathroom, a family room, a fully updated eat-in kitchen, a comfortable living room for lounging in the evenings, and a deck that is accessed via the sunroom. The second level is complete with four bright bedrooms, including a very sizeable primary bedroom with a secondary staircase and a 4-piece main bathroom. This home is heated with a propane furnace (2019) and propane fireplace in the living room, and includes a standby 20KW generator (2021). Some of the renovations completed: all new flooring (2021), new drywall, baseboards + trim (2021), new kitchen and pantry (2021), new fireplace and mantle in living room (2021), upgraded insulation and all new exterior siding (2021), electrical underground service with upgraded 200 amp electrical panel (2021), and more. The property includes a 30 ft. x 40 ft. insulated shop with in-floor heat, built in 2021. This is one you don’t want to miss! (id:22211)
The listing data above is provided under copyright by the Canada Real Estate Association.
The listing data is deemed reliable but is not guaranteed accurate by Canada Real Estate Association nor RealMaster.
MLS®, REALTOR® & associated logos are trademarks of The Canadian Real Estate Association.
Location
Province:
Ontario
City:
Saugeen Shores
Community:
Saugeen Shores
Room
Room
Level
Length
Width
Area
4pc Bathroom
Second
NaN
Measurements not available
Bedroom
Second
3.66
2.74
10.03
12'0'' x 9'0''
Bedroom
Second
3.58
3.58
12.82
11'9'' x 11'9''
Bedroom
Second
3.66
3.45
12.63
12'0'' x 11'4''
Primary Bedroom
Second
6.99
4.98
34.81
22'11'' x 16'4''
3pc Bathroom
Main
NaN
Measurements not available
Sunroom
Main
7.06
3.51
24.78
23'2'' x 11'6''
Living
Main
6.35
3.66
23.24
20'10'' x 12'0''
Dining
Main
3.48
3.63
12.63
11'5'' x 11'11''
Kitchen
Main
4.60
2.82
12.97
15'1'' x 9'3''
Family
Main
6.30
4.80
30.24
20'8'' x 15'9''
Foyer
Main
6.91
3.53
24.39
22'8'' x 11'7''

