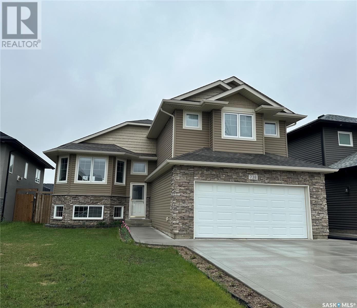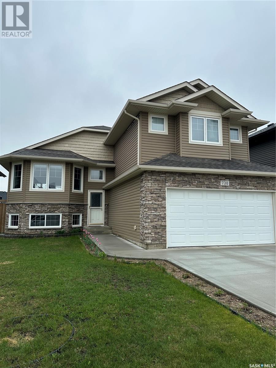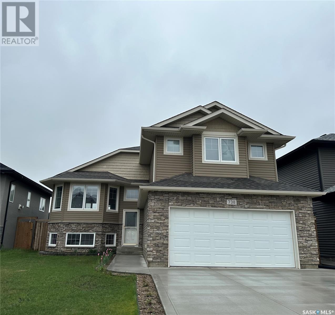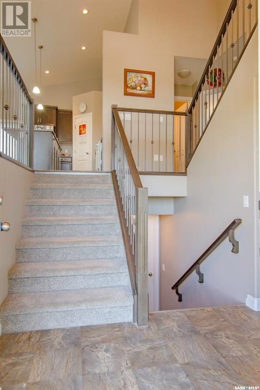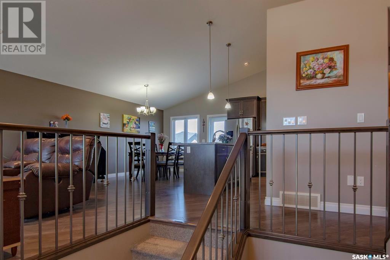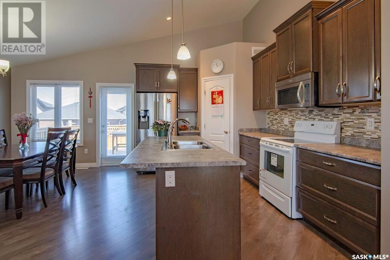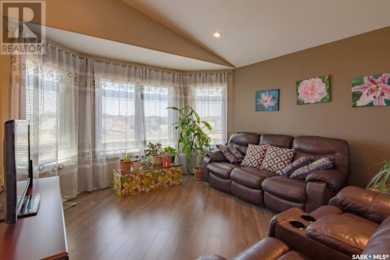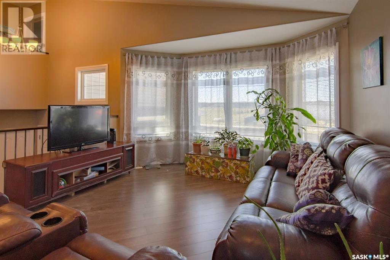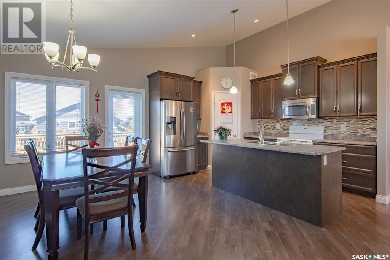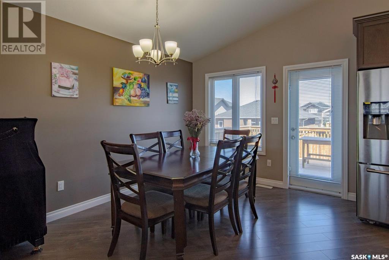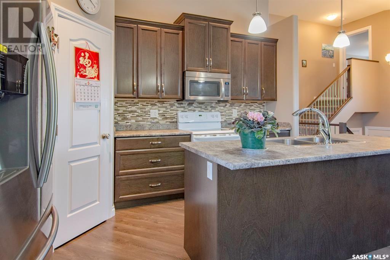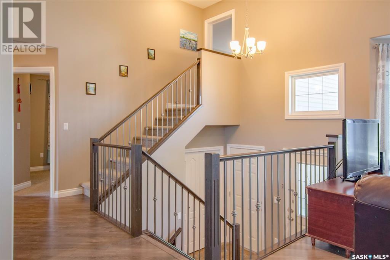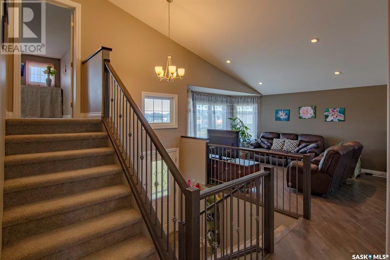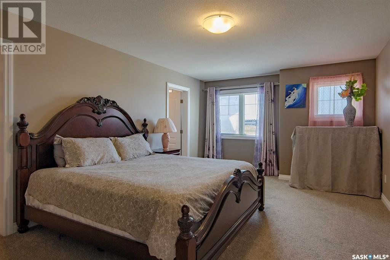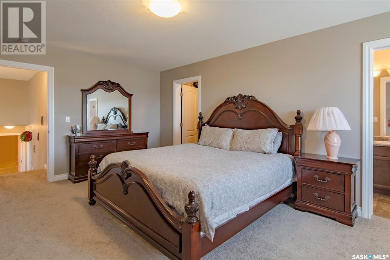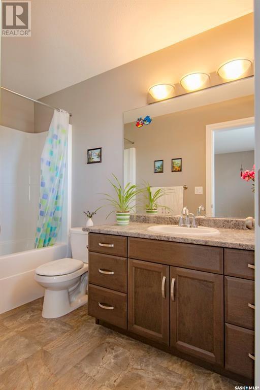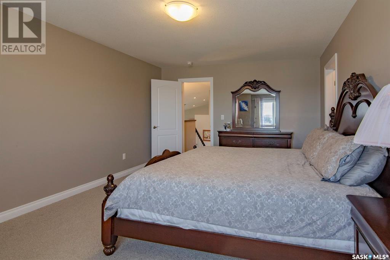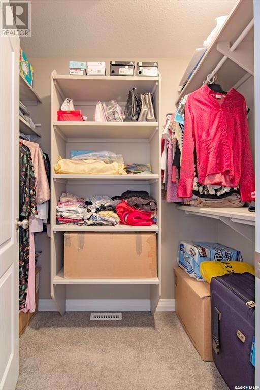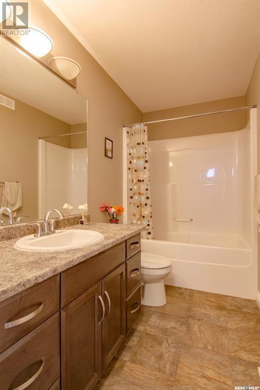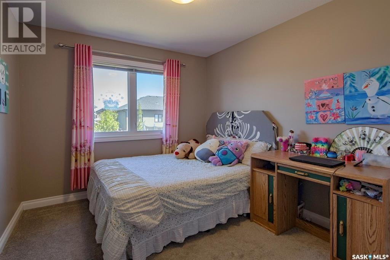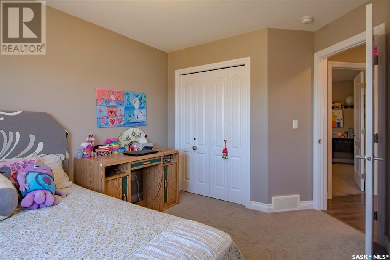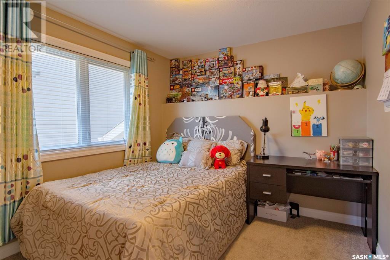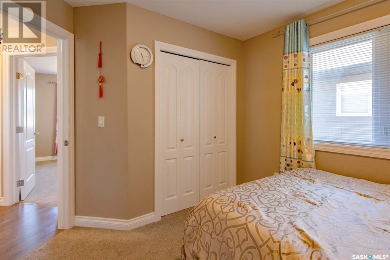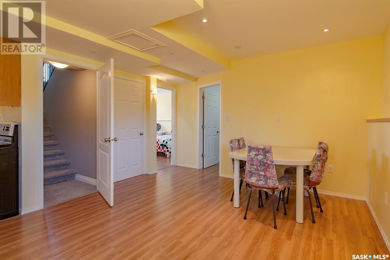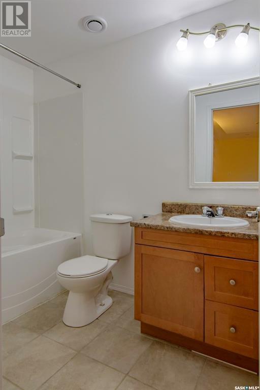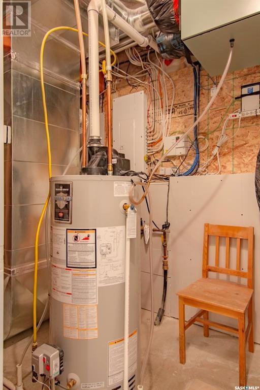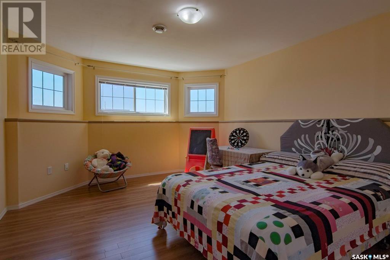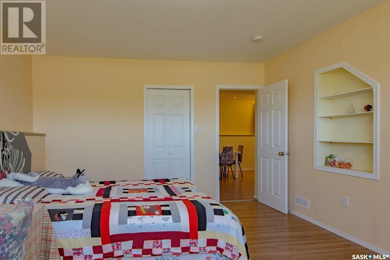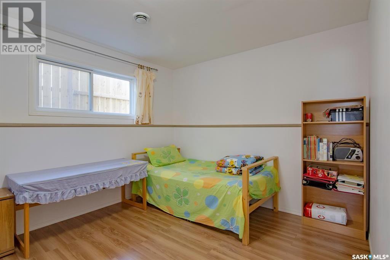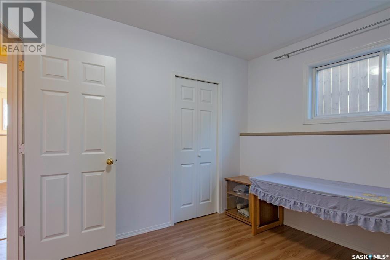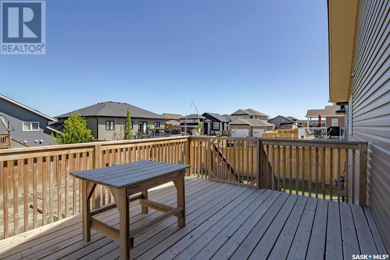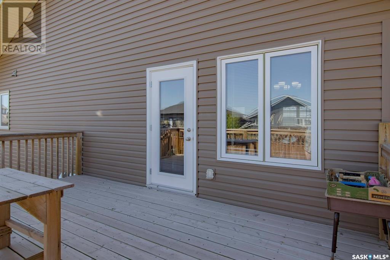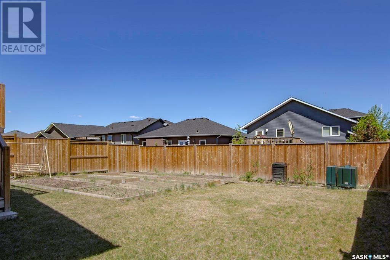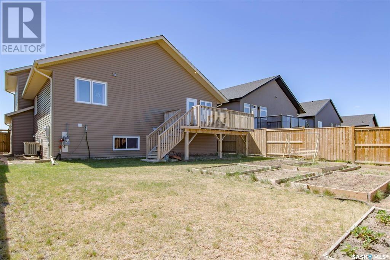- Saskatchewan
- Saskatoon
738 Evergreen Blvd
CAD$579,900
CAD$579,900 Asking price
738 Evergreen BOULEVARDSaskatoon, Saskatchewan, S7W0N2
Delisted · Delisted ·
53| 1442 sqft
Listing information last updated on Wed Jun 14 2023 01:13:28 GMT-0400 (Eastern Daylight Time)

Open Map
Log in to view more information
Go To LoginSummary
IDSK930287
StatusDelisted
Ownership TypeFreehold
Brokered ByRealty ONE Group Dynamic
TypeResidential House
AgeConstructed Date: 2012
Land Size5673 sqft
Square Footage1442 sqft
RoomsBed:5,Bath:3
Detail
Building
Bathroom Total3
Bedrooms Total5
AppliancesWasher,Refrigerator,Dryer,Window Coverings,Stove
Architectural StyleBi-level
Constructed Date2012
Cooling TypeCentral air conditioning
Fireplace PresentFalse
Heating FuelNatural gas
Heating TypeForced air
Size Interior1442 sqft
TypeHouse
Land
Size Total5673 sqft
Size Total Text5673 sqft
Acreagefalse
Fence TypeFence
Landscape FeaturesLawn
Size Irregular5673.00
Attached Garage
Parking Space(s)
Other
FeaturesRectangular,Sump Pump
FireplaceFalse
HeatingForced air
Remarks
Beautiful modified bi-level. A block away from two new schools. Spacious entrance. Large window in the living room facing south brings extra natural light. Opening kitchen with central island and pantry. Vault Ceiling, Dining room access to back deck. Two good size bedrooms, 4pc bathroom in the main floor. Large master bedroom with ensuite and walking-in closet. Developed basement with large family room, 2 bedrooms and bathroom. Triple pane windows, Central Air condition and newer Concrete Driveway! (id:22211)
The listing data above is provided under copyright by the Canada Real Estate Association.
The listing data is deemed reliable but is not guaranteed accurate by Canada Real Estate Association nor RealMaster.
MLS®, REALTOR® & associated logos are trademarks of The Canadian Real Estate Association.
Location
Province:
Saskatchewan
City:
Saskatoon
Community:
Evergreen
Room
Room
Level
Length
Width
Area
Primary Bedroom
Second
20.01
12.60
252.13
20 ft x 12 ft ,7 in
4pc Bathroom
Second
NaN
Measurements not available
Family
Bsmt
17.42
12.24
213.19
17 ft ,5 in x 12 ft ,3 in
Bedroom
Bsmt
10.66
10.76
114.74
10 ft ,8 in x 10 ft ,9 in
Bedroom
Bsmt
12.24
15.75
192.72
12 ft ,3 in x 15 ft ,9 in
4pc Bathroom
Bsmt
NaN
Measurements not available
Living
Main
12.99
17.49
227.19
13 ft x 17 ft ,6 in
Dining
Main
10.01
12.99
130.01
10 ft x 13 ft
Kitchen
Main
8.99
2.99
26.84
9 ft x 3 ft
Bedroom
Main
11.32
9.74
110.29
11 ft ,4 in x 9 ft ,9 in
Bedroom
Main
11.25
9.68
108.91
11 ft ,3 in x 9 ft ,8 in
4pc Bathroom
Main
NaN
Measurements not available
Book Viewing
Your feedback has been submitted.
Submission Failed! Please check your input and try again or contact us

