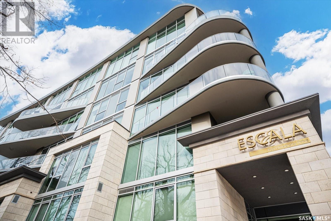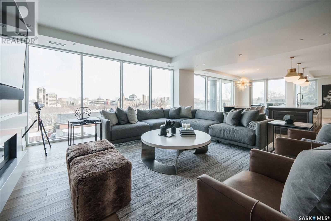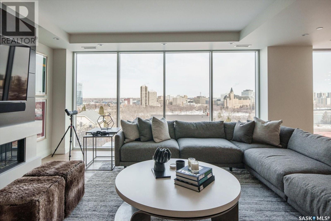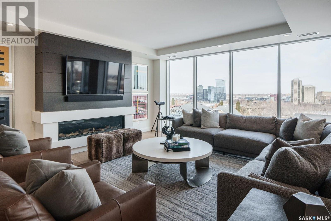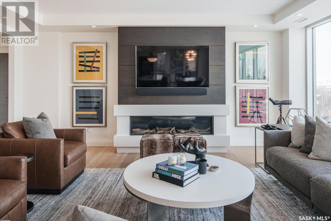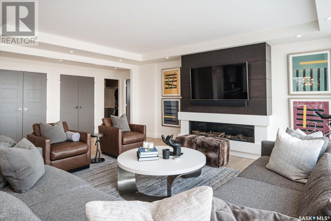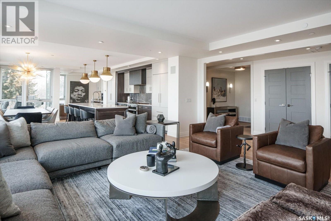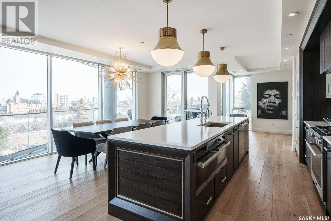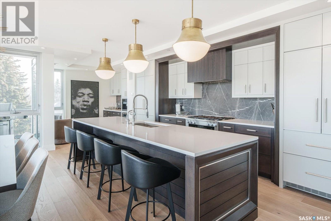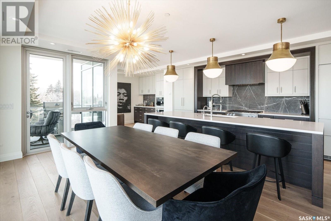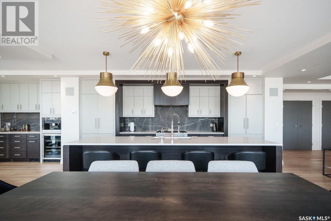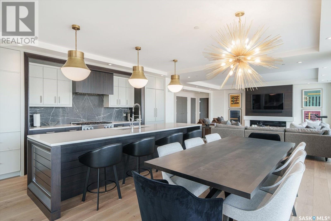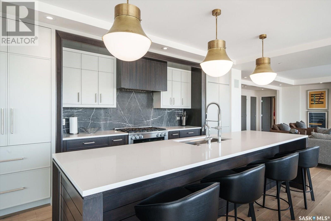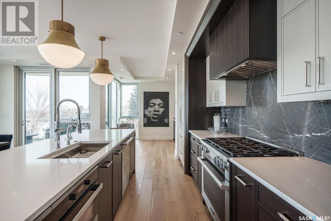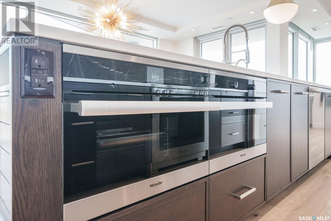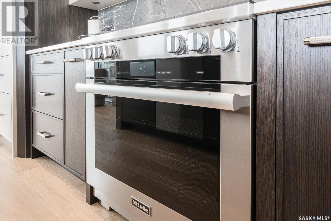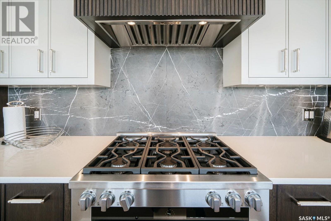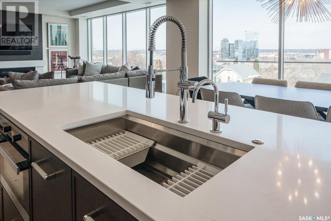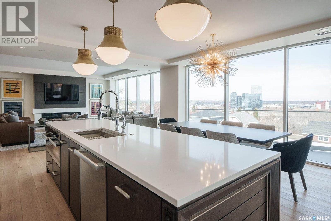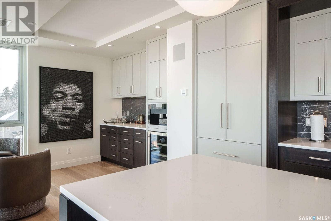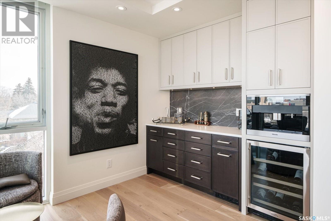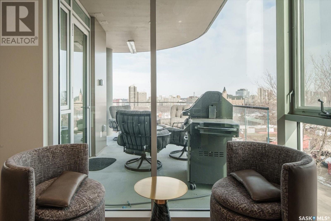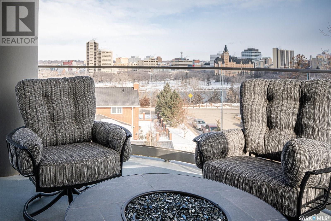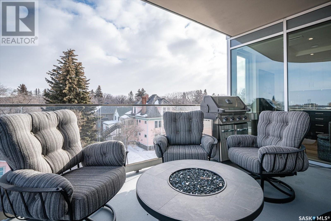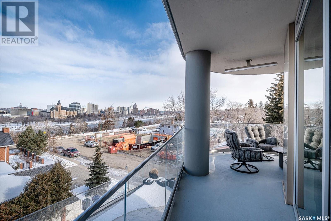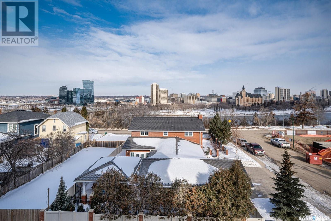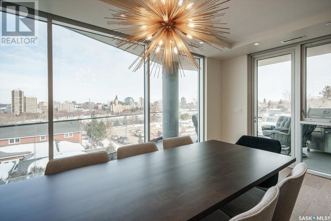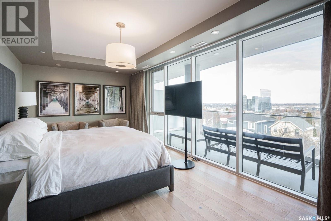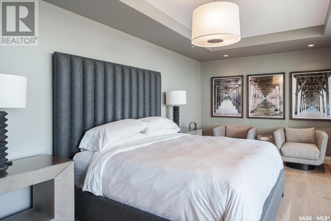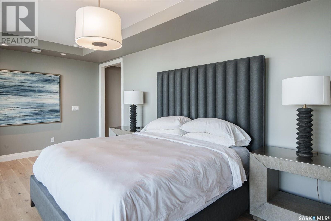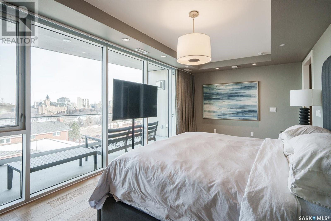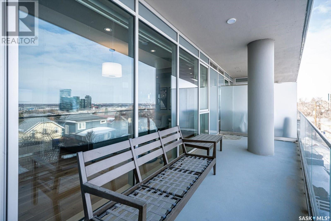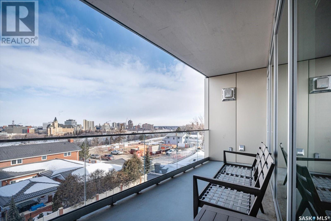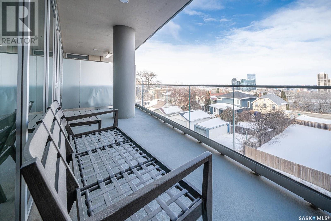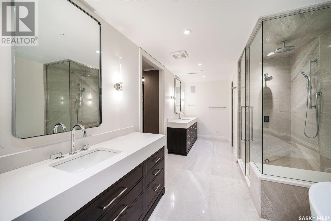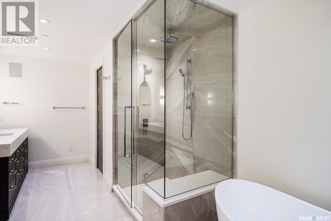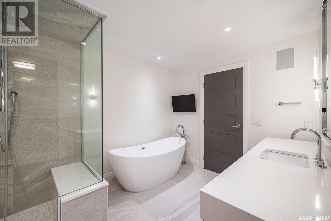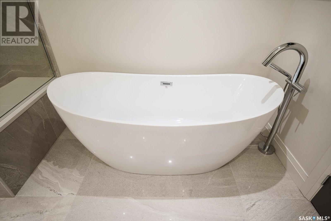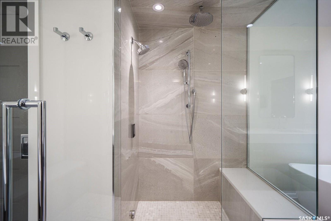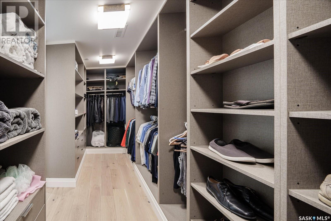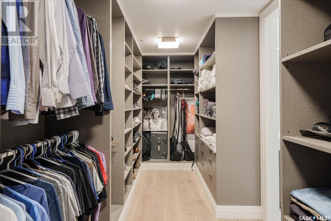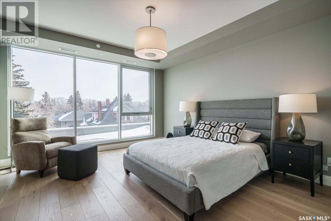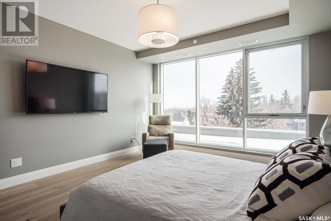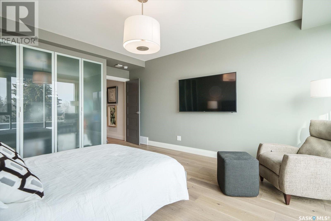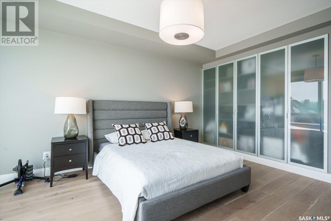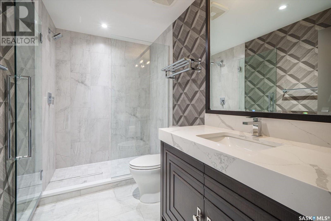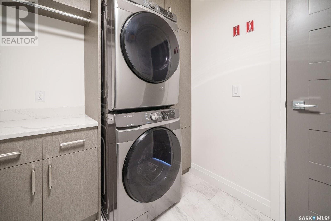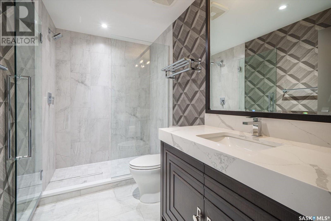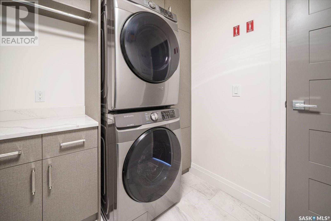- Saskatchewan
- Saskatoon
637 University Dr
CAD$2,100,000
CAD$2,100,000 Asking price
401 637 University DRIVESaskatoon, Saskatchewan, S7N0H8
Delisted · Delisted ·
22| 2287 sqft
Listing information last updated on Thu Jun 08 2023 23:06:29 GMT-0400 (Eastern Daylight Time)

Open Map
Log in to view more information
Go To LoginSummary
IDSK924205
StatusDelisted
Ownership TypeCondominium/Strata
Brokered ByRE/MAX Saskatoon
TypeResidential Apartment
AgeConstructed Date: 2021
Square Footage2287 sqft
RoomsBed:2,Bath:2
Maint Fee1238 / Monthly
Detail
Building
Bathroom Total2
Bedrooms Total2
AppliancesWasher,Refrigerator,Dishwasher,Dryer,Oven - Built-In,Window Coverings,Garage door opener remote(s),Stove
Architectural StyleHigh rise
Constructed Date2021
Cooling TypeCentral air conditioning
Fireplace FuelGas
Fireplace PresentTrue
Fireplace TypeConventional
Heating FuelNatural gas
Heating TypeForced air,Hot Water
Size Interior2287 sqft
TypeApartment
Land
Acreagefalse
Underground
Parking Space(s)
Surrounding
Community FeaturesPets Allowed With Restrictions
Other
FeaturesElevator,Balcony
FireplaceTrue
HeatingForced air,Hot Water
Unit No.401
Remarks
Exceptionally upgraded 4th floor unit at the luxurious Escala Condominium development. 2287 sq. ft. indoor & 2677 sq. ft. of total living space with panoramic views of the river capturing the downtown city skyline, the iconic Bessorough, and River Landing. This premier corner unit combined two units to form this spacious property. Professionally developed throughout by Atomsphere Interior Design, no expense was spared. Upon entering you are greeted with floor to ceiling, wall to wall windows encompassing a great room with fireplace, a professional kitchen, eating bar, dining room and bar area. The kitchen is worthy of any chef and boasts ultra high-end, built-in appliances including sub zero fridge, Meile steam and speed ovens, a gas range, espresso machine, wine fridge and a professional ice machine. Doors lead off the bar/nook to a spacious, modern curved balcony featuring a Bromic outdoor heater; the perfect space to take in the incredulous views. Laundry room features quartz and built-ins plus provides additional storage space. Master suite connects off the main living area and consists of a spacious ensuite retreat featuring a freestanding tub, steam shower, water closet, and his/hers vanities. A custom outfitted dressing room is attached. Master bedroom features a second balcony overlooking the river, more incredible views, power blinds, custom drapery, and a seating area completes this outstanding master suite. Other notable upgrades include motorized Hunter Douglas blinds throughout, multiple storage closets, Savant home automation/audio/video system, ultra high-end fixtures including Kelly Wearstler Design, 2 underground parking stalls, engineered hardwood and porcelain tile flooring, custom lighting design, bulkheads, 2 furnaces, and central air. This condominium is truly in a league of its own, view to appreciate. (id:22211)
The listing data above is provided under copyright by the Canada Real Estate Association.
The listing data is deemed reliable but is not guaranteed accurate by Canada Real Estate Association nor RealMaster.
MLS®, REALTOR® & associated logos are trademarks of The Canadian Real Estate Association.
Location
Province:
Saskatchewan
City:
Saskatoon
Community:
Nutana
Room
Room
Level
Length
Width
Area
Kitchen
Main
14.01
10.01
140.18
14 ft x 10 ft
Dining nook
Main
10.01
12.01
120.16
10 ft x 12 ft
Dining
Main
14.01
10.01
140.18
14 ft x 10 ft
Living
Main
25.00
18.67
466.70
25 ft x 18 ft ,8 in
Bedroom
Main
18.41
13.25
243.96
18 ft ,5 in x 13 ft ,3 in
3pc Bathroom
Main
NaN
Measurements not available
Laundry
Main
NaN
Measurements not available
Primary Bedroom
Main
10.50
23.00
241.46
10 ft ,6 in x 23 ft
5pc Ensuite bath
Main
NaN
Measurements not available
Other
Main
18.01
6.82
122.92
18 ft x 6 ft ,10 in
Book Viewing
Your feedback has been submitted.
Submission Failed! Please check your input and try again or contact us

