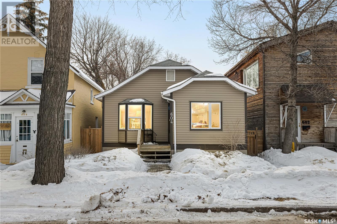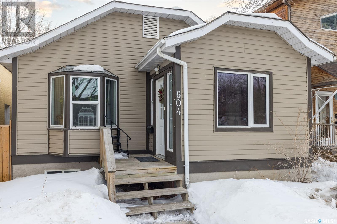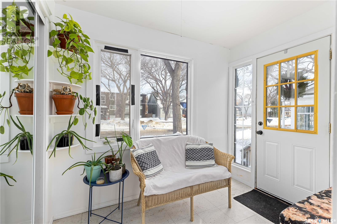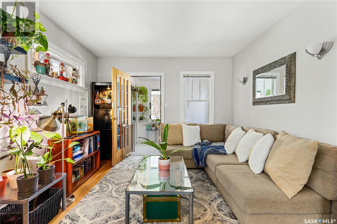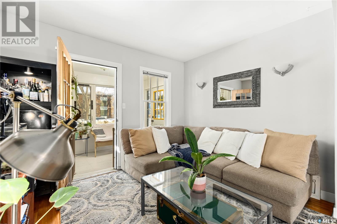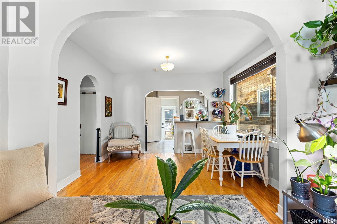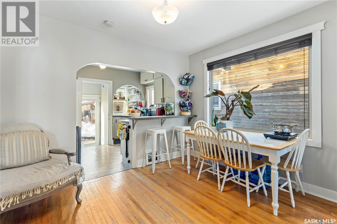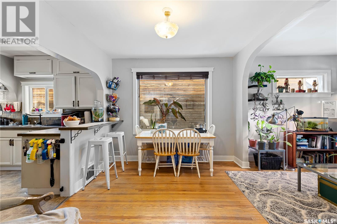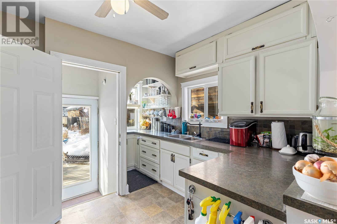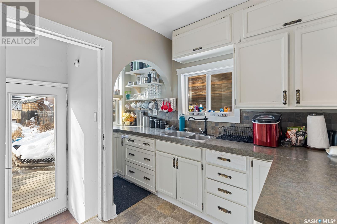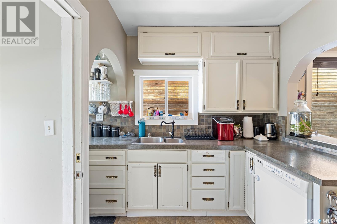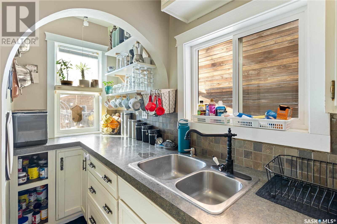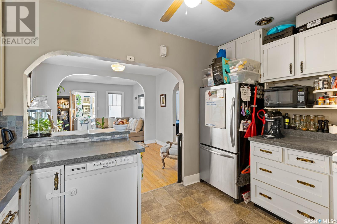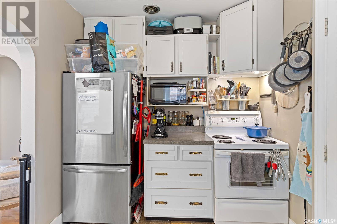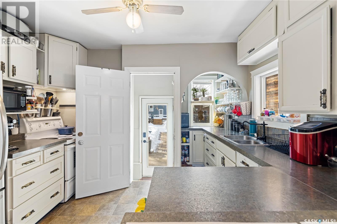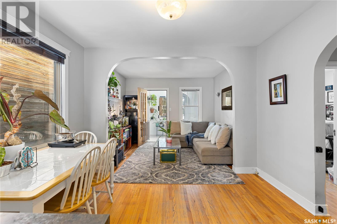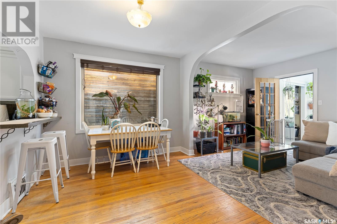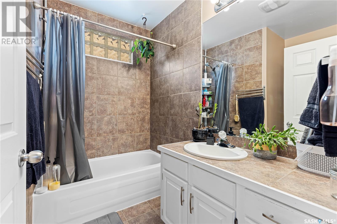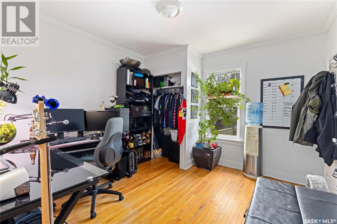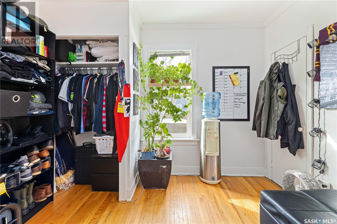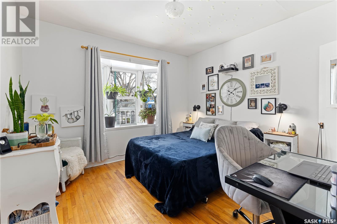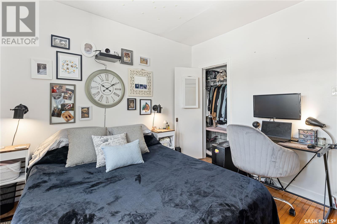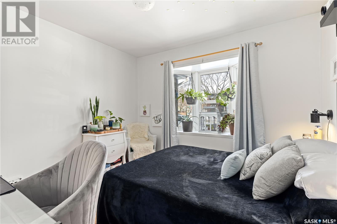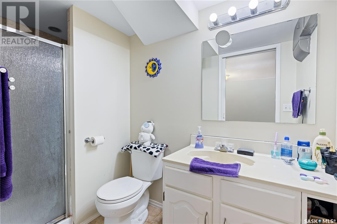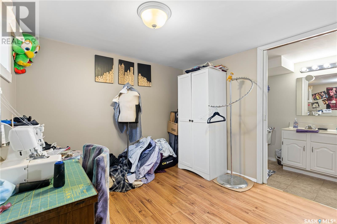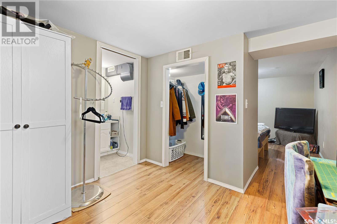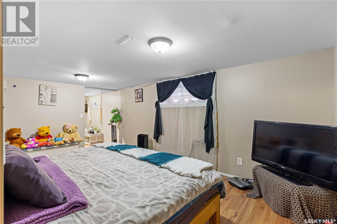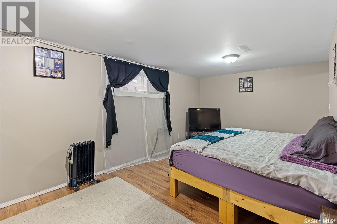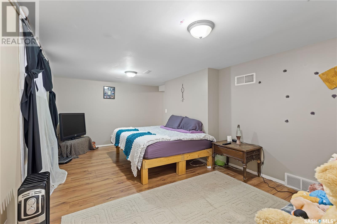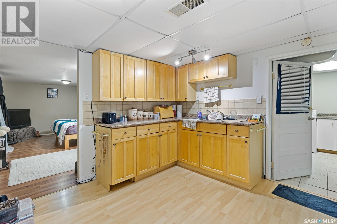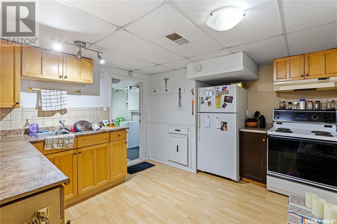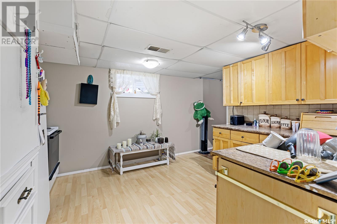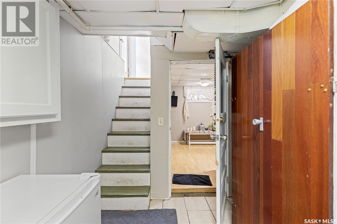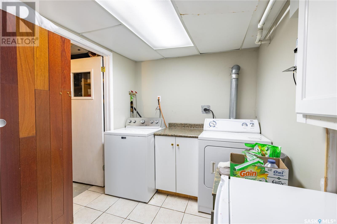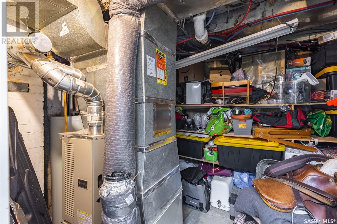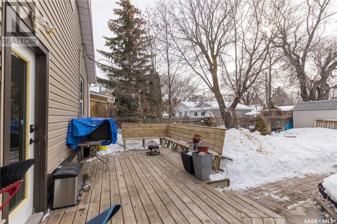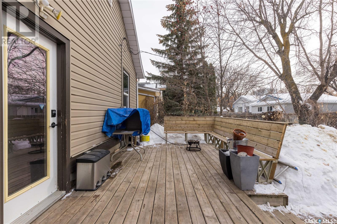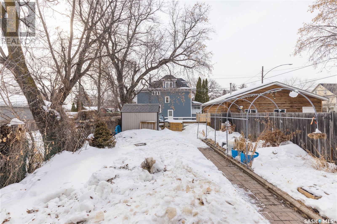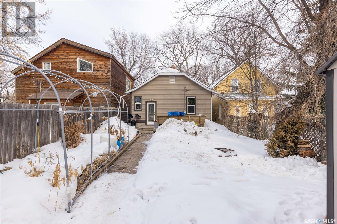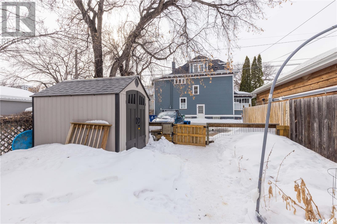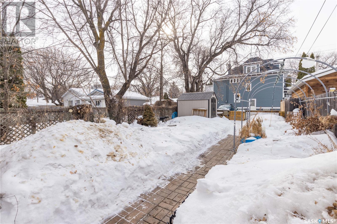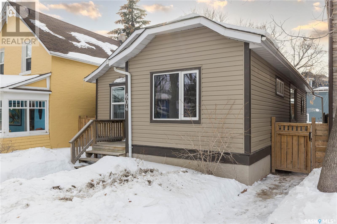- Saskatchewan
- Saskatoon
604 Lansdowne Ave
CAD$369,900
CAD$369,900 Asking price
604 Lansdowne AVENUESaskatoon, Saskatchewan, S7N1E3
Delisted · Delisted ·
32| 768 sqft
Listing information last updated on Thu Apr 20 2023 00:50:39 GMT-0400 (Eastern Daylight Time)

Open Map
Log in to view more information
Go To LoginSummary
IDSK924154
StatusDelisted
Ownership TypeFreehold
Brokered ByRealty Executives Saskatoon
TypeResidential House,Bungalow
AgeConstructed Date: 1946
Land Size4053 sqft
Square Footage768 sqft
RoomsBed:3,Bath:2
Virtual Tour
Detail
Building
Bathroom Total2
Bedrooms Total3
AppliancesWasher,Refrigerator,Dishwasher,Dryer,Stove
Architectural StyleBungalow
Constructed Date1946
Fireplace PresentFalse
Heating FuelNatural gas
Heating TypeForced air
Size Interior768 sqft
TypeHouse
Land
Size Total4053 sqft
Size Total Text4053 sqft
Acreagefalse
Fence TypeFence
Size Irregular4053.00
None
Parking Space(s)
Other
FeaturesLane,Rectangular
FireplaceFalse
HeatingForced air
Remarks
Welcome to 604 Lansdowne Avenue. This is your opportunity for an affordable home off Broadway! The main floor suite features 2 large bedrooms, a tiled 4 piece bathroom, and an amazing open concept space! The front entry makes for the perfect mudroom; pop the bike in here and kick off your boots - You might end up hanging a few plants in here to soak up the light too! The living space is cozy and has a great connection to the dining and kitchen space. The rear entrance steps down to your own backyard oasis. There is a large deck with built-in seating and plenty of room for landscaping your dreams with a garden space already set. Leading down to the basement there is a common space for laundry and access to the mechanical here. The basement suite enters here into a sizeable kitchen. There is a large family room here and a bedroom with a 3 piece bathroom! Well cared for over the years, there are numerous updates: windows, exterior siding, exterior insulation, basement insulation / drywall, foundation sealer, soffit, fascia, the main floor bathroom re-done, and even outlets for the off street parking! Don't hesitate to book a showing on this turn-key home! Call today! (id:22211)
The listing data above is provided under copyright by the Canada Real Estate Association.
The listing data is deemed reliable but is not guaranteed accurate by Canada Real Estate Association nor RealMaster.
MLS®, REALTOR® & associated logos are trademarks of The Canadian Real Estate Association.
Location
Province:
Saskatchewan
City:
Saskatoon
Community:
Nutana
Room
Room
Level
Length
Width
Area
Laundry
Bsmt
6.92
10.60
73.36
6 ft ,11 in x 10 ft ,7 in
Kitchen
Bsmt
12.40
10.60
131.42
12 ft ,5 in x 10 ft ,7 in
Family
Bsmt
10.60
17.16
181.83
10 ft ,7 in x 17 ft ,2 in
Bedroom
Bsmt
9.42
8.92
84.03
9 ft ,5 in x 8 ft ,11 in
3pc Bathroom
Bsmt
NaN
Measurements not available
Utility
Bsmt
11.15
8.23
91.86
11 ft ,2 in x 8 ft ,3 in
Bedroom
Main
11.32
10.83
122.55
11 ft ,4 in x 10 ft ,10 in
Bedroom
Main
11.75
NaN
Measurements not available x 11 ft ,9 in
Living
Main
8.99
NaN
Measurements not available x 9 ft
Dining
Main
10.99
9.84
108.18
11 ft x 9 ft ,10 in
Kitchen
Main
11.84
8.23
97.53
11 ft ,10 in x 8 ft ,3 in
4pc Bathroom
Main
NaN
Measurements not available
Book Viewing
Your feedback has been submitted.
Submission Failed! Please check your input and try again or contact us

