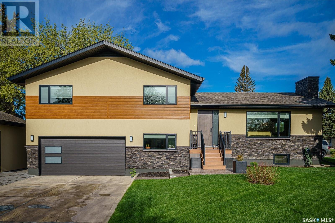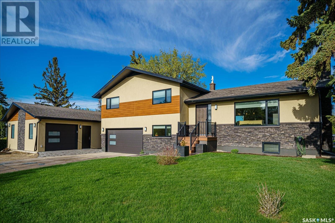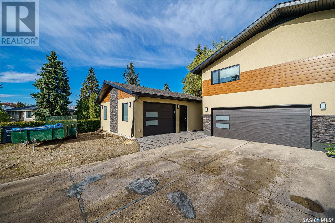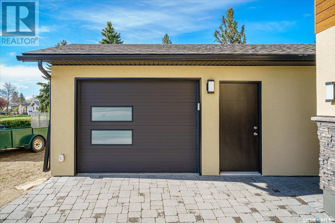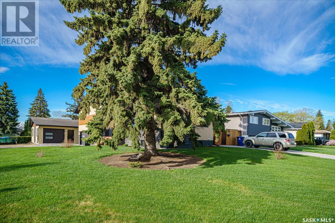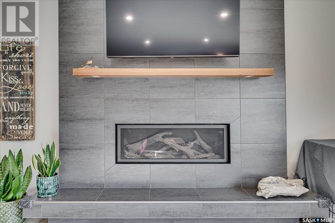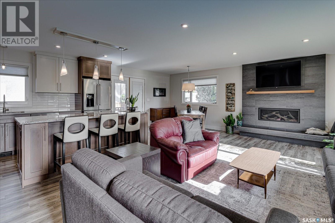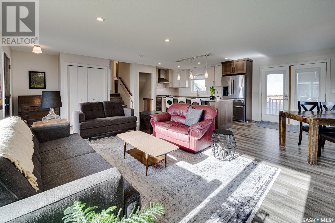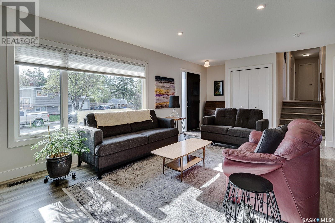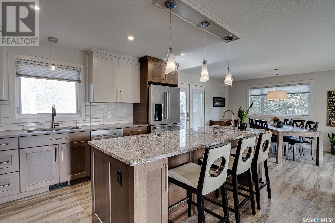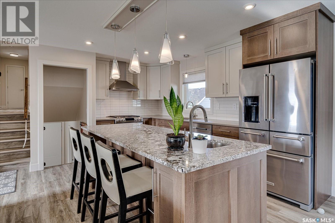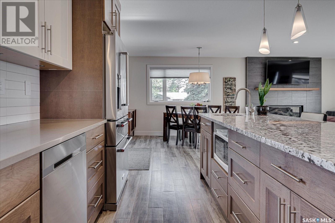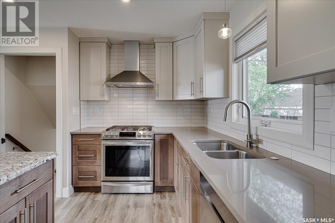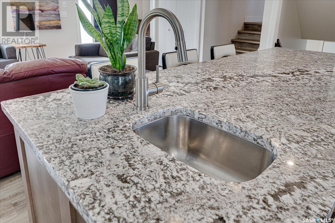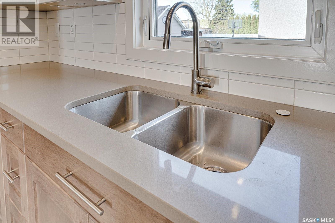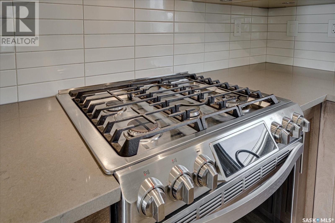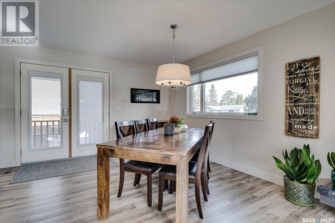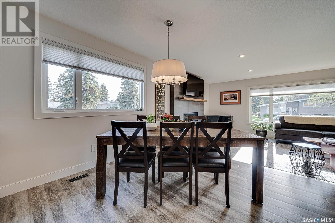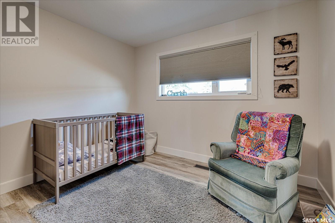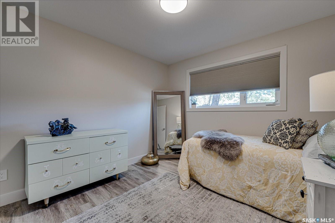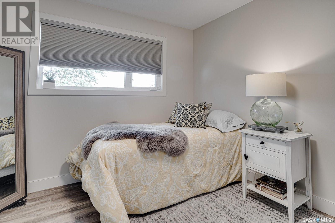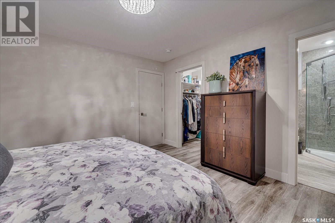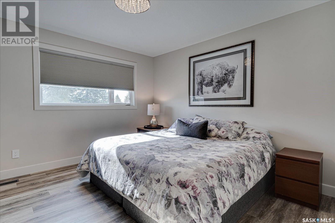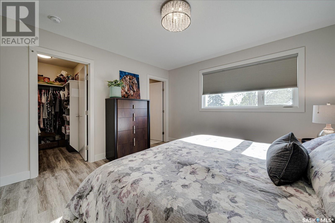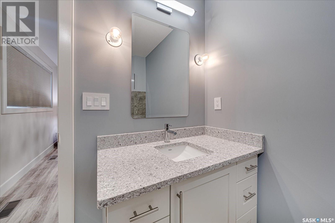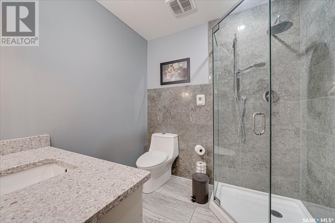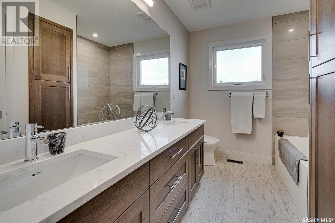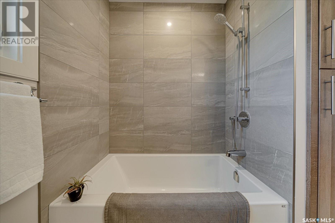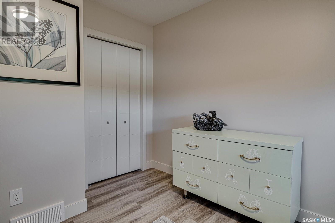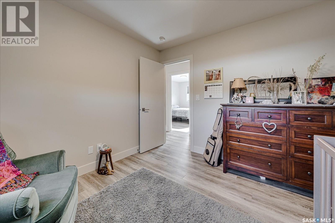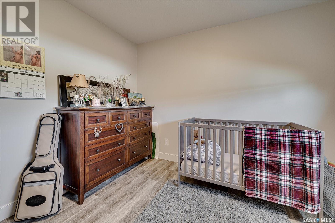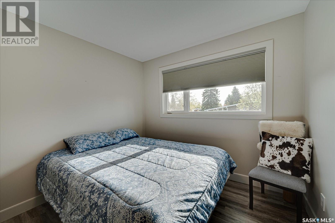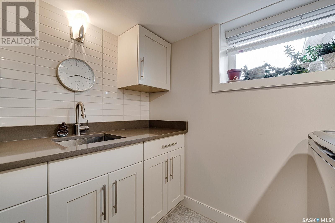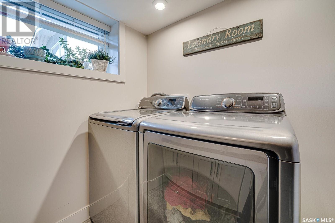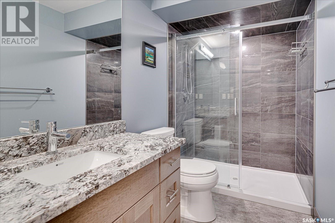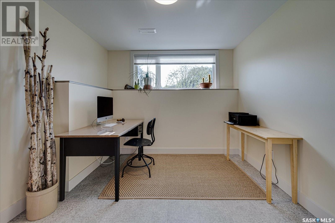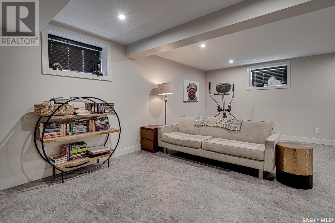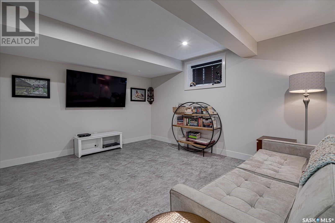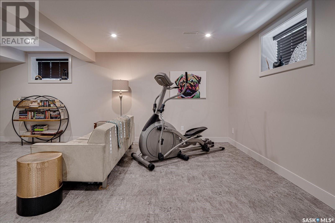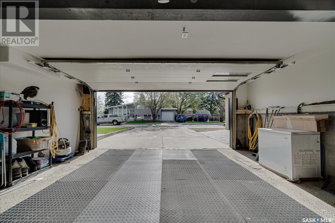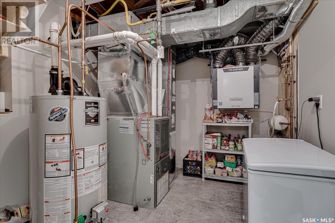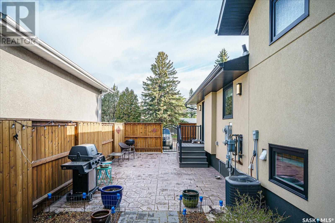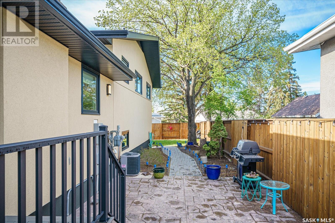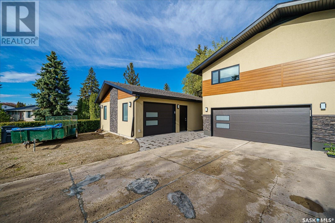- Saskatchewan
- Saskatoon
55 Columbia Dr
CAD$669,900
CAD$669,900 Asking price
55 Columbia DRIVESaskatoon, Saskatchewan, S7K1E6
Delisted · Delisted ·
53| 1488 sqft
Listing information last updated on Fri Oct 06 2023 23:21:50 GMT-0400 (Eastern Daylight Time)

Open Map
Log in to view more information
Go To LoginSummary
IDSK946093
StatusDelisted
Ownership TypeFreehold
Brokered ByRE/MAX Saskatoon
TypeResidential House
AgeConstructed Date: 1965
Land Size7562 sqft
Square Footage1488 sqft
RoomsBed:5,Bath:3
Detail
Building
Bathroom Total3
Bedrooms Total5
AppliancesWasher,Refrigerator,Dishwasher,Dryer,Window Coverings,Garage door opener remote(s),Hood Fan,Stove
Constructed Date1965
Construction Style Split LevelSplit level
Cooling TypeCentral air conditioning,Air exchanger
Fireplace FuelGas
Fireplace PresentTrue
Fireplace TypeConventional
Heating FuelNatural gas
Heating TypeForced air,In Floor Heating
Size Interior1488 sqft
TypeHouse
Land
Size Total7562 sqft
Size Total Text7562 sqft
Acreagefalse
Fence TypeFence
Landscape FeaturesLawn,Underground sprinkler,Garden Area
Size Irregular7562.00
Attached Garage
Detached Garage
RV
Parking Space(s)
Other
FeaturesTreed,Corner Site,Double width or more driveway
FireplaceTrue
HeatingForced air,In Floor Heating
Remarks
55 Columbia Dr is a 1,488 square ft completely renovated split level property, dev on all 4 levels, that boasts better than new condition: 5 beds, 3 full baths, double attached plus a double detached garage / shop, corner lot location in River Heights. Head to toe perfection, in immaculate condition, must be seen to be appreciated. 4 bedrooms up with 3 pc ensuite and 5 piece lux main bath, main features open concept living dining and kitchen, all newer, hardwoods, fireplace, garden doors to deck, and a sold wood kitchen with stainless appliances ppl, large island and quartz, tile backsplash. Next level features more living space with an additional bedroom and boot room laundry area/ access to garage, and more: lower level is fully developed with family room and 4 pc bath! The attention to detail is astounding in this property; all newer items as follows- fence, plumbing, 2” styrofoam under acrylic stucco, landscaping, RV parking, newer elec panel, HRV, central air, furnace 3 yrs, newer water tank, all newer windows, infloor heat in master, flooring, fixture, baths and kitchen all redone, corner lot, much more! Attached 20x26, detached 22x26 approx. (id:22211)
The listing data above is provided under copyright by the Canada Real Estate Association.
The listing data is deemed reliable but is not guaranteed accurate by Canada Real Estate Association nor RealMaster.
MLS®, REALTOR® & associated logos are trademarks of The Canadian Real Estate Association.
Location
Province:
Saskatchewan
City:
Saskatoon
Community:
River Heights Sa
Room
Room
Level
Length
Width
Area
Bedroom
Second
12.24
12.34
150.96
12 ft ,3 in x 12 ft ,4 in
Bedroom
Second
12.01
10.24
122.92
12 ft x 10 ft ,3 in
Bedroom
Second
12.01
12.40
148.92
12 ft x 12 ft ,5 in
Bedroom
Second
10.40
10.50
109.19
10 ft ,5 in x 10 ft ,6 in
5pc Bathroom
Second
5.15
10.60
54.58
5 ft ,2 in x 10 ft ,7 in
3pc Bathroom
Second
NaN
Measurements not available
Bedroom
Third
9.58
11.68
111.89
9 ft ,7 in x 11 ft ,8 in
Laundry
Third
9.58
6.50
62.23
9 ft ,7 in x 6 ft ,6 in
4pc Bathroom
Fourth
NaN
Measurements not available
Family
Fourth
12.99
20.01
260.01
13 ft x 20 ft
Storage
Fourth
22.08
21.00
463.62
22 ft ,1 in x 21 ft
Dining
Main
10.40
12.01
124.89
10 ft ,5 in x 12 ft
Living
Main
12.34
20.01
246.88
12 ft ,4 in x 20 ft
Kitchen
Main
10.40
14.17
147.41
10 ft ,5 in x 14 ft ,2 in
Book Viewing
Your feedback has been submitted.
Submission Failed! Please check your input and try again or contact us

