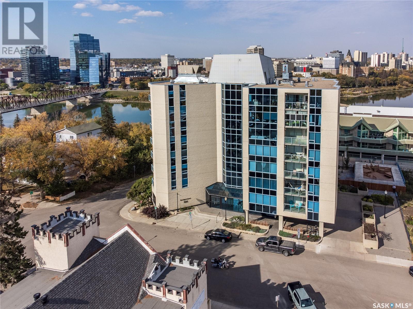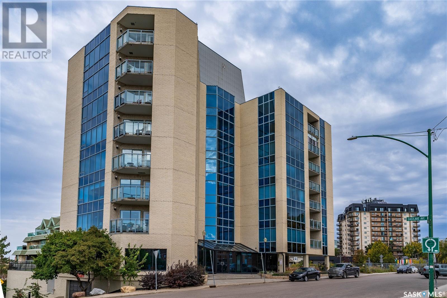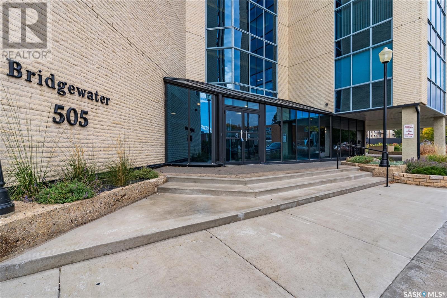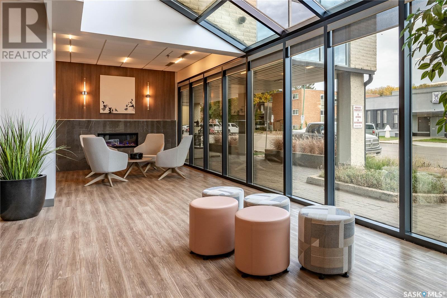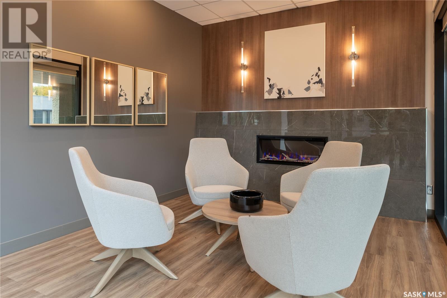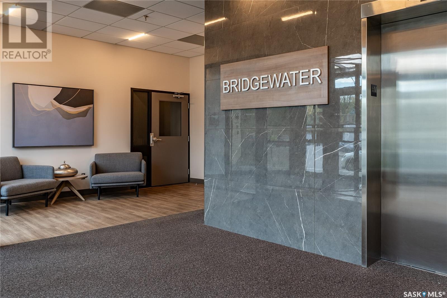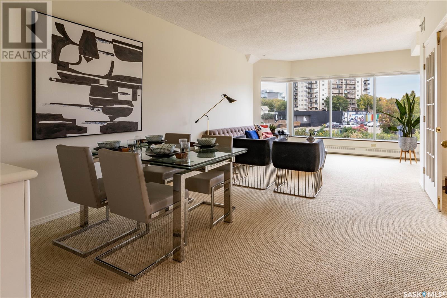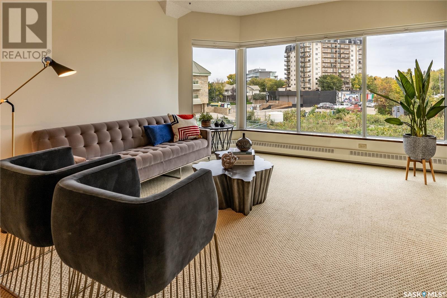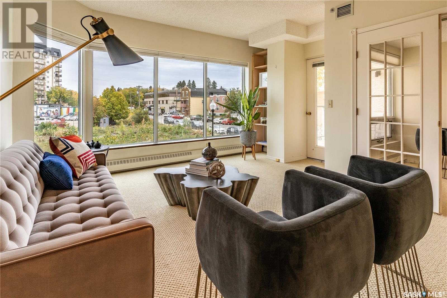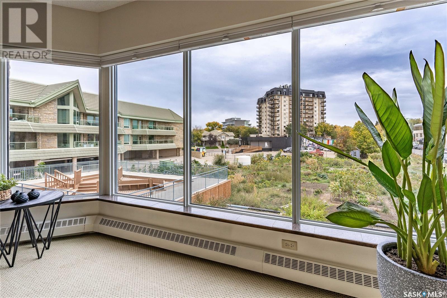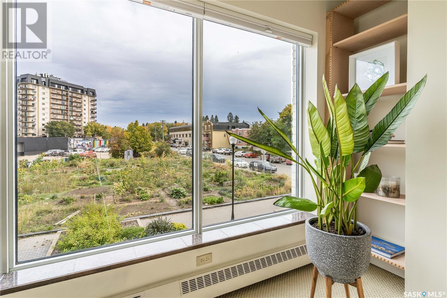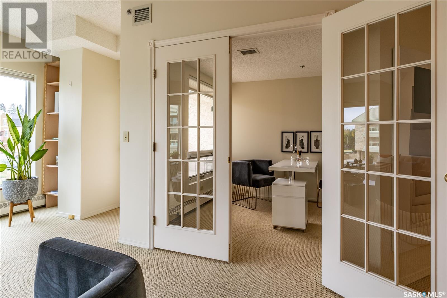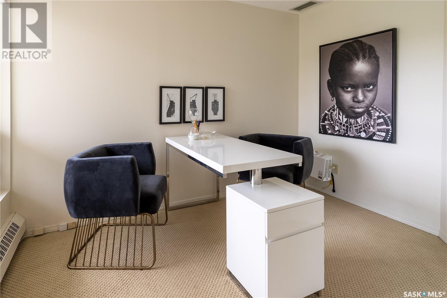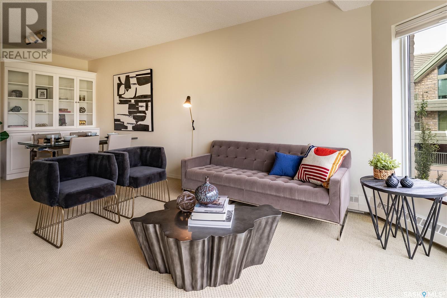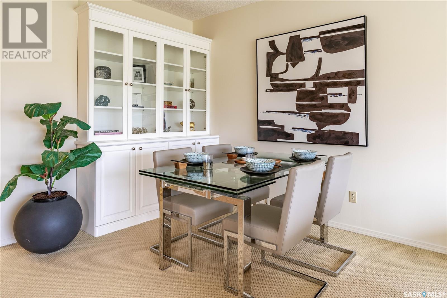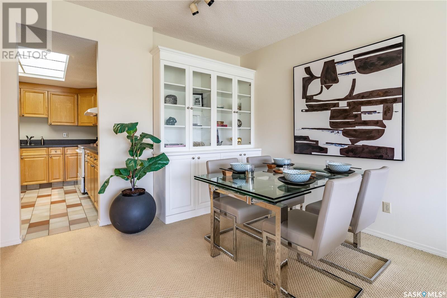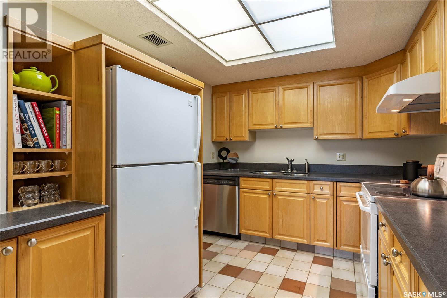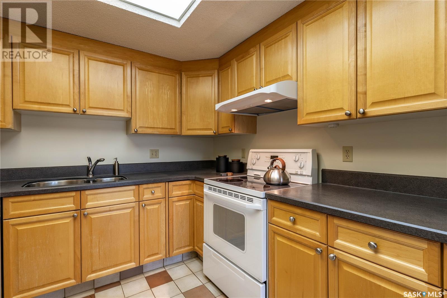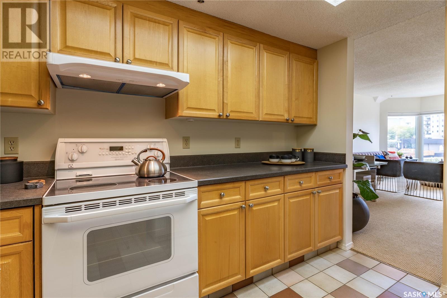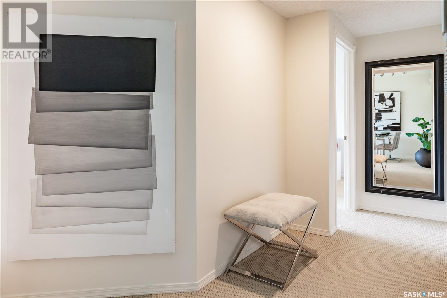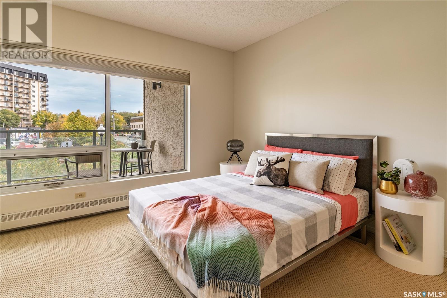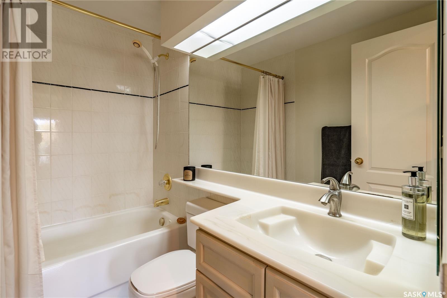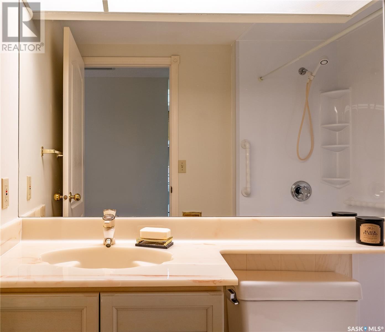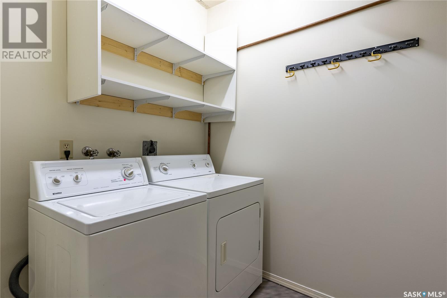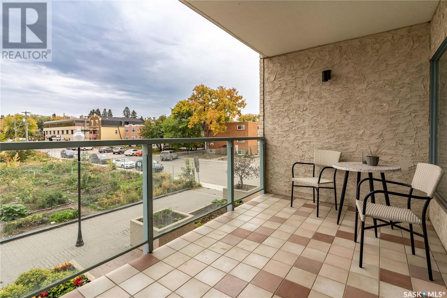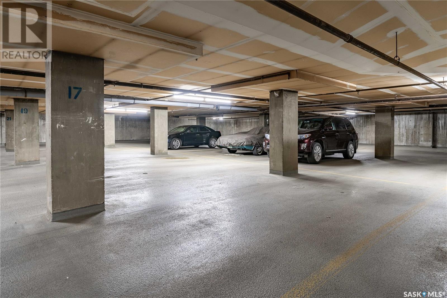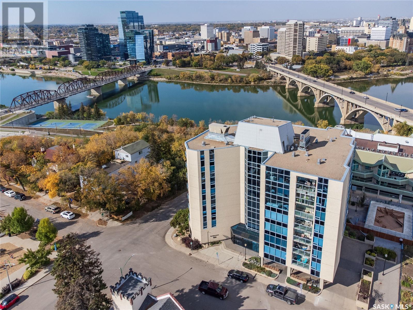- Saskatchewan
- Saskatoon
505 12th St E
CAD$294,900
CAD$294,900 Asking price
202 505 12th STREET ESaskatoon, Saskatchewan, S7N4H3
Delisted · Delisted ·
12| 1001 sqft
Listing information last updated on Sat Oct 07 2023 02:29:51 GMT-0400 (Eastern Daylight Time)

Open Map
Log in to view more information
Go To LoginSummary
IDSK946111
StatusDelisted
Ownership TypeCondominium/Strata
Brokered ByBoyes Group Realty Inc.
TypeResidential Apartment
AgeConstructed Date: 1989
Square Footage1001 sqft
RoomsBed:1,Bath:2
Maint Fee571.36 / Monthly
Detail
Building
Bathroom Total2
Bedrooms Total1
AmenitiesExercise Centre
AppliancesWasher,Refrigerator,Intercom,Dishwasher,Dryer,Garage door opener remote(s),Hood Fan,Stove
Architectural StyleHigh rise
Constructed Date1989
Cooling TypeCentral air conditioning
Fireplace PresentFalse
Heating FuelNatural gas
Heating TypeBaseboard heaters,Forced air,Hot Water
Size Interior1001 sqft
TypeApartment
Land
Acreagefalse
Underground
Other
Parking Space(s)
Surrounding
Community FeaturesPets Allowed With Restrictions
Other
FeaturesElevator,Wheelchair access,Balcony
FireplaceFalse
HeatingBaseboard heaters,Forced air,Hot Water
Unit No.202
Remarks
Welcome to the Bridgewater, where urban convenience meets comfort! Whether you’re downsizing or looking for a PREMIUM location near Broadway and downtown action – this gem is definitely worth a look. This spacious one-bedroom plus den, two-bathroom suite is in the heart of one of Saskatoon's most vibrant neighborhoods. With over 1000 sq ft of living space, there is more than enough room to accommodate your lifestyle. Upon entering, you'll immediately appreciate the practical layout of the kitchen with its abundant cabinet space. Just off the kitchen there is a formal dining area with built-in China hutch and living room. The den, with its French doors makes a great home office, guest room, or a quiet retreat. The spacious balcony is a wonderful place to unwind, soak in the sun, or enjoy a cup of coffee while taking in the views of the city. It's the perfect spot for relaxation and outdoor dining. In-suite laundry adds to your convenience, making your laundry days a snap. There is an underground parking space included with a storage unit. Need additional parking? No problem! Parking spaces are often available for rent. Pet lovers will be delighted to know that this condo is pet-friendly, with some restrictions in place to maintain a peaceful atmosphere for all residents. Recent upgrades in the lobby and common areas of the building have added a touch of luxury and sophistication to your everyday living experience. With its proximity to Broadway, Ground Yoga, Meewasin Trail, tennis courts, and downtown, you'll have easy access to entertainment, dining, and outdoor activities. Whether you're looking to explore the city or enjoy nature, this location has it all. Don't miss out on this opportunity to experience the best of Saskatoon living. Contact your favourite Realtor® to schedule a viewing today. (id:22211)
The listing data above is provided under copyright by the Canada Real Estate Association.
The listing data is deemed reliable but is not guaranteed accurate by Canada Real Estate Association nor RealMaster.
MLS®, REALTOR® & associated logos are trademarks of The Canadian Real Estate Association.
Location
Province:
Saskatchewan
City:
Saskatoon
Community:
Nutana
Room
Room
Level
Length
Width
Area
Kitchen
Main
11.09
8.83
97.87
11 ft ,1 in x 8 ft ,10 in
Dining
Main
11.84
8.83
104.53
11 ft ,10 in x 8 ft ,10 in
Living
Main
11.84
14.17
167.87
11 ft ,10 in x 14 ft ,2 in
Den
Main
6.50
10.24
66.50
6 ft ,6 in x 10 ft ,3 in
Primary Bedroom
Main
11.15
11.58
129.19
11 ft ,2 in x 11 ft ,7 in
4pc Ensuite bath
Main
NaN
Measurements not available
3pc Bathroom
Main
NaN
Measurements not available
Laundry
Main
5.74
7.09
40.69
5 ft ,9 in x 7 ft ,1 in
Book Viewing
Your feedback has been submitted.
Submission Failed! Please check your input and try again or contact us

