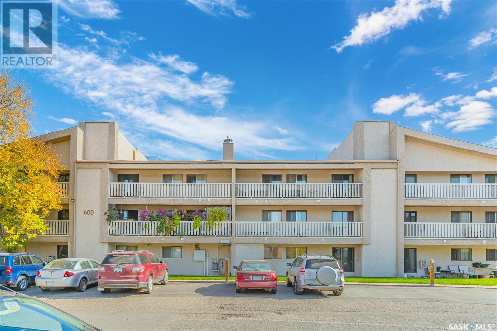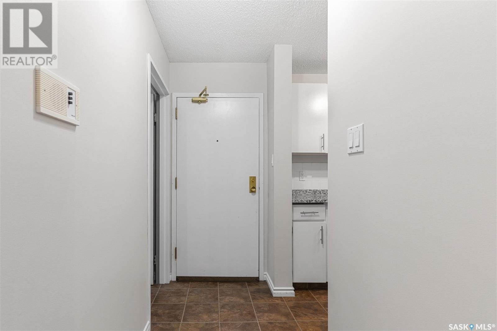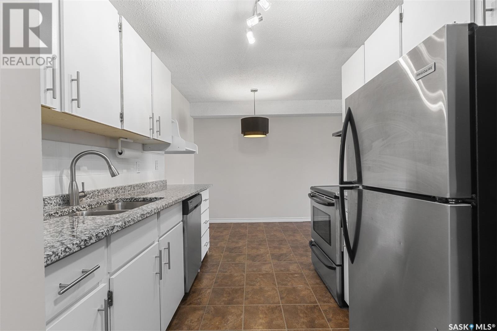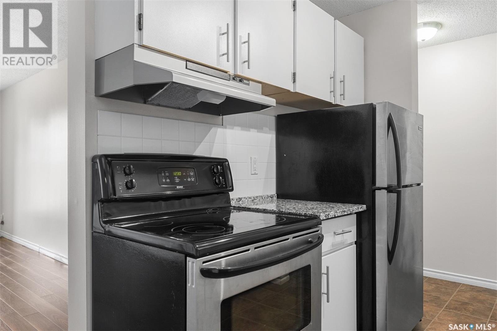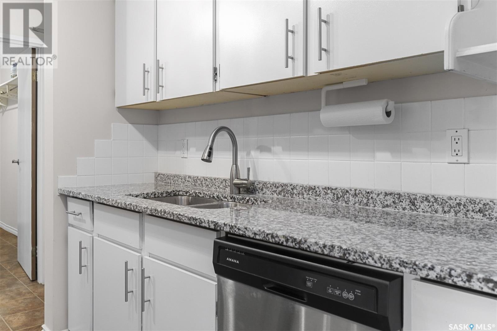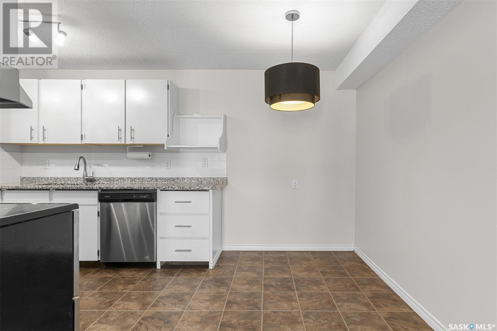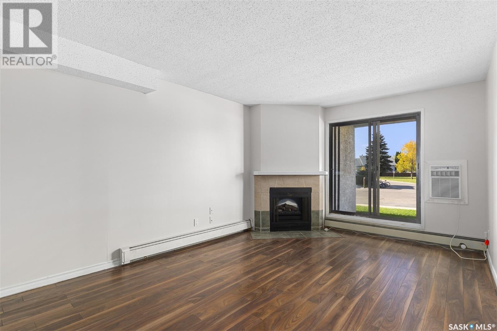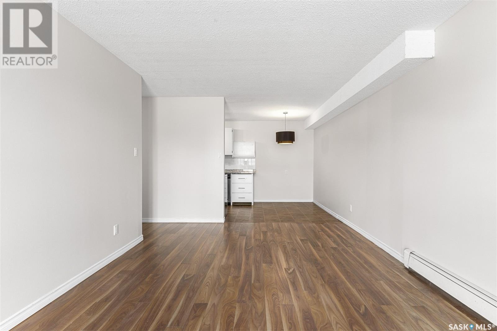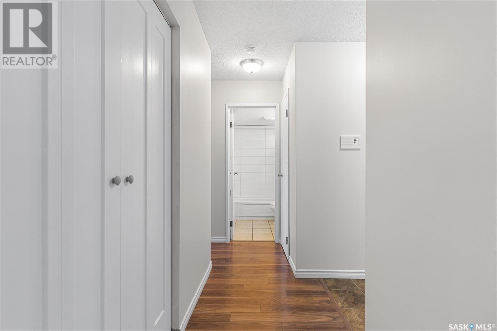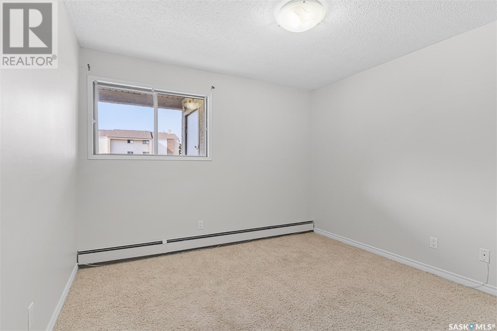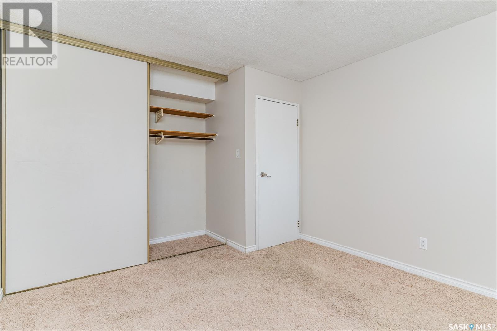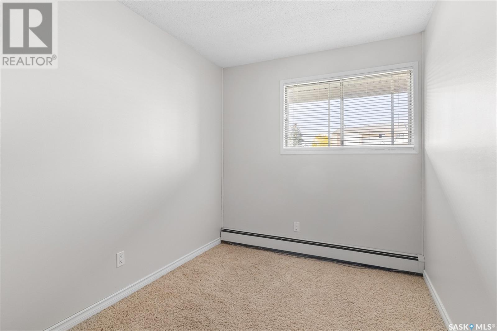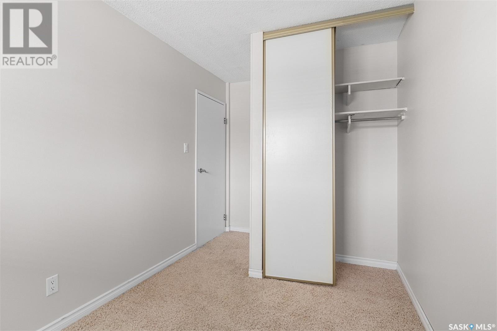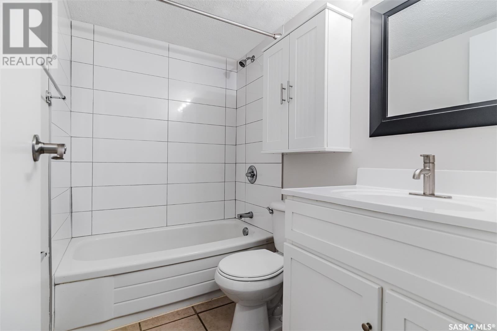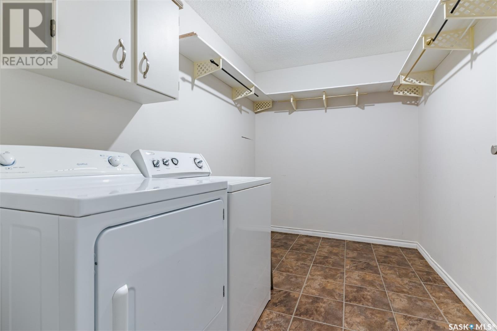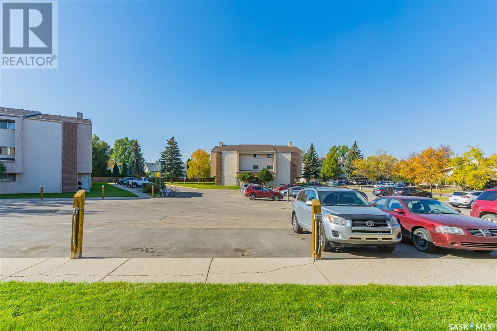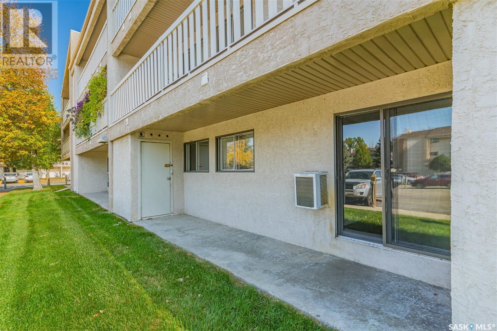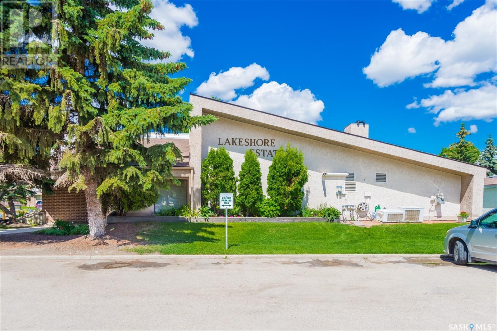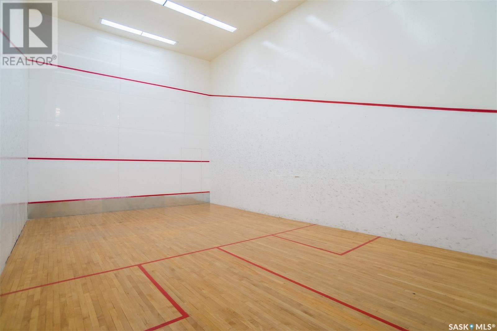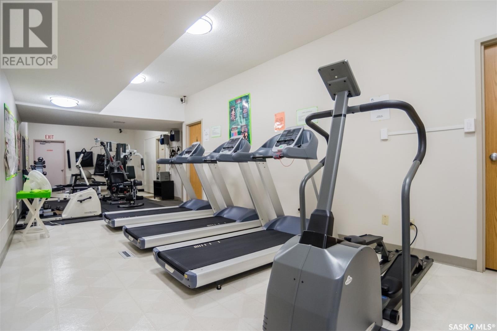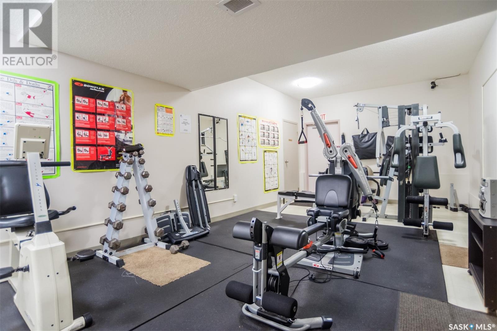- Saskatchewan
- Saskatoon
310 Stillwater Dr
CAD$149,900
CAD$149,900 Asking price
615 310 Stillwater DRIVESaskatoon, Saskatchewan, S7V4H7
Delisted · Delisted ·
21| 840 sqft
Listing information last updated on Thu Oct 12 2023 02:26:03 GMT-0400 (Eastern Daylight Time)

Open Map
Log in to view more information
Go To LoginSummary
IDSK946149
StatusDelisted
Ownership TypeCondominium/Strata
Brokered ByBoyes Group Realty Inc.
TypeResidential Apartment
AgeConstructed Date: 1984
Square Footage840 sqft
RoomsBed:2,Bath:1
Maint Fee363 / Monthly
Detail
Building
Bathroom Total1
Bedrooms Total2
AmenitiesRecreation Centre,Exercise Centre
AppliancesWasher,Refrigerator,Dishwasher,Dryer,Hood Fan,Stove
Architectural StyleLow rise
Constructed Date1984
Cooling TypeWall unit
Fireplace FuelElectric
Fireplace PresentTrue
Fireplace TypeConventional
Heating TypeBaseboard heaters,Hot Water
Size Interior840 sqft
TypeApartment
Land
Acreagefalse
Other
Parking Space(s)
Surrounding
Community FeaturesPets Allowed With Restrictions
Other
FeaturesWheelchair access,Balcony
FireplaceTrue
HeatingBaseboard heaters,Hot Water
Unit No.615
Remarks
Welcome to 615-310 Stillwater Drive in the popular Lakeshore Estates complex. This main floor, 2 bedroom, 1 bath condo is spacious with many updates throughout. Including updated flooring, granite countertops, newer appliances, updated bathroom and a fresh coat of paint. The unit comes with full size in-suite laundry and lots of storage. The one electrified parking stall is right outside the balcony doors and a convenient storage room off the patio. The complex is very well managed and features a rec centre with pool table, racquet ball courts and gym. The condo fees include water, common insurance and maintenance, heat and reserve fund contribution. Pet restriction - Cats allowed but no dogs. Walking paths right beside the complex to a park, schools and tennis courts. Bus stop at corner of complex. Many amenities close by. (id:22211)
The listing data above is provided under copyright by the Canada Real Estate Association.
The listing data is deemed reliable but is not guaranteed accurate by Canada Real Estate Association nor RealMaster.
MLS®, REALTOR® & associated logos are trademarks of The Canadian Real Estate Association.
Location
Province:
Saskatchewan
City:
Saskatoon
Community:
Lakeview Sa
Room
Room
Level
Length
Width
Area
Kitchen
Main
7.74
6.99
54.11
7 ft ,9 in x 7 ft
Dining
Main
7.51
12.40
93.17
7 ft ,6 in x 12 ft ,5 in
Living
Main
11.09
13.91
154.26
11 ft ,1 in x 13 ft ,11 in
Laundry
Main
6.50
11.58
75.23
6 ft ,6 in x 11 ft ,7 in
Bedroom
Main
10.76
12.17
130.98
10 ft ,9 in x 12 ft ,2 in
Bedroom
Main
7.91
14.34
113.36
7 ft ,11 in x 14 ft ,4 in
4pc Bathroom
Main
0.00
x x x
Book Viewing
Your feedback has been submitted.
Submission Failed! Please check your input and try again or contact us

