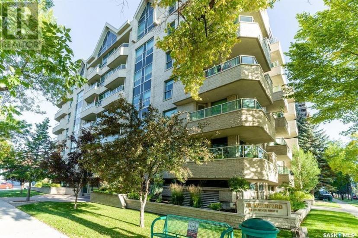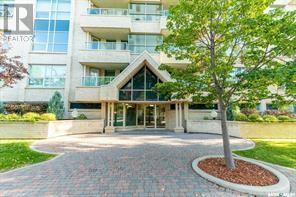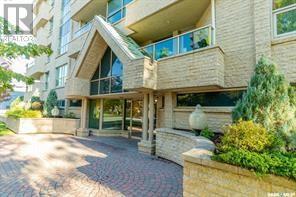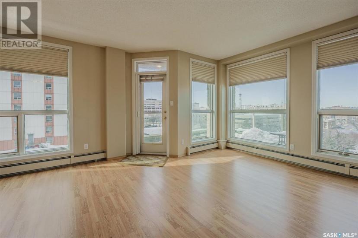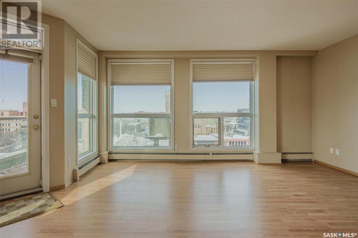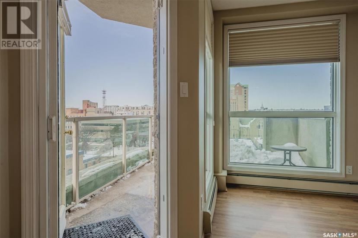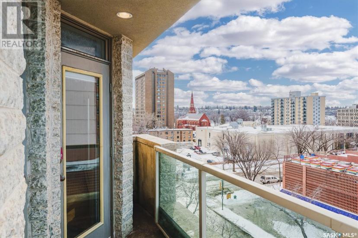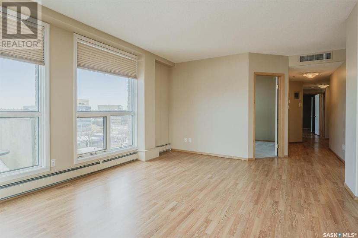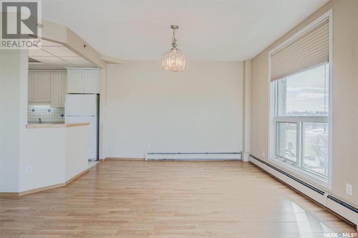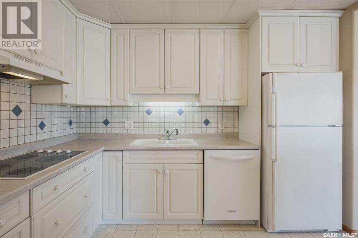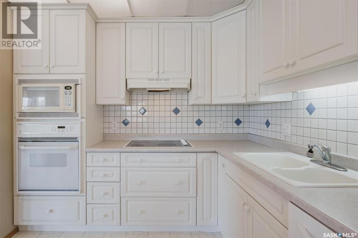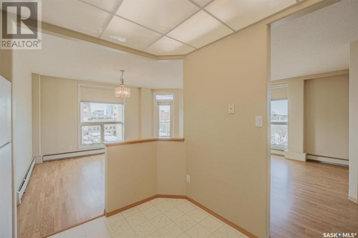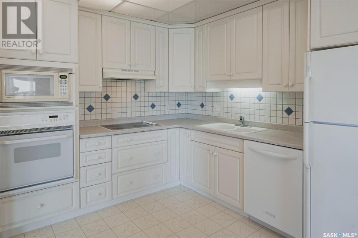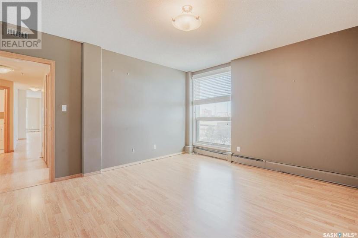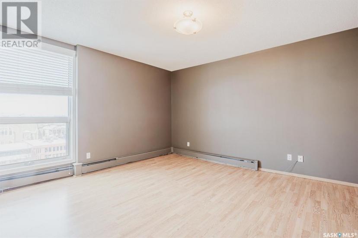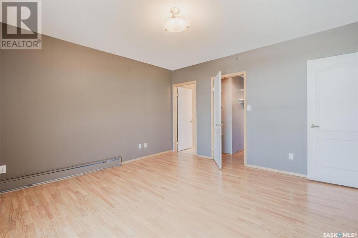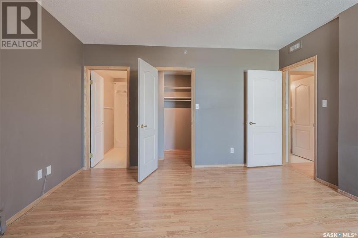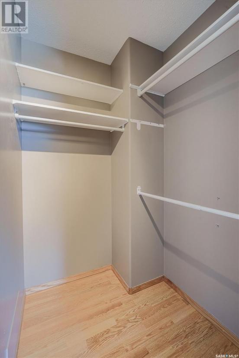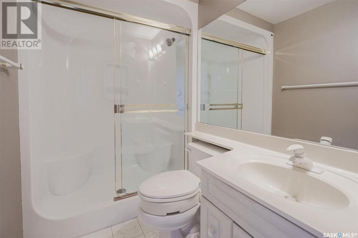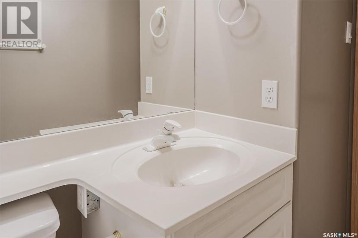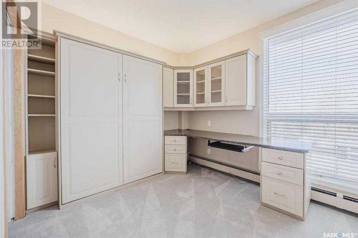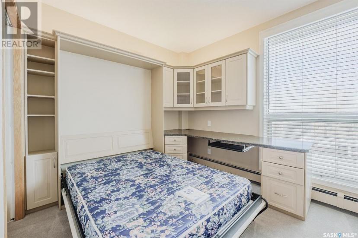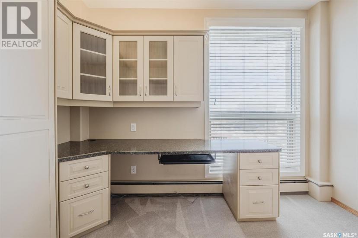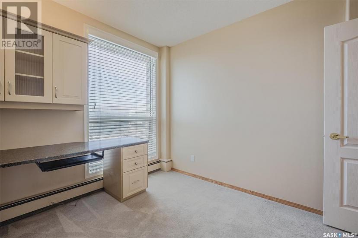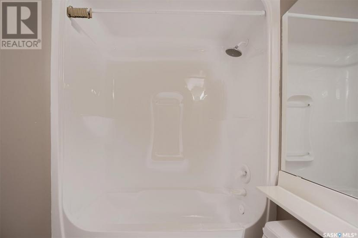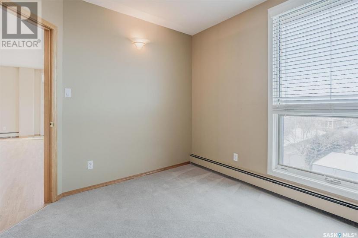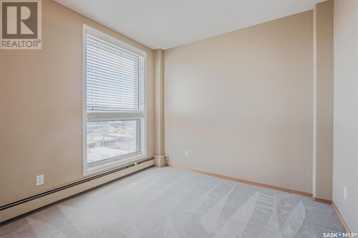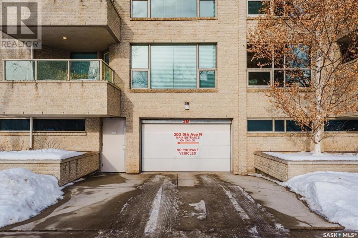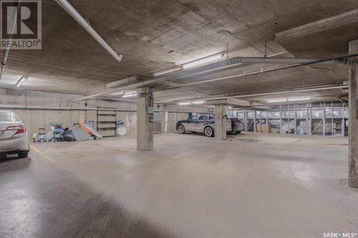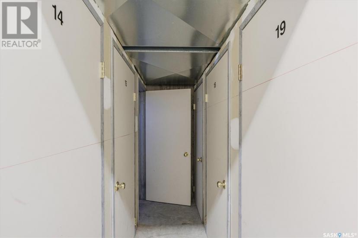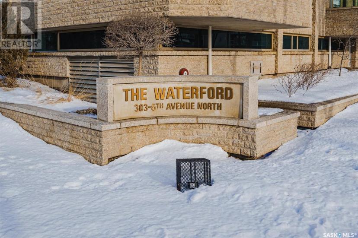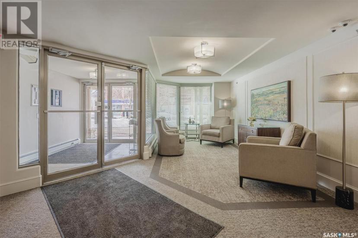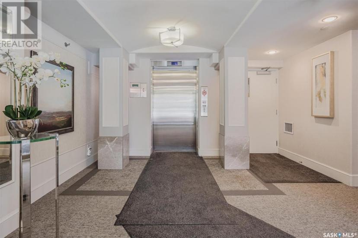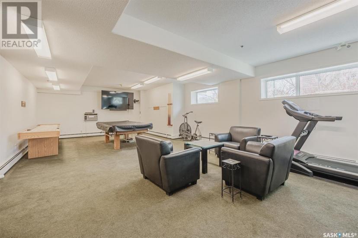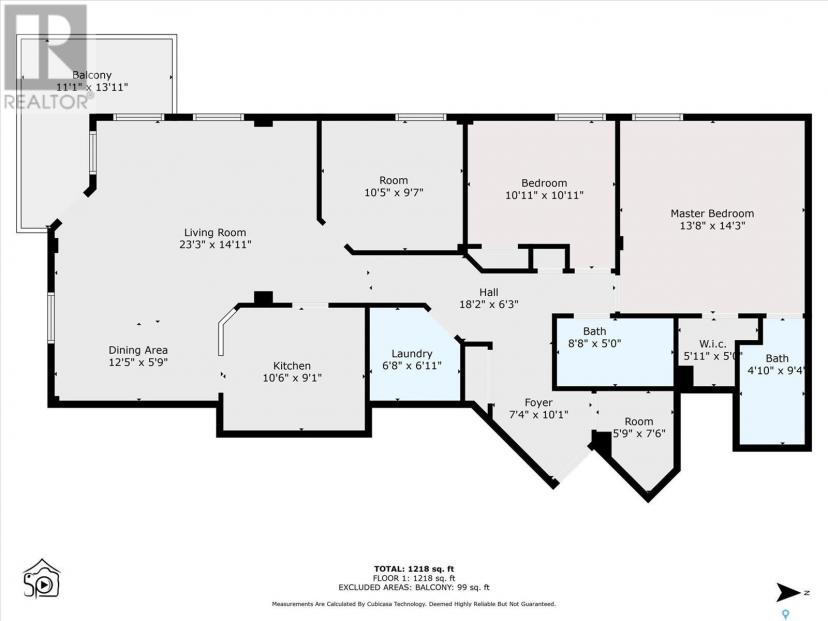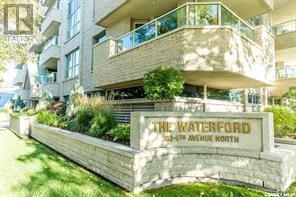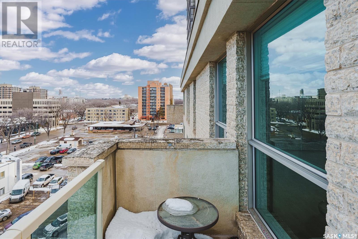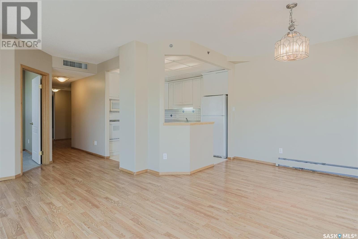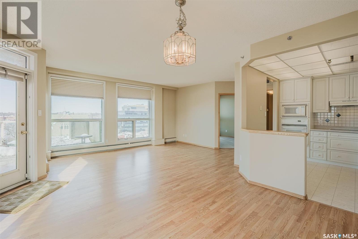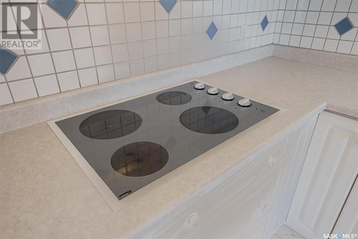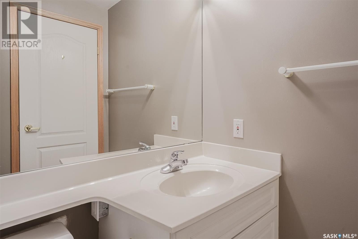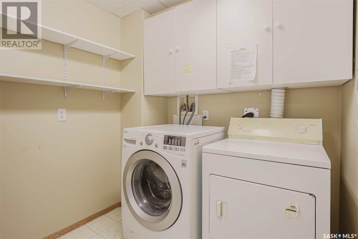- Saskatchewan
- Saskatoon
303 5th Ave N
CAD$379,900 Sale
602 303 5th Ave NSaskatoon, Saskatchewan, S7K2P6
221| 1328 sqft

Open Map
Log in to view more information
Go To LoginSummary
IDSK966190
StatusCurrent Listing
Ownership TypeCondominium/Strata
TypeResidential Apartment
RoomsBed:2,Bath:2
Square Footage1328 sqft
Parking1
AgeConstructed Date: 1996
Maint Fee610
Listing Courtesy ofColdwell Banker Signature
Detail
Building
Bathroom Total2
Bedrooms Total2
AmenitiesExercise Centre
AppliancesWasher,Refrigerator,Intercom,Dishwasher,Dryer,Microwave,Garburator,Oven - Built-In,Window Coverings,Garage door opener remote(s),Hood Fan,Central Vacuum - Roughed In,Storage Shed,Stove
Cooling TypeCentral air conditioning
Fireplace PresentFalse
Heating TypeBaseboard heaters,Hot Water
Size Interior1328 sqft
Land
Acreagefalse
Landscape FeaturesUnderground sprinkler,Garden Area
Parking
Underground1
Other
Parking Space(s)1
Surrounding
Community FeaturesPets not Allowed
Other
FeaturesTreed,Elevator,Wheelchair access,Balcony
FireplaceFalse
HeatingBaseboard heaters,Hot Water
Unit No.602
Remarks
Perched atop one of Downtown Saskatoon's most coveted buildings, this top-floor corner unit presents a luxurious urban lifestyle within a solid concrete structure and is one of the largest units in the building. Offering two bedrooms plus den and two bathrooms, this condo welcomes you with an expansive open-concept layout. The classic white kitchen is well planned with a built in oven/cooktop and dishwasher. The primary bedroom is very spacious, offers a walk-in closet and a three-piece ensuite bathroom for added convenience and privacy. Meanwhile, the second bedroom serves as a versatile space, ideal for accommodating guests or setting up a productive home office. The den can alternately provide a separate living room or bedroom, the options are endless. An additional four-piece bathroom caters to the needs of both residents and visitors. Located away from the main living and sleeping quarters, the laundry area offers practicality and ample storage solutions, plus there is another bonus storage room off the front foyer. Stepping outside onto the wrap-around balcony, residents are treated to breathtaking views down the street towards the tranquil river, downtown cityscape, historical churches & buildings, with prime south western views for maximum daylight throughout the day. Included with the property is one underground parking spot, providing secure shelter from the elements during Saskatchewan's chilly winters, along with a private storage locker for added convenience and organization. Some additional features include: air conditioning, laminate flooring, garburator, Hunter Douglas window coverings. The building has a healthy reserve, no pets allowed, amenities room (pool table, treadmill, bike, library, bathroom, kitchen which is great for family/friend gatherings), hobby room with bike storage, newer elevator system, updated lobby, security camera/intercom system, garden and grounds well manicured, and great visitor parking which is rarely found downtown. (id:22211)
The listing data above is provided under copyright by the Canada Real Estate Association.
The listing data is deemed reliable but is not guaranteed accurate by Canada Real Estate Association nor RealMaster.
MLS®, REALTOR® & associated logos are trademarks of The Canadian Real Estate Association.
Location
Province:
Saskatchewan
City:
Saskatoon
Community:
Central Business District
Room
Room
Level
Length
Width
Area
Living
Main
5.49
3.81
20.92
18 ft x 12 ft ,6 in
Kitchen
Main
3.48
3.05
10.61
11 ft ,5 in x 10 ft
Dining
Main
3.61
2.62
9.46
11 ft ,10 in x 8 ft ,7 in
Bedroom
Main
4.39
4.19
18.39
14 ft ,5 in x 13 ft ,9 in
Bedroom
Main
3.25
2.82
9.16
10 ft ,8 in x 9 ft ,3 in
Den
Main
3.33
2.54
8.46
10 ft ,11 in x 8 ft ,4 in
3pc Bathroom
Main
0.00
/ x /
4pc Bathroom
Main
0.00
/ x /
Laundry
Main
1.96
1.63
3.19
6 ft ,5 in x 5 ft ,4 in
Storage
Main
1.80
1.60
2.88
5 ft ,11 in x 5 ft ,3 in

