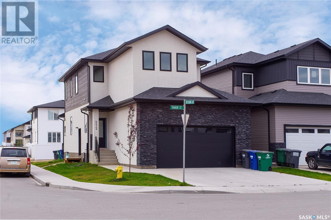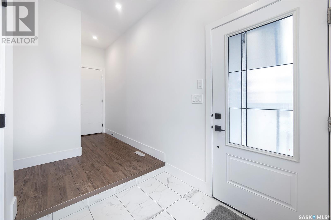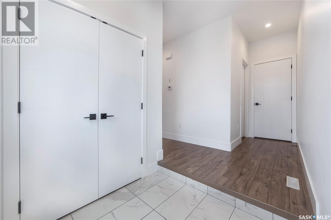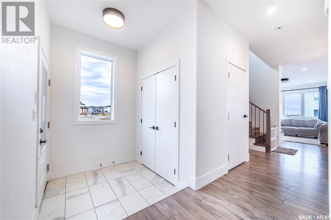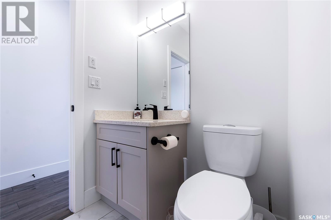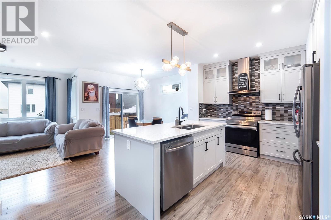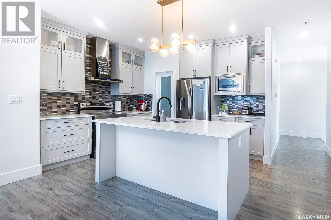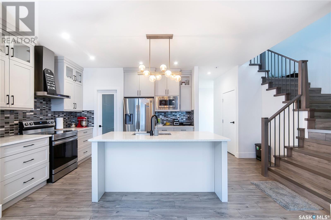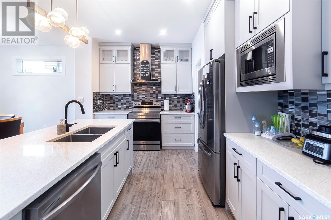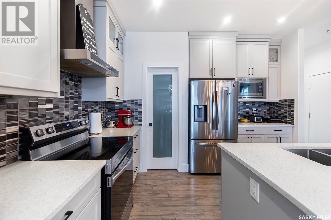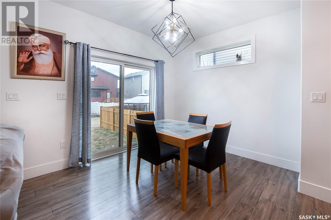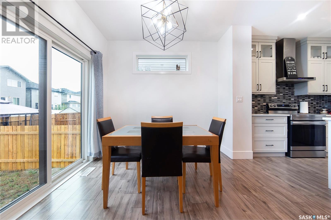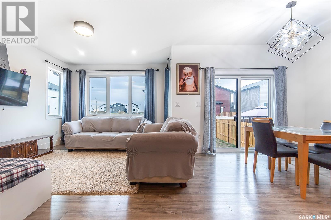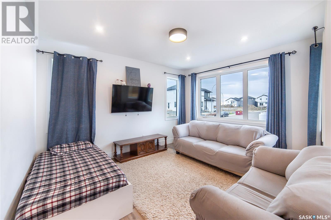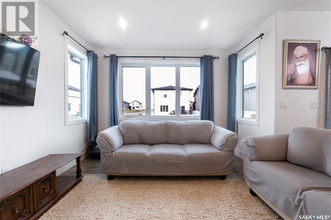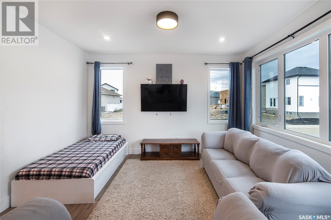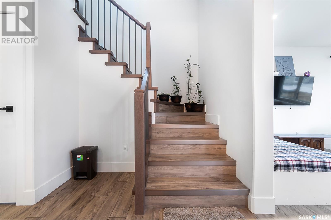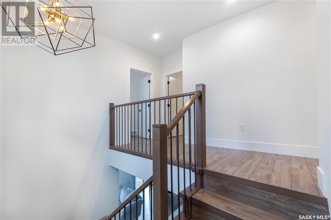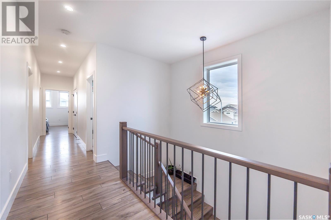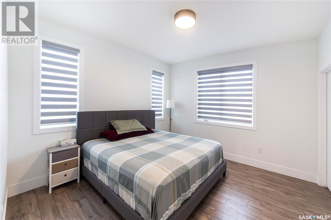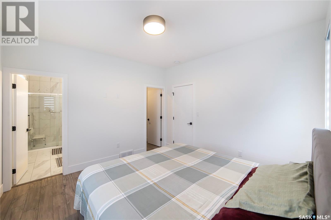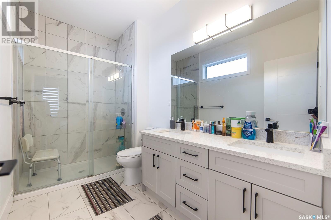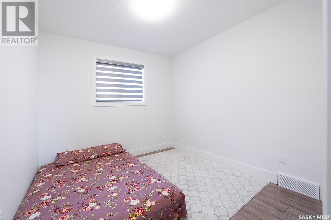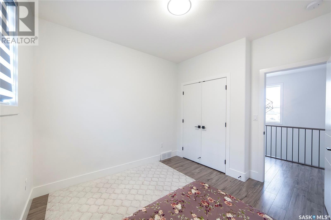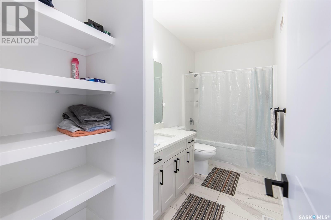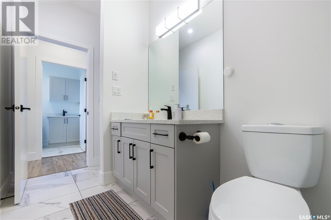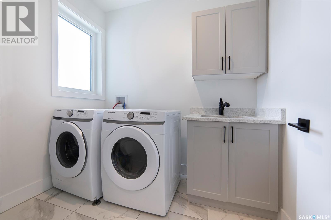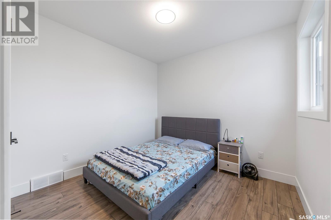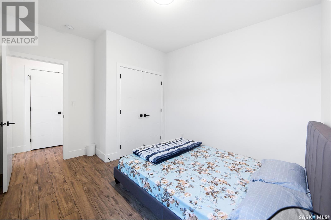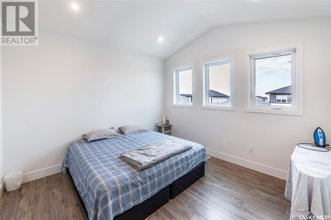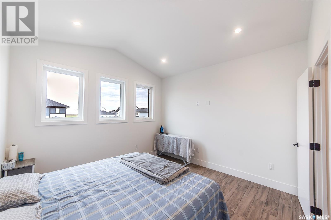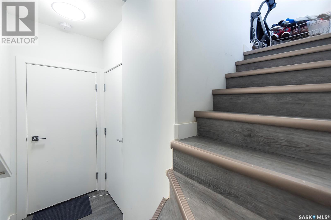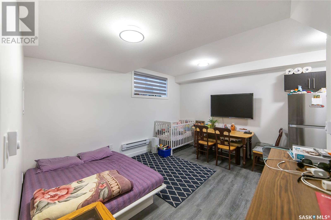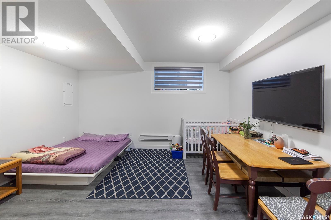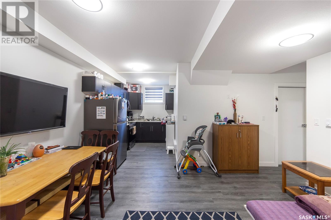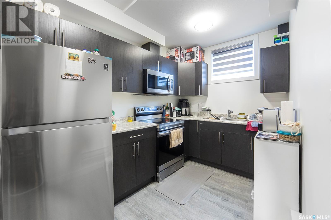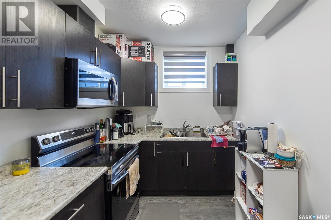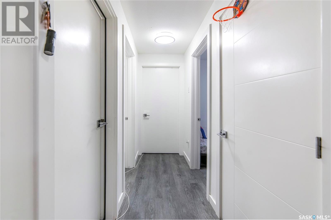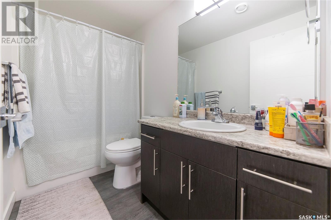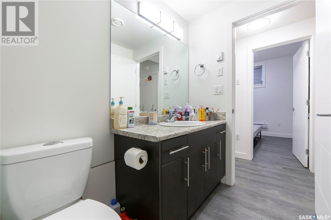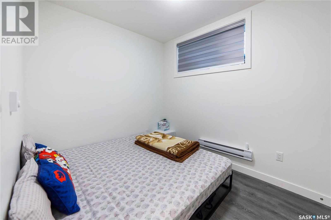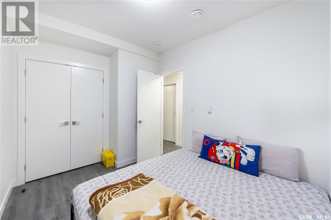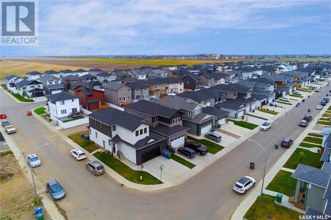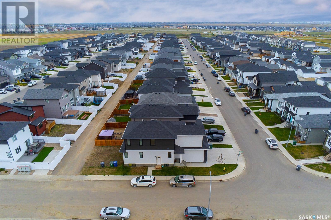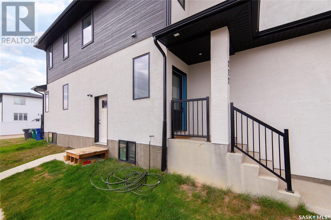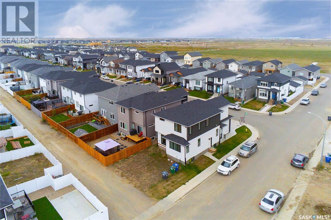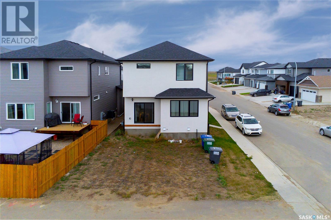- Saskatchewan
- Saskatoon
272 Thakur St
CAD$599,900
CAD$599,900 Asking price
272 Thakur STREETSaskatoon, Saskatchewan, S7W1C6
Delisted
54| 1809 sqft
Listing information last updated on Mon Nov 27 2023 22:16:14 GMT-0500 (Eastern Standard Time)

Open Map
Log in to view more information
Go To LoginSummary
IDSK946138
StatusDelisted
Ownership TypeFreehold
Brokered ByBoyes Group Realty Inc.
TypeResidential House
AgeConstructed Date: 2022
Land Size3474 sqft
Square Footage1809 sqft
RoomsBed:5,Bath:4
Detail
Building
Bathroom Total4
Bedrooms Total5
AppliancesWasher,Refrigerator,Dishwasher,Dryer,Microwave,Garage door opener remote(s),Hood Fan,Stove
Architectural Style2 Level
Constructed Date2022
Cooling TypeCentral air conditioning
Fireplace PresentFalse
Heating FuelElectric,Natural gas
Heating TypeBaseboard heaters,Forced air
Size Interior1809 sqft
Stories Total2
TypeHouse
Land
Size Total3474 sqft
Size Total Text3474 sqft
Acreagefalse
Landscape FeaturesLawn
Size Irregular3474.00
Attached Garage
Parking Space(s)
Other
FeaturesCorner Site,Irregular lot size,Sump Pump
FireplaceFalse
HeatingBaseboard heaters,Forced air
Remarks
Welcome to this well maintained home located on a corner lot in Aspenridge. This home offers an open concept floor plan with spacious living room & dining room. The kitchen offers stainless steel appliances, backsplash & a walk thru kitchen pantry. There is a 2 pc bath on the main floor. Head your way upstairs where you will find a master suite with a walk in closet & an en suite bathroom. There are two additional bedrooms & a bathroom at this level. There is a BONUS room which is currently being used as a 4th bedroom. Laundry is conveniently located at this level. Downstairs in the basement you will find a 2 bedroom 1 bathroom LEGAL SUITE that has it's own separate entrance & in unit laundry. Call your favourite REALTOR® TODAY to view this home! (id:22211)
The listing data above is provided under copyright by the Canada Real Estate Association.
The listing data is deemed reliable but is not guaranteed accurate by Canada Real Estate Association nor RealMaster.
MLS®, REALTOR® & associated logos are trademarks of The Canadian Real Estate Association.
Location
Province:
Saskatchewan
City:
Saskatoon
Community:
Aspen Ridge
Room
Room
Level
Length
Width
Area
Primary Bedroom
Second
12.01
11.52
138.28
12 ft x 11 ft ,6 in
4pc Ensuite bath
Second
NaN
Measurements not available
Bedroom
Second
10.01
10.01
100.13
10 ft x 10 ft
Bedroom
Second
10.01
10.01
100.13
10 ft x 10 ft
4pc Bathroom
Second
NaN
Measurements not available
Bonus
Second
12.01
12.01
144.19
12 ft x 12 ft
Laundry
Second
NaN
Measurements not available
Kitchen
Bsmt
7.35
9.58
70.40
7 ft ,4 in x 9 ft ,7 in
Living
Bsmt
15.32
12.01
183.98
15 ft ,4 in x 12 ft
Bedroom
Bsmt
8.60
8.50
73.04
8 ft ,7 in x 8 ft ,6 in
Bedroom
Bsmt
9.51
8.66
82.41
9 ft ,6 in x 8 ft ,8 in
4pc Bathroom
Bsmt
NaN
Measurements not available
Laundry
Bsmt
NaN
Measurements not available
Living
Main
14.34
12.99
186.27
14 ft ,4 in x 13 ft
Kitchen
Main
10.33
12.34
127.49
10 ft ,4 in x 12 ft ,4 in
Dining
Main
10.01
10.33
103.41
10 ft x 10 ft ,4 in
2pc Bathroom
Main
NaN
Measurements not available
Book Viewing
Your feedback has been submitted.
Submission Failed! Please check your input and try again or contact us

