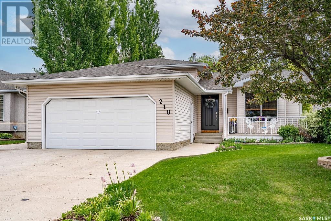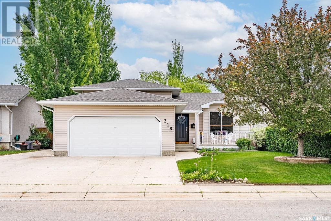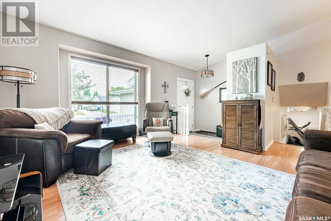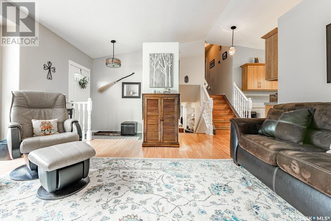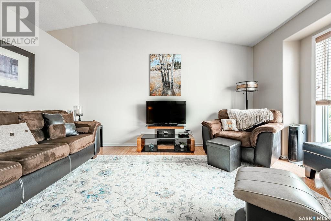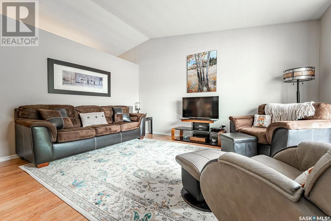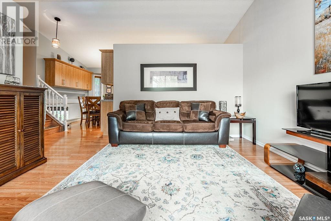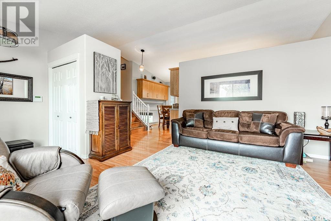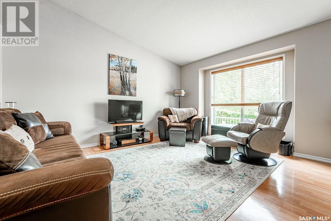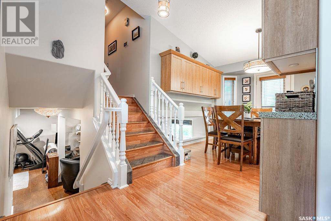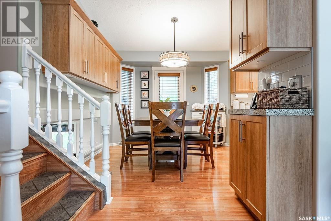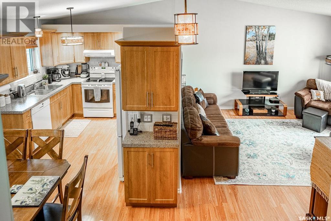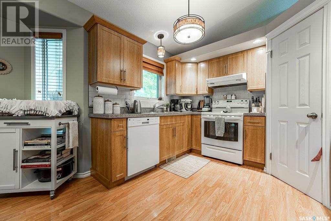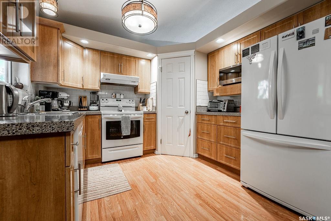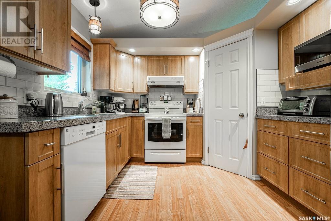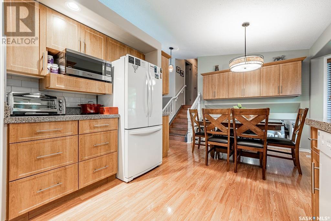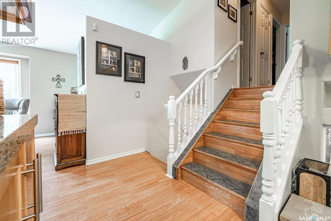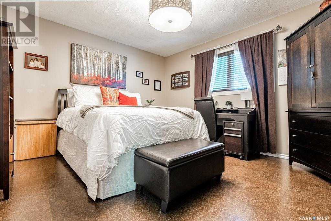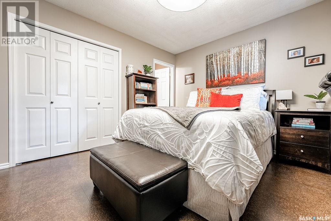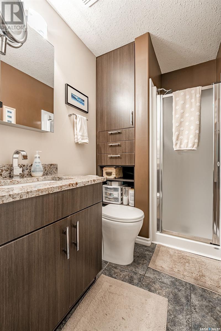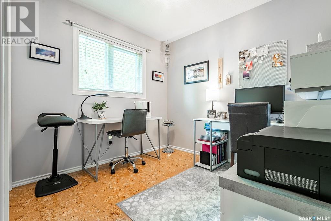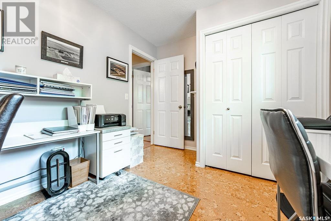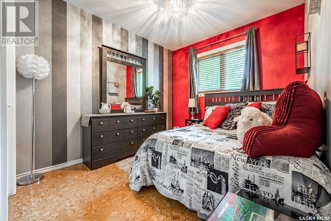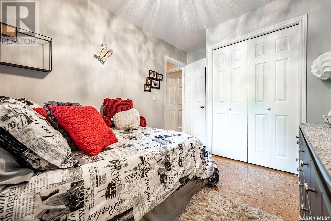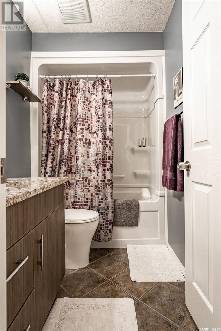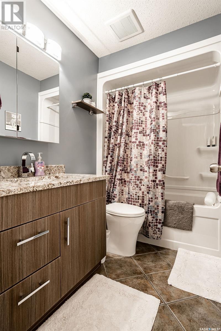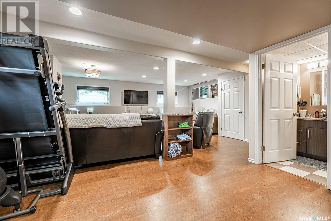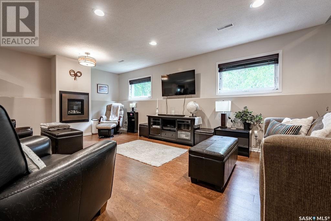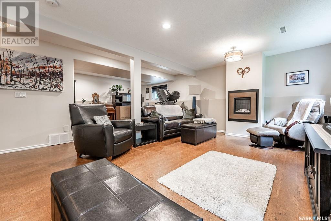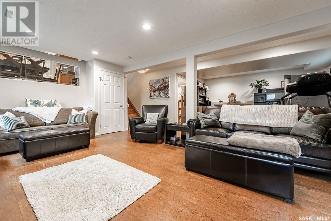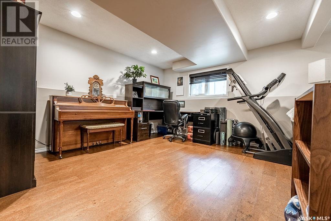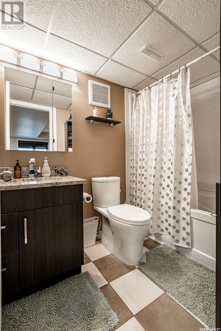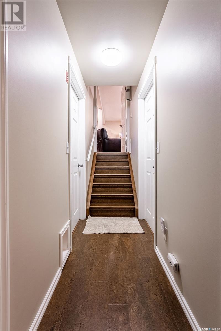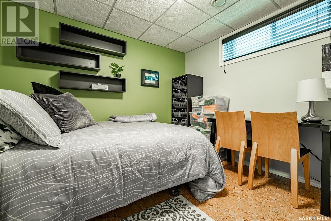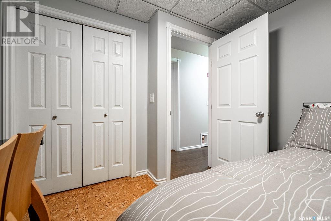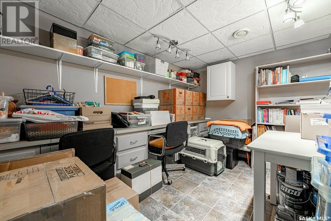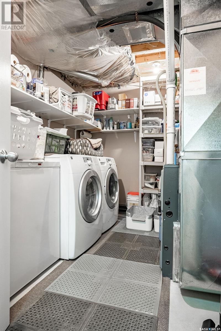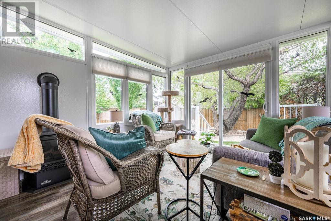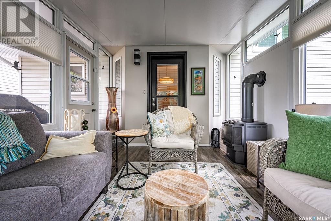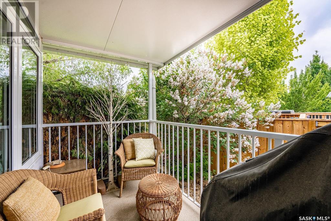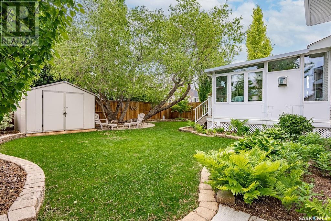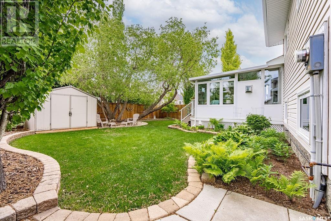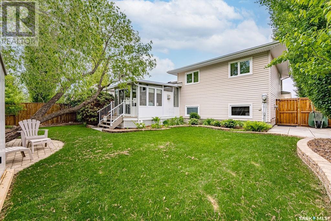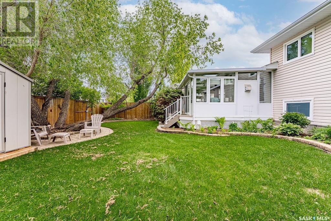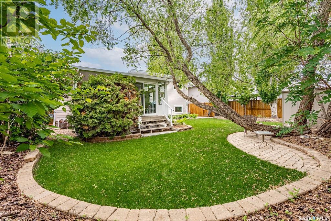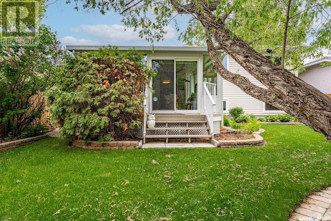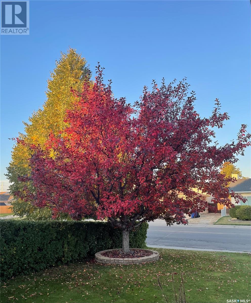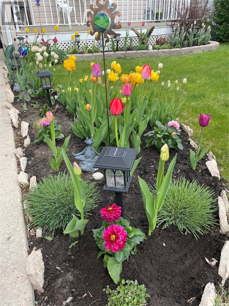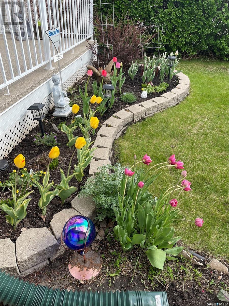- Saskatchewan
- Saskatoon
218 Rever Rd
CAD$524,900
CAD$524,900 Asking price
218 Rever ROADSaskatoon, Saskatchewan, S7S1G7
Delisted
33| 1080 sqft
Listing information last updated on Sat Jul 15 2023 09:56:27 GMT-0400 (Eastern Daylight Time)

Open Map
Log in to view more information
Go To LoginSummary
IDSK932287
StatusDelisted
Ownership TypeFreehold
Brokered ByBoyes Group Realty Inc.
TypeResidential House
AgeConstructed Date: 1996
Lot Size54 * 110 undefined 54x110
Land Size54x110
Square Footage1080 sqft
RoomsBed:3,Bath:3
Virtual Tour
Detail
Building
Bathroom Total3
Bedrooms Total3
AppliancesWasher,Refrigerator,Dishwasher,Dryer,Microwave,Alarm System,Window Coverings,Garage door opener remote(s),Hood Fan,Central Vacuum,Storage Shed,Stove
Constructed Date1996
Construction Style Split LevelSplit level
Cooling TypeCentral air conditioning
Fireplace FuelGas
Fireplace PresentTrue
Fireplace TypeConventional
Fire ProtectionAlarm system
Heating FuelNatural gas
Heating TypeForced air
Size Interior1080 sqft
TypeHouse
Land
Size Total Text54x110
Acreagefalse
Fence TypeFence
Landscape FeaturesLawn,Underground sprinkler,Garden Area
Size Irregular54x110
Attached Garage
Parking Space(s)
Other
FeaturesTreed,Rectangular
FireplaceTrue
HeatingForced air
Remarks
Welcome to 218 Rever Road in the desirable Silverspring community! This immaculate, updated fully-developed 4-level split is move in ready. Enter in through the tiled front foyer, into the open concept, airy living room with vaulted ceilings and enjoy the views of the garden through the large picture window. The kitchen features granite countertops, a charming coffee bar, and open dining area with views down to the third level. Off the kitchen,through the patio doors, you can relax in the serene all-season sunroom. Enjoy views of the custom landscaped backyard in the summer or cozy up to the gas fireplace in the colder months. Upstairs you will find the primary bedroom, 3pc ensuite, and 2 additional large bedrooms with upgraded cork flooring and a 4 piece bathroom. The open concept third level has a large family room, gas fireplace, nook for potential office, gym or playroom use and a 3 pcs bath. The living space continues to the fully finished basement with a fourth bedroom, den, laundry, and large storage room with shelving. Both front and back yards have been beautifully maintained and intentionally designed complete with front porch, underground sprinklers, back deck, patio, and storage shed. This home has plenty of parking with a double attached garage, and concrete driveway with RV parking. Close to public and separate schools, parks, walking trails, the Saskatoon Zoo, University of Saskatchewan, and all amenities. Take a look at the 3D tour. Call for your showing today! (id:22211)
The listing data above is provided under copyright by the Canada Real Estate Association.
The listing data is deemed reliable but is not guaranteed accurate by Canada Real Estate Association nor RealMaster.
MLS®, REALTOR® & associated logos are trademarks of The Canadian Real Estate Association.
Location
Province:
Saskatchewan
City:
Saskatoon
Community:
Silverspring
Room
Room
Level
Length
Width
Area
4pc Bathroom
Second
NaN
Measurements not available
Bedroom
Second
10.01
NaN
10 ft x Measurements not available
Primary Bedroom
Second
12.99
NaN
Measurements not available x 13 ft
3pc Bathroom
Second
NaN
Measurements not available
Bedroom
Second
8.43
8.50
71.65
8'5 x 8'6
Family
Third
17.75
14.50
257.39
17'9 x 14'6
4pc Bathroom
Third
NaN
Measurements not available
Dining nook
Third
12.60
9.32
117.39
12'7 x 9'4
Laundry
Bsmt
8.01
NaN
8 ft x Measurements not available
Storage
Bsmt
9.25
9.58
88.63
9'3 x 9'7
Den
Bsmt
8.01
10.33
82.73
8' x 10'4
Foyer
Main
6.27
4.82
30.22
6'3 x 4'10
Living
Main
14.01
NaN
14 ft x Measurements not available
Dining
Main
10.01
8.01
80.11
10' x 8'
Kitchen
Main
8.50
9.84
83.64
8'6 x 9'10
Sunroom
Main
10.17
11.58
117.79
10'2 x 11'7
Book Viewing
Your feedback has been submitted.
Submission Failed! Please check your input and try again or contact us

