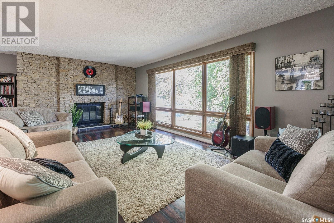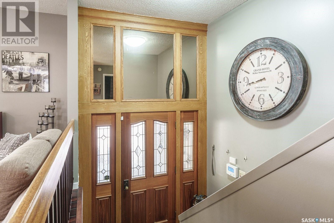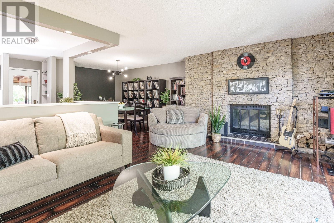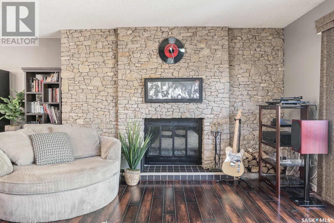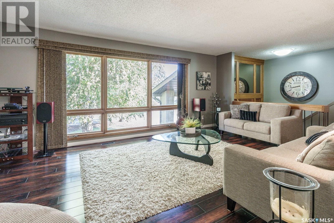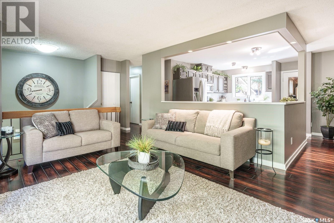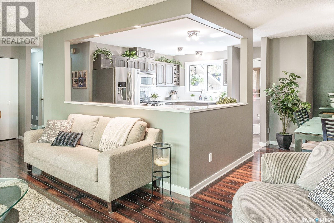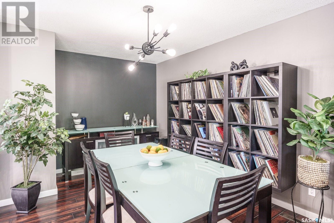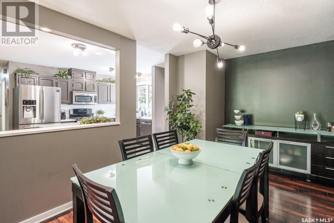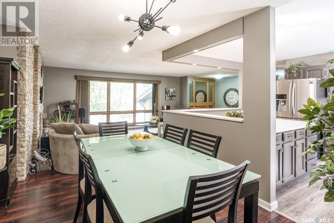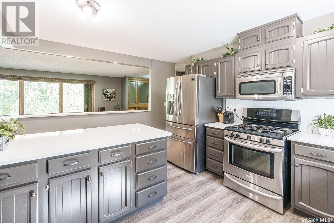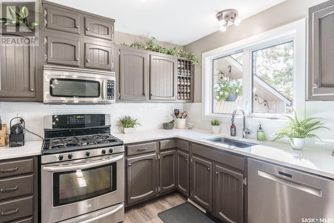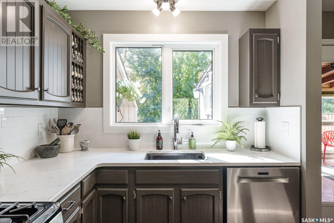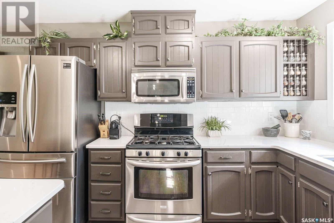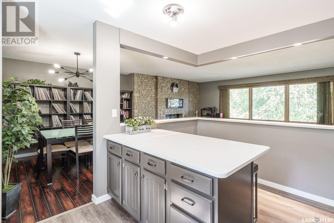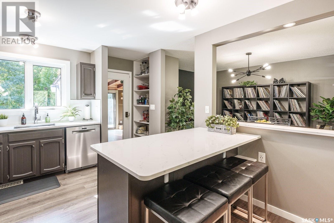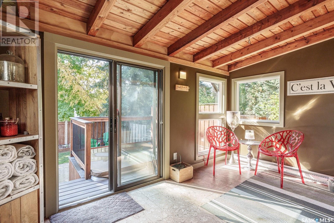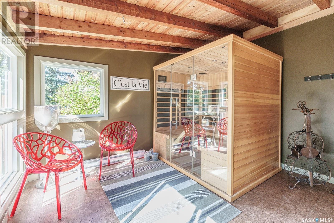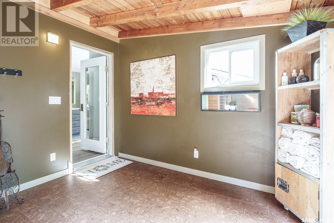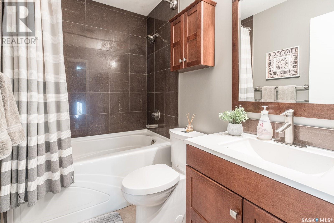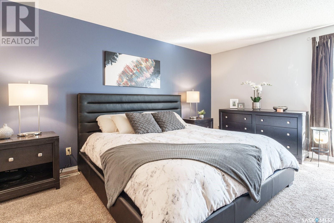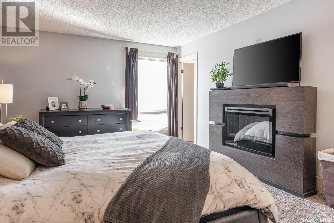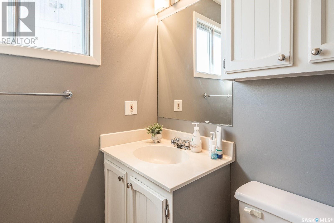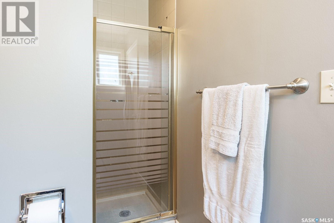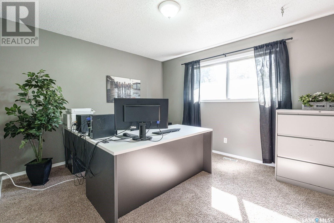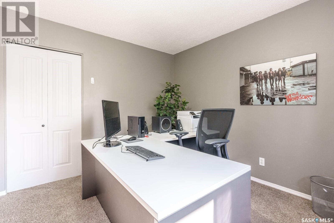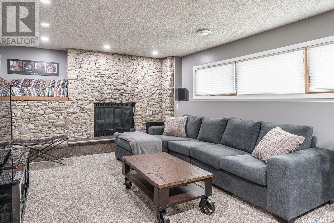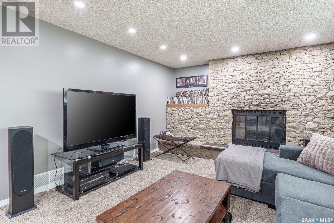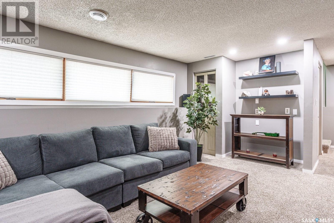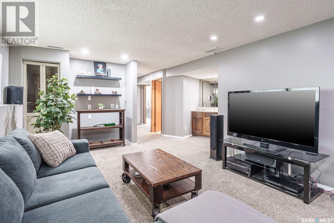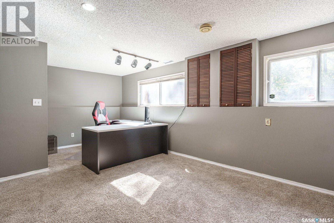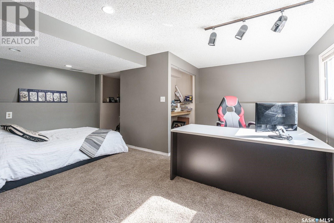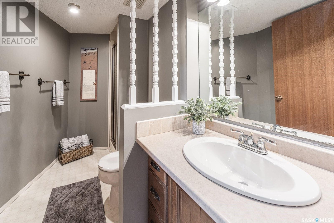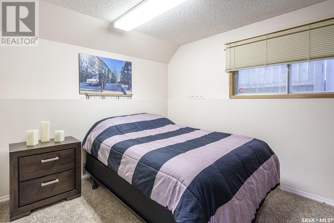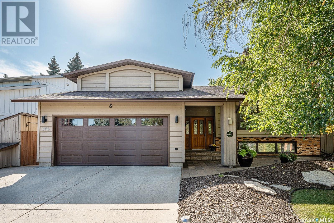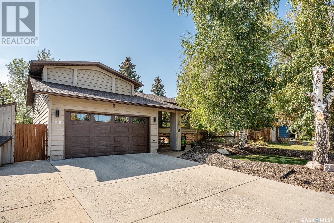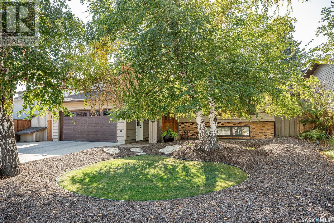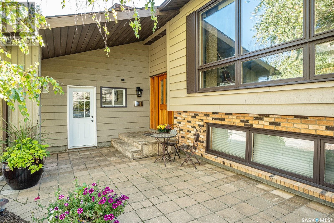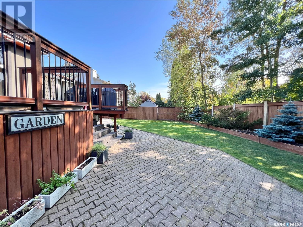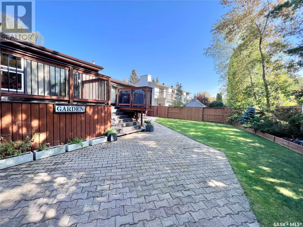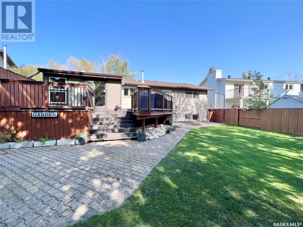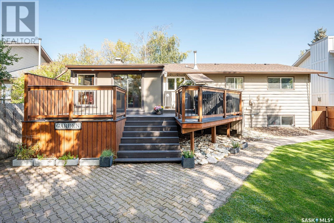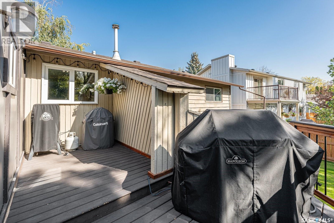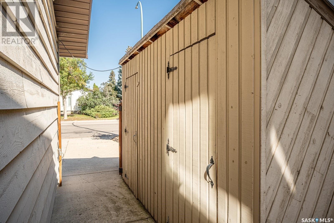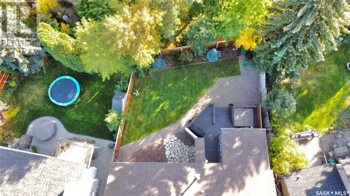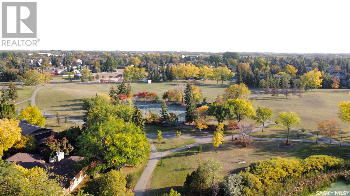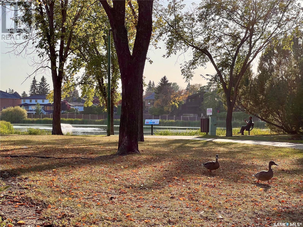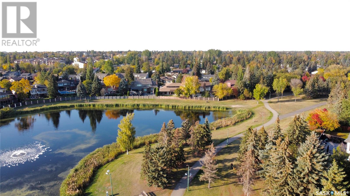- Saskatchewan
- Saskatoon
166 Stillwater Dr
CAD$559,000
CAD$559,000 Asking price
166 Stillwater DRIVESaskatoon, Saskatchewan, S7J3P1
Delisted
53| 1438 sqft
Listing information last updated on Fri Oct 27 2023 08:37:47 GMT-0400 (Eastern Daylight Time)

Open Map
Log in to view more information
Go To LoginSummary
IDSK946083
StatusDelisted
Ownership TypeFreehold
Brokered ByRealty Executives Outlook
TypeResidential House
AgeConstructed Date: 1979
Lot Size59 * 116.6 undefined 59x116.6
Land Size59x116.6
Square Footage1438 sqft
RoomsBed:5,Bath:3
Detail
Building
Bathroom Total3
Bedrooms Total5
AppliancesWasher,Refrigerator,Dishwasher,Dryer,Microwave,Window Coverings,Garage door opener remote(s),Storage Shed,Stove
Architectural StyleBi-level
Constructed Date1979
Cooling TypeCentral air conditioning
Fireplace FuelWood
Fireplace PresentTrue
Fireplace TypeConventional
Heating FuelNatural gas
Heating TypeForced air
Size Interior1438 sqft
TypeHouse
Land
Size Total Text59x116.6
Acreagefalse
Fence TypeFence
Landscape FeaturesLawn
Size Irregular59x116.6
Attached Garage
Parking Space(s)
Other
FeaturesTreed,Irregular lot size,Double width or more driveway
FireplaceTrue
HeatingForced air
Remarks
Live among the professionals in the highly sought, mature and safe neighborhood of Lakeview. This gorgeous property comes with modern touches, tons of updates and a warm inviting setting you’ll be happy to call home. The fully landscaped and low maintenance front yard leads you to a gorgeous treed patio sitting area in front. Step inside and you’ll appreciate the open concept layout with a beautiful stonewall wood burning fireplace greeting your eyes in the living room. There is a formal dining room for large family gatherings and a huge eating bar island in the kitchen for those who prefer to sit close to the culinary magic! This kitchen gives everything for the chef in your family with beautiful quartz countertops, tons of cupboards space, stainless steel appliances, gas range, undermount sink and new vinyl plank flooring. The main floor has 3 bedrooms which includes a huge master with a 3 PC ensuite bath and there is a new 4 PC bath on the main floor too. Downstairs has another beautiful stonewall wood burning fireplace in the recreation room, large windows throughout, 2 more bedrooms and another 3 PC bath. Just when you didn’t think you could need more there is a 3 season sunroom off the kitchen to extend your outdoor time and appreciate the view of the picturesque back yard. Enjoy your private oasis of mature trees, fenced yard, patio area, deck with cozy dining nook and natural gas BBQ hook up! Recent updates include: Shingles 2019, main bath 2019, kitchen updates 2021, basement carpets 2017, deck 2015, sunroom 2015, most fence 2019, living/dining paint 2021 and more! A fantastic and convenient location with the one of kind Lakeview steps away, walking trails, nearby schools and down the street from the infamous Chardon Ice Cream for the kids (and the kids at heart)! Don't miss out on this stunning home in one of Saskatoon’s most desired areas! Call your favorite realtor and book your private viewing! (id:22211)
The listing data above is provided under copyright by the Canada Real Estate Association.
The listing data is deemed reliable but is not guaranteed accurate by Canada Real Estate Association nor RealMaster.
MLS®, REALTOR® & associated logos are trademarks of The Canadian Real Estate Association.
Location
Province:
Saskatchewan
City:
Saskatoon
Community:
Lakeview Sa
Room
Room
Level
Length
Width
Area
Other
Bsmt
11.68
16.77
195.81
11 ft ,8 in x 16 ft ,9 in
Bedroom
Bsmt
10.33
8.60
88.83
10 ft ,4 in x 8 ft ,7 in
Laundry
Bsmt
10.40
6.59
68.58
10 ft ,5 in x 6 ft ,7 in
3pc Bathroom
Bsmt
7.09
5.51
39.06
7 ft ,1 in x 5 ft ,6 in
Bedroom
Bsmt
21.26
13.58
288.77
21 ft ,3 in x 13 ft ,7 in
Living
Main
19.65
12.24
240.49
19 ft ,8 in x 12 ft ,3 in
Dining
Main
10.24
13.16
134.67
10 ft ,3 in x 13 ft ,2 in
Kitchen
Main
10.99
14.40
158.30
11 ft x 14 ft ,5 in
4pc Bathroom
Main
4.99
7.68
38.29
5 ft x 7 ft ,8 in
Bedroom
Main
7.74
11.15
86.37
7 ft ,9 in x 11 ft ,2 in
Bedroom
Main
11.15
12.99
144.93
11 ft ,2 in x 13 ft
Primary Bedroom
Main
19.26
12.01
231.25
19 ft ,3 in x 12 ft
3pc Ensuite bath
Main
6.99
5.15
36.00
7 ft x 5 ft ,2 in
Book Viewing
Your feedback has been submitted.
Submission Failed! Please check your input and try again or contact us

