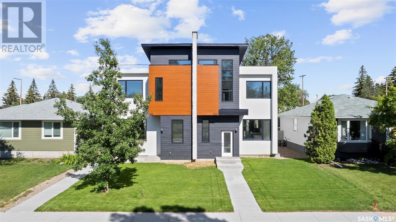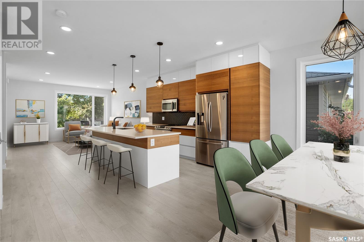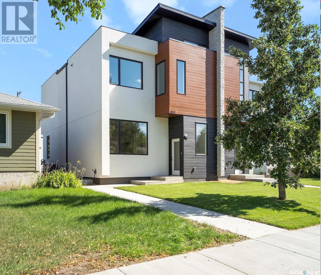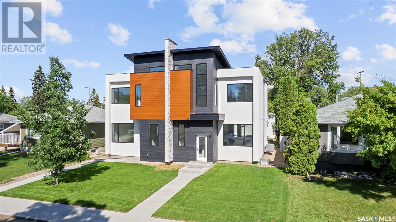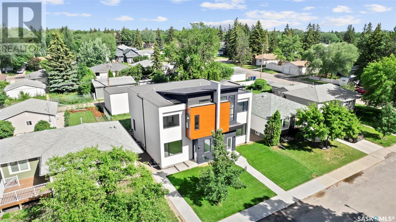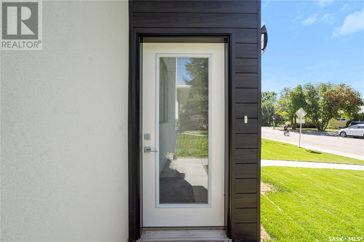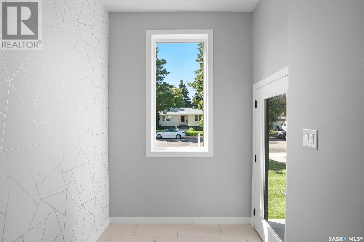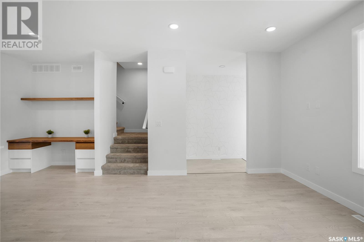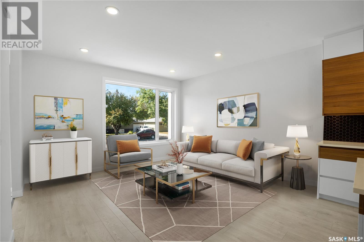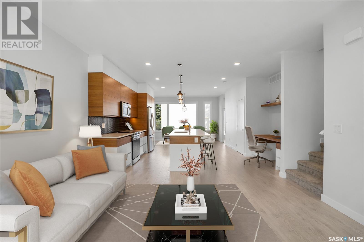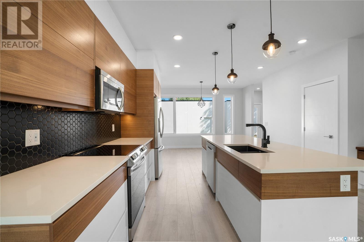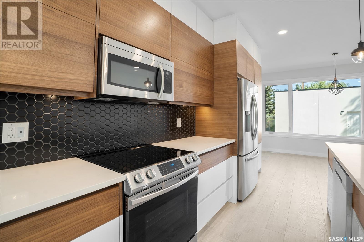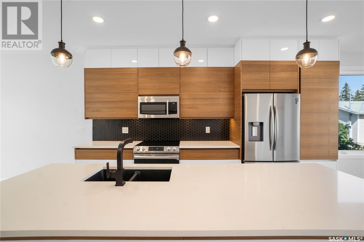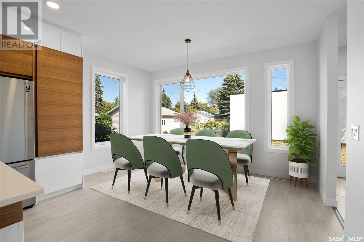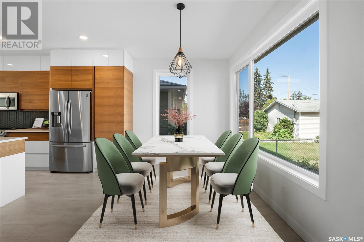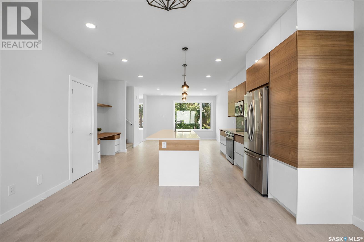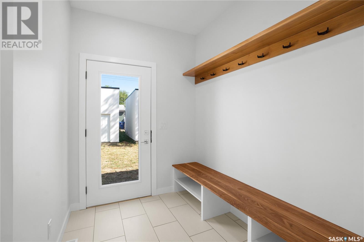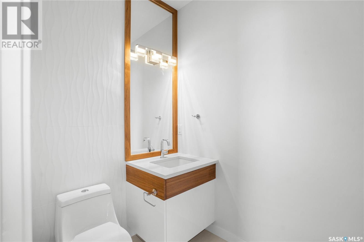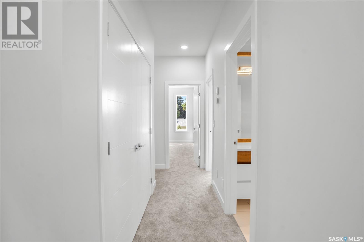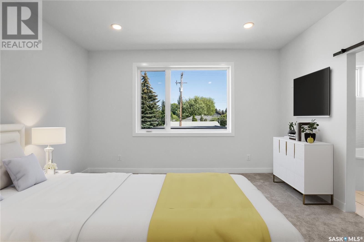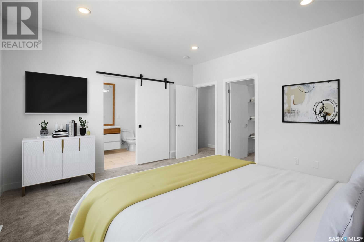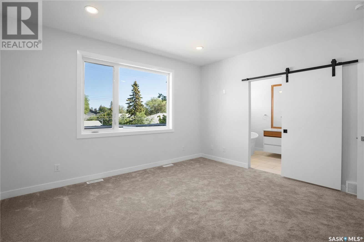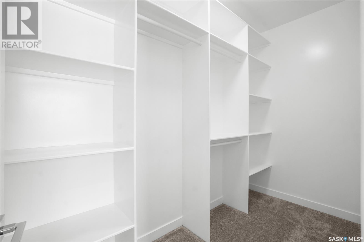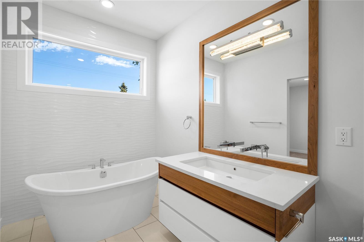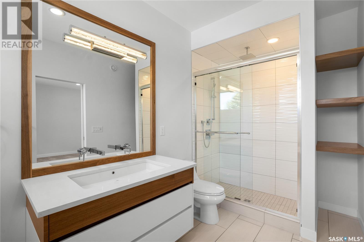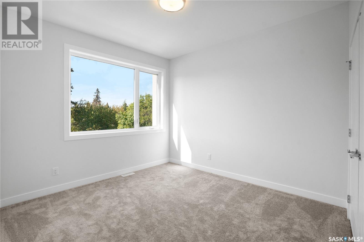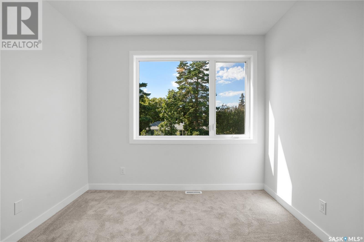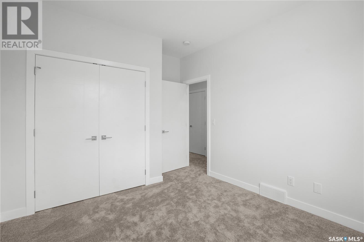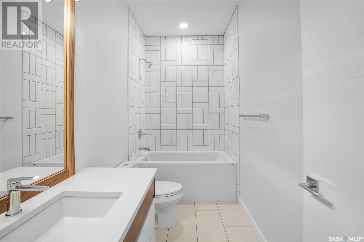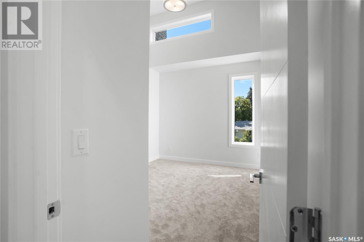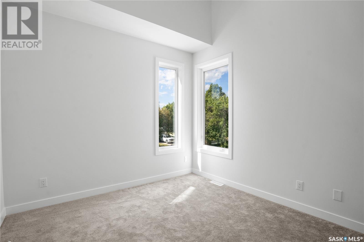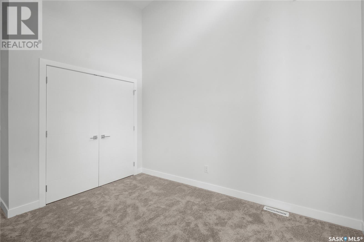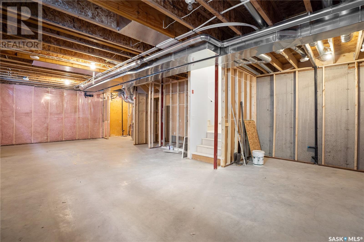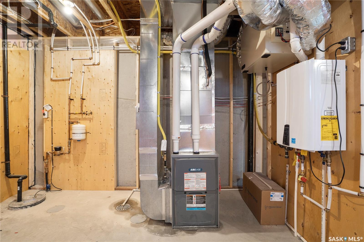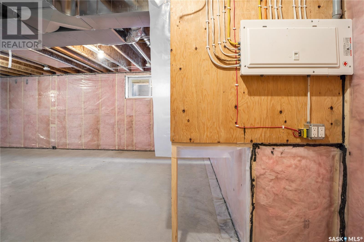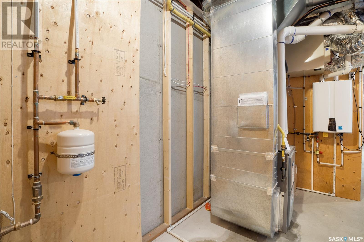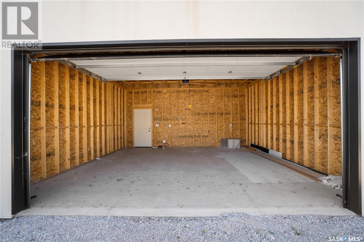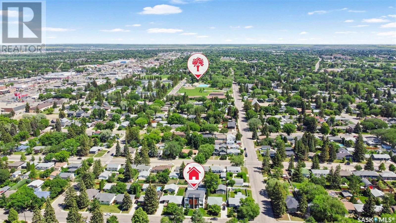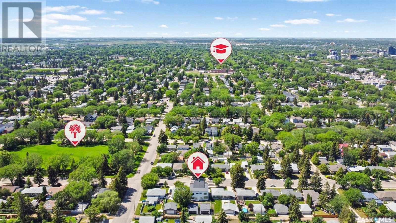- Saskatchewan
- Saskatoon
1521 Ewart Ave
CAD$579,900
CAD$579,900 Asking price
1521 Ewart AVENUESaskatoon, Saskatchewan, S7H2K7
Delisted · Delisted ·
33| 1836 sqft
Listing information last updated on Tue Nov 21 2023 08:02:26 GMT-0500 (Eastern Standard Time)

Open Map
Log in to view more information
Go To LoginSummary
IDSK946105
StatusDelisted
Ownership TypeFreehold
Brokered ByColdwell Banker Signature
TypeResidential Other,Semi-Detached
AgeConstructed Date: 2021
Land Size3447 sqft
Square Footage1836 sqft
RoomsBed:3,Bath:3
Detail
Building
Bathroom Total3
Bedrooms Total3
AppliancesRefrigerator,Dishwasher,Microwave,Garage door opener remote(s),Central Vacuum - Roughed In,Stove
Architectural Style2 Level
Constructed Date2021
Construction Style AttachmentSemi-detached
Cooling TypeCentral air conditioning,Air exchanger
Fireplace PresentFalse
Heating FuelNatural gas
Heating TypeForced air
Size Interior1836 sqft
Stories Total2
Land
Size Total3447 sqft
Size Total Text3447 sqft
Acreagefalse
Fence TypePartially fenced
Size Irregular3447.00
Detached Garage
Parking Space(s)
Other
FeaturesTreed,Lane,Rectangular,Sump Pump
FireplaceFalse
HeatingForced air
Remarks
This premium semi-detached home is truly in a class of its own. Luxurious living style in the desirable Holliston area. This modern 1,836 sq. ft. two storey stuns with high-end finishing that will certainly take your breath away. Walking in you are welcomed into a bright open-concept floor plan with nine-foot ceilings. Quartz countertops and Rhine Artisans cabinetry shine as the centerpiece of the main floor. Enjoy your coffee in the east facing dining area that welcomes the morning sunrise through a large 9x6 window and finish your day with a prairie sunset in the west facing living room. The main floor includes a mud room at the back entrance with an attached 2-piece bath. The large master bedroom upstairs includes a walk-in closet and a tiled en-suite with a lavish tub, spacious shower, and large vanity with dual taps. Down the hallway, you will find two other bedrooms, a four-piece bath, linen closet, and a stacked washer/dryer closet. Secondary bedrooms have large windows with sizeable closets; one even features a gorgeous, vaulted ceiling. The basement is currently unfinished but basement development can be negotiated with the seller. The double detached garage in the back measures 22’x22’. This home is everything you’ve been waiting for. Located on a quiet street, just a few doors down from Wiggins Park, close to schools and amenities. Call for a private viewing! (id:22211)
The listing data above is provided under copyright by the Canada Real Estate Association.
The listing data is deemed reliable but is not guaranteed accurate by Canada Real Estate Association nor RealMaster.
MLS®, REALTOR® & associated logos are trademarks of The Canadian Real Estate Association.
Location
Province:
Saskatchewan
City:
Saskatoon
Community:
Holliston
Room
Room
Level
Length
Width
Area
Bedroom
Second
13.68
14.01
191.66
13'8" x 14'
4pc Ensuite bath
Second
NaN
Measurements not available
Bedroom
Second
11.52
10.33
119.01
11'6" x 10'4"
Bedroom
Second
11.68
10.33
120.71
11'8" x 10'4"
3pc Bathroom
Second
NaN
Measurements not available
Living
Main
14.01
14.01
196.26
14' x 14'
Kitchen
Main
12.66
14.01
177.41
12'8" x 14'
Dining
Main
10.01
14.01
140.18
10' x 14'
2pc Bathroom
Main
NaN
Measurements not available
Book Viewing
Your feedback has been submitted.
Submission Failed! Please check your input and try again or contact us

