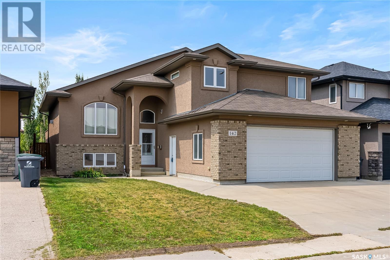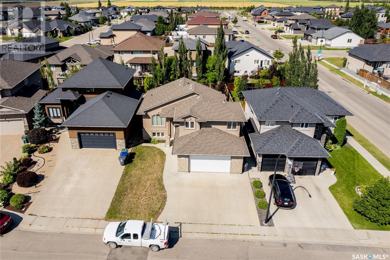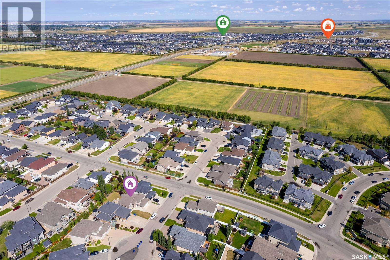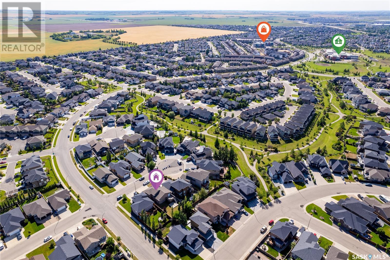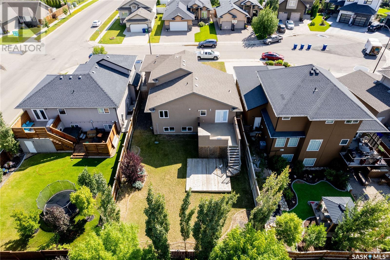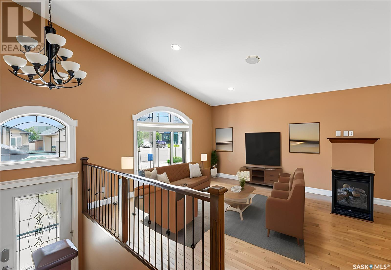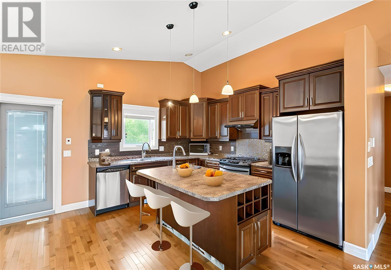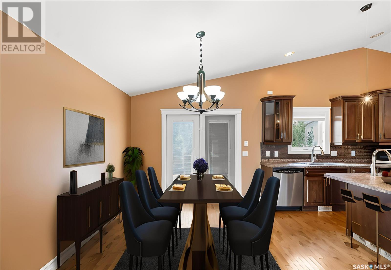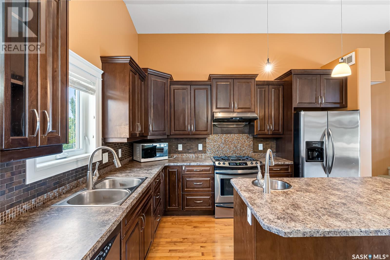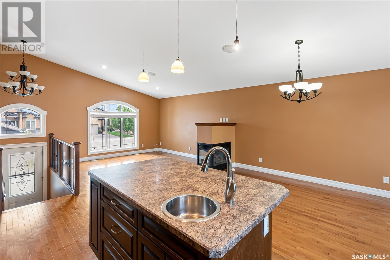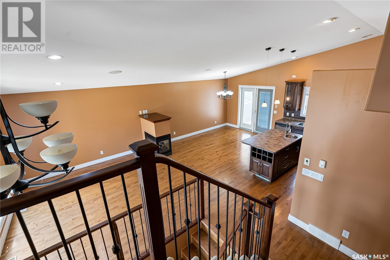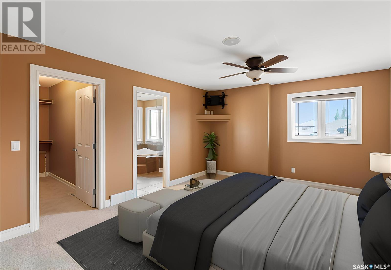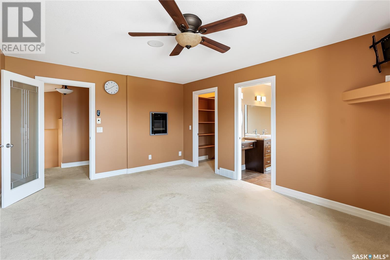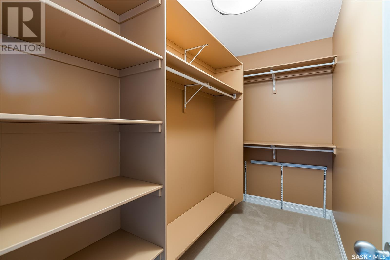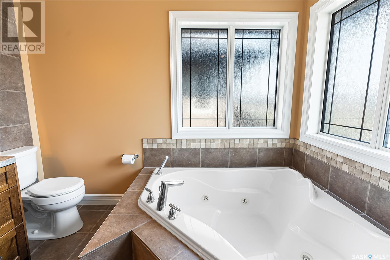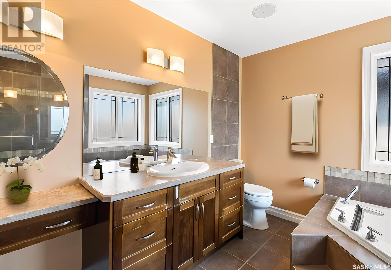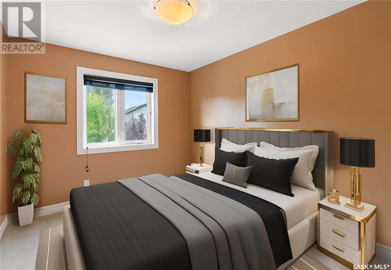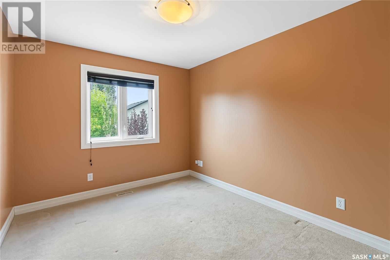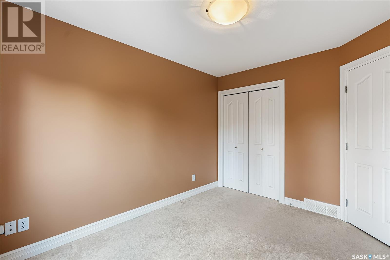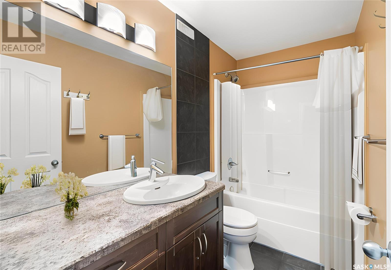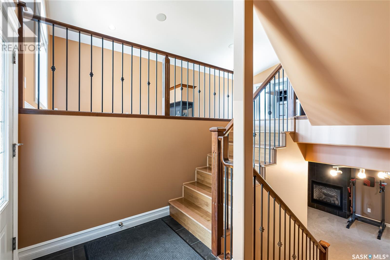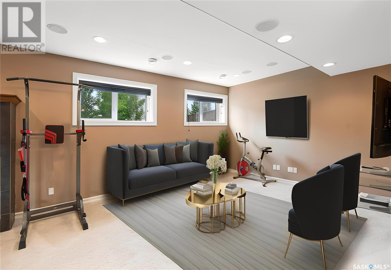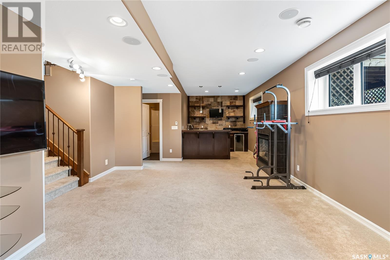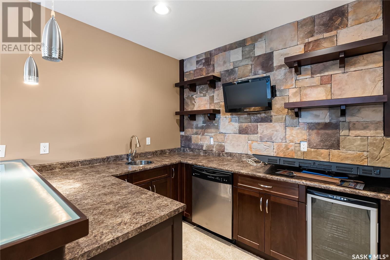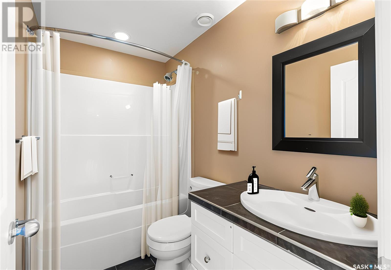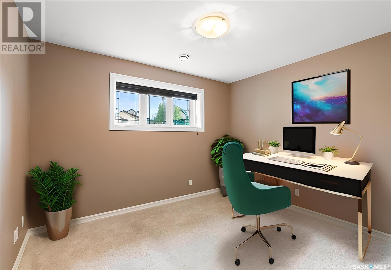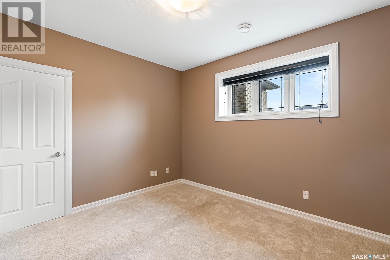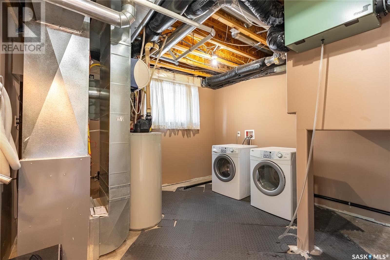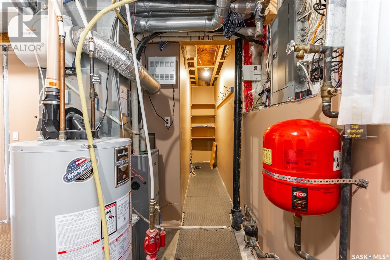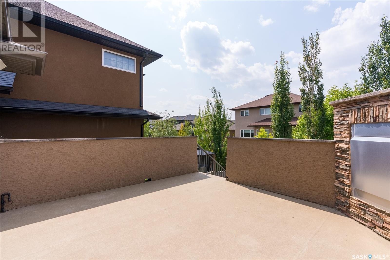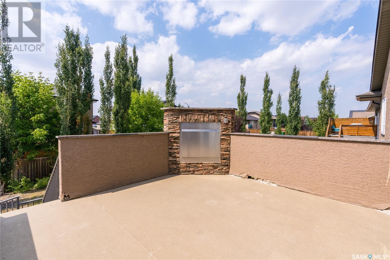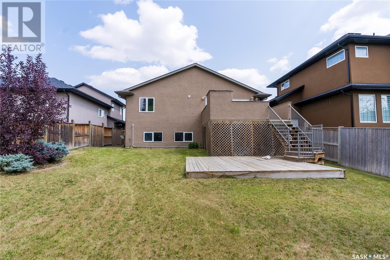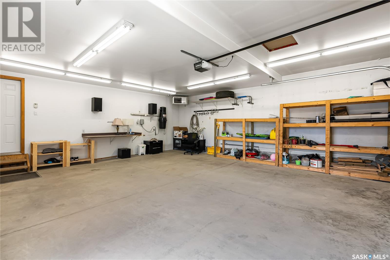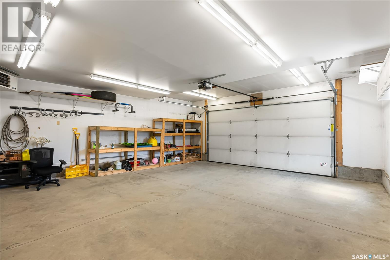- Saskatchewan
- Saskatoon
142 Botting Bay
CAD$549,000
CAD$549,000 Asking price
142 Botting BAYSaskatoon, Saskatchewan, S7W0C5
Delisted
43| 1448 sqft
Listing information last updated on Tue Dec 05 2023 22:30:20 GMT-0500 (Eastern Standard Time)

Open Map
Log in to view more information
Go To LoginSummary
IDSK946161
StatusDelisted
Ownership TypeFreehold
Brokered ByeXp Realty
TypeResidential House
AgeConstructed Date: 2008
Land Size6319 sqft
Square Footage1448 sqft
RoomsBed:4,Bath:3
Detail
Building
Bathroom Total3
Bedrooms Total4
AppliancesWasher,Refrigerator,Dishwasher,Dryer,Microwave,Humidifier,Window Coverings,Garage door opener remote(s),Hood Fan,Central Vacuum,Stove
Architectural StyleBi-level
Constructed Date2008
Cooling TypeCentral air conditioning
Fireplace FuelElectric,Gas
Fireplace PresentTrue
Fireplace TypeConventional
Heating FuelNatural gas
Heating TypeForced air
Size Interior1448 sqft
TypeHouse
Land
Size Total6319 sqft
Size Total Text6319 sqft
Acreagefalse
Fence TypeFence
Landscape FeaturesLawn,Underground sprinkler
Size Irregular6319.00
Attached Garage
Parking Space(s)
Other
FeaturesRectangular,Sump Pump
FireplaceTrue
HeatingForced air
Remarks
Nestled in highly sought-after Willowgrove on the tranquil Botting Bay cul-de-sac, this exceptional home offers a stunning western exposure in natural light. Upon arrival, the impressive brick and stucco exterior sets the tone for the remarkable experience that awaits within. This exquisite modified bi-level spans 1448 sqft., leaving an indelible impression, from the meticulous attention to detail, array of upgrades, to impeccable design elements. The main level welcomes you with a gracious foyer and boasts two well-appointed bedrooms, each thoughtfully designed to offer comfort and style. The heart of the home unfolds as you continue, revealing an open concept layout that seamlessly combines a gourmet kitchen and dining area. The kitchen, adorned with stunning maple cabinets, showcases an island and a convenient prep sink. An expansive pantry, positioned off the hall, ensures functional ease. A garden door beckons you to an expansive deck, complete with an outdoor fireplace—a perfect setting for both relaxation and entertaining Ascending to the upper level, the master bedroom awaits, offering a haven of luxury. The ensuite bathroom is a testament to opulence, featuring a custom walk-in shower, a corner jet tub. The lower level you'll discover an additional bedroom, a third bathroom, and a family room enhanced by the warmth of a fireplace. Adjacent to the family room, a well-appointed wet bar area adds an element of luxury and convenience. Among the numerous features that elevate this home are the heated and fully finished oversized garage, the striking hardwood and tile floors that grace the interior, and a series of recent upgrades that ensure modern convenience. These upgrades include hood fan (2015), fresh painting (2015), updated carpet (2020), water heater (2022), sump pump freeze relief (2020), and smart garage door opener (2023). (id:22211)
The listing data above is provided under copyright by the Canada Real Estate Association.
The listing data is deemed reliable but is not guaranteed accurate by Canada Real Estate Association nor RealMaster.
MLS®, REALTOR® & associated logos are trademarks of The Canadian Real Estate Association.
Location
Province:
Saskatchewan
City:
Saskatoon
Community:
Willowgrove
Room
Room
Level
Length
Width
Area
Bedroom
Second
12.60
14.83
186.83
12'7 x 14'10
5pc Bathroom
Second
9.84
10.33
101.72
9'10 x 10'4
Bedroom
Bsmt
10.66
12.17
129.79
10'8 x 12'2
Family
Bsmt
18.01
14.99
270.06
18 ft x 15 ft
Other
Bsmt
8.66
9.25
80.14
8'8 x 9'3
Utility
Bsmt
12.99
12.99
168.80
13 ft x 13 ft
4pc Bathroom
Bsmt
8.23
4.76
39.18
8'3 x 4'9
Kitchen
Main
10.01
NaN
10 ft x Measurements not available
Dining
Main
13.42
9.74
130.75
13'5 x 9'9
Living
Main
14.01
12.99
182.01
14 ft x 13 ft
4pc Bathroom
Main
4.99
8.99
44.83
5 ft x 9 ft
Bedroom
Main
12.01
9.42
113.07
12 ft x 9 ft ,5 in
Bedroom
Main
9.84
9.58
94.29
9'10 x 9'7
Book Viewing
Your feedback has been submitted.
Submission Failed! Please check your input and try again or contact us

