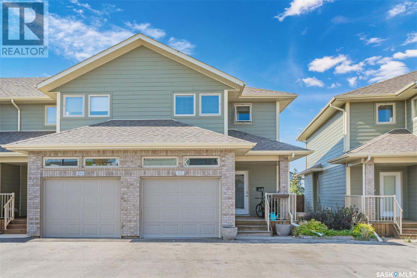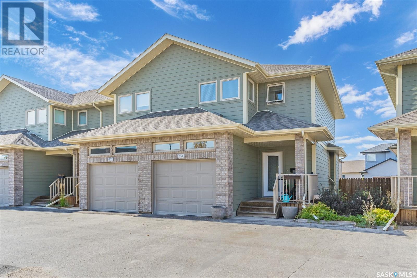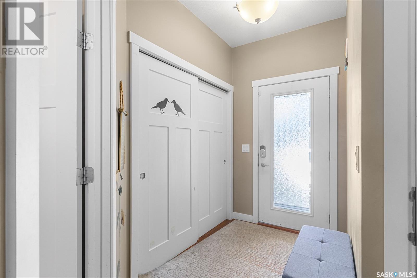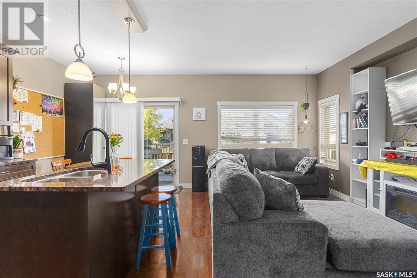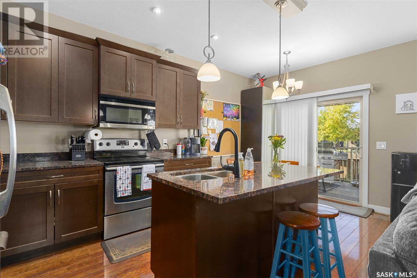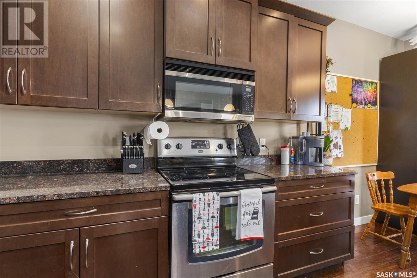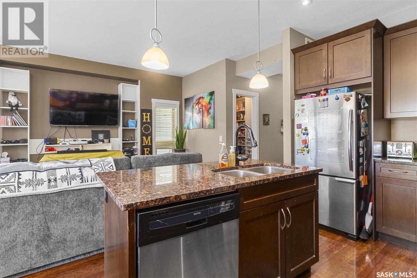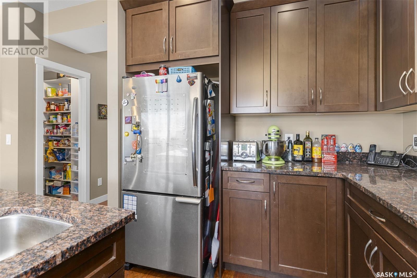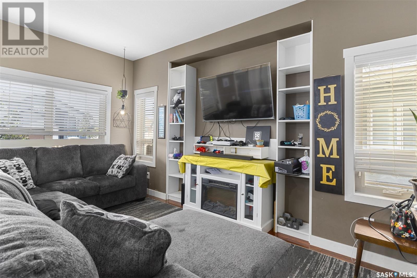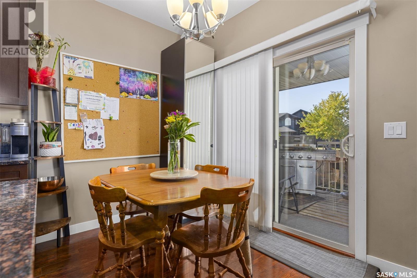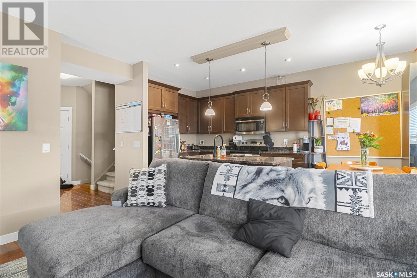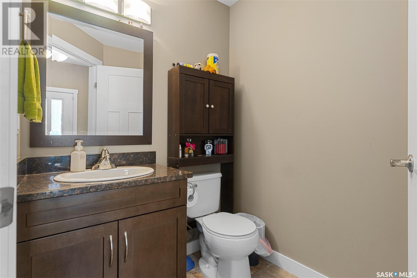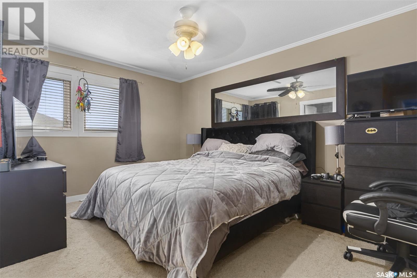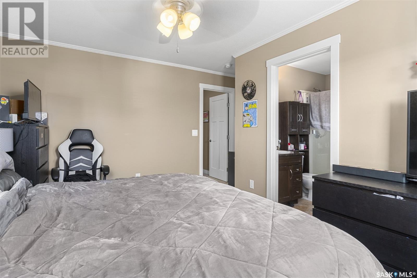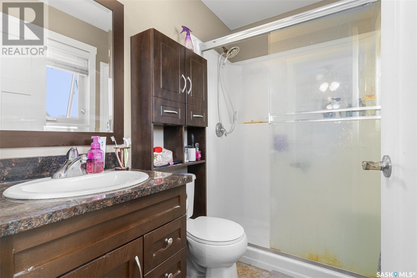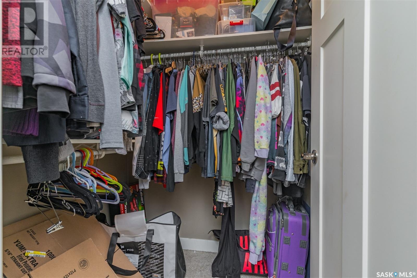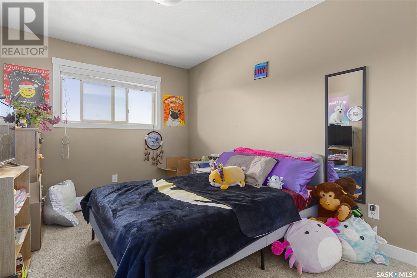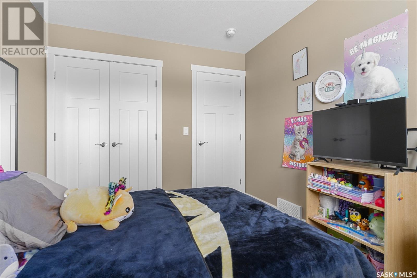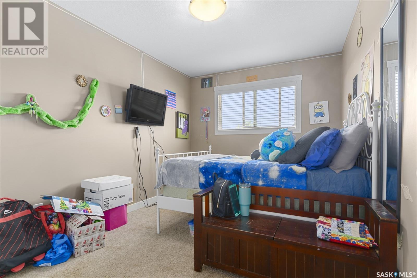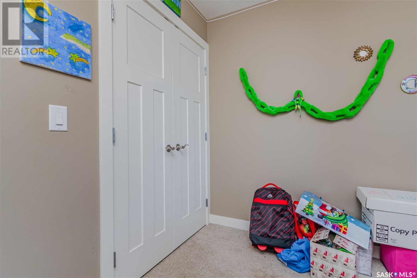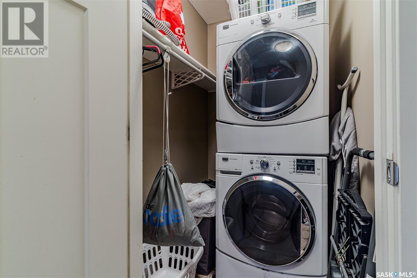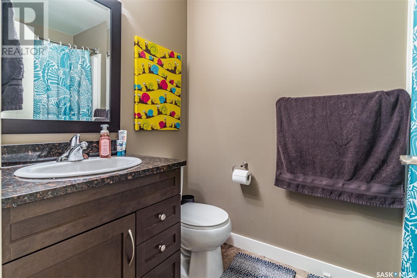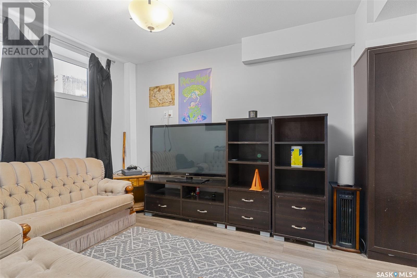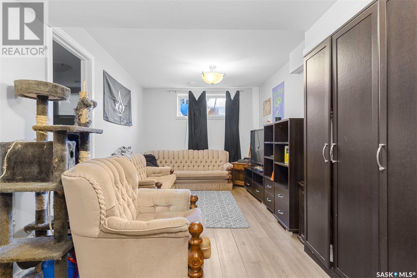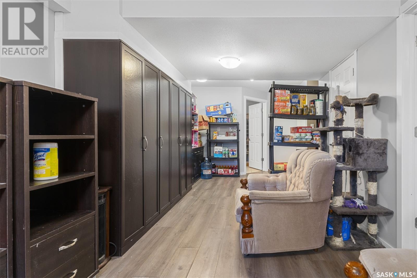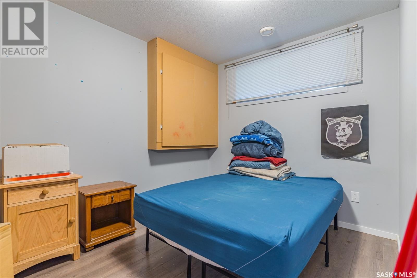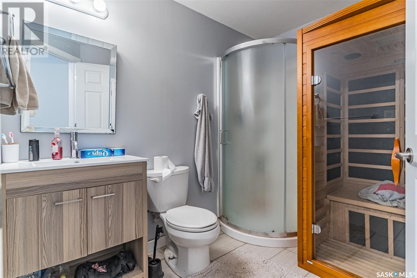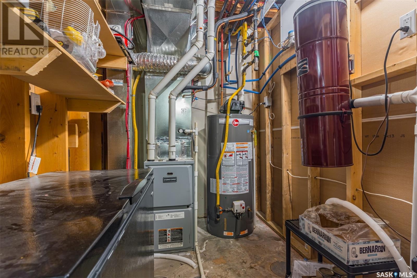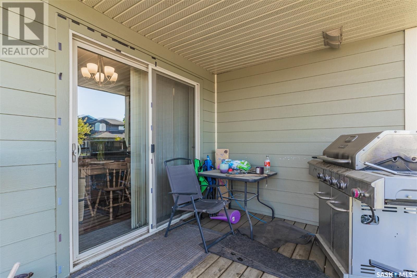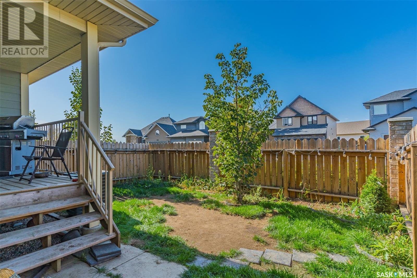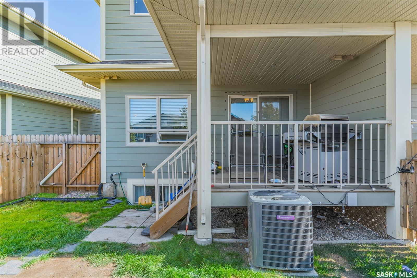- Saskatchewan
- Saskatoon
115 Shepherd Cres
CAD$369,900
CAD$369,900 Asking price
151 115 Shepherd CRESCENTSaskatoon, Saskatchewan, S7W0P8
Delisted · Delisted ·
44| 1405 sqft
Listing information last updated on Thu Oct 05 2023 00:42:46 GMT-0400 (Eastern Daylight Time)

Open Map
Log in to view more information
Go To LoginSummary
IDSK946157
StatusDelisted
Ownership TypeCondominium/Strata
Brokered ByBoyes Group Realty Inc.
TypeResidential Townhouse,Attached
AgeConstructed Date: 2013
Square Footage1405 sqft
RoomsBed:4,Bath:4
Maint Fee351.04 / Monthly
Virtual Tour
Detail
Building
Bathroom Total4
Bedrooms Total4
AppliancesWasher,Refrigerator,Dishwasher,Dryer,Microwave,Garburator,Garage door opener remote(s),Central Vacuum - Roughed In,Stove
Architectural Style2 Level
Constructed Date2013
Cooling TypeCentral air conditioning
Fireplace FuelElectric
Fireplace PresentTrue
Fireplace TypeConventional
Heating FuelNatural gas
Heating TypeForced air
Size Interior1405 sqft
Stories Total2
TypeRow / Townhouse
Land
Acreagefalse
Fence TypeFence
Landscape FeaturesLawn
Attached Garage
Other
Parking Space(s)
Surrounding
Community FeaturesPets Allowed With Restrictions
FireplaceTrue
HeatingForced air
Unit No.151
Remarks
Welcome to 151-115 Shepherd Cres in the popular Willowgrove neighbourhood. This corner unit townhome offers an array of features for comfortable living. This home features a private, larger fenced backyard with a covered deck and a natural gas BBQ hookup, perfect for outdoor entertaining. With its extra windows, the corner unit allows plenty of natural light to fill the living spaces. Inside, you'll find an inviting living room with an electric fireplace, creating a cozy atmosphere. A single attached garage and two additional parking spots out front provide ample parking space. The kitchen is a highlight, boasting granite countertops, stainless steel appliances, and a large pantry. The island with bar seating is ideal for casual dining and entertaining. Upstairs, there's the convenience of a laundry area, saving you trips up and down the stairs. The master bedroom is spacious and comes with its own ensuite, offering a private retreat. This home features a total of four bedrooms and four bathrooms, providing plenty of space for family and guests. The fully developed basement includes custom built-in storage and a sauna, adding even more functionality to this fantastic property. Offering modern comfort and privacy, this home is a gem in a prime location. Don't miss your chance to make it your new residence. Schedule a viewing today! (id:22211)
The listing data above is provided under copyright by the Canada Real Estate Association.
The listing data is deemed reliable but is not guaranteed accurate by Canada Real Estate Association nor RealMaster.
MLS®, REALTOR® & associated logos are trademarks of The Canadian Real Estate Association.
Location
Province:
Saskatchewan
City:
Saskatoon
Community:
Willowgrove
Room
Room
Level
Length
Width
Area
Primary Bedroom
Second
14.07
13.25
186.56
14'1" x 13'3"
3pc Ensuite bath
Second
5.15
7.84
40.39
5'2" x 7'10"
Bedroom
Second
12.07
9.15
110.52
12'1" x 9'2"
Bedroom
Second
12.83
9.09
116.58
12'10" x 9'1"
4pc Bathroom
Second
8.01
5.09
40.71
8' x 5'1"
Laundry
Second
4.43
5.41
23.98
4'5" x 5'5"
Other
Bsmt
26.35
11.32
298.20
26'4" x 11'4"
Bedroom
Bsmt
10.76
8.23
88.62
10'9" x 8'3"
3pc Bathroom
Bsmt
8.33
6.92
57.69
8'4" x 6'11"
Utility
Bsmt
6.27
8.23
51.60
6'3" x 8'3"
Kitchen
Main
11.15
8.50
94.79
11'2" x 8'6"
Dining
Main
6.43
8.50
54.64
6'5" x 8'6"
Living
Main
15.26
11.15
170.18
15'3" x 11'2"
2pc Bathroom
Main
5.84
5.35
31.23
5'10" x 5'4"
Book Viewing
Your feedback has been submitted.
Submission Failed! Please check your input and try again or contact us

