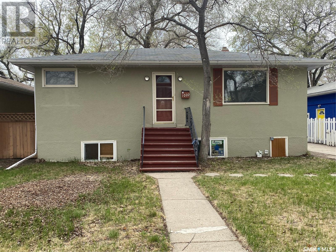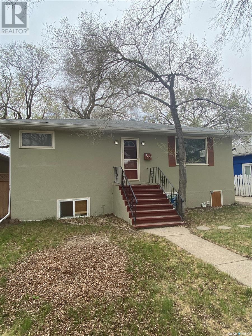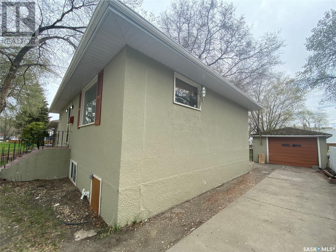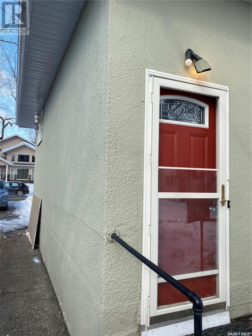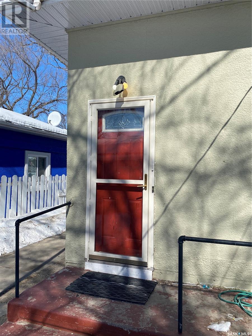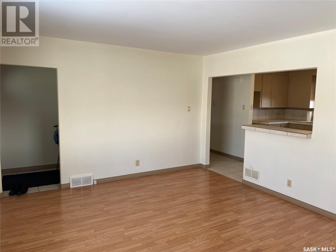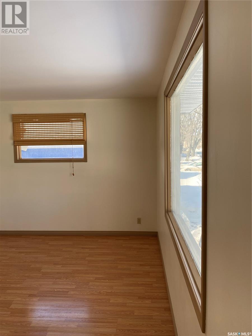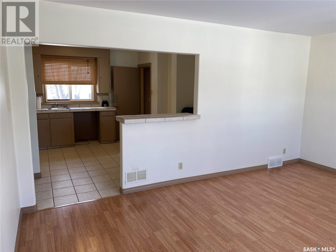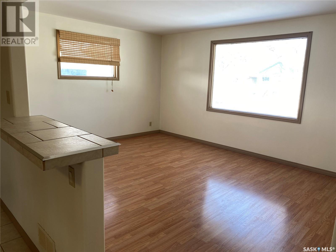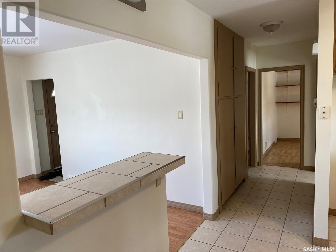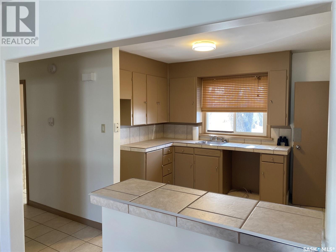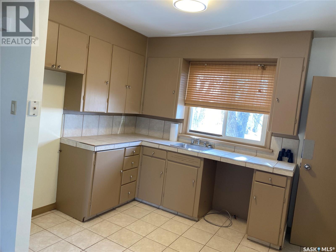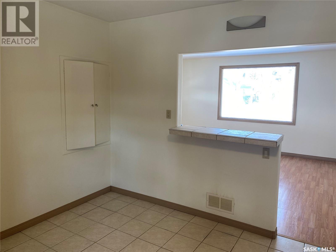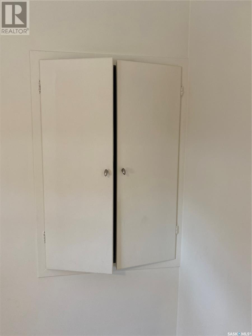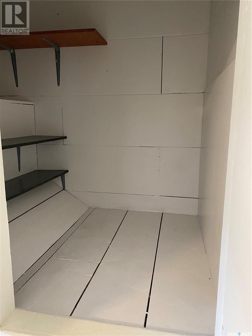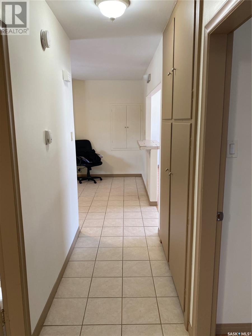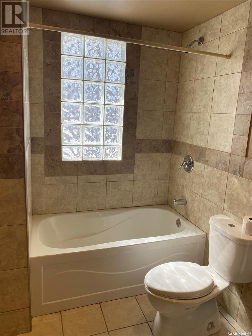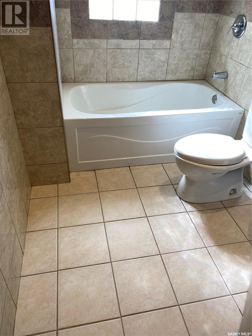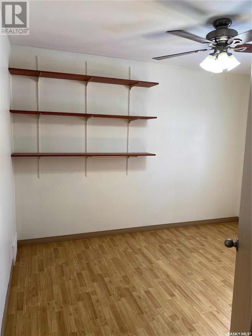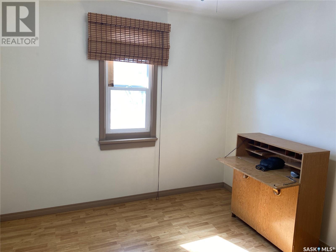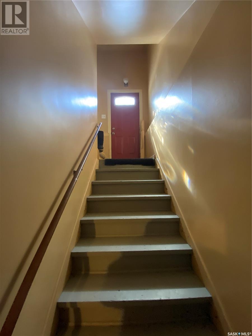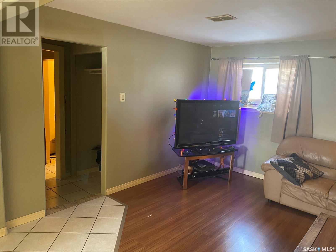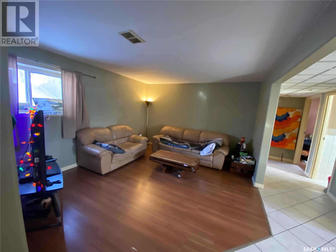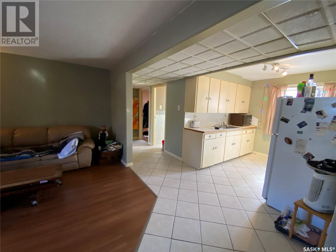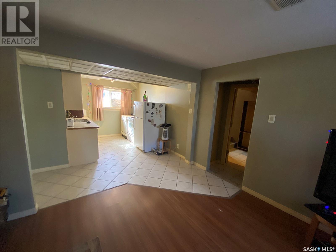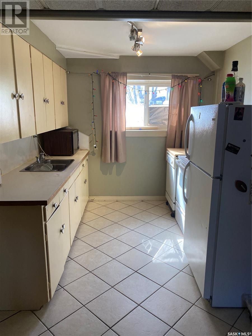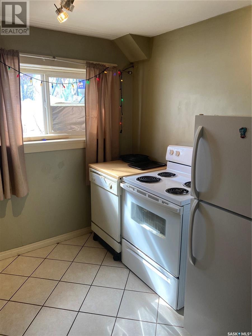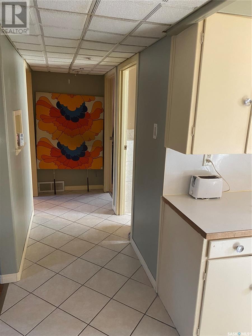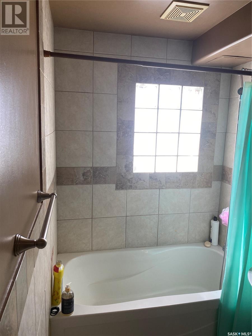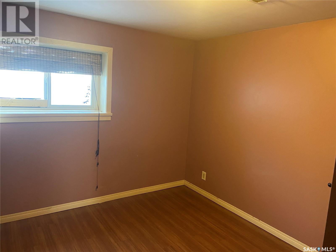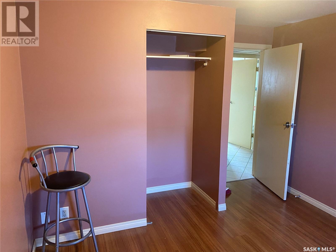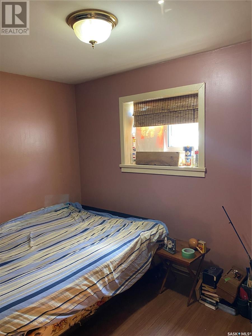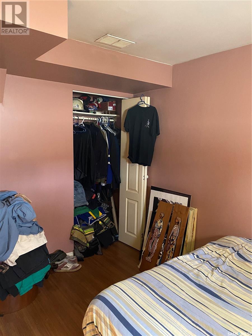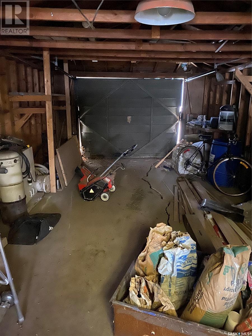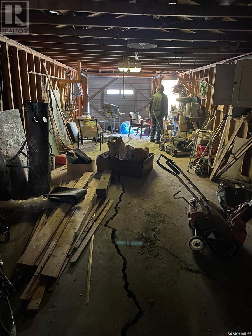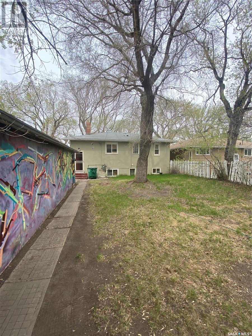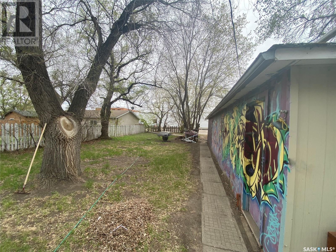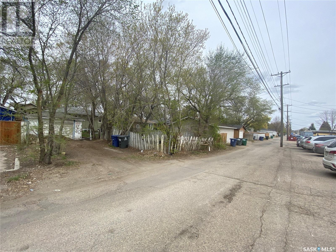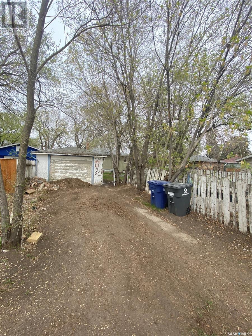- Saskatchewan
- Saskatoon
1022 9th St E
CAD$369,900
CAD$369,900 Asking price
1022 9th STREET ESaskatoon, Saskatchewan, S7H0N2
Delisted
32| 936 sqft
Listing information last updated on Tue Jun 20 2023 03:46:47 GMT-0400 (Eastern Daylight Time)

Open Map
Log in to view more information
Go To LoginSummary
IDSK924150
StatusDelisted
Ownership TypeFreehold
Brokered ByRE/MAX Bridge City Realty
TypeResidential House,Bungalow
AgeConstructed Date: 1952
Land Size6996 sqft
Square Footage936 sqft
RoomsBed:3,Bath:2
Detail
Building
Bathroom Total2
Bedrooms Total3
AppliancesWasher,Refrigerator,Dishwasher,Dryer,Stove
Architectural StyleRaised bungalow
Constructed Date1952
Fireplace PresentFalse
Heating FuelNatural gas
Heating TypeForced air
Size Interior936 sqft
TypeHouse
Land
Size Total6996 sqft
Size Total Text6996 sqft
Acreagefalse
Fence TypeFence
Landscape FeaturesLawn
Size Irregular6996.00
Detached Garage
Parking Pad
Parking Space(s)
Other
FeaturesTreed,Rectangular
FireplaceFalse
HeatingForced air
Remarks
Raised Bungalow with a 2 bdrm main floor suite. And a non-conforming 2Bdrm bsmt suite. The 2nd bedroom on the main floor does not have a closet. So to be classified as a bdrm it needs a wardrobe cabinet moved in should the purchaser choose to do so. Excellent location with a large lot 50x140. Great for future infill. Property has a drive by driveway to a older 14x40 tandem garage. Upgrade this garage and drive through from the front to the back to a paved alley. Some upgrades with a newer roof as well as paint and some flooring. Otherwise, clean and ready for the next purchaser to add their own upgrades and flair and then enjoy. Main floor is currently vacant and downstairs has a family member residing there. So notice is needed to view. This is a excellent location walking distance to the U of S and Broadway Ave. (id:22211)
The listing data above is provided under copyright by the Canada Real Estate Association.
The listing data is deemed reliable but is not guaranteed accurate by Canada Real Estate Association nor RealMaster.
MLS®, REALTOR® & associated logos are trademarks of The Canadian Real Estate Association.
Location
Province:
Saskatchewan
City:
Saskatoon
Community:
Varsity View
Room
Room
Level
Length
Width
Area
Living
Bsmt
13.75
12.01
165.07
13 ft ,9 in x 12 ft
Kitchen
Bsmt
8.23
6.66
54.85
8 ft ,3 in x 6 ft ,8 in
Bedroom
Bsmt
10.33
9.58
99.01
10 ft ,4 in x 9 ft ,7 in
Bedroom
Bsmt
10.24
11.52
117.88
10 ft ,3 in x 11 ft ,6 in
4pc Bathroom
Bsmt
NaN
Measurements not available
Living
Main
16.34
12.76
208.52
16 ft ,4 in x 12 ft ,9 in
Kitchen
Main
11.15
10.17
113.45
11 ft ,2 in x 10 ft ,2 in
Den
Main
11.91
9.91
118.00
11 ft ,11 in x 9 ft ,11 in
Bedroom
Main
13.58
12.76
173.35
13 ft ,7 in x 12 ft ,9 in
4pc Bathroom
Main
NaN
Measurements not available
Book Viewing
Your feedback has been submitted.
Submission Failed! Please check your input and try again or contact us

