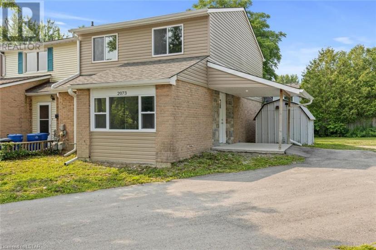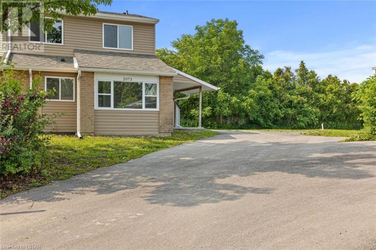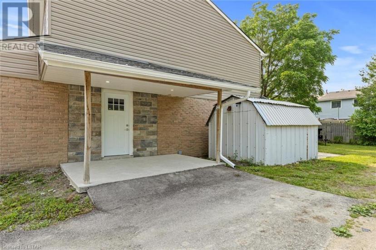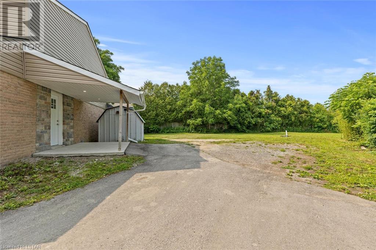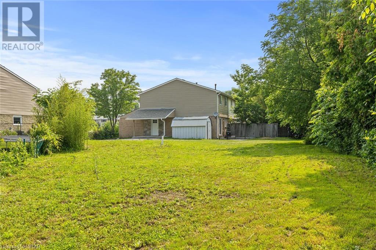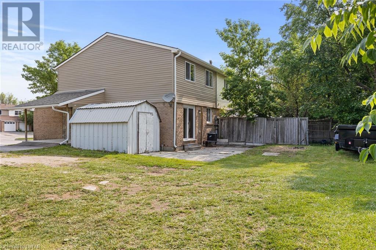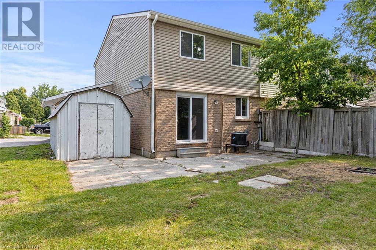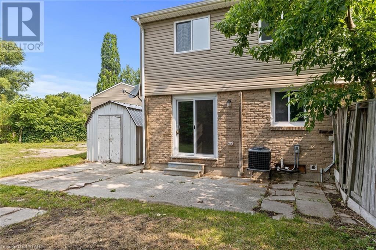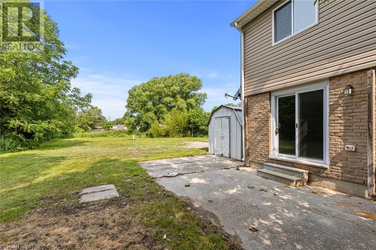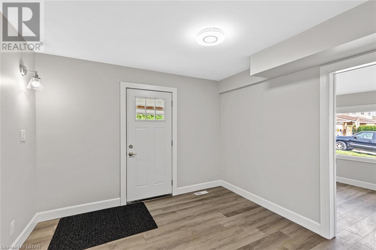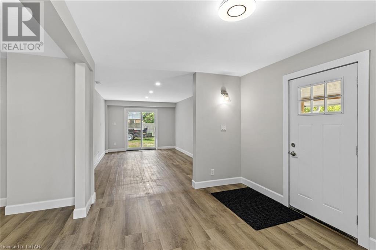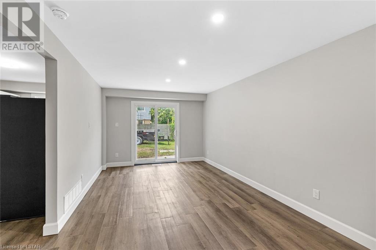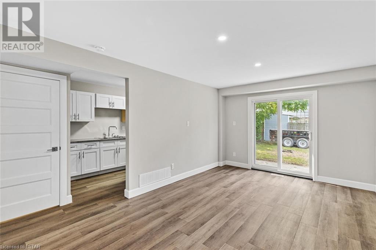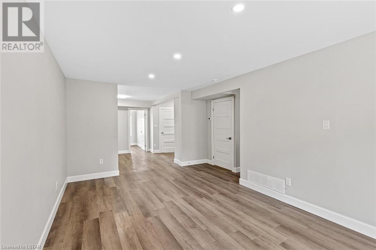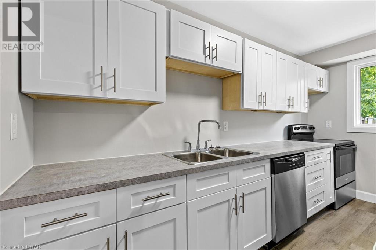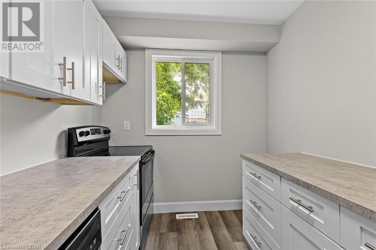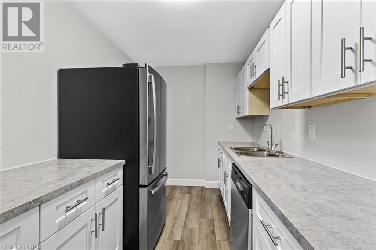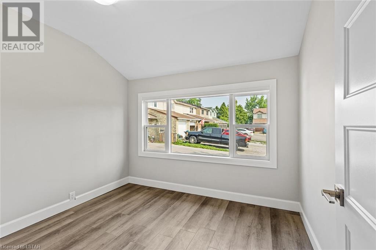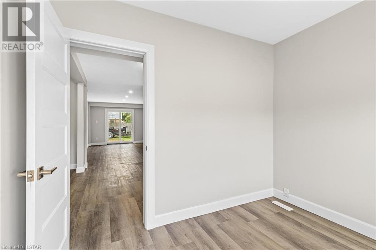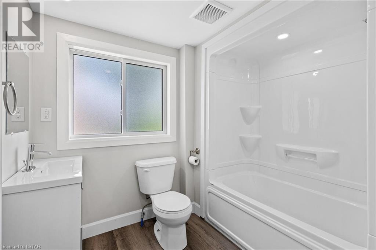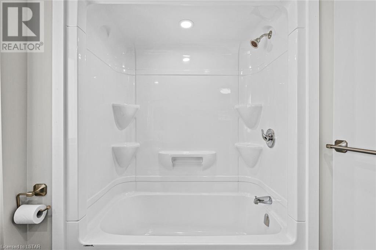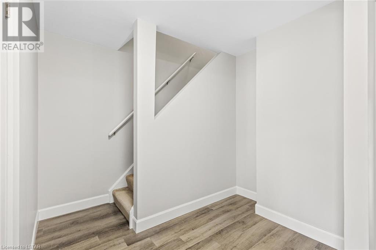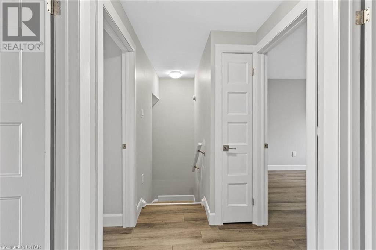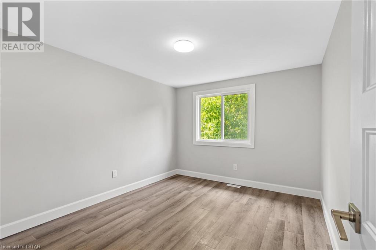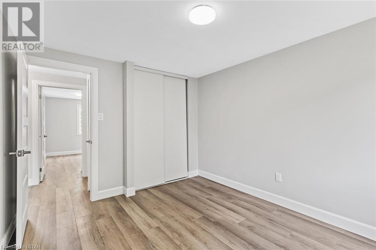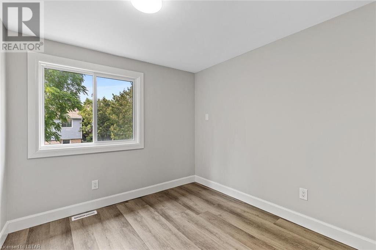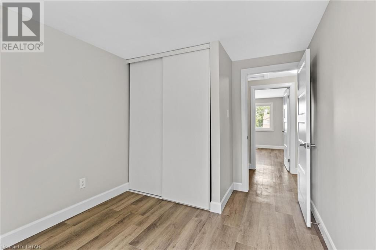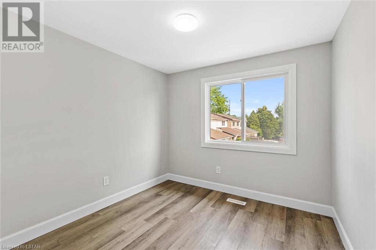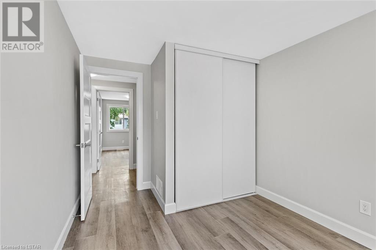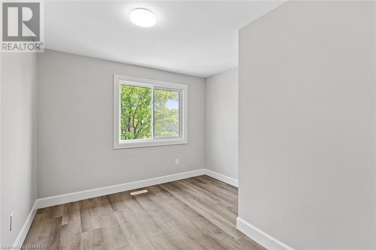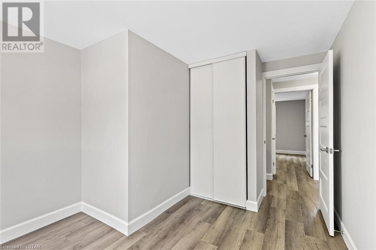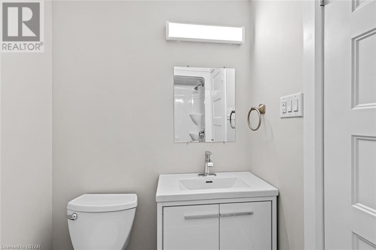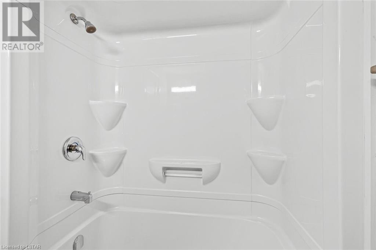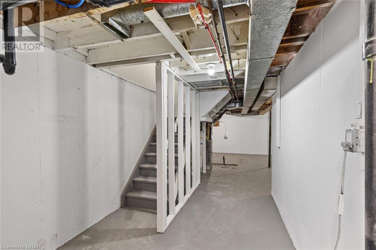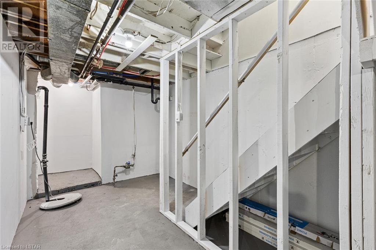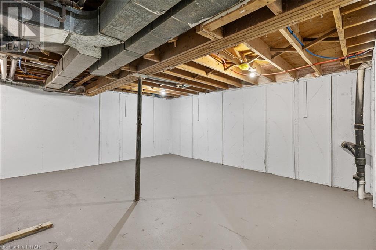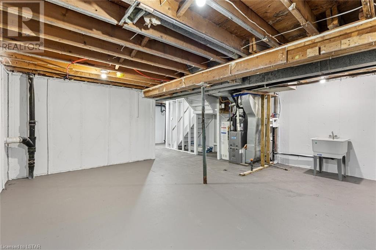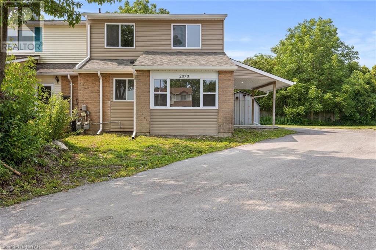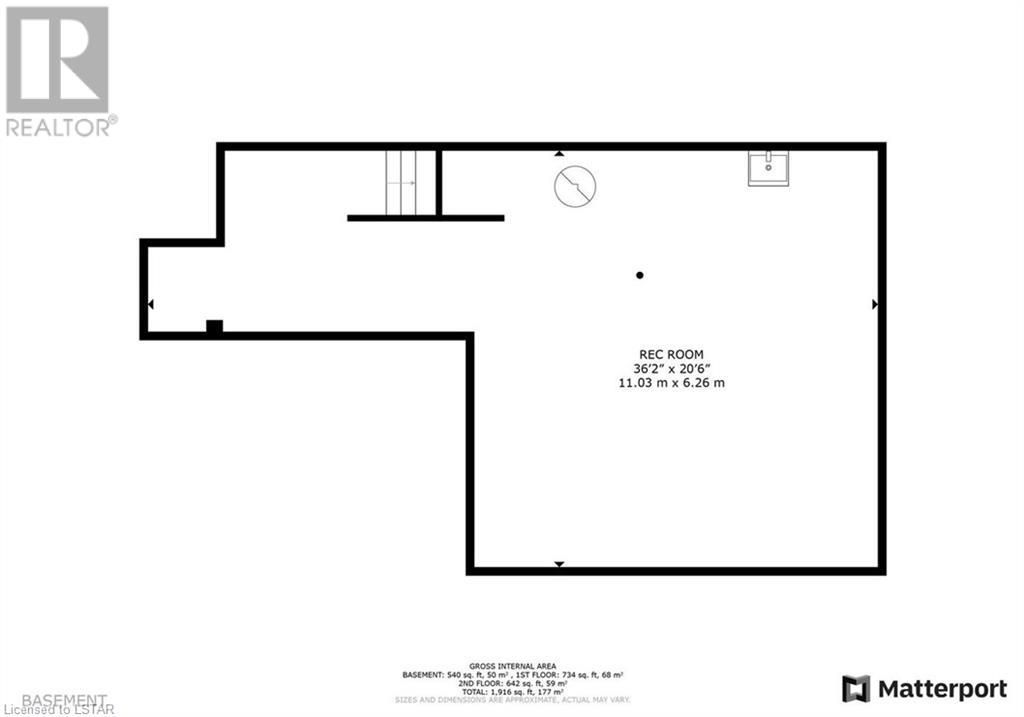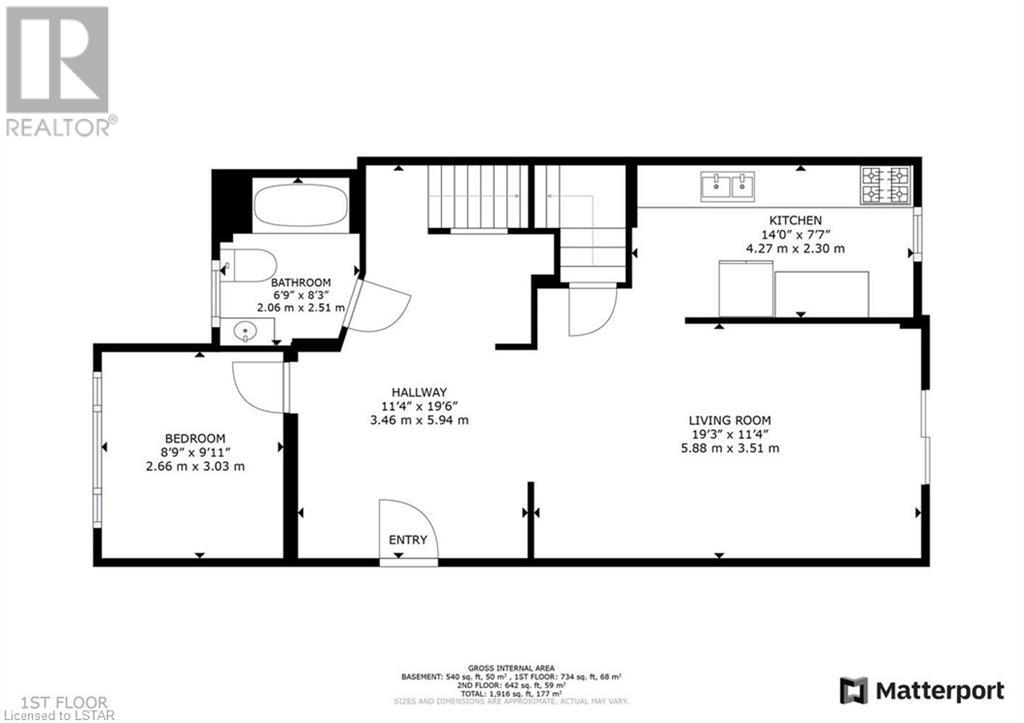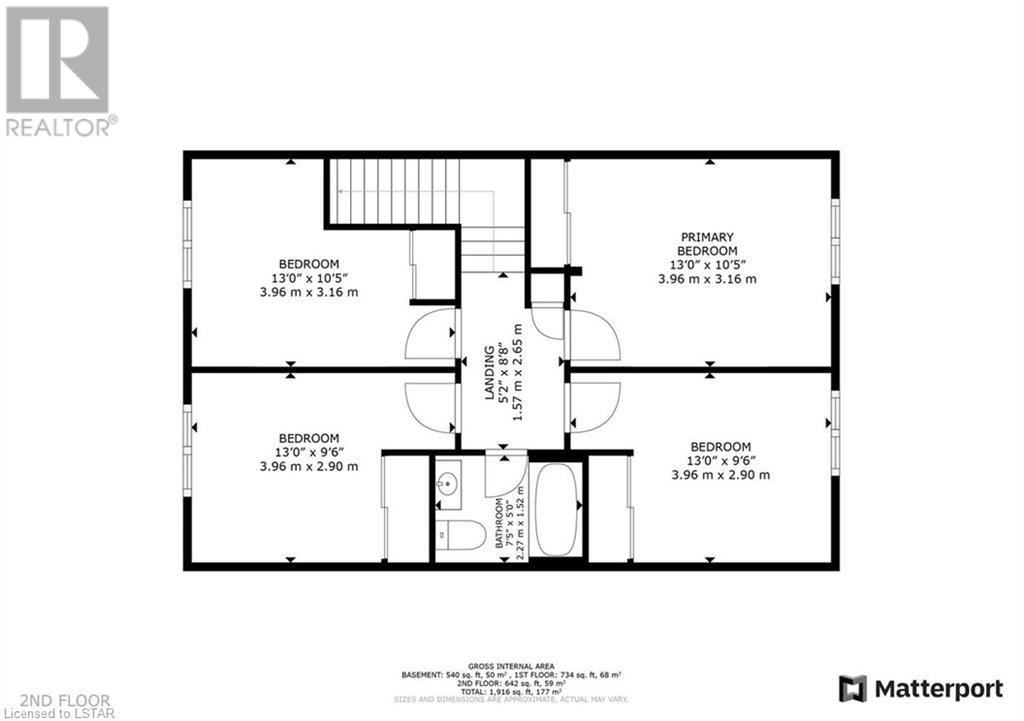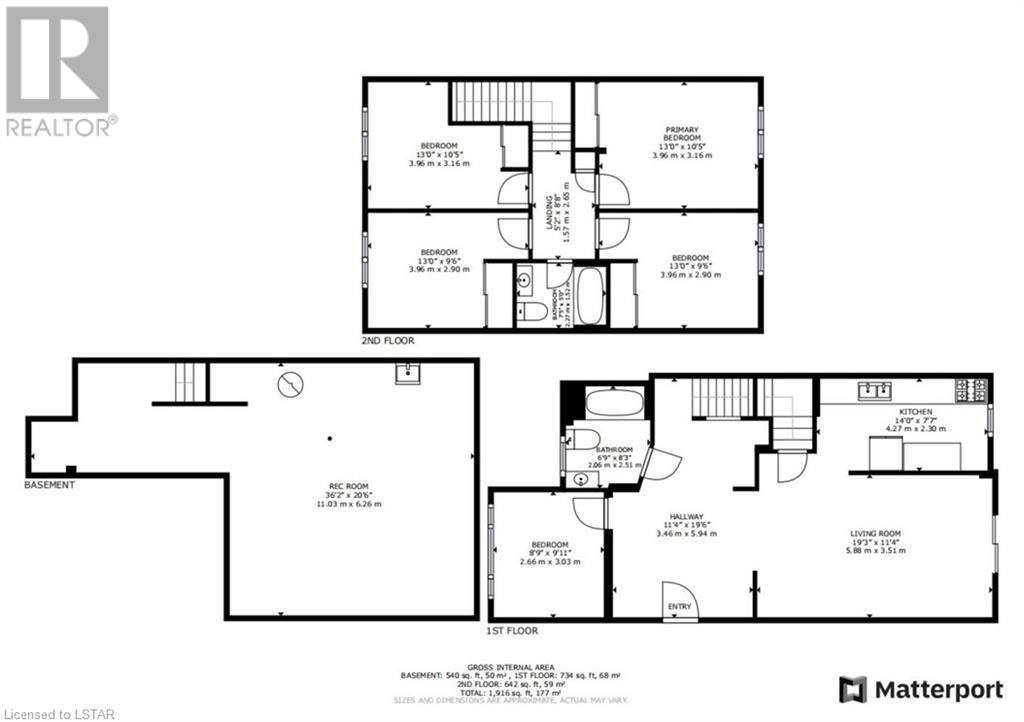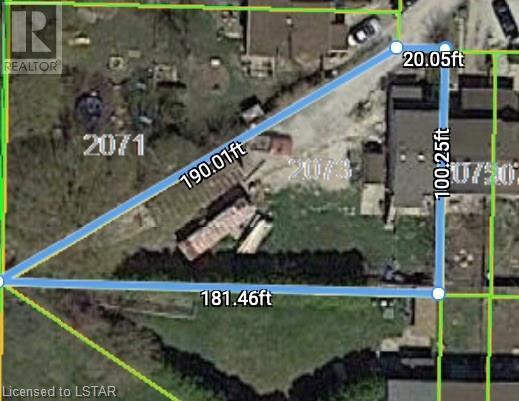- Ontario
- Sarnia
2073 Lanark Crt
CAD$369,000
CAD$369,000 Asking price
2073 LANARK CourtSarnia, Ontario, N7S4E2
Delisted · Delisted ·
52| 1000 sqft
Listing information last updated on Fri Jul 14 2023 23:50:14 GMT-0400 (Eastern Daylight Time)

Open Map
Log in to view more information
Go To LoginSummary
ID40445310
StatusDelisted
Ownership TypeFreehold
Brokered ByCENTURY 21 FIRST CANADIAN CORP., BROKERAGE
TypeResidential Townhouse,Attached
Age
Land Sizeunder 1/2 acre
Square Footage1000 sqft
RoomsBed:5,Bath:2
Virtual Tour
Detail
Building
Bathroom Total2
Bedrooms Total5
Bedrooms Above Ground5
AppliancesDishwasher,Dryer,Refrigerator,Stove,Washer,Hood Fan
Architectural Style2 Level
Basement DevelopmentUnfinished
Basement TypeFull (Unfinished)
Construction Style AttachmentAttached
Cooling TypeCentral air conditioning
Exterior FinishBrick,Vinyl siding
Fireplace PresentFalse
Heating FuelNatural gas
Heating TypeForced air
Size Interior1000.0000
Stories Total2
TypeRow / Townhouse
Utility WaterMunicipal water
Land
Size Total Textunder 1/2 acre
Access TypeHighway access,Highway Nearby
Acreagefalse
AmenitiesAirport,Hospital,Marina,Public Transit,Schools,Shopping
SewerMunicipal sewage system
Utilities
CableAvailable
Natural GasAvailable
TelephoneAvailable
Surrounding
Ammenities Near ByAirport,Hospital,Marina,Public Transit,Schools,Shopping
Community FeaturesQuiet Area,School Bus
Location Descriptionmurphy to somerset right on to lanark
Zoning DescriptionUR4-8
Other
FeaturesSump Pump
BasementUnfinished,Full (Unfinished)
FireplaceFalse
HeatingForced air
Remarks
Attention Investors First Time Homebuyers. This Townhouse has been completely rebuilt throughout inside and out. This house features 1+4 bedrooms and 1+1 Full Bathrooms. Huge Lot with potential for shop or another unit. (sewer and Hydro installed) Close to Lambton College, shopping, restaurants, & easy highway access. Roof, siding, windows, exterior doors, driveway, patio, furnace, a/c completed in 2022. Bathrooms, kitchen bedrooms flooring, interior doors, trim, electrical completed in 2023. Hot water tank is a rental. Sarnia Realtors call 519-852-8749 to show (id:22211)
The listing data above is provided under copyright by the Canada Real Estate Association.
The listing data is deemed reliable but is not guaranteed accurate by Canada Real Estate Association nor RealMaster.
MLS®, REALTOR® & associated logos are trademarks of The Canadian Real Estate Association.
Location
Province:
Ontario
City:
Sarnia
Community:
Sarnia
Room
Room
Level
Length
Width
Area
3pc Bathroom
Second
NaN
Measurements not available
Bedroom
Second
10.01
10.01
100.13
10'0'' x 10'0''
Bedroom
Second
10.01
12.01
120.16
10'0'' x 12'0''
Bedroom
Second
9.42
8.99
84.65
9'5'' x 9'0''
Bedroom
Second
8.99
8.99
80.81
9'0'' x 9'0''
Living/Dining
Main
10.01
20.01
200.26
10' x 20'
Kitchen
Main
10.01
14.99
150.03
10'0'' x 15'0''
3pc Bathroom
Main
NaN
Measurements not available
Bedroom
Main
10.01
8.43
84.37
10'0'' x 8'5''

