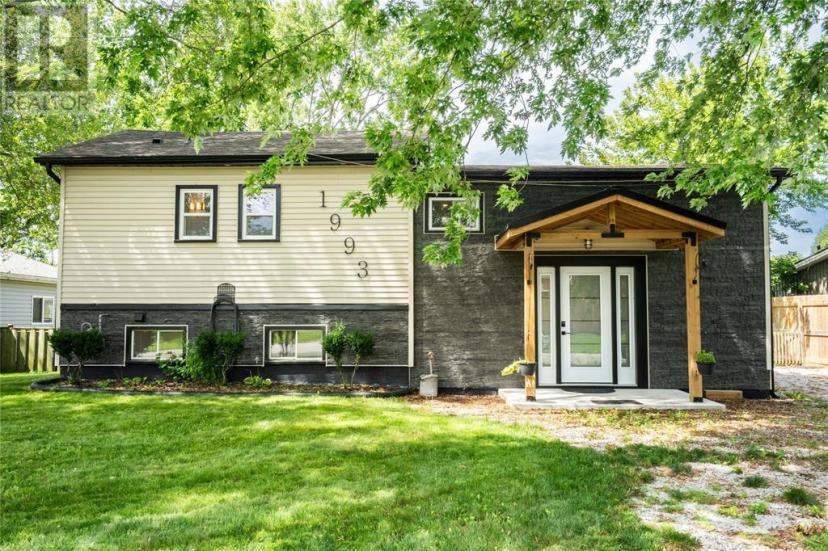- Ontario
- Sarnia
1993 Yonge St
CAD$698,900 Sale
1993 Yonge StSarnia, Ontario, N0N1C0
33

Open Map
Log in to view more information
Go To LoginSummary
ID24010845
StatusCurrent Listing
Ownership TypeFreehold
TypeResidential House,Detached
RoomsBed:3,Bath:3
Lot Size65 * 100 undefined 65X100
Land Size65X100
AgeConstructed Date: 1950
Listing Courtesy ofBLUE COAST REALTY LTD, BROKERAGE
Detail
Building
Bathroom Total3
Bedrooms Total3
Bedrooms Above Ground3
AppliancesDishwasher,Dryer,Refrigerator,Stove,Washer
Construction Style AttachmentDetached
Cooling TypeCentral air conditioning
Exterior FinishAluminum/Vinyl,Brick
Fireplace FuelGas
Fireplace PresentTrue
Fireplace TypeDirect vent
Flooring TypeCeramic/Porcelain,Laminate,Cushion/Lino/Vinyl
Foundation TypeBlock,Concrete
Half Bath Total1
Heating FuelNatural gas
Heating TypeForced air,Furnace
Size Interior
Total Finished Area
Land
Size Total Text65X100
Acreagefalse
Fence TypeFence
Landscape FeaturesLandscaped
Size Irregular65X100
Other
FeaturesGravel Driveway,Single Driveway
FireplaceTrue
HeatingForced air,Furnace
Remarks
Discover the allure of 1993 Yonge Street in the charming Brights Grove community. This newly renovated gem offers 3 bedrooms and 3 bathrooms, with a spacious primary bedroom featuring a five-piece ensuite. The living room boasts a convenient wet bar, perfect for hosting get-togethers. Step out to the fully fenced yard with fresh decks, ideal for relaxation. Enjoy the proximity to Lake Huron, a park, tennis courts, and local restaurants, all just steps away. With a quick drive back to Sarnia and various amenities, this home harmonizes comfort with coastal convenience. (id:22211)
The listing data above is provided under copyright by the Canada Real Estate Association.
The listing data is deemed reliable but is not guaranteed accurate by Canada Real Estate Association nor RealMaster.
MLS®, REALTOR® & associated logos are trademarks of The Canadian Real Estate Association.
Location
Province:
Ontario
City:
Sarnia
Room
Room
Level
Length
Width
Area
Kitchen
Second
4.28
2.78
11.90
14.04 x 9.11
Dining
Second
3.99
3.08
12.29
13.10 x 10.11
5pc Ensuite bath
Second
NaN
Measurements not available
Primary Bedroom
Second
4.30
3.08
13.24
14.11 x 10.09
2pc Bathroom
Second
NaN
Measurements not available
Bedroom
Lower
4.88
4.29
20.94
16.02 x 14.08IRR
3pc Bathroom
Lower
NaN
Measurements not available
Bedroom
Lower
3.38
3.38
11.42
11.08 x 11.08
Laundry
Lower
2.44
2.74
6.69
8.01 x 9.00
Living
Main
7.63
5.82
44.41
25.03 x 19.08



























































