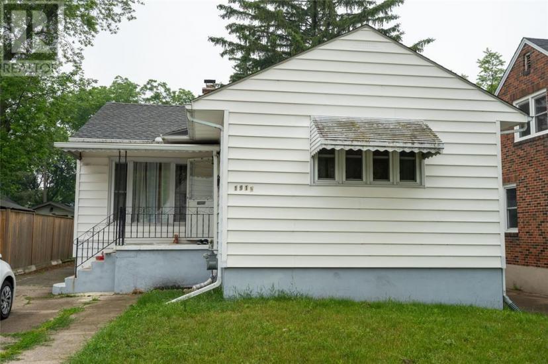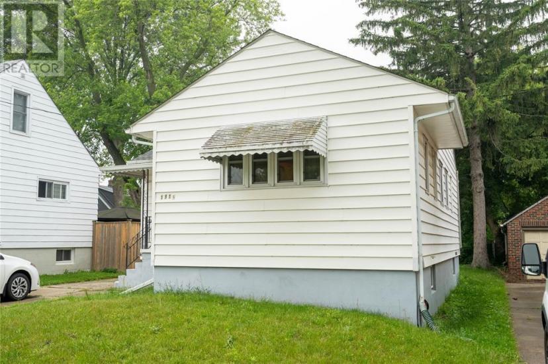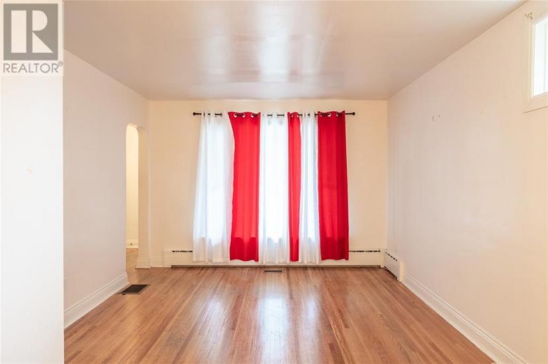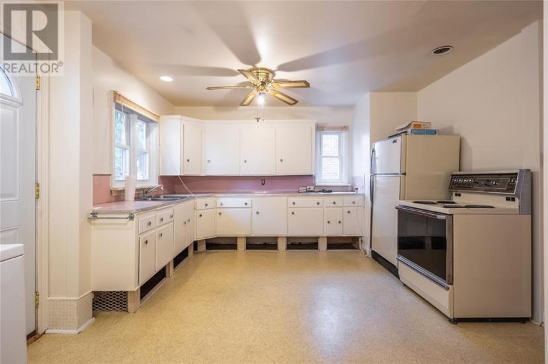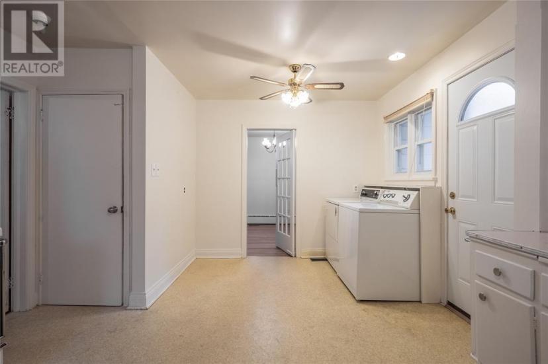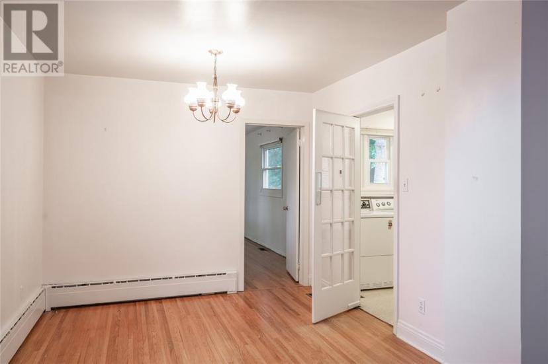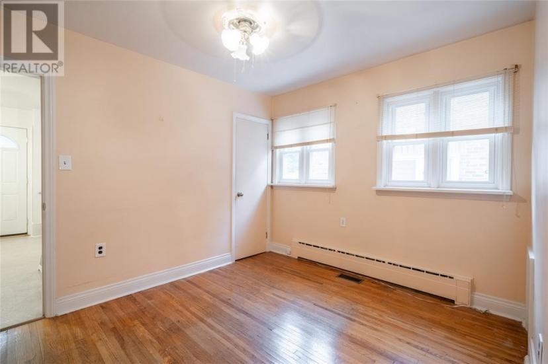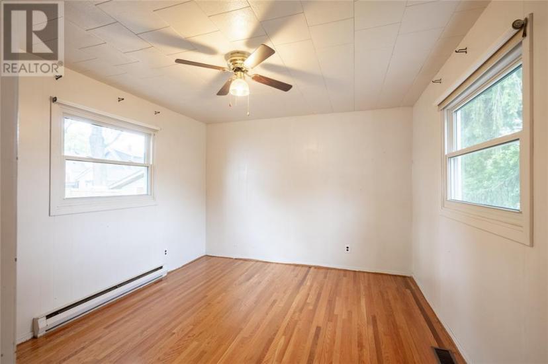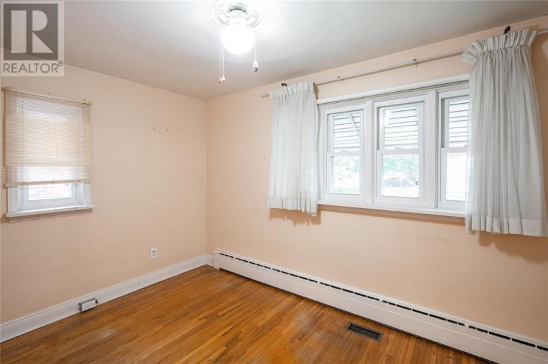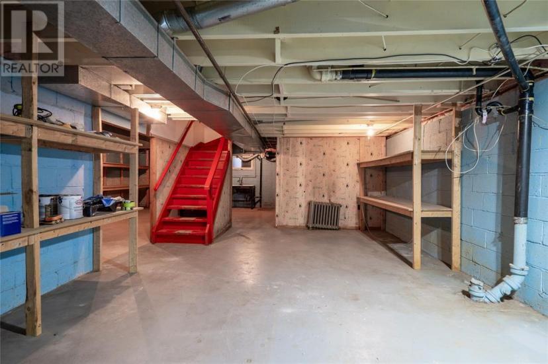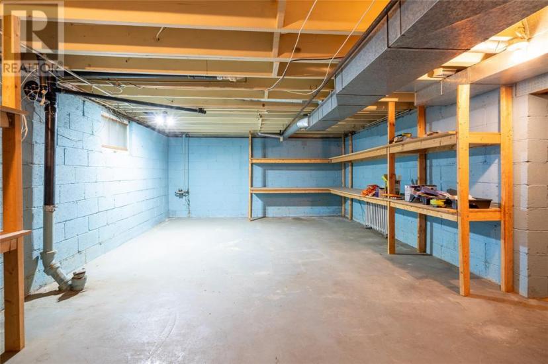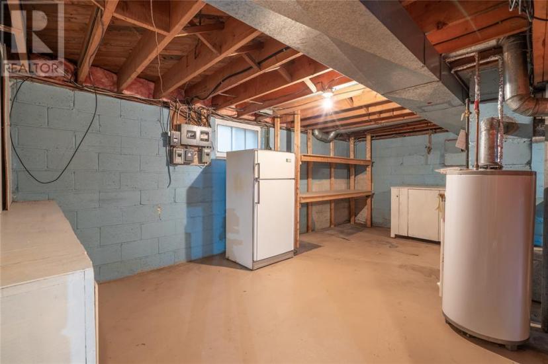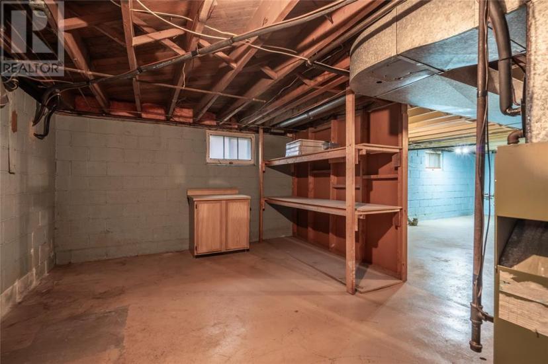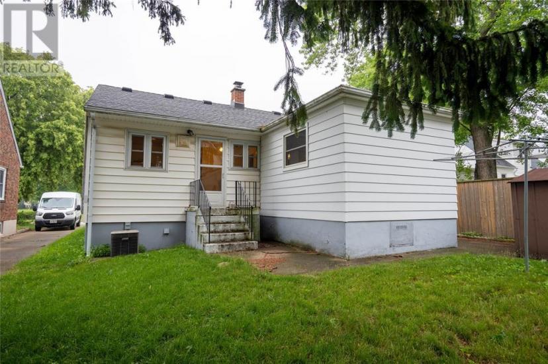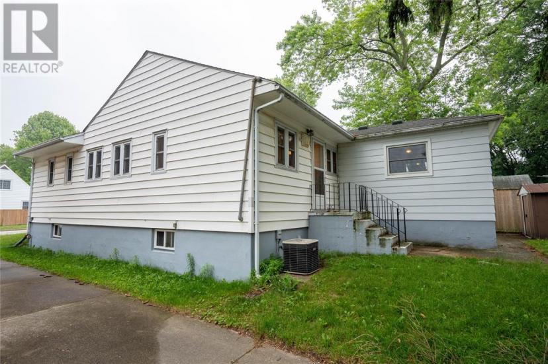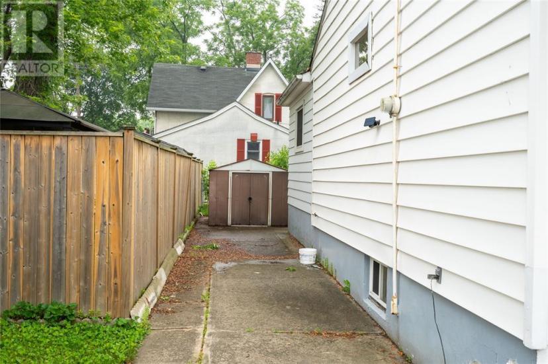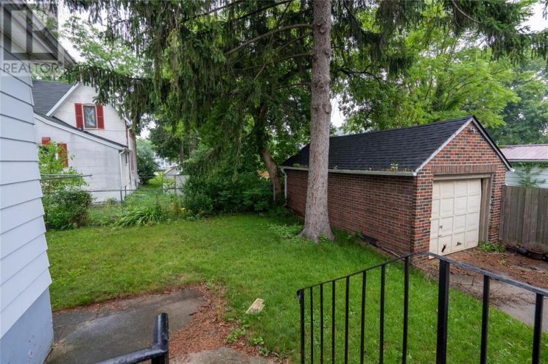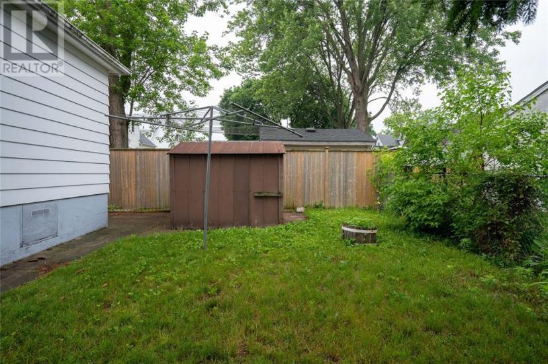- Ontario
- Sarnia
191 1/2 Gordon St
CAD$2,200
CAD$2,200 Asking price
191 1/2 Gordon StSarnia, Ontario, N7T6P1
Delisted · Delisted ·
31
Listing information last updated on August 5th, 2023 at 2:33am UTC.

Open Map
Log in to view more information
Go To LoginSummary
ID23012524
StatusDelisted
Ownership TypeFreehold
Brokered ByBLUE COAST REALTY LTD, BROKERAGE
TypeResidential House,Detached,Bungalow
AgeConstructed Date: 1952
Lot Size40 * 100.00 undefined 40X100.00
Land Size40X100.00
RoomsBed:3,Bath:1
Detail
Building
Bathroom Total1
Bedrooms Total3
Bedrooms Above Ground3
Architectural StyleBungalow
Constructed Date1952
Construction Style AttachmentDetached
Cooling TypeCentral air conditioning
Exterior FinishAluminum/Vinyl
Fireplace PresentFalse
Flooring TypeHardwood,Laminate,Cushion/Lino/Vinyl
Foundation TypeBlock
Heating FuelNatural gas
Heating TypeForced air,Furnace
Stories Total1
TypeHouse
Land
Size Total Text40X100.00
Acreagefalse
Size Irregular40X100.00
Surrounding
Zoning DescriptionRES
Other
FeaturesConcrete Driveway,Finished Driveway
FireplaceFalse
HeatingForced air,Furnace
Remarks
Situated at the heart of Sarnia, within close proximity to eateries, shops, and public transportation, lies 191 1/2 Gordon Street. This charming bungalow boasts three bedrooms and a single bathroom. The main floor presents an enchanting layout, featuring a surprisingly spacious eat-in kitchen that overlooks the backyard. An inviting open-concept dinette seamlessly connects to the living room, creating a warm and welcoming atmosphere. The primary bedroom offers a private and roomy retreat, while two additional bedrooms, all adorned with hardwood flooring, provide ample space. With an unfinished basement for extra storage, the possibilities are endless! First & last months rent, rental application & credit check are required. Lease price is per month plus utilities. (id:22211)
The listing data above is provided under copyright by the Canada Real Estate Association.
The listing data is deemed reliable but is not guaranteed accurate by Canada Real Estate Association nor RealMaster.
MLS®, REALTOR® & associated logos are trademarks of The Canadian Real Estate Association.
Location
Province:
Ontario
City:
Sarnia
Room
Room
Level
Length
Width
Area
Utility
Bsmt
16.01
12.01
192.25
16 x 12
Storage
Bsmt
21.00
10.99
230.78
21 x 11
Recreation
Bsmt
24.02
14.99
360.08
24 x 15
4pc Bathroom
Main
NaN
Measurements not available
Laundry
Main
12.99
10.99
142.79
13 x 11
Bedroom
Main
12.01
9.09
109.13
12 x 9.1
Bedroom
Main
13.48
8.99
121.22
13.5 x 9
Primary Bedroom
Main
12.50
11.09
138.62
12.5 x 11.1
Living
Main
NaN
Measurements not available
Dining
Main
10.01
10.01
100.13
10 x 10
Kitchen
Main
16.99
12.01
204.07
17 x 12

