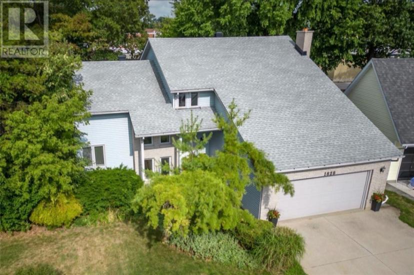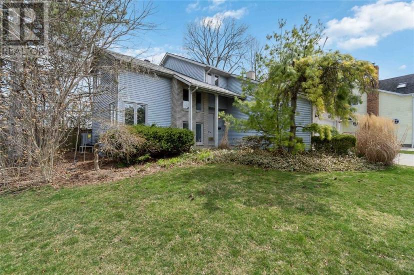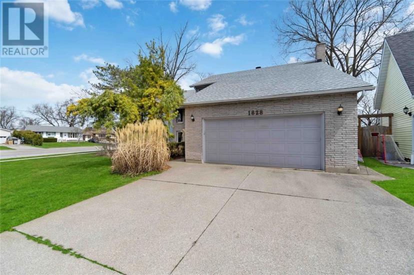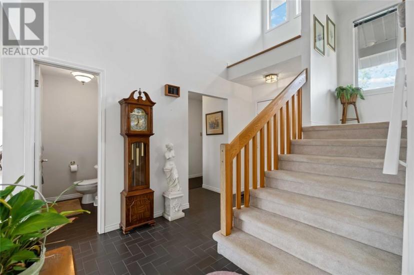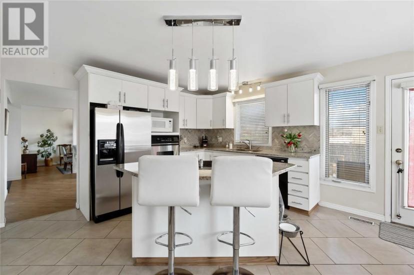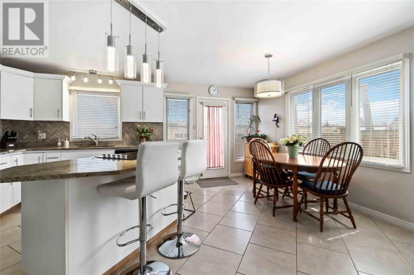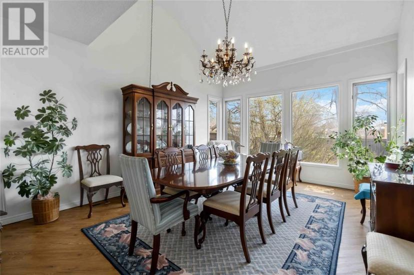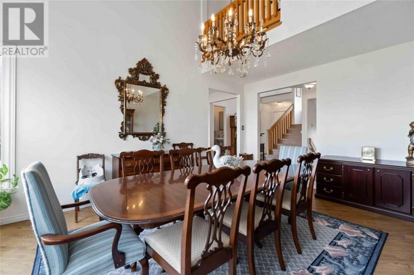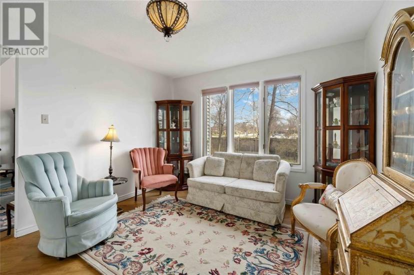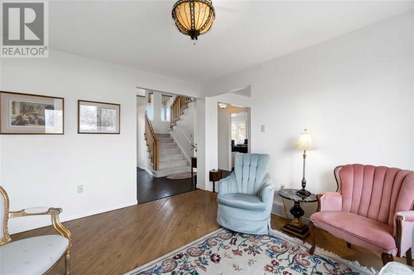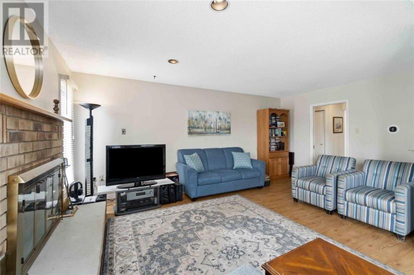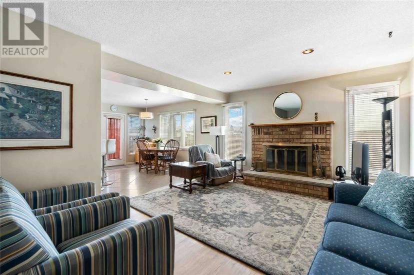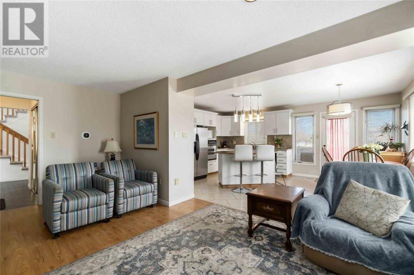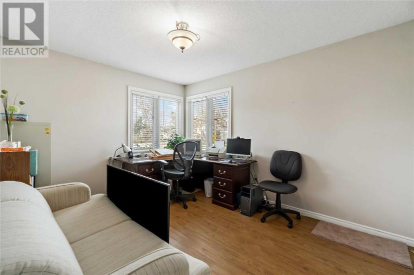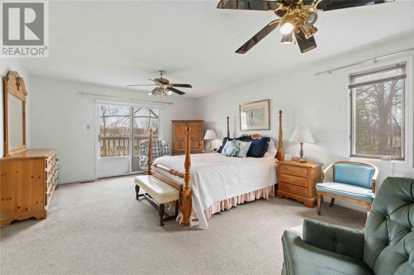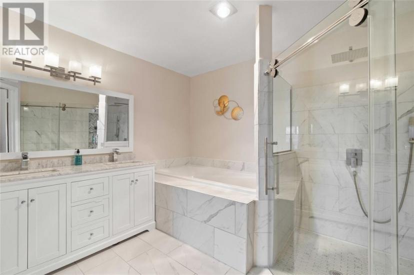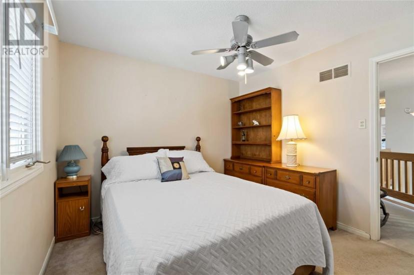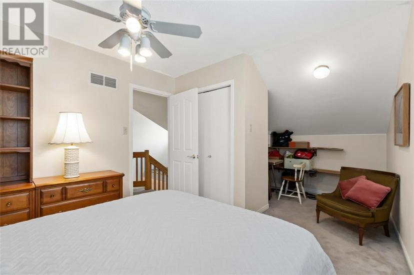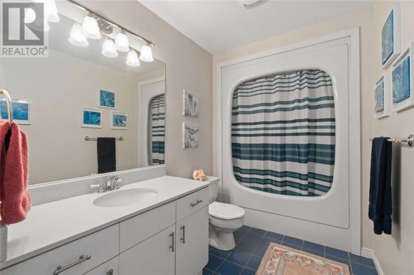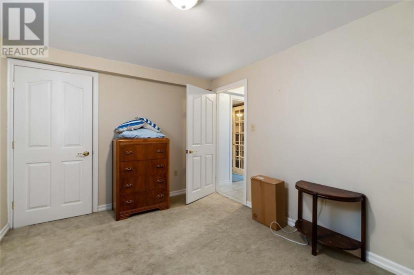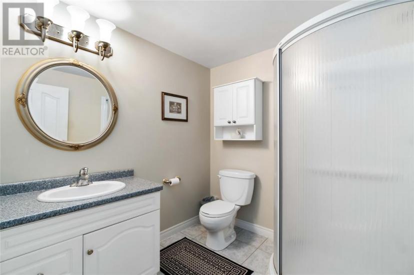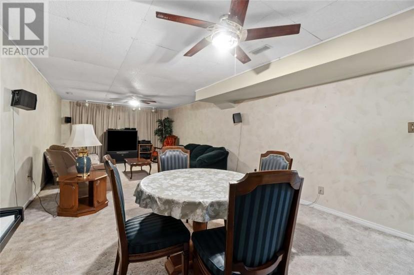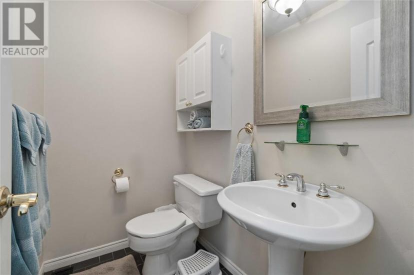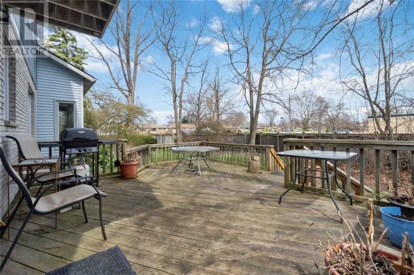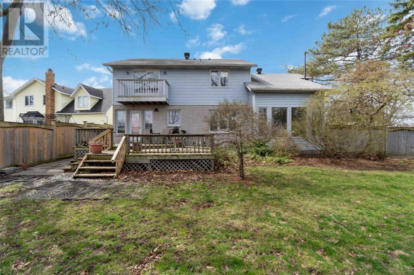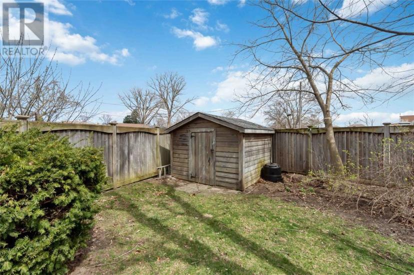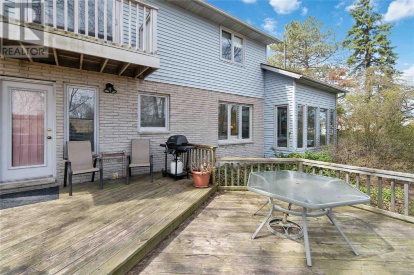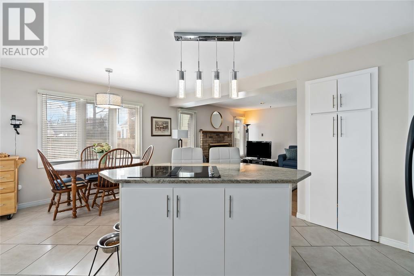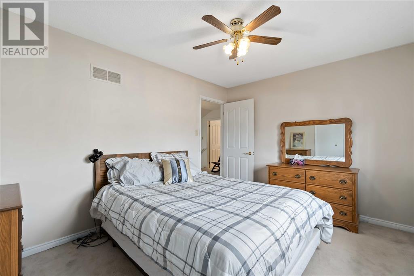- Ontario
- Sarnia
1828 Oakridge Tr
CAD$729,900 Sale
1828 Oakridge TrSarnia, Ontario, N7S5Y1
3+23

Open Map
Log in to view more information
Go To LoginSummary
ID24007710
StatusCurrent Listing
Ownership TypeFreehold
TypeResidential House,Detached
RoomsBed:3+2,Bath:3
Lot Size43.83 * 134.73 undefined 43.83X134.73
Land Size43.83X134.73
AgeConstructed Date: 1987
Listing Courtesy ofEXP REALTY, BROKERAGE
Detail
Building
Bathroom Total3
Bedrooms Total5
Bedrooms Above Ground3
Bedrooms Below Ground2
AppliancesDishwasher,Microwave,Refrigerator,Stove,Washer
Construction Style AttachmentDetached
Exterior FinishAluminum/Vinyl,Brick
Fireplace PresentFalse
Flooring TypeCarpeted,Ceramic/Porcelain,Laminate,Cushion/Lino/Vinyl
Foundation TypeBlock
Heating FuelNatural gas
Heating TypeFurnace
Stories Total2
Land
Size Total Text43.83X134.73
Acreagefalse
Fence TypeFence
Landscape FeaturesLandscaped
Size Irregular43.83X134.73
Other
FeaturesCul-de-sac,Double width or more driveway
FireplaceFalse
HeatingFurnace
Remarks
Welcome to your dream home. This spacious property boasts 3+2 bedrooms, perfect for your growing family, with the ability to make space for guests, a home theatre, office, or your home gym. With 3.5 baths & a luxurious master ensuite, convince & comfort are at the forefront. Step outside into your fenced-in back yard with large mature trees, a perfect, private oasis to enjoy your morning coffee or unwind at the end of the day. Nestled in a sought after neighbourhood, this home offers the perfect blend of functionality & location. Meticulously cared for by the same owners for the past 25 yrs. Featuring newer windows, newer roof, furnace has been replaced, granite kitchen countertops, newer kitchen backsplash & tiles, newer ensuite, & newer heat pump system. There's nothing to do but move in & customize the space to your own style. Close to schools, parks, shopping, walking trails & beaches. Don't miss out on this incredible opportunity. Hot water tank is a rental. (id:22211)
The listing data above is provided under copyright by the Canada Real Estate Association.
The listing data is deemed reliable but is not guaranteed accurate by Canada Real Estate Association nor RealMaster.
MLS®, REALTOR® & associated logos are trademarks of The Canadian Real Estate Association.
Location
Province:
Ontario
City:
Sarnia
Room
Room
Level
Length
Width
Area
4pc Bathroom
Second
NaN
Measurements not available
Bedroom
Second
3.05
3.17
9.67
10 x 10.4
Bedroom
Second
3.81
3.69
14.06
12.5 x 12.11
4pc Ensuite bath
Second
NaN
Measurements not available
Primary Bedroom
Second
5.79
3.99
23.10
19 x 13.10
Recreation
Lower
8.75
3.81
33.34
28.7 x 12.5
Bedroom
Lower
3.66
2.90
10.61
12 x 9.5
3pc Bathroom
Lower
NaN
Measurements not available
Bedroom
Lower
3.87
4.08
15.79
12.7 x 13.4
Utility
Lower
6.40
3.66
23.42
21 x 12
2pc Bathroom
Main
NaN
Measurements not available
Office
Main
3.93
3.08
12.10
12.9 x 10.1
Dining
Main
5.22
4.08
21.30
17.11 x 13.4
Kitchen
Main
3.96
5.49
21.74
13 x 18
Den
Main
3.35
3.69
12.36
11 x 12.11
Family
Main
3.99
4.88
19.47
13.1 x 16

