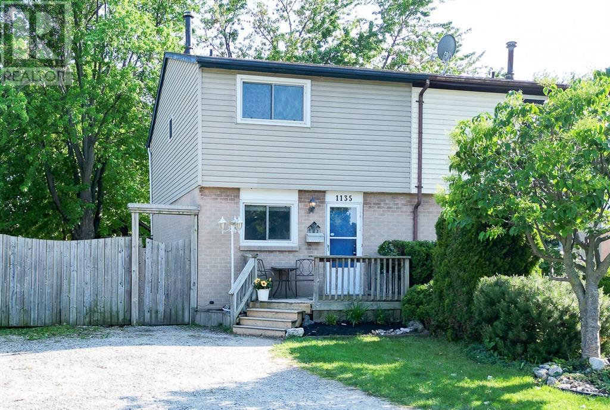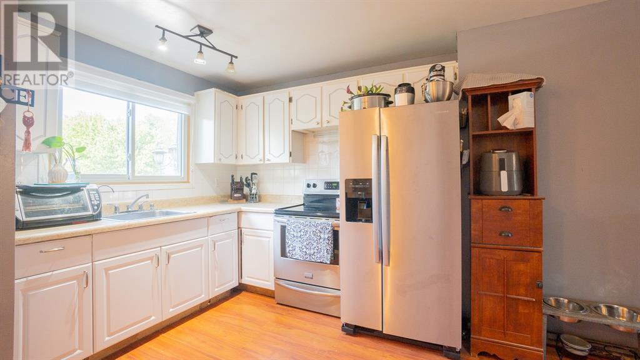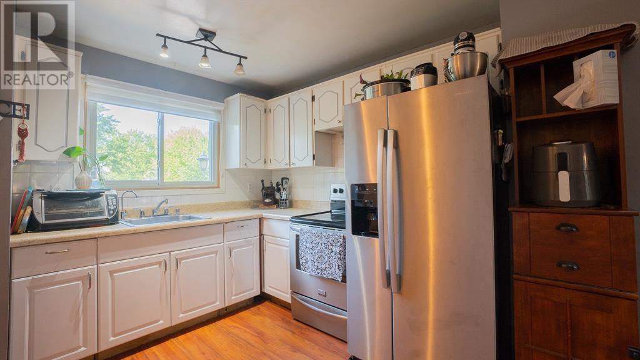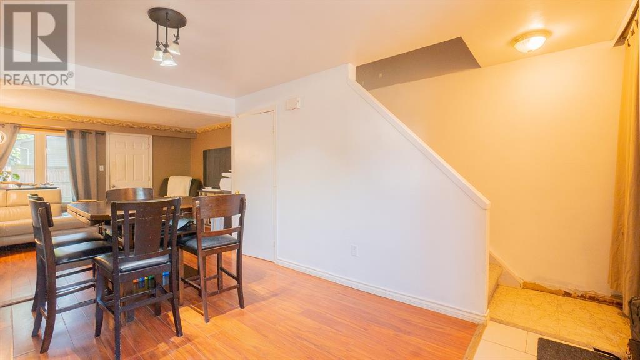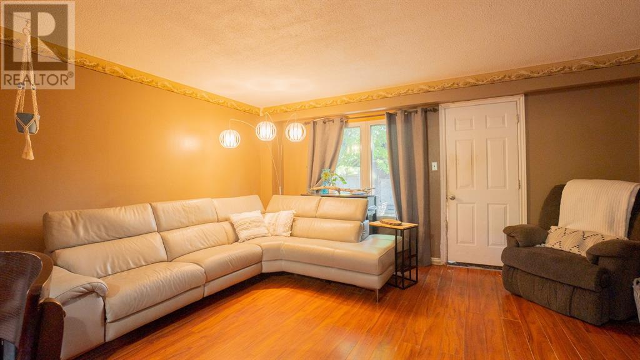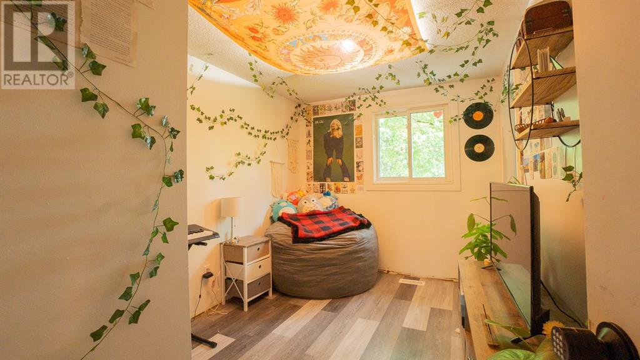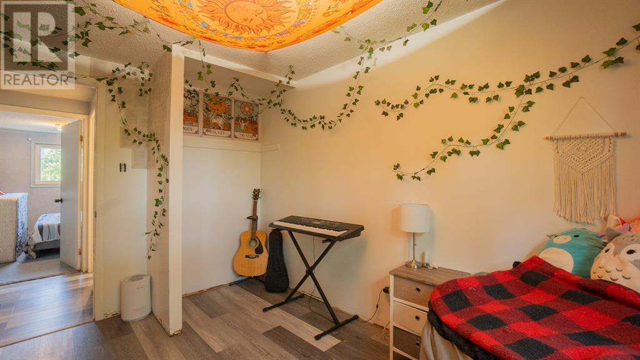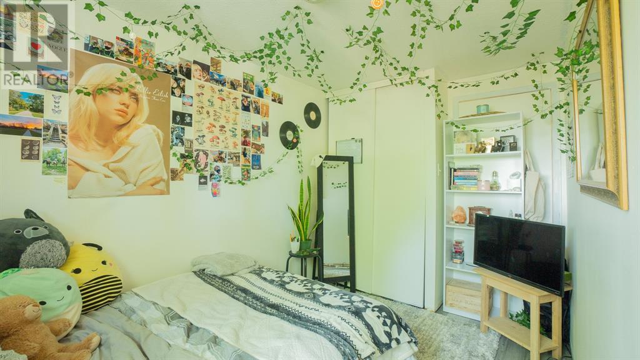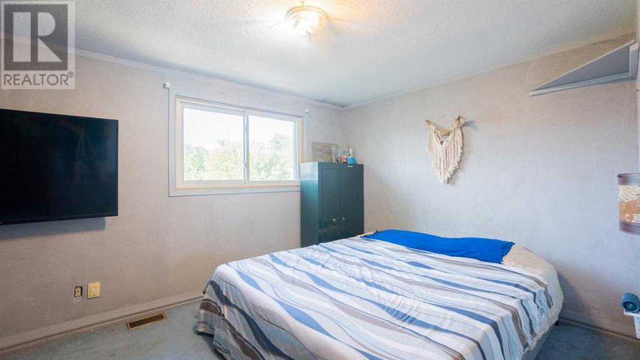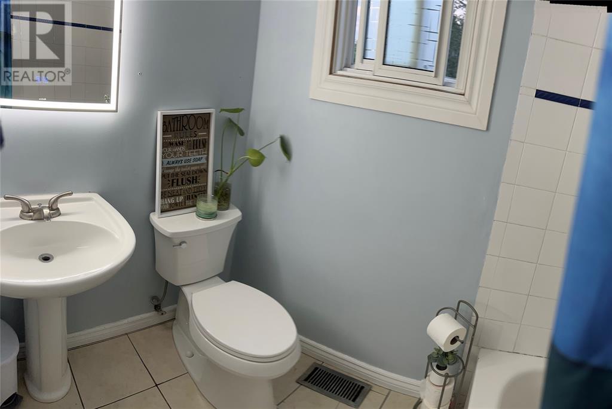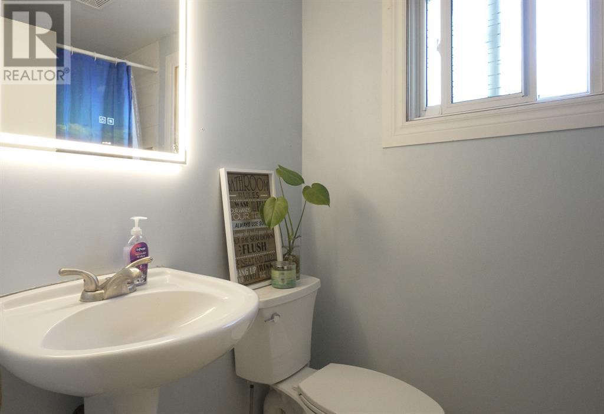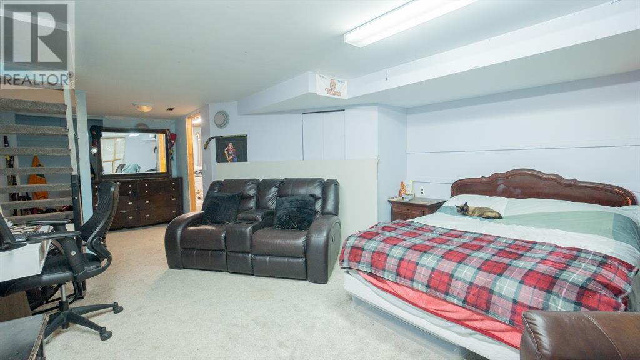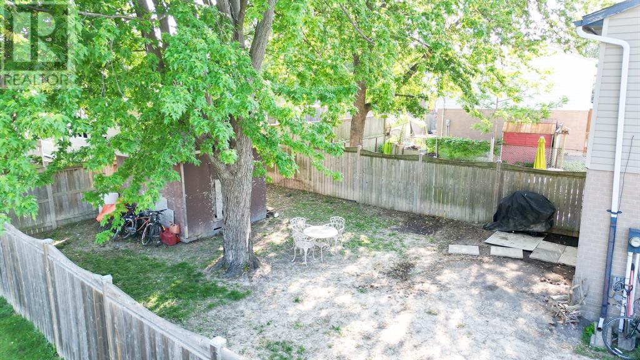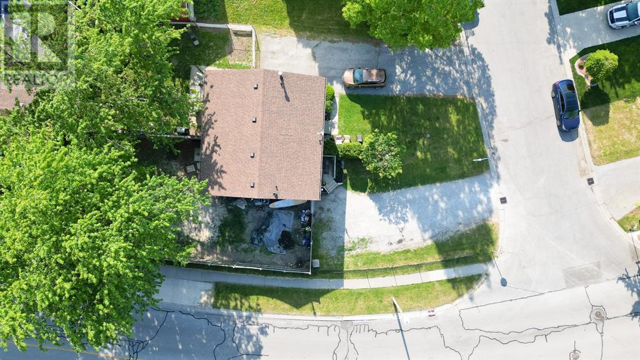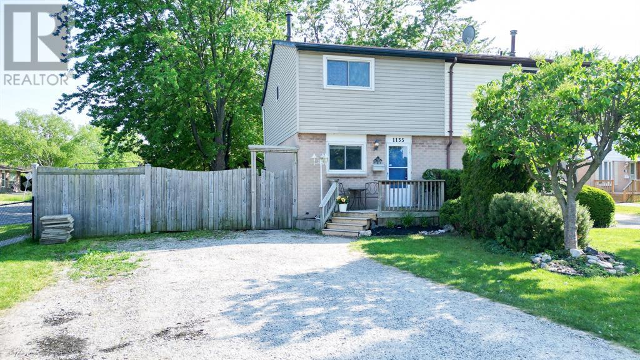- Ontario
- Sarnia
1135 Cardiff Crt
CAD$314,900
CAD$314,900 Asking price
1135 CARDIFF COURTSarnia, Ontario, N7S4B6
Delisted · Delisted ·
31
Listing information last updated on Sat Jul 08 2023 11:25:35 GMT-0400 (Eastern Daylight Time)

Open Map
Log in to view more information
Go To LoginSummary
ID23010285
StatusDelisted
Ownership TypeFreehold
Brokered ByEXP REALTY, BROKERAGE
TypeResidential House,Semi-Detached
AgeConstructed Date: 1975
Lot Size41.2 * 108.72 undefined 41.2X108.72
Land Size41.2X108.72
RoomsBed:3,Bath:1
Virtual Tour
Detail
Building
Bathroom Total1
Bedrooms Total3
Bedrooms Above Ground3
AppliancesDishwasher,Dryer,Refrigerator,Stove,Washer
Constructed Date1975
Construction Style AttachmentSemi-detached
Cooling TypeCentral air conditioning
Exterior FinishAluminum/Vinyl,Brick
Fireplace PresentFalse
Flooring TypeCarpeted,Laminate,Cushion/Lino/Vinyl
Foundation TypeConcrete
Heating FuelNatural gas
Heating TypeForced air,Furnace
Stories Total2
TypeHouse
Land
Size Total Text41.2X108.72
Acreagefalse
Fence TypeFence
Size Irregular41.2X108.72
Surrounding
Zoning DescriptionRM1 4
Other
FeaturesCul-de-sac,Gravel Driveway
FireplaceFalse
HeatingForced air,Furnace
Remarks
WELCOME TO 1135 CARDIFF CRT! THIS SEMI-DETACHED HOME IS LOCATED MINUTES AWAY FROM LAMBTON COLLEGE & ALL AMENITIES, MAKING THIS LOCATION CONVENIENT FOR STUDENTS OR YOUNG FAMILIES. THIS HOME OFFERS 3 BEDROOMS, 1 BATHROOM, A FENCED-IN YARD, & A FINISHED BASEMENT. THE ROOF IS ONLY 3 YRS OLD. CALL TODAY TO BOOK YOUR PRIVATE SHOWING! CENTRAL AIR UNIT, FURNACE & HOT WATER TANK ARE RENTALS. (id:22211)
The listing data above is provided under copyright by the Canada Real Estate Association.
The listing data is deemed reliable but is not guaranteed accurate by Canada Real Estate Association nor RealMaster.
MLS®, REALTOR® & associated logos are trademarks of The Canadian Real Estate Association.
Location
Province:
Ontario
City:
Sarnia
Room
Room
Level
Length
Width
Area
3pc Bathroom
Second
4.99
6.10
30.43
5 x 6.10
Bedroom
Second
11.09
12.50
138.62
11.10 x 12.50
Bedroom
Second
10.20
7.41
75.66
10.2 x 7.4
Bedroom
Second
11.91
8.30
98.85
11.9 x 8.3
Laundry
Lower
6.50
12.01
78.00
6.5 x 12
Family
Lower
25.49
14.80
377.20
25.5 x 14.8
Living
Main
12.50
15.39
192.34
12.5 x 15.4
Kitchen
Main
10.70
16.50
176.50
10.7 x 16.5
Foyer
Main
4.99
6.99
34.85
5 x 7

