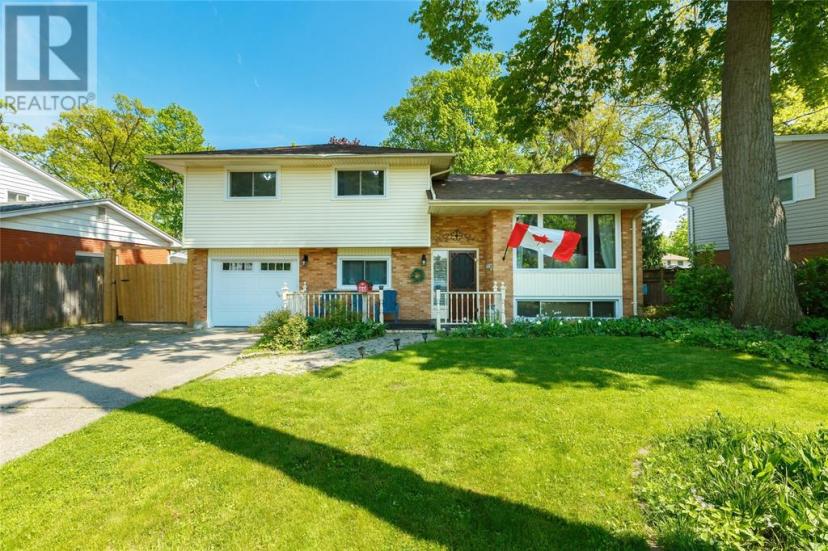- Ontario
- Sarnia
1080 Bel Aire Dr
CAD$524,900 Sale
1080 Bel Aire DrSarnia, Ontario, N7S3H5
3+12

Open Map
Log in to view more information
Go To LoginSummary
ID24011079
StatusCurrent Listing
Ownership TypeFreehold
TypeResidential Other,Detached
RoomsBed:3+1,Bath:2
Lot Size70 * 114.82 undefined 70X114.82/127.72
Land Size70X114.82/127.72
AgeConstructed Date: 1961
Listing Courtesy ofEXP REALTY, BROKERAGE
Detail
Building
Bathroom Total2
Bedrooms Total4
Bedrooms Above Ground3
Bedrooms Below Ground1
AppliancesDishwasher,Dryer,Freezer,Refrigerator,Stove,Washer
Construction Style AttachmentDetached
Construction Style Split LevelSidesplit
Cooling TypeCentral air conditioning
Exterior FinishAluminum/Vinyl,Brick
Fireplace FuelGas
Fireplace PresentTrue
Fireplace TypeInsert
Flooring TypeHardwood,Cushion/Lino/Vinyl
Foundation TypeBlock
Half Bath Total1
Heating FuelNatural gas
Heating TypeBoiler,Ductless,Radiant heat
Size Interior
Total Finished Area
Land
Size Total Text70X114.82/127.72
Acreagefalse
Fence TypeFence
Landscape FeaturesLandscaped
Size Irregular70X114.82/127.72
Other
FeaturesDouble width or more driveway,Concrete Driveway
FireplaceTrue
HeatingBoiler,Ductless,Radiant heat
Remarks
Welcome to 1080 Bel Aire Drive, located in Sarnia's desirable north end! This property features a mature treed lot with a brand-new deck and fenced yard, perfect for summer enjoyment. The unique side split design offers a welcoming foyer, a grade-level office/multipurpose room, plus access to the lower back patio, a 2PC bathroom, and the garage. The main floor provides a bright and cozy living-dining room combo, with gas fireplace, and new patio doors leading to the deck. The updated kitchen features a gas stove, backsplash and modern appliances. Upstairs, you'll find three bright bedrooms and an updated 4PC bathroom. Recent updates include a new kitchen (2021), garage door (2022), heating system (2021), ductless A/C split unit (2022), fireplace (2022), deck & patio door (2022), and garage windows (2023). (id:22211)
The listing data above is provided under copyright by the Canada Real Estate Association.
The listing data is deemed reliable but is not guaranteed accurate by Canada Real Estate Association nor RealMaster.
MLS®, REALTOR® & associated logos are trademarks of The Canadian Real Estate Association.
Location
Province:
Ontario
City:
Sarnia
Room
Room
Level
Length
Width
Area
4pc Bathroom
Second
NaN
Measurements not available
Bedroom
Second
3.02
2.74
8.27
9.9 x 9
Bedroom
Second
3.87
2.99
11.57
12.7 x 9.8
Bedroom
Second
4.45
3.35
14.91
14.6 x 11
2pc Bathroom
Third
NaN
Measurements not available
Mud
Third
2.44
1.62
3.95
8 x 5.3
Storage
Fourth
6.40
3.66
23.42
21 x 12
Laundry
Fourth
5.49
2.74
15.04
18 x 9
Great
Fourth
4.57
3.44
15.72
15 x 11.3
Family
Main
5.00
3.66
18.30
16.4 x 12
Kitchen
Main
3.08
2.74
8.44
10.10 x 9
Living/Dining
Main
7.74
3.60
27.86
25.4 x 11.8













































































