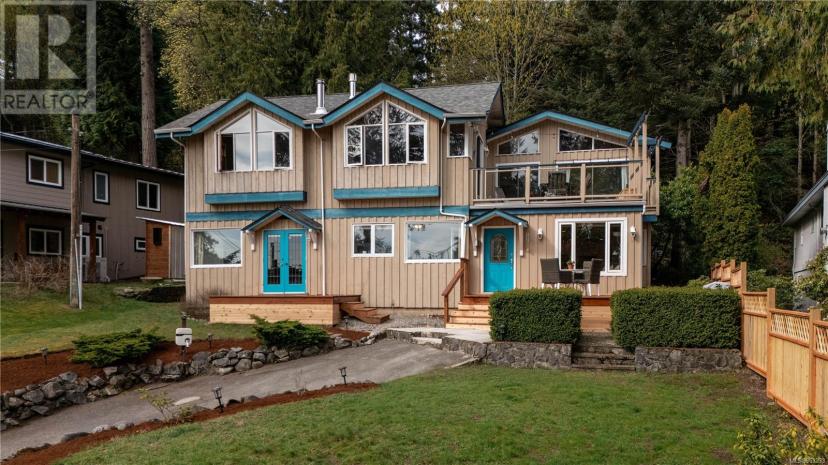- British Columbia
- Saanich
5018 Lochside Dr
CAD$1,549,999 Sale
5018 Lochside DrSaanich, British Columbia, V8Y2E7
543| 3409 sqft

Open Map
Log in to view more information
Go To LoginSummary
ID963233
StatusCurrent Listing
Ownership TypeFreehold
TypeResidential House
RoomsBed:5,Bath:4
Square Footage3409 sqft
Land Size12547 sqft
AgeConstructed Date: 1994
Listing Courtesy ofThe Agency
Detail
Building
Bathroom Total4
Bedrooms Total5
Cooling TypeNone
Fireplace PresentTrue
Fireplace Total2
Heating FuelElectric
Heating TypeBaseboard heaters,Hot Water
Size Interior3409 sqft
Total Finished Area2725 sqft
Land
Size Total12547 sqft
Size Total Text12547 sqft
Acreagefalse
Size Irregular12547
Surrounding
View TypeOcean view
Zoning TypeResidential
Other
StructureShed
FeaturesPrivate setting,Irregular lot size
FireplaceTrue
HeatingBaseboard heaters,Hot Water
Remarks
West Coast living at it’s best! Watch the eagles soar by during the day, and cruise ships drift by at night. Only a 2 minute stroll to Cordova Bay beach, this immaculate 5-bed, 4-bath home sits on a huge lot encompassing almost 1/3 of an acre. Updated kitchen with new quartz countertops in 2020, new roof in 2021, Level 2 EV charger, and new gas fireplace in 2022. Beautiful ocean views from all the principal rooms. BONUS is the ocean view 1-Bed + Den suite. Use it as an in-law suite, teen room, or could be a $2000/month mortgage helper! Don’t let this chance slip by - your beach community life awaits! (id:22211)
The listing data above is provided under copyright by the Canada Real Estate Association.
The listing data is deemed reliable but is not guaranteed accurate by Canada Real Estate Association nor RealMaster.
MLS®, REALTOR® & associated logos are trademarks of The Canadian Real Estate Association.
Location
Province:
British Columbia
City:
Saanich
Community:
Cordova Bay
Room
Room
Level
Length
Width
Area
Balcony
Second
3.66
4.88
17.86
12' x 16'
Balcony
Second
4.57
4.88
22.30
15' x 16'
Ensuite
Second
NaN
4-Piece
Bedroom
Second
3.35
2.44
8.17
11' x 8'
Bedroom
Second
3.66
3.35
12.26
12' x 11'
Bathroom
Second
NaN
3-Piece
Primary Bedroom
Second
4.57
3.66
16.73
15' x 12'
Living
Second
6.71
4.27
28.65
22' x 14'
Porch
Main
4.88
3.35
16.35
16' x 11'
Laundry
Main
2.13
2.44
5.20
7' x 8'
Bathroom
Main
NaN
4-Piece
Den
Main
3.05
2.44
7.44
10' x 8'
Bedroom
Main
3.35
2.74
9.18
11' x 9'
Bedroom
Main
3.35
2.44
8.17
11' x 8'
Bathroom
Main
NaN
3-Piece
Kitchen
Main
4.57
3.05
13.94
15' x 10'
Dining
Main
3.05
3.05
9.30
10' x 10'
Family
Main
3.35
3.05
10.22
11' x 10'
Entrance
Main
2.74
1.83
5.01
9' x 6'
Living
Additional Accommodation
4.88
3.66
17.86
16' x 12'
Kitchen
Additional Accommodation
4.27
3.96
16.91
14' x 13'















































































