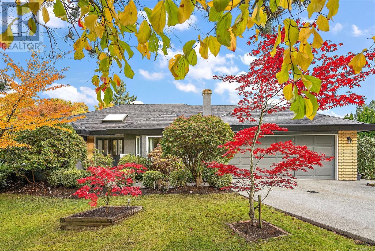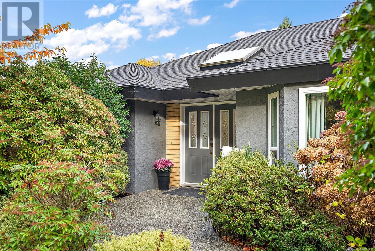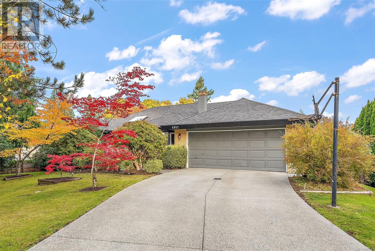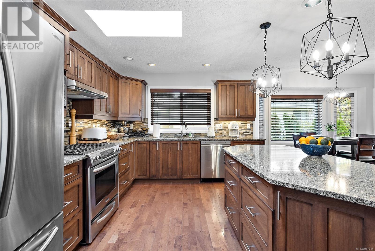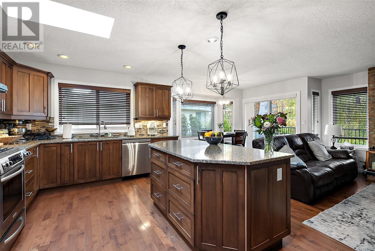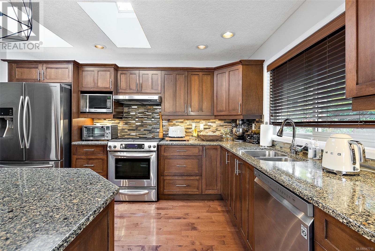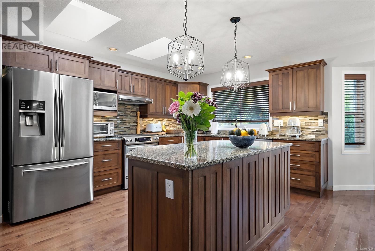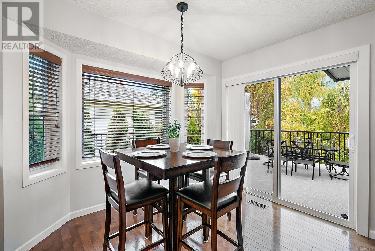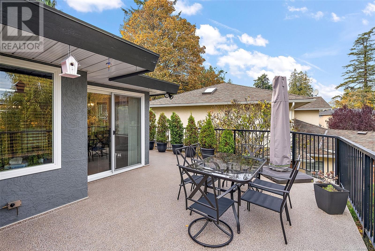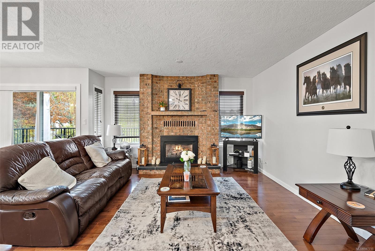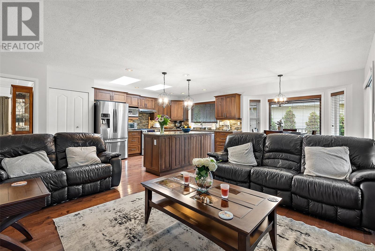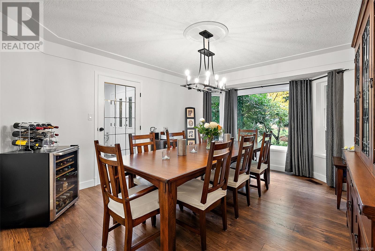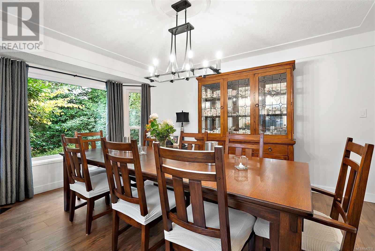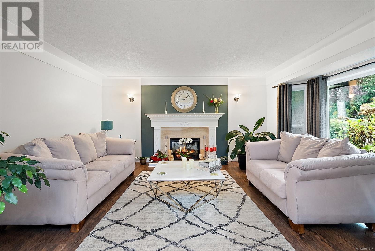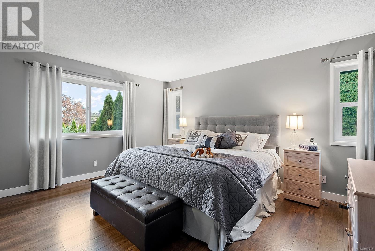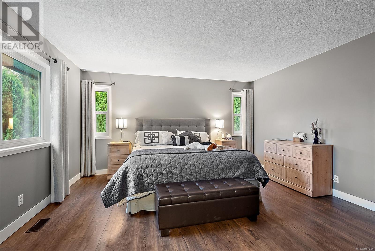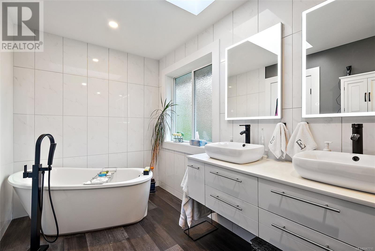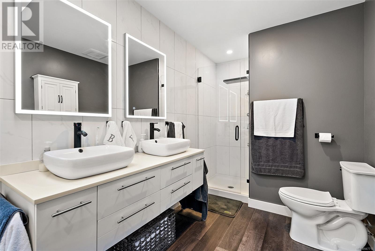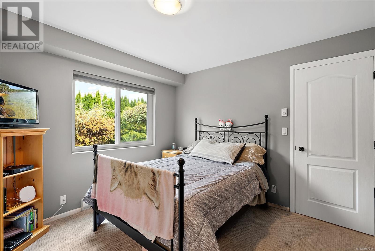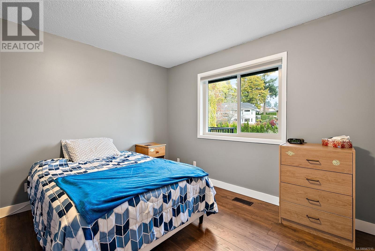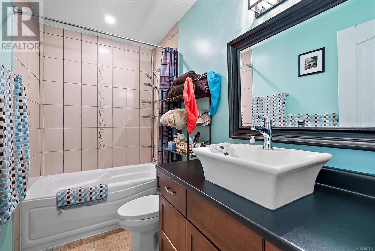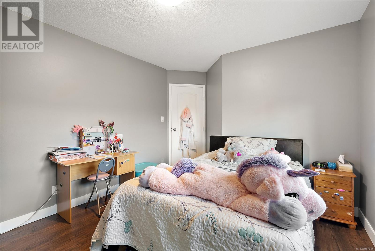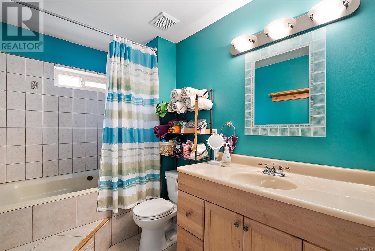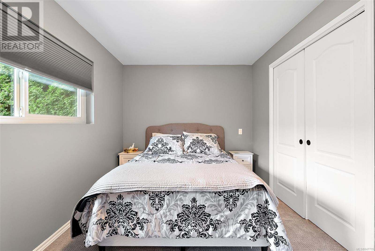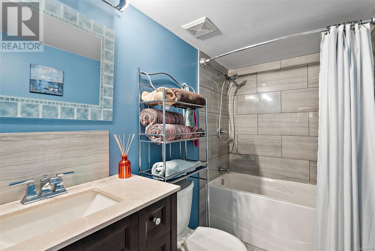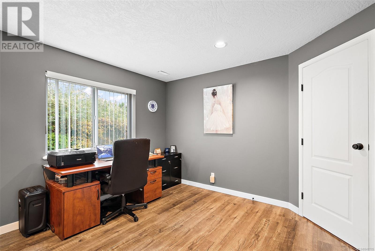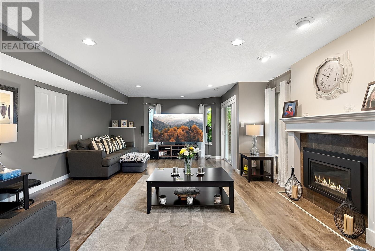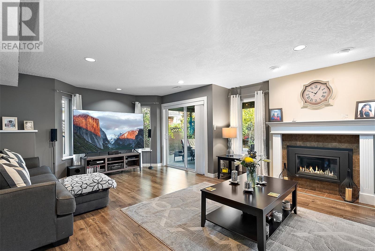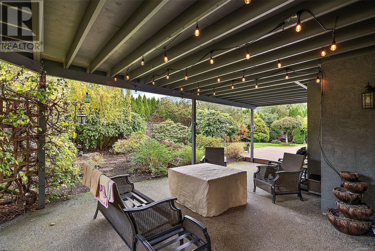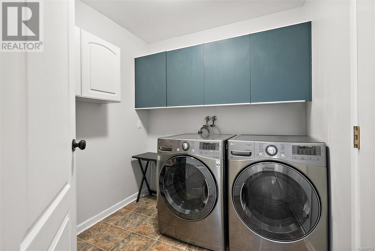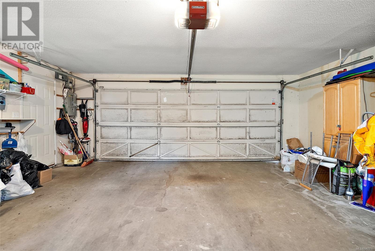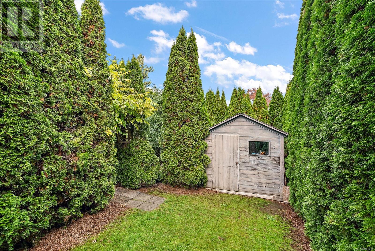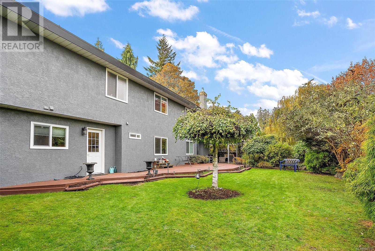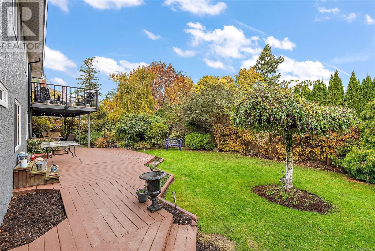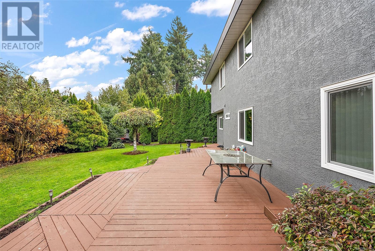- British Columbia
- Saanich
4982 Highgate Rd
CAD$1,719,900
CAD$1,719,900 Asking price
4982 Highgate RdSaanich, British Columbia, V8Y1V9
Delisted
542| 5091 sqft
Listing information last updated on Sat Dec 23 2023 08:42:17 GMT-0500 (Eastern Standard Time)

Open Map
Log in to view more information
Go To LoginSummary
ID947715
StatusDelisted
Ownership TypeFreehold
Brokered ByColdwell Banker Oceanside Real Estate
TypeResidential House
AgeConstructed Date: 1990
Land Size10263 sqft
Square Footage5091 sqft
RoomsBed:5,Bath:4
Virtual Tour
Detail
Building
Bathroom Total4
Bedrooms Total5
Constructed Date1990
Cooling TypeAir Conditioned,Central air conditioning
Energuide Rating135
Fireplace PresentTrue
Fireplace Total3
Heating FuelElectric,Natural gas,Other
Heating TypeBaseboard heaters,Forced air,Heat Pump
Size Interior5091 sqft
Total Finished Area3875 sqft
TypeHouse
Land
Size Total10263 sqft
Size Total Text10263 sqft
Access TypeRoad access
Acreagefalse
Size Irregular10263
Surrounding
Zoning TypeResidential
Other
FeaturesCul-de-sac,Southern exposure,Other
FireplaceTrue
HeatingBaseboard heaters,Forced air,Heat Pump
Remarks
Welcome to your dream home in a fantastic location! This meticulously presented, maintained, and updated 5-bedroom, 4-bathroom residence offers a spacious 3875 sqft of living space, promising comfort, style, and convenience at every turn. The pride of the home is the newly renovated master ensuite where you can immerse yourself in elegance as you step onto its warm and welcoming atmosphere. A brand-new heat pump in 2022 ensures efficient and cost-effective heating and cooling through the whole home, allowing you to stay comfortable year-round and say goodbye to extreme utility bills, and with 3 additional fireplaces (two gas) in the home you can say hello to cozy living on those cold winter days. The entire house has been thoughtfully updated and carefully maintained by the current owners from the master ensuite to the beautiful new flooring throughout that adds a fresh, modern touch, tastefully and newly decorated you will feel right at home. With all windows replaced, natural light flows freely throughout the property, creating a bright and inviting ambiance in every room. The new driveway not only enhances the home's curb appeal but also provides convenient parking for you and your guests. Situated within walking distance to Claremont Secondary School and close to Cordova Bay (K-5) and Royal Oak (6-8) families will appreciate the proximity to great local schools making the morning drop-off and afternoon pick-up a breeze, and living in beautiful Cordova Bay you'll have access to shops, dining, and entertainment, along with beaches, lakes, and parks just moments from your doorstep. With easy access to the airport, ferries, UVic, and Victoria, your daily commute and weekend getaways have never been more convenient. Don't miss out on this opportunity to make this remarkable property your new home. Contact Andy Gregory on 250 986 4020 today to schedule a viewing and experience the comfort and convenience this home has to offer. Your Island Home awaits! (id:22211)
The listing data above is provided under copyright by the Canada Real Estate Association.
The listing data is deemed reliable but is not guaranteed accurate by Canada Real Estate Association nor RealMaster.
MLS®, REALTOR® & associated logos are trademarks of The Canadian Real Estate Association.
Location
Province:
British Columbia
City:
Saanich
Community:
Cordova Bay
Room
Room
Level
Length
Width
Area
Storage
Lower
55.91
18.50
1034.47
55'11 x 18'6
Patio
Lower
30.09
22.93
689.95
30'1 x 22'11
Family
Lower
33.99
17.65
599.95
34'0 x 17'8
Bathroom
Lower
NaN
4-Piece
Bedroom
Lower
12.66
10.60
134.20
12'8 x 10'7
Bathroom
Lower
NaN
4-Piece
Bedroom
Lower
19.49
10.50
204.60
19'6 x 10'6
Balcony
Main
29.00
24.67
715.55
29'0 x 24'8
Family
Main
13.42
13.68
183.58
13'5 x 13'8
Dining nook
Main
9.51
10.99
104.57
9'6 x 11'0
Kitchen
Main
16.93
10.83
183.29
16'11 x 10'10
Dining
Main
13.25
16.34
216.56
13'3 x 16'4
Entrance
Main
9.25
8.92
82.56
9'3 x 8'11
Laundry
Main
7.58
7.15
54.20
7'7 x 7'2
Living
Main
14.17
18.18
257.61
14'2 x 18'2
Bathroom
Main
NaN
4-Piece
Bedroom
Main
12.34
11.75
144.89
12'4 x 11'9
Bedroom
Main
13.32
12.40
165.19
13'4 x 12'5
Bathroom
Main
NaN
5-Piece
Primary Bedroom
Main
19.59
14.60
285.96
19'7 x 14'7

