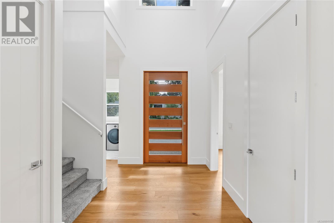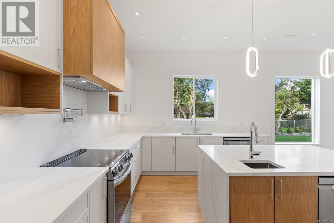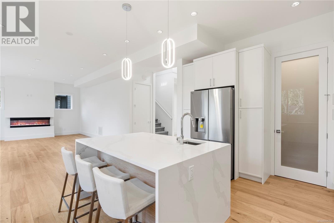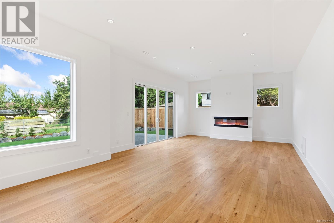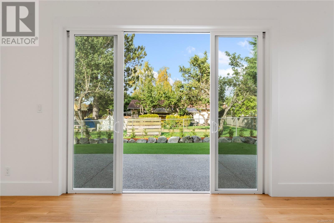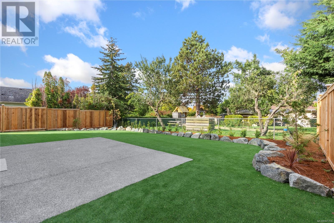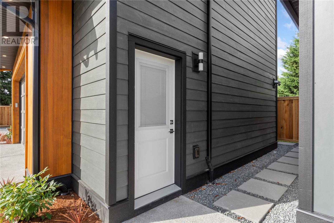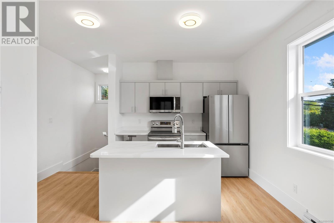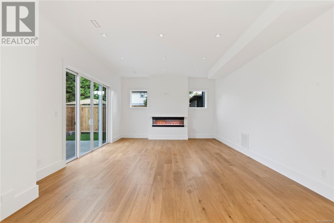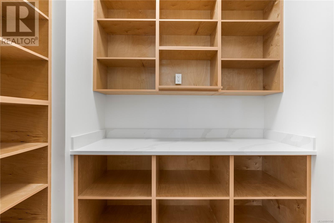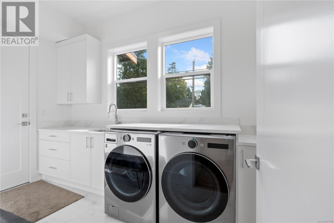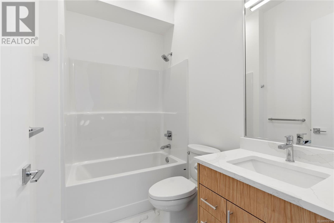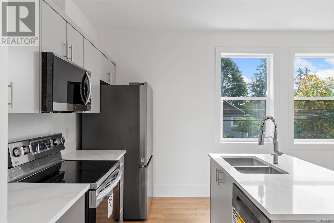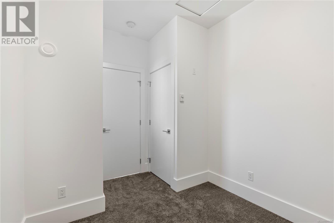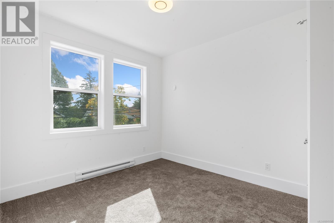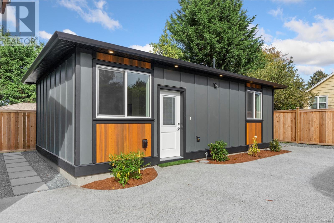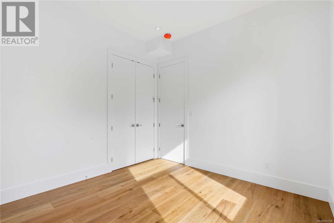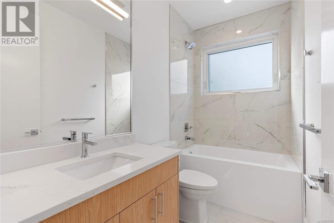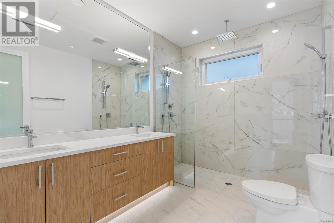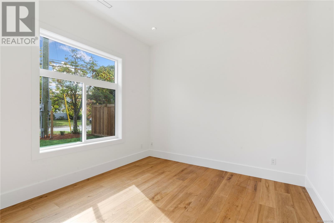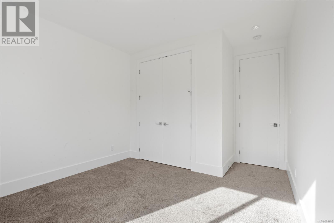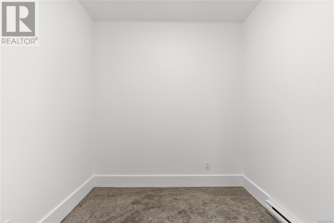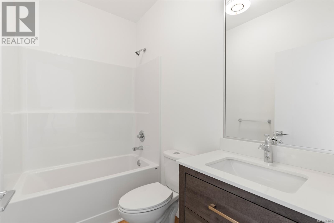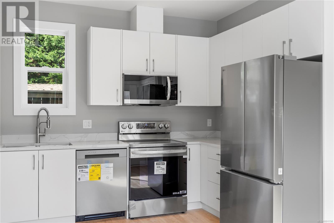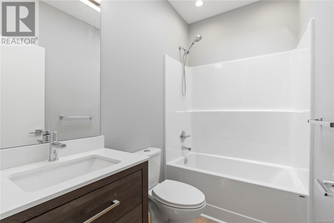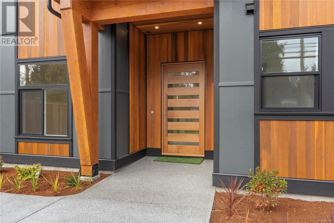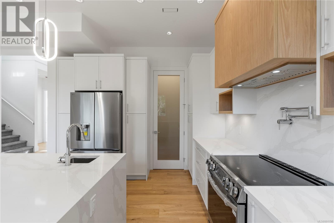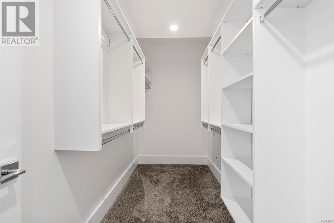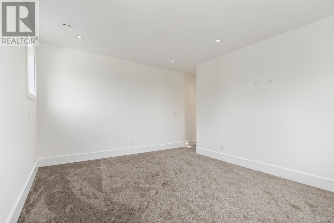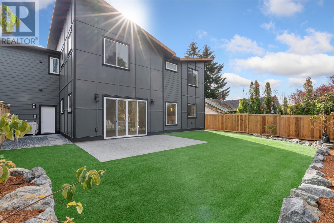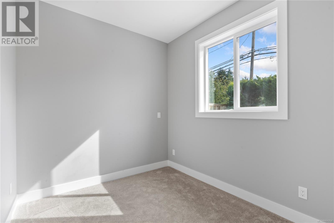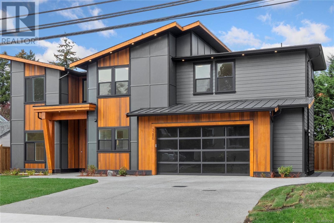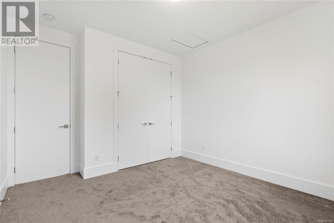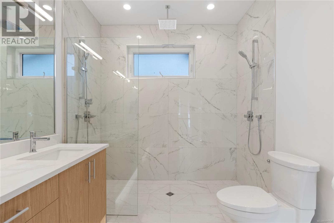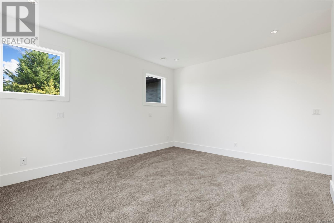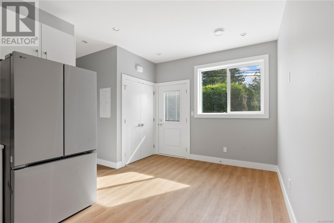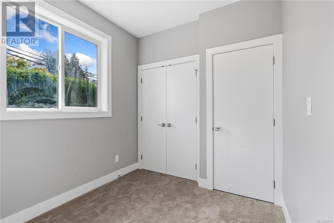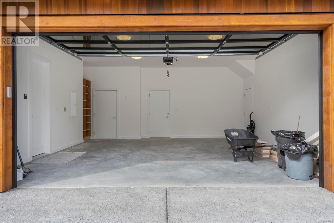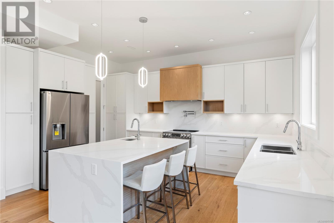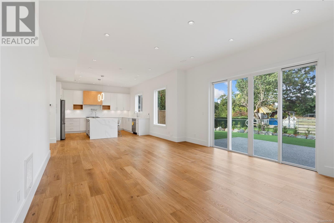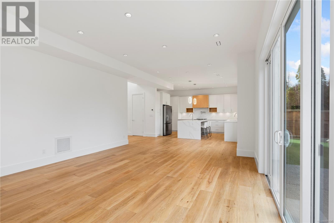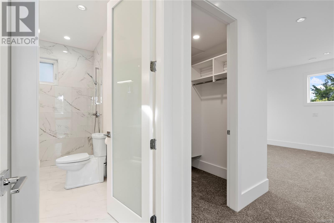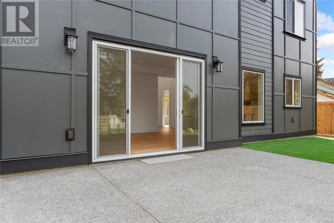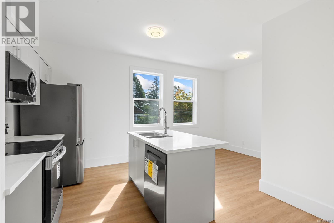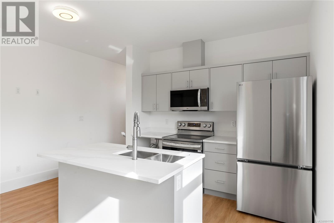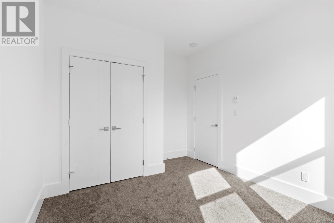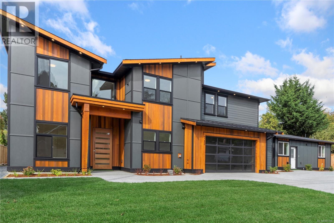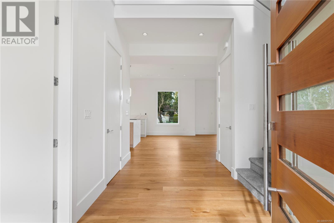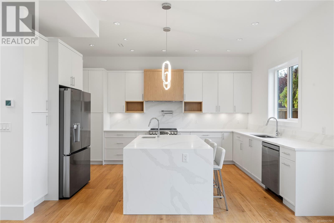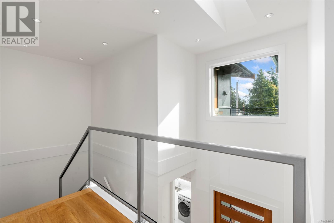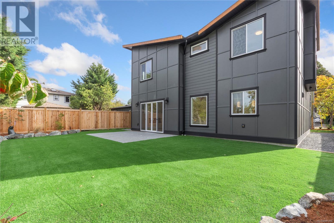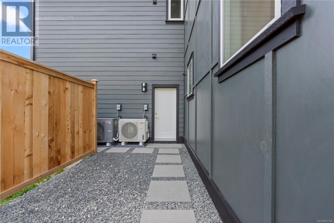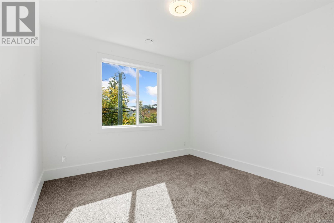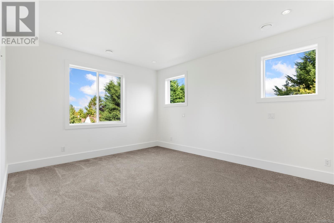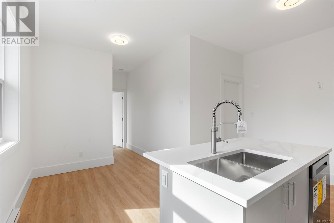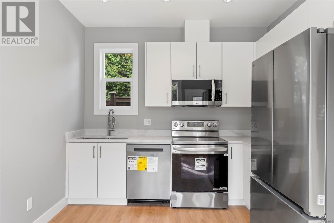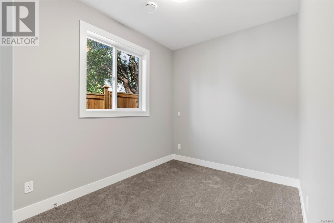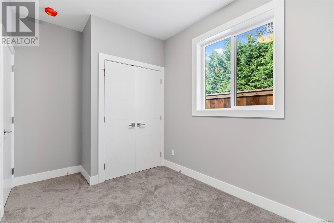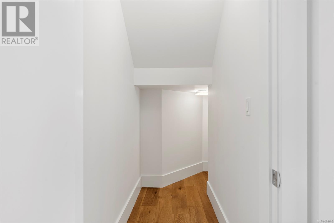- British Columbia
- Saanich
3280 Wascana St
CAD$1,800,000
CAD$1,800,000 Asking price
3280 Wascana StSaanich, British Columbia, V8Z3T6
Delisted · Unknown ·
855| 3725 sqft
Listing information last updated on Mon Apr 14 2025 12:56:01 GMT-0400 (Eastern Daylight Time)

Open Map
Log in to view more information
Go To LoginSummary
ID991796
StatusUnknown
Ownership TypeFreehold
Brokered ByeXp Realty
TypeResidential House
AgeConstructed Date: 2024
Lot Size7734 Feet
Land Size7734 ft²
Square Footage3725 sqft
RoomsBed:8,Bath:5
Detail
Building
AppliancesWasher,Refrigerator,Stove,Dryer
Fireplaces Total1
FireplaceYes
Heating TypeHeat Pump
Lot FeaturesCentral location,Partially cleared,Other
Surrounding
Zoning DescriptionRS-6 SINGLE FAMILY DWELL
A/CAir Conditioned
Remarks
* JUST COMPLETED! Welcome to this brand new stunning west coast modern home built by Contempo Developements! Every square inch of the home is utilized and incredibly well allowing for a legal 1 bed & den suite upstairs as well as a 2 bedroom garden suite. On the main level you will find an expansive kitchen leading to a bright open dining and living area with a large laundry room and an office by the entrance. The upper level features 3 beds in the main house including a massive master bedroom with a dream like walk in closet and ensuite. Above the garage is the 1 bed & den suite with its own private entrance. This perfectly laid out home is in one of the most convenient locations in town! Close to shopping, restaurants, coffee shops as well as easy access to downtown or the western communities. Enjoy the security of new home warranty provided by a trusted local builder. (id:61201)
The listing data above is provided under copyright by the Canada Real Estate Association.
The listing data is deemed reliable but is not guaranteed accurate by Canada Real Estate Association nor RealMaster.
MLS®, REALTOR® & associated logos are trademarks of The Canadian Real Estate Association.
Location
Province:
British Columbia
City:
Saanich
Community:
Gateway
Room
Room
Level
Length
Width
Area
Bathroom
Second level
NaN
Living room
Second level
32.81
26.25
861.11
Kitchen
Second level
19.69
29.53
581.25
Bedroom
Second level
26.25
26.25
688.89
Ensuite
Second level
19.69
36.09
710.42
Primary Bedroom
Second level
39.37
49.21
1937.50
Bedroom
Second level
29.53
32.81
968.75
Bathroom
Second level
19.69
19.69
387.50
Bedroom
Second level
36.09
36.09
1302.43
Bedroom
Second level
36.09
36.09
1302.43
Bedroom
Main level
29.53
29.53
871.88
Bedroom
Main level
29.53
29.53
871.88
Bathroom
Main level
19.69
16.40
322.92
Kitchen
Main level
42.65
42.65
1819.10
Dining room
Main level
26.25
42.65
1119.45
Kitchen
Main level
36.09
52.49
1894.45
Living room
Main level
59.06
49.21
2906.26
Bedroom
Main level
36.09
32.81
1184.03
Laundry room
Main level
36.09
19.69
710.42
Bathroom
Main level
16.40
13.12
215.28
Entrance
Main level
26.25
22.97
602.78

