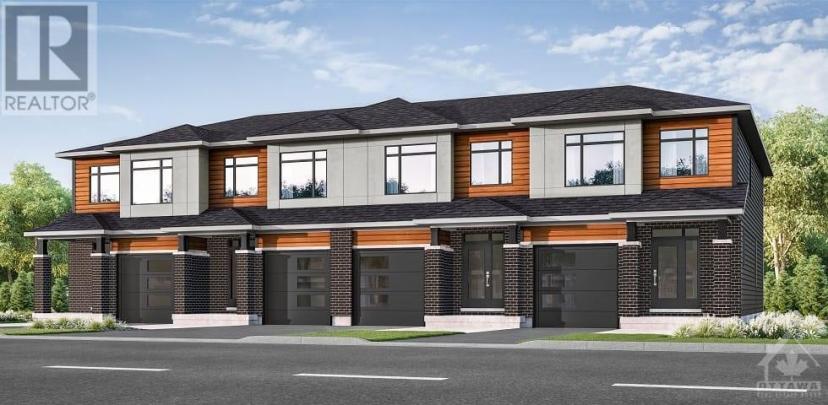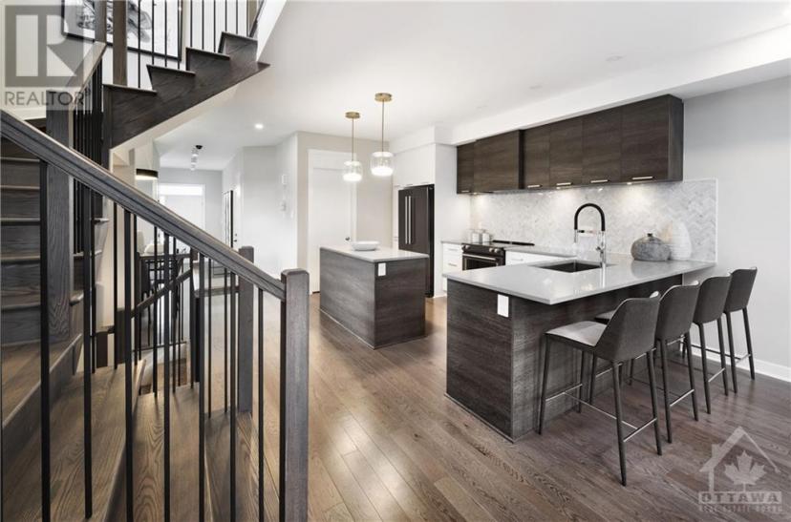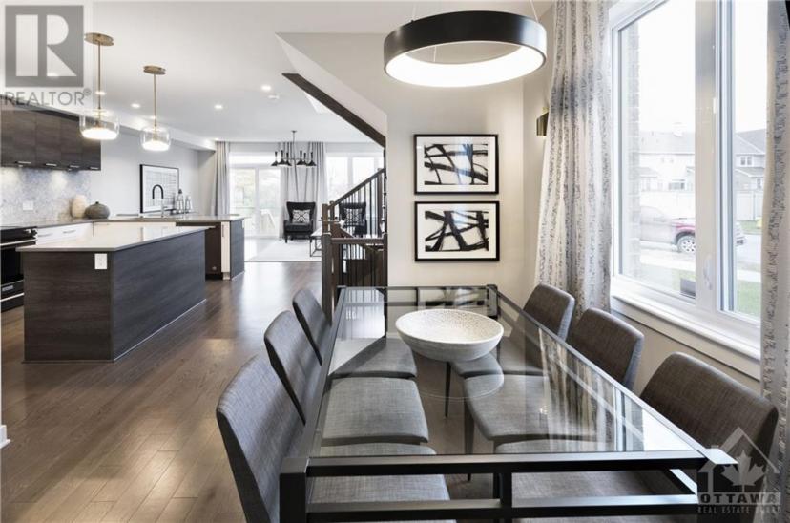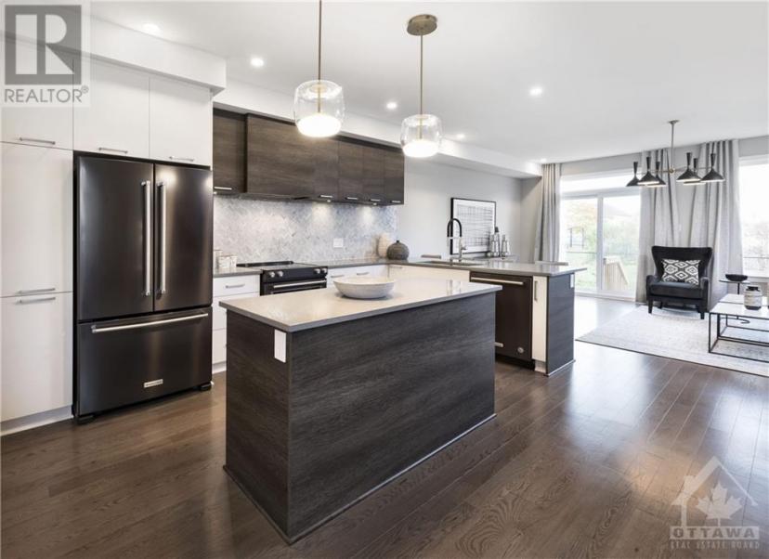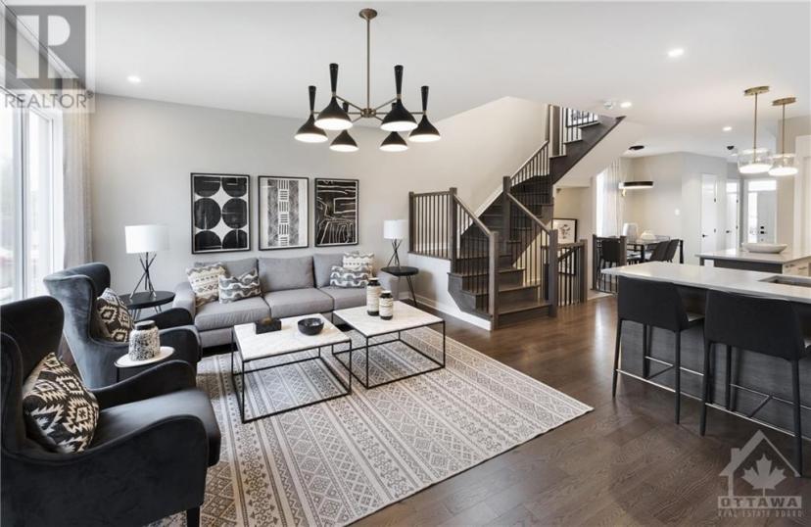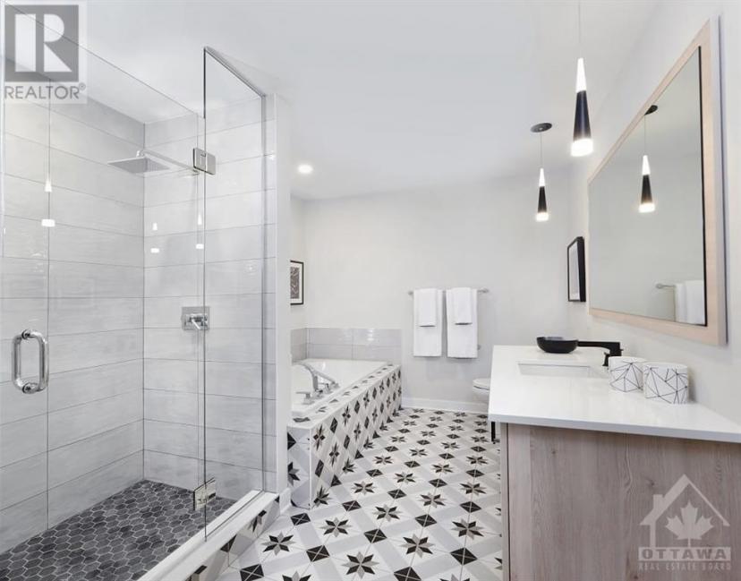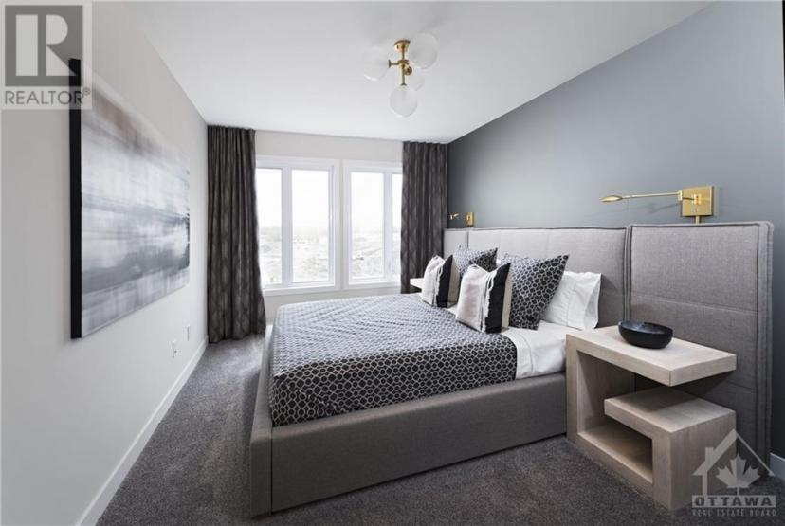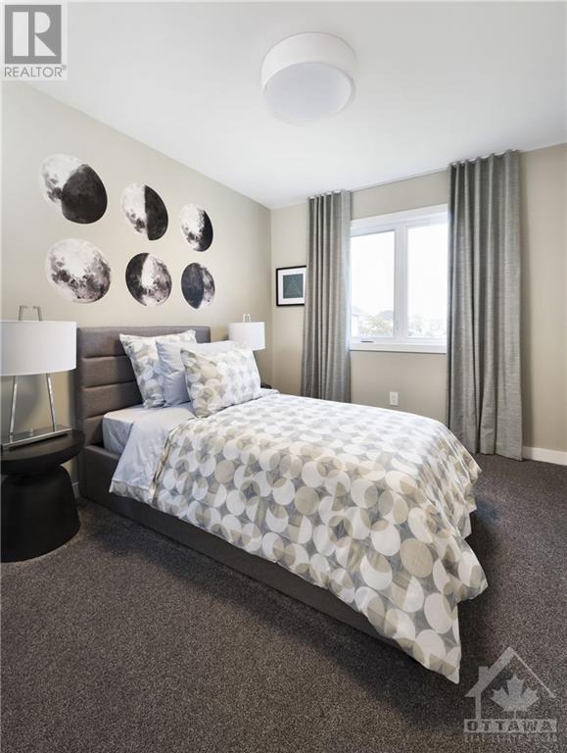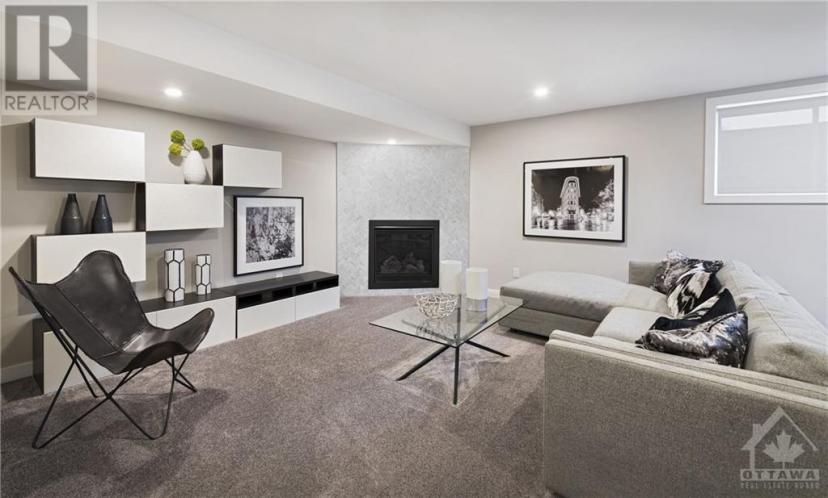- Ontario
- Russell
1537 Quarry St
CAD$601,540 Sale
1537 Quarry StRussell, Ontario, K4R0L6
332

Open Map
Log in to view more information
Go To LoginSummary
ID1384358
StatusCurrent Listing
Ownership TypeFreehold
TypeResidential Townhouse,Attached
RoomsBed:3,Bath:3
Lot Size25 * 105 ft 25 ft X 105 ft
Land Size25 ft X 105 ft
AgeConstructed Date: 2024
Listing Courtesy ofOASIS REALTY
Detail
Building
Bathroom Total3
Bedrooms Total3
Bedrooms Above Ground3
AppliancesHood Fan
Basement DevelopmentNot Applicable
Cooling TypeCentral air conditioning,Air exchanger
Exterior FinishBrick,Siding
Fireplace PresentTrue
Fireplace Total1
Flooring TypeWall-to-wall carpet,Mixed Flooring,Hardwood,Tile
Foundation TypePoured Concrete
Half Bath Total1
Heating FuelNatural gas
Heating TypeForced air
Stories Total2
Utility WaterMunicipal water
Basement
Basement TypeFull (Not Applicable)
Land
Size Total Text25 ft X 105 ft
Acreagefalse
SewerMunicipal sewage system
Size Irregular25 ft X 105 ft
Surrounding
Road TypeNo thru road
Community FeaturesFamily Oriented
BasementNot Applicable,Full (Not Applicable)
FireplaceTrue
HeatingForced air
Remarks
Lovely end unit town at a fantastic price in Russell is ready for possession in late spring 2024. Tartan Homes "Ambrosia" model with many of the most popular upgrades included: granite counters and pot lights in kitchen, gas fitting for stove, water line for fridge, AC, hardwood and ceramic throughout main floor, lot premium and end unit premium included. 3 PC rough in for future bath in basement. Finished basement family room. Co-ordinated designer package selected. Possession from June 18th 2024. Photos shown are from a model home at a different location. Energy Star certified for energy savings and comfort! "Other" dimension shown for main floor is garage. (id:22211)
The listing data above is provided under copyright by the Canada Real Estate Association.
The listing data is deemed reliable but is not guaranteed accurate by Canada Real Estate Association nor RealMaster.
MLS®, REALTOR® & associated logos are trademarks of The Canadian Real Estate Association.
Location
Province:
Ontario
City:
Russell
Community:
Cornerstone At Russell Trails
Room
Room
Level
Length
Width
Area
Primary Bedroom
Second
4.11
5.79
23.80
13'6" x 19'0"
4pc Ensuite bath
Second
NaN
Measurements not available
Other
Second
NaN
Measurements not available
Laundry
Second
NaN
Measurements not available
3pc Bathroom
Second
NaN
Measurements not available
Bedroom
Second
2.82
3.35
9.45
9'3" x 11'0"
Bedroom
Second
2.90
3.43
9.95
9'6" x 11'3"
Family
Bsmt
4.32
5.18
22.38
14'2" x 17'0"
Utility
Bsmt
NaN
Measurements not available
Storage
Bsmt
NaN
Measurements not available
Foyer
Main
NaN
Measurements not available
Kitchen
Main
2.44
4.62
11.27
8'0" x 15'2"
Dining
Main
3.05
3.45
10.52
10'0" x 11'4"
Great
Main
4.22
5.66
23.89
13'10" x 18'7"
Partial bathroom
Main
NaN
Measurements not available
Other
Main
3.10
6.40
19.84
10'2" x 21'0"
Pantry
Main
NaN
Measurements not available

