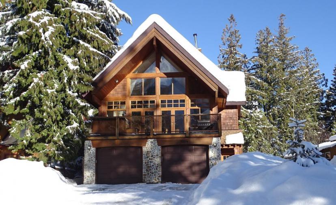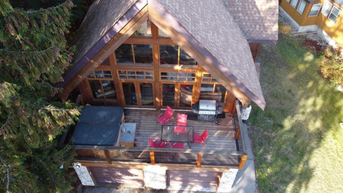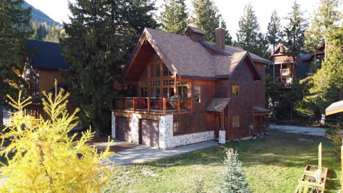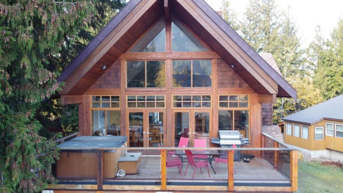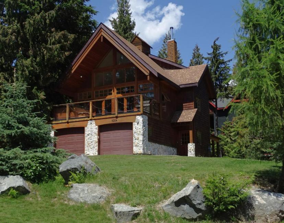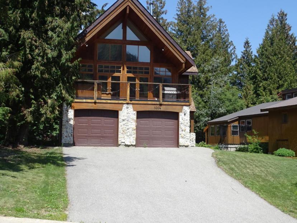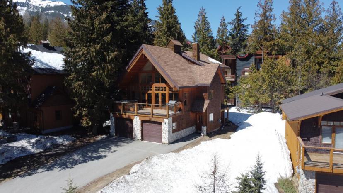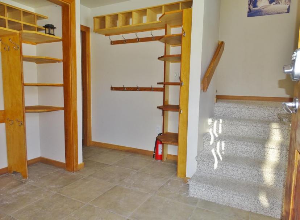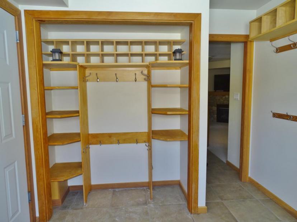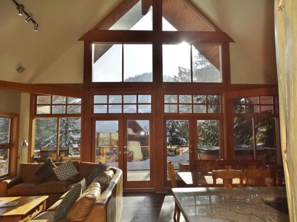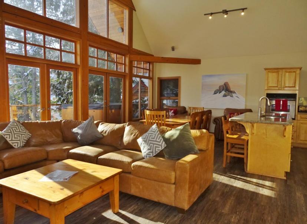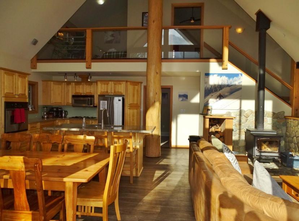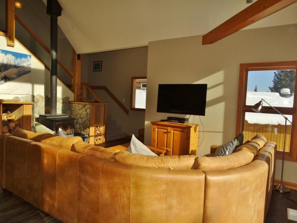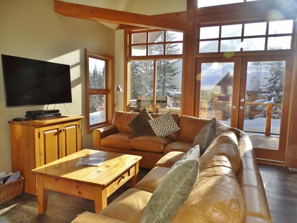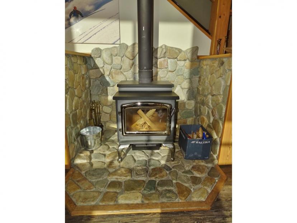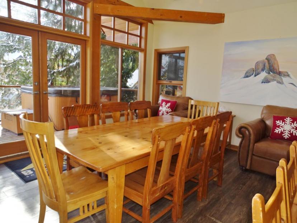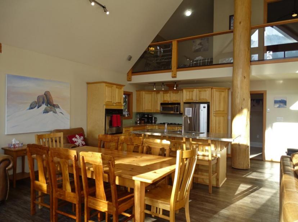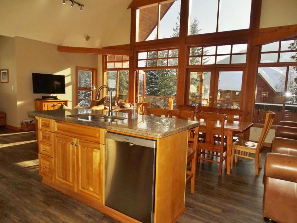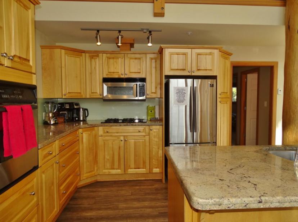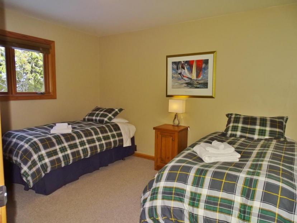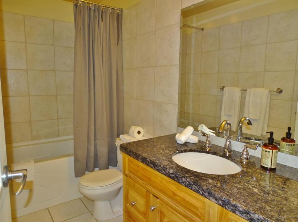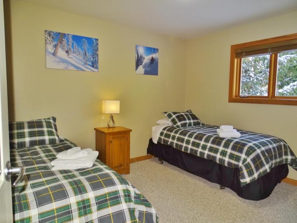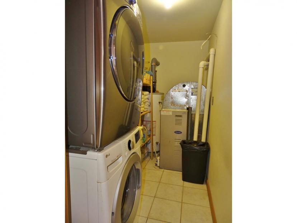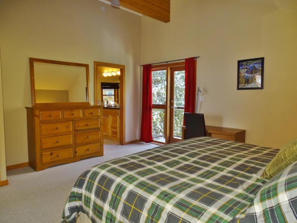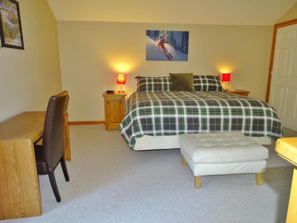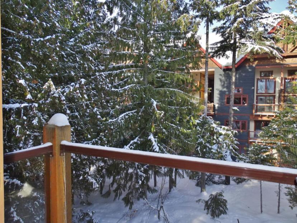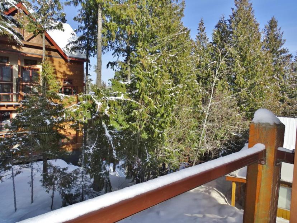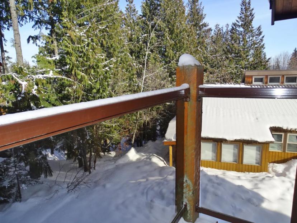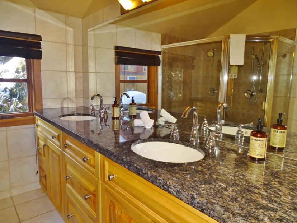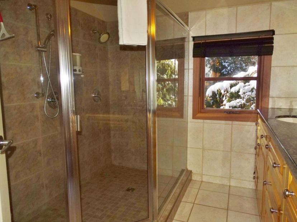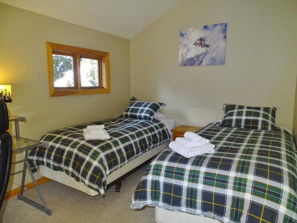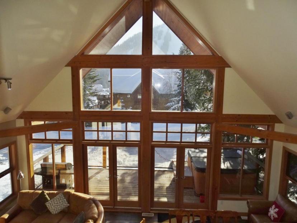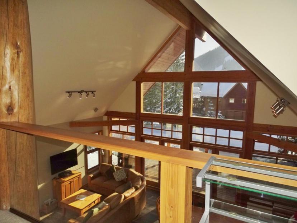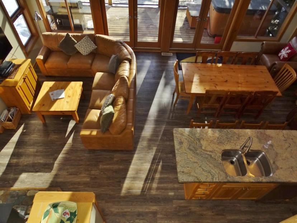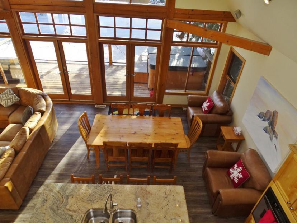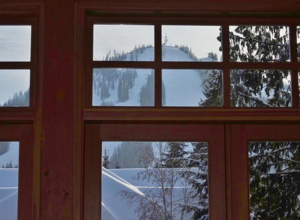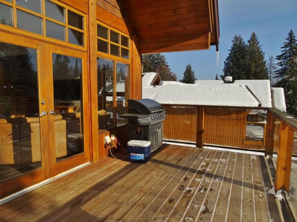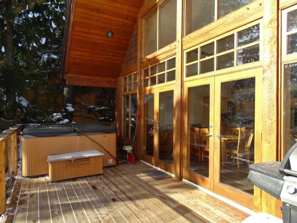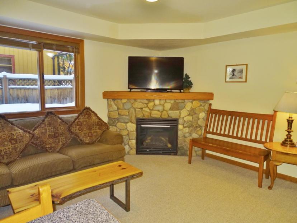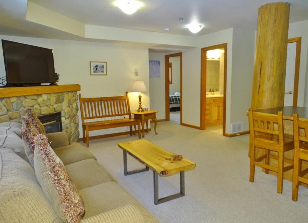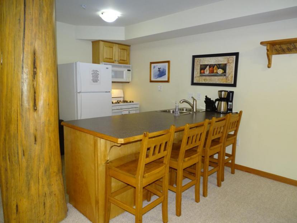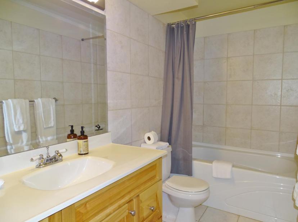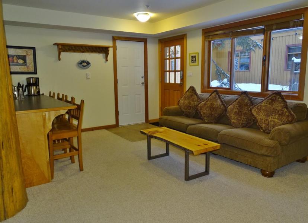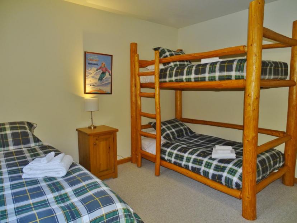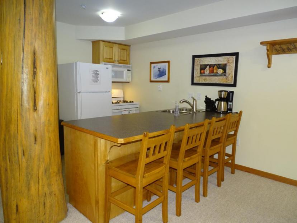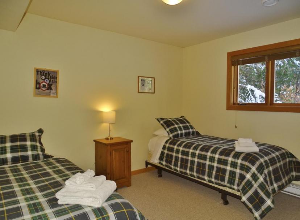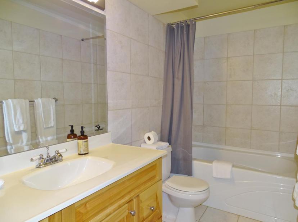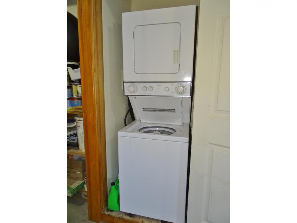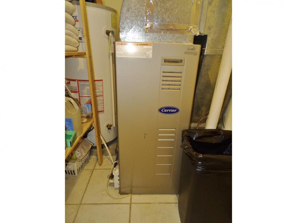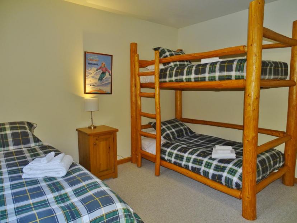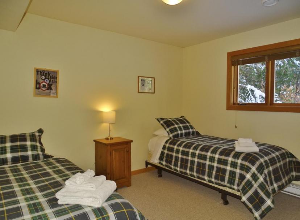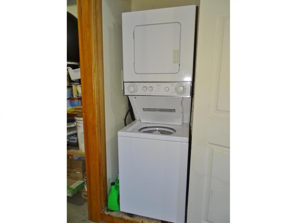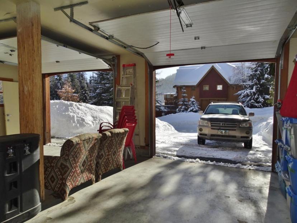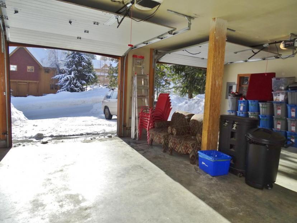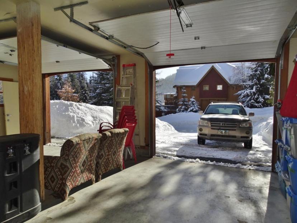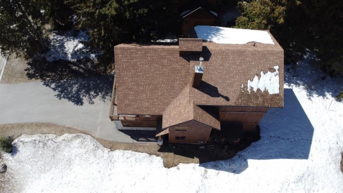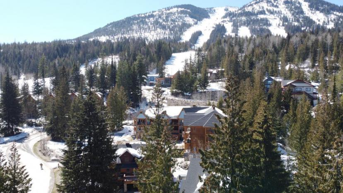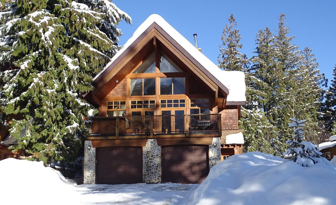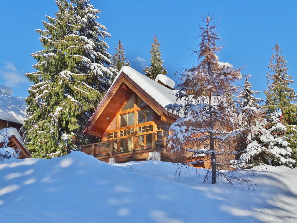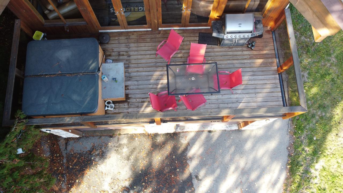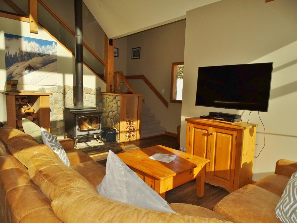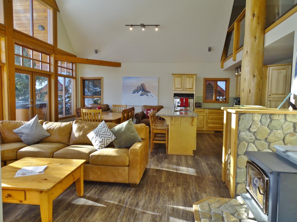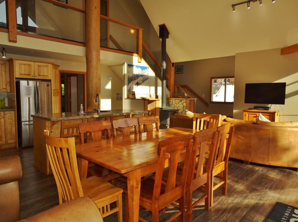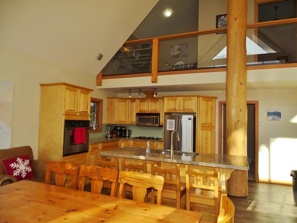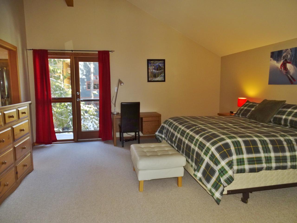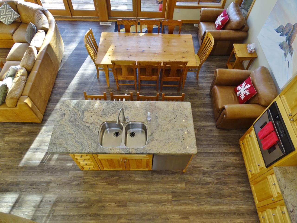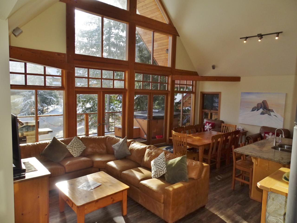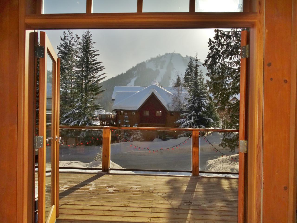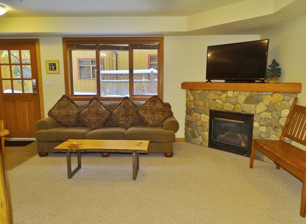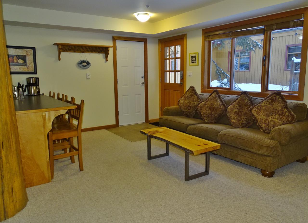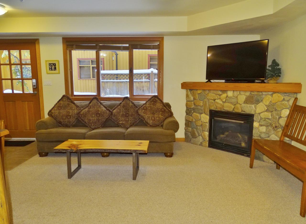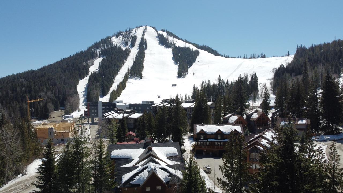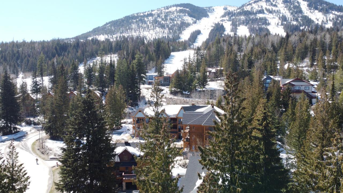- British Columbia
- Rossland
1004 Olaus Way
CAD$1,399,999 Sale
1004 Olaus WayRossland, British Columbia, V0G1Y0
638| 2509 sqft

Open Map
Log in to view more information
Go To LoginSummary
ID2470340
StatusCurrent Listing
Ownership TypeFreehold
TypeResidential House
RoomsBed:6,Bath:3
Square Footage2509 sqft
Land Size7840 sqft
AgeConstructed Date: 2004
Listing Courtesy ofCentury 21 Kootenay Homes (2018) Ltd
Detail
Building
Bathroom Total3
Bedrooms Total6
AppliancesHot Tub,Dryer,Microwave,Refrigerator,Washer,Window Coverings,Dishwasher,Garage door opener,Gas stove(s)
Basement DevelopmentFinished
Construction MaterialWood frame
Exterior FinishWood siding
Fireplace FuelGas
Fireplace PresentTrue
Fireplace TypeWoodstove
Flooring TypePorcelain Tile,Laminate,Carpeted
Foundation TypeConcrete
Heating FuelNatural gas
Heating TypeForced air
Roof MaterialAsphalt shingle
Roof StyleUnknown
Size Interior2509.0000
Utility WaterMunicipal water
Basement
Basement FeaturesWalk out
Basement TypeFull (Finished)
Land
Size Total7840 sqft
Size Total Text7840 sqft
Acreagefalse
Size Irregular7840
Utilities
SewerAvailable
Surrounding
Zoning TypeRecreational
Other
FeaturesBalcony
BasementFinished,Walk out,Full (Finished)
FireplaceTrue
HeatingForced air
Remarks
INVESTOR ALERT!!! Welcome to the Big Red Lodge!!! This sun-filled home at the base of Red Mountain Resort features floor to ceiling windows and a spacious deck (with a hot tub) facing Red Mountain and is currently furnished to sleep 12. The large mud room entry off of the double garage leads to the 2-bedroom in-law suite with separate living room with a gas fireplace & heated tile floors. As you reach the top of the stairs to the main level, the inviting living / dining / kitchen area with vaulted ceilings is flooded with sunlight. Two more bedrooms, the main bathroom and laundry are on the main level. The top storey features a large primary bedroom with a private balcony and a gorgeous ensuite as well as an open office/bedroom area. You can't beat this Red Resort location!! **** Excellent winter revenue @ $1,200 / NIGHT during the winter season (almost completely booked) and $3,000 / mo. in the off-season **** (id:22211)
The listing data above is provided under copyright by the Canada Real Estate Association.
The listing data is deemed reliable but is not guaranteed accurate by Canada Real Estate Association nor RealMaster.
MLS®, REALTOR® & associated logos are trademarks of The Canadian Real Estate Association.
Location
Province:
British Columbia
City:
Rossland
Community:
Rossland
Room
Room
Level
Length
Width
Area
Bedroom
Above
3.63
2.79
10.13
11'11 x 9'2
Primary Bedroom
Above
5.33
4.75
25.32
17'6 x 15'7
Ensuite
Above
NaN
Measurements not available
Kitchen
Lower
3.99
2.97
11.85
13'1 x 9'9
Full bathroom
Lower
NaN
Measurements not available
Bedroom
Lower
3.63
3.45
12.52
11'11 x 11'4
Bedroom
Lower
3.63
3.43
12.45
11'11 x 11'3
Foyer
Lower
3.17
2.87
9.10
10'5 x 9'5
Living
Lower
5.69
2.79
15.88
18'8 x 9'2
Great
Main
7.65
3.17
24.25
25'1 x 10'5
Kitchen
Main
5.28
3.99
21.07
17'4 x 13'1
Hall
Main
3.99
3.73
14.88
13'1 x 12'3
Full bathroom
Main
NaN
Measurements not available
Bedroom
Main
3.63
3.43
12.45
11'11 x 11'3
Bedroom
Main
3.63
3.35
12.16
11'11 x 11
Laundry
Main
3.07
1.60
4.91
10'1 x 5'3

