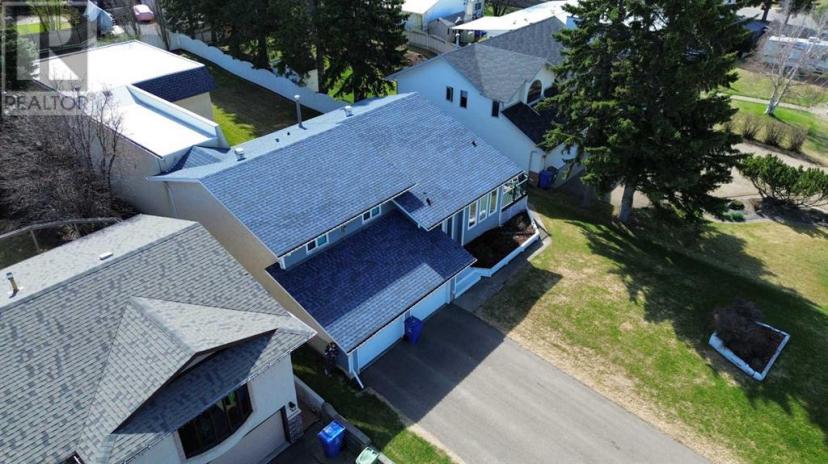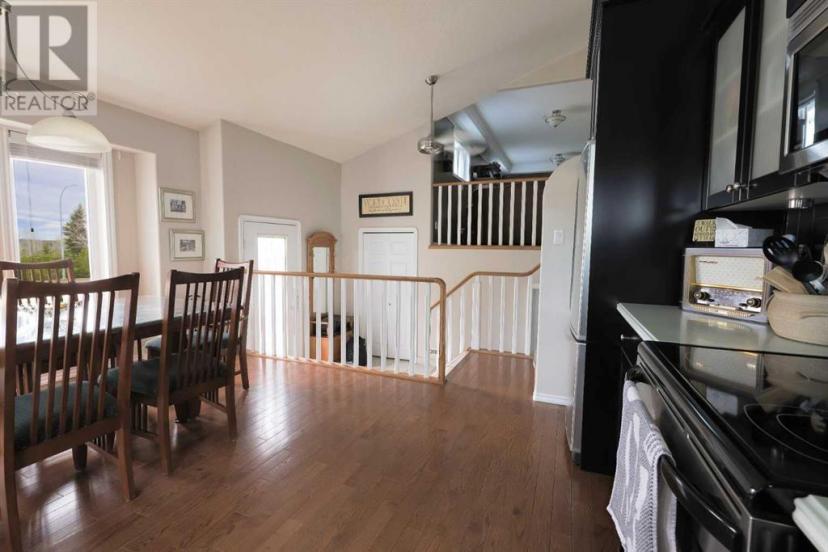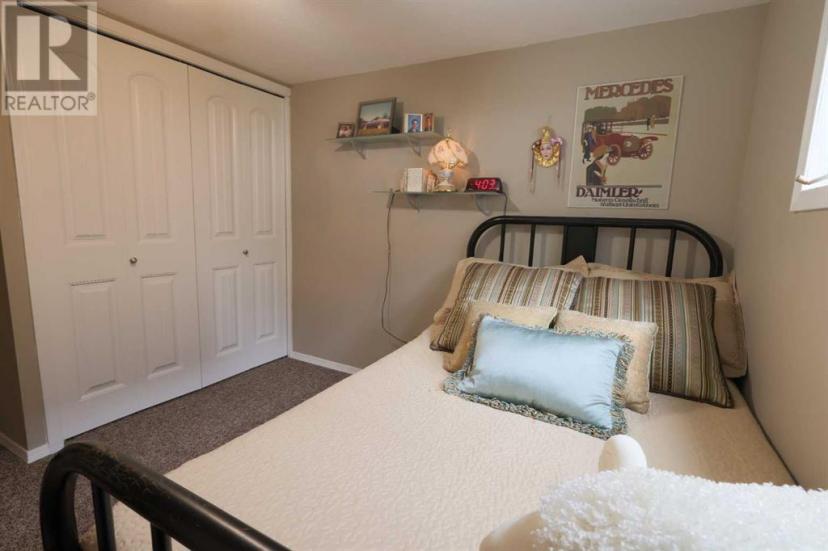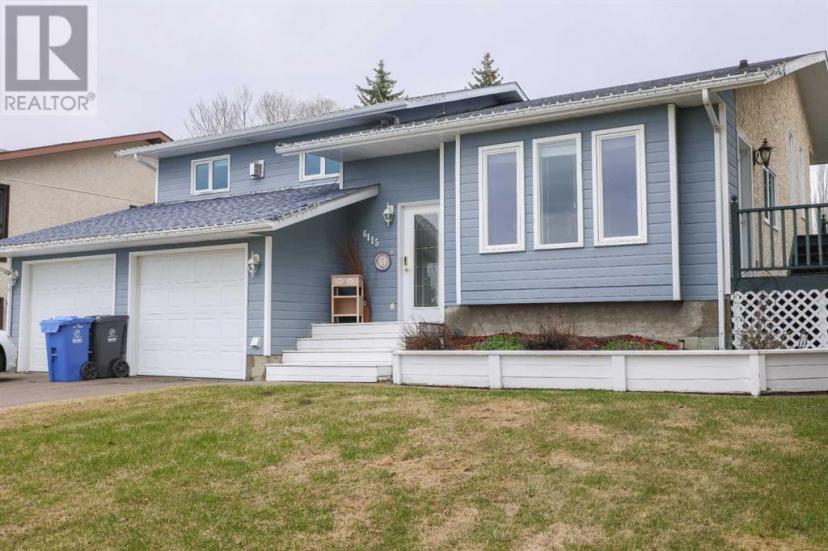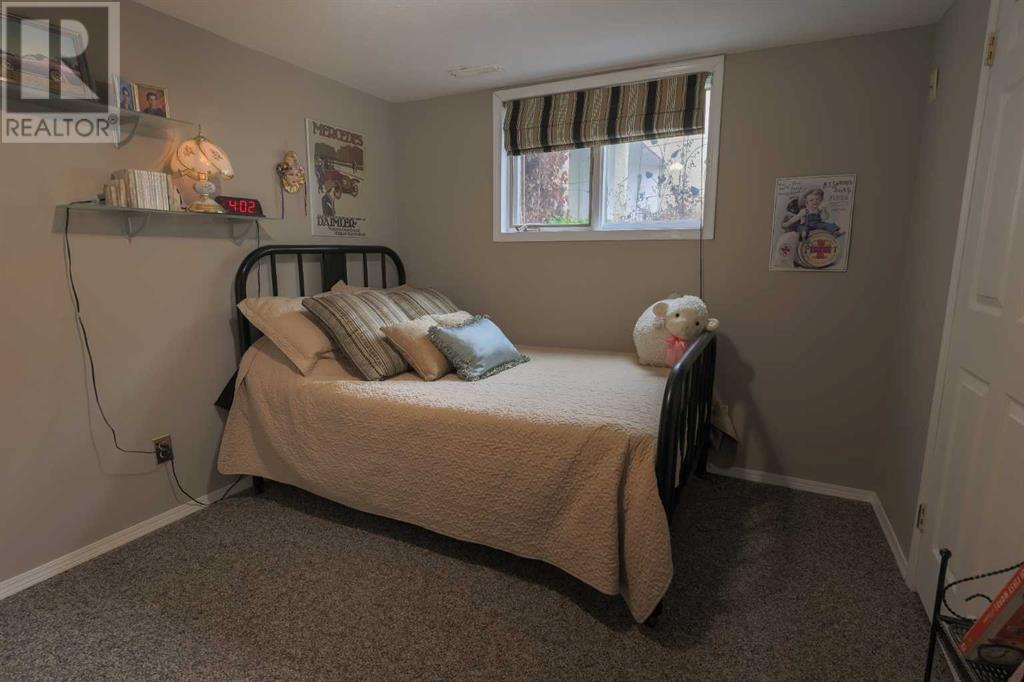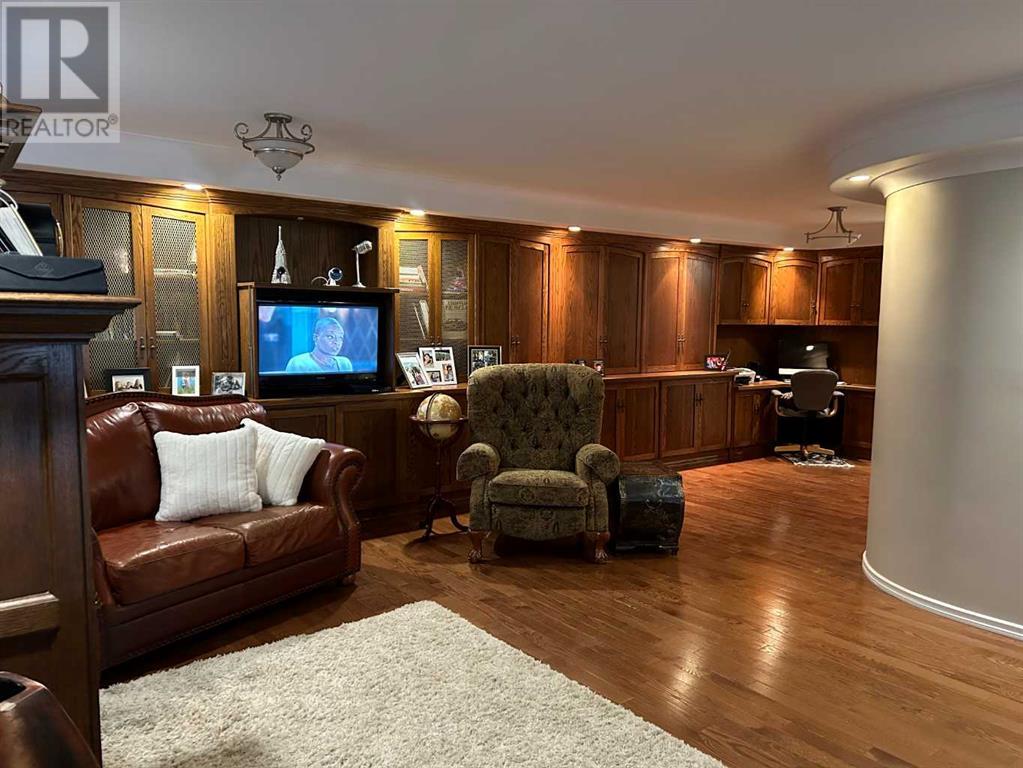- Alberta
- Rocky Mountain House
6115 60 St
CAD$499,000 Sale
6115 60 StRocky Mountain House, Alberta, T4T1K3
1+246| 2340 sqft

Open Map
Log in to view more information
Go To LoginSummary
IDA2129502
StatusCurrent Listing
Ownership TypeFreehold
TypeResidential House,Detached
RoomsBed:1+2,Bath:4
Square Footage2340 sqft
Land Size14454 sqft|10890 - 21799 sqft (1/4 - 1/2 ac)
AgeConstructed Date: 1986
Listing Courtesy ofCentury 21 Westcountry Realty Ltd.
Detail
Building
Bathroom Total4
Bedrooms Total3
Bedrooms Above Ground1
Bedrooms Below Ground2
AppliancesRefrigerator,Dishwasher,Stove,Microwave Range Hood Combo,Window Coverings,Garage door opener,Washer & Dryer
Basement DevelopmentFinished
Construction MaterialWood frame
Construction Style AttachmentDetached
Cooling TypeCentral air conditioning
Fireplace PresentTrue
Fireplace Total1
Flooring TypeCarpeted,Hardwood,Linoleum,Tile
Foundation TypeWood
Half Bath Total1
Heating TypeOther,Forced air
Size Interior2340 sqft
Total Finished Area2340 sqft
Basement
Basement TypeSee Remarks (Finished)
Land
Size Total14454 sqft|10,890 - 21,799 sqft (1/4 - 1/2 ac)
Size Total Text14454 sqft|10,890 - 21,799 sqft (1/4 - 1/2 ac)
Acreagefalse
AmenitiesSchools
Fence TypeFence
Landscape FeaturesLandscaped
Size Irregular14454.00
Parking
Attached Garage2
Detached Garage2
Surrounding
Ammenities Near BySchools
Other
StructureDeck
FeaturesBack lane,Closet Organizers
BasementFinished,See Remarks (Finished)
FireplaceTrue
HeatingOther,Forced air
Remarks
Exceptional family home on a extra large lot!! Two double attached garages.....one in front and one in the rear plus extra parking pad at the rear. Park-like yard is fenced and private. As you enter the home, you will see the quality custom finishing throughout! Excellent working kitchen with custom cabinets and corian counter tops. The upper level features custom built-in features plus a gas fireplace. The primary bedroom is on this level with a 5pce ensuite and walk-in closet. The lower level has two additional bedrooms, bath and office with access to the patio and yard. Laundry is in the basement plus additional theatre room possibilities. At the rear of the home on the upper level is a 25x25 loft with access to a work out area, wet bar and mini kitchen for entertaining & or guest suite . This home must be viewed to be appreciated....its very functional...has many extras for multi uses! (id:22211)
The listing data above is provided under copyright by the Canada Real Estate Association.
The listing data is deemed reliable but is not guaranteed accurate by Canada Real Estate Association nor RealMaster.
MLS®, REALTOR® & associated logos are trademarks of The Canadian Real Estate Association.
Location
Province:
Alberta
City:
Rocky Mountain House
Room
Room
Level
Length
Width
Area
Bedroom
Lower
2.80
4.50
12.60
9.17 Ft x 14.75 Ft
Bedroom
Lower
2.82
3.48
9.81
9.25 Ft x 11.42 Ft
Furnace
Lower
1.80
1.88
3.38
5.92 Ft x 6.17 Ft
3pc Bathroom
Lower
2.54
1.50
3.81
8.33 Ft x 4.92 Ft
Recreational, Games
Lower
5.31
4.22
22.41
17.42 Ft x 13.83 Ft
Family
Lower
4.27
4.57
19.51
14.00 Ft x 15.00 Ft
Family
Main
6.65
5.03
33.45
21.83 Ft x 16.50 Ft
Living
Main
7.54
7.47
56.32
24.75 Ft x 24.50 Ft
2pc Bathroom
Main
1.37
1.68
2.30
4.50 Ft x 5.50 Ft
5pc Bathroom
Main
4.90
2.29
11.22
16.08 Ft x 7.50 Ft
Foyer
Main
2.41
2.16
5.21
7.92 Ft x 7.08 Ft
Primary Bedroom
Main
4.98
4.06
20.22
16.33 Ft x 13.33 Ft
Kitchen
Main
4.22
4.98
21.02
13.83 Ft x 16.33 Ft
3pc Bathroom
Upper
2.74
3.53
9.67
9.00 Ft x 11.58 Ft
Exercise
Upper
2.72
5.49
14.93
8.92 Ft x 18.00 Ft
Other
Upper
3.18
2.92
9.29
10.42 Ft x 9.58 Ft




