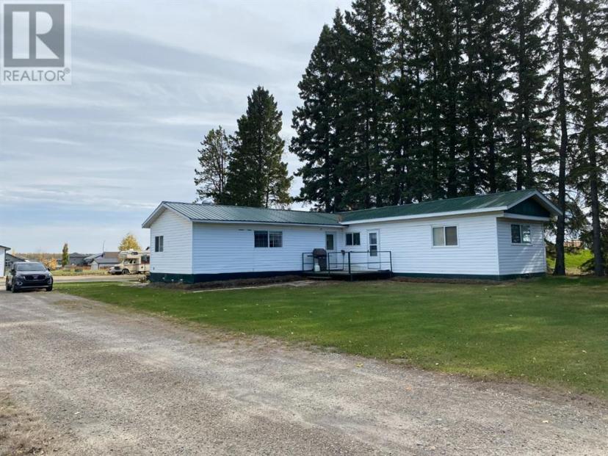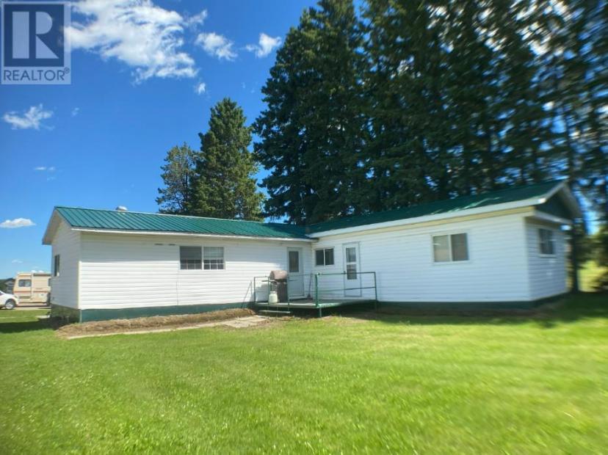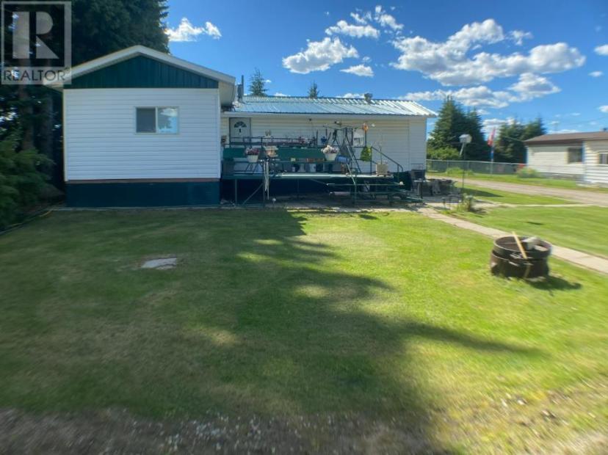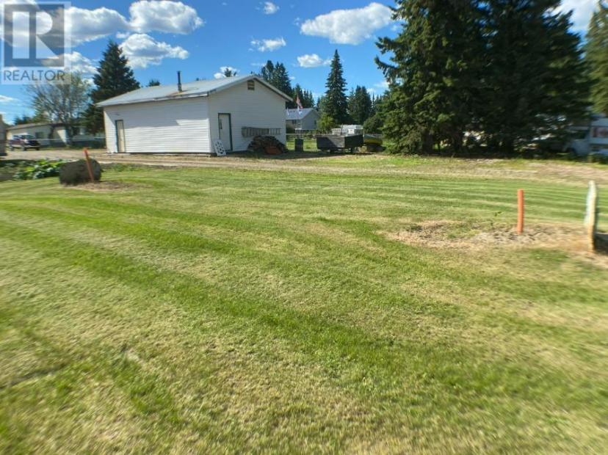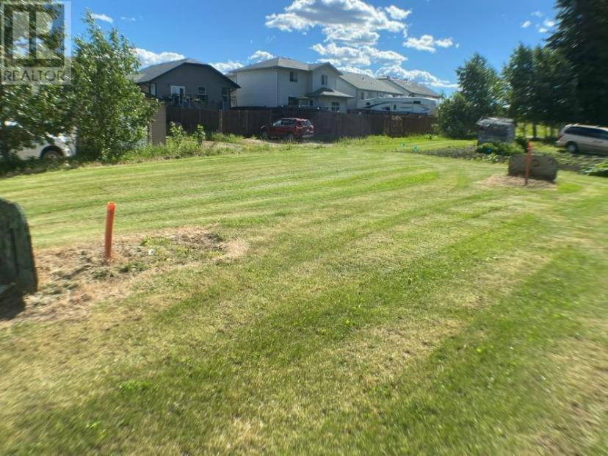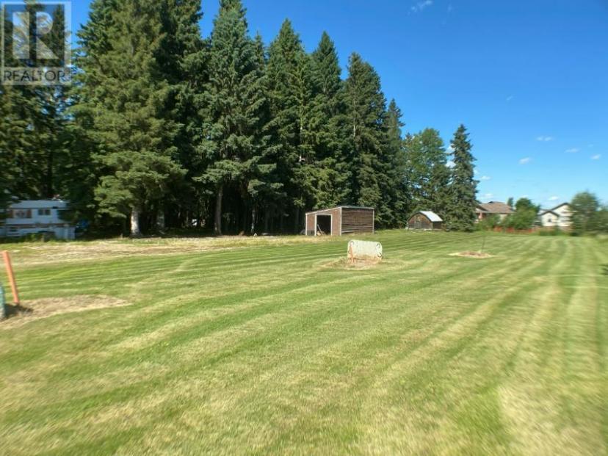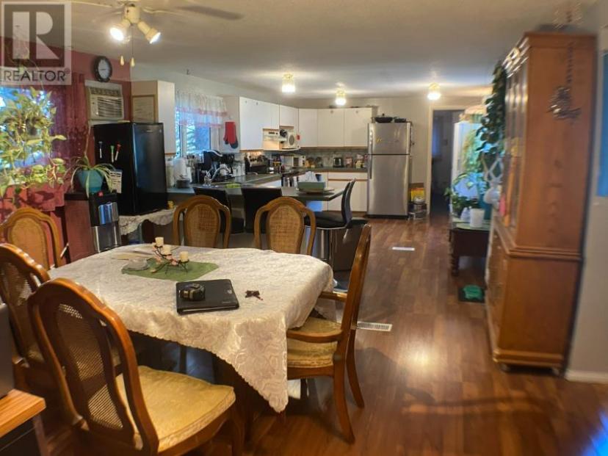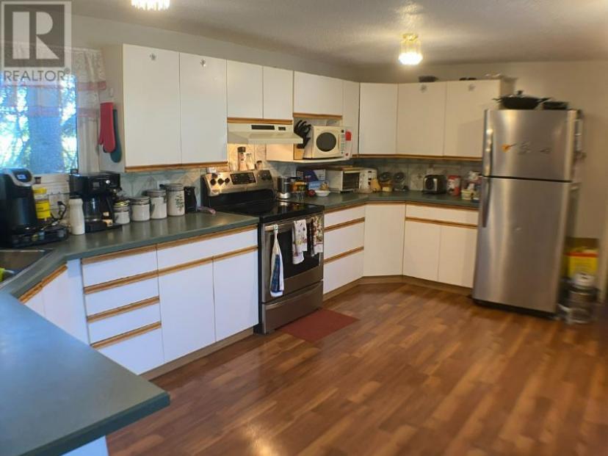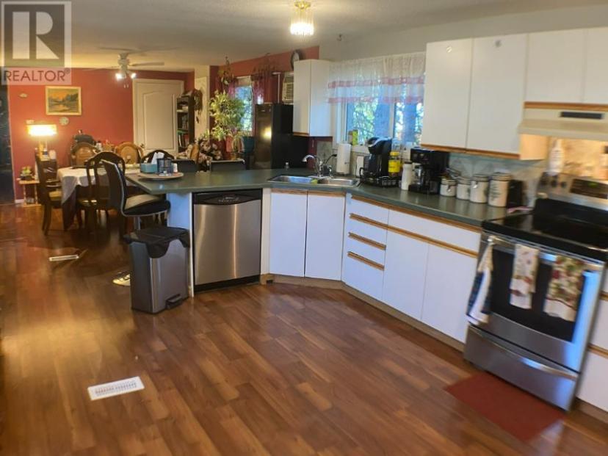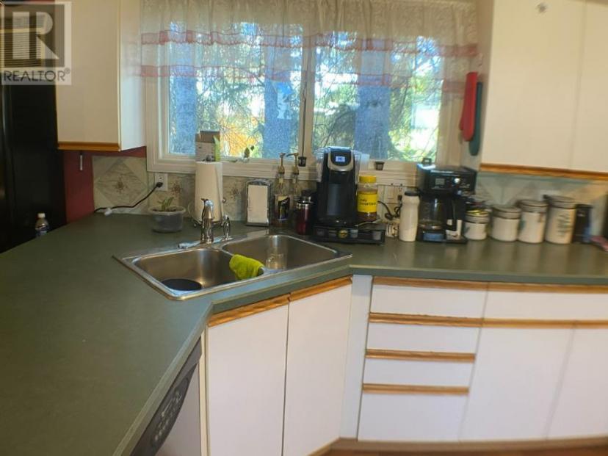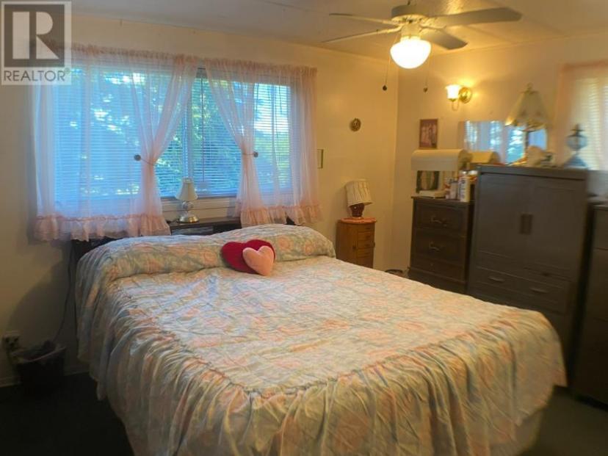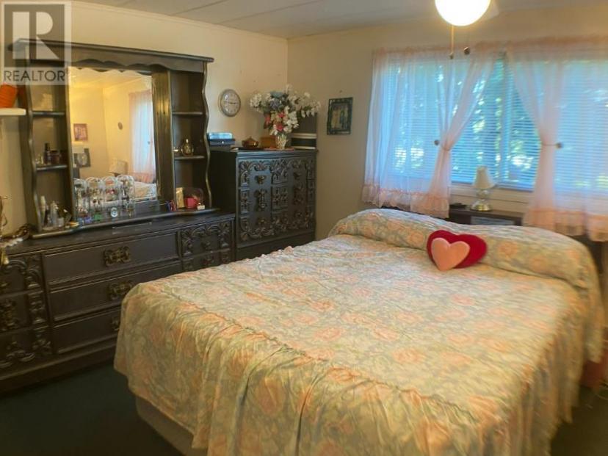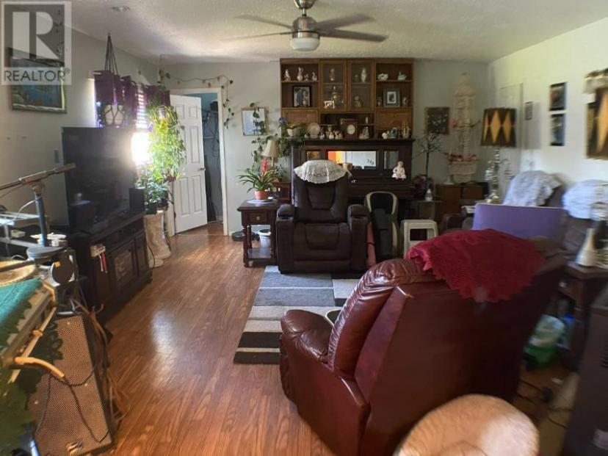- Alberta
- Rocky Mountain House
4411 62 St
CAD$320,000 Sale
4411 62 StRocky Mountain House, Alberta, T4T1B1
418| 1644.4 sqft

Open Map
Log in to view more information
Go To LoginSummary
IDA2049273
StatusCurrent Listing
Ownership TypeFreehold
TypeResidential Other,Detached
RoomsBed:4,Bath:1
Square Footage1644.4 sqft
Land Size41905 sqft|32670 - 43559 sqft (3/4 - 1 ac)
AgeConstructed Date: 1973
Listing Courtesy ofRoyal Lepage Tamarack Trail Realty
Detail
Building
Bathroom Total1
Bedrooms Total4
Bedrooms Above Ground4
AppliancesRefrigerator,Dishwasher,Stove,Microwave,Garage door opener
Construction Style AttachmentDetached
Cooling TypeWall unit
Exterior FinishVinyl siding
Fireplace PresentFalse
Fire ProtectionSmoke Detectors
Flooring TypeLaminate
Foundation TypeBlock,Piled
Half Bath Total0
Heating FuelNatural gas
Heating TypeForced air,Space Heater
Size Interior1644.4 sqft
Stories Total1
Total Finished Area1644.4 sqft
Utility WaterMunicipal water
Basement
Basement TypeNone
Land
Size Total41905 sqft|32,670 - 43,559 sqft (3/4 - 1 ac)
Size Total Text41905 sqft|32,670 - 43,559 sqft (3/4 - 1 ac)
Acreagefalse
Fence TypeNot fenced
SewerMunicipal sewage system
Size Irregular41905.00
Parking
Detached Garage2
Garage
Heated Garage
Other
Parking Pad
RV
Utilities
ElectricityConnected
Natural GasConnected
SewerConnected
WaterConnected
Other
Communication TypeCable Internet access
StructureShed,Deck
FeaturesSee remarks
BasementNone
FireplaceFalse
HeatingForced air,Space Heater
Remarks
Move on in or build on this 1 acre lot in Town! You wont find another one like this! Located beside the Creekside Subdivision on 62 Street in Rocky Mountain House. Here you will find a well-maintained modular home with a bedroom and a optional room and an addition that has two bedrooms and the living room. There is also a large kitchen and dining room. Outside is your 24x32 foot garage/shop and two more outdoor sheds for storage. Upgrades that have been recently done are a new front door and new LED lighting in the kitchen and living room. To add to the list, you also have an R.V. dump station and water hook up, a firepit area, horseshoe pits and a large garden area! All of this is sitting on .405 Hectares (1 acre) of land! Plenty of parking for all your toys, R.V., boat and vehicles! Zoned Flexible Residential District (RF) will give you many options for use of this property! This is truly an incredible property that has lots to offer at an affordable price! (id:22211)
The listing data above is provided under copyright by the Canada Real Estate Association.
The listing data is deemed reliable but is not guaranteed accurate by Canada Real Estate Association nor RealMaster.
MLS®, REALTOR® & associated logos are trademarks of The Canadian Real Estate Association.
Location
Province:
Alberta
City:
Rocky Mountain House
Community:
Rocky Mtn House
Room
Room
Level
Length
Width
Area
Living
Main
6.00
4.67
28.02
19.67 Ft x 15.33 Ft
Kitchen
Main
4.80
3.96
19.01
15.75 Ft x 13.00 Ft
Primary Bedroom
Main
3.22
4.01
12.91
10.58 Ft x 13.17 Ft
Bedroom
Main
4.67
2.74
12.80
15.33 Ft x 9.00 Ft
Bedroom
Main
3.96
2.62
10.38
13.00 Ft x 8.58 Ft
Bedroom
Main
4.06
2.44
9.91
13.33 Ft x 8.00 Ft
Other
Main
2.19
2.21
4.84
7.17 Ft x 7.25 Ft
Dining
Main
4.40
3.83
16.85
14.42 Ft x 12.58 Ft
3pc Bathroom
Main
0.00
0.00
0.00
.00 Ft x .00 Ft

