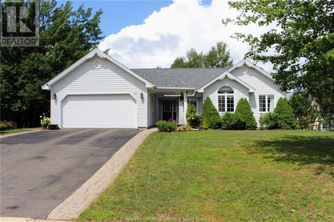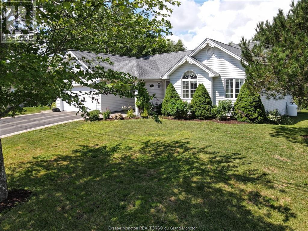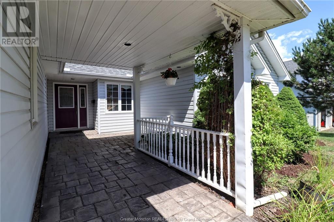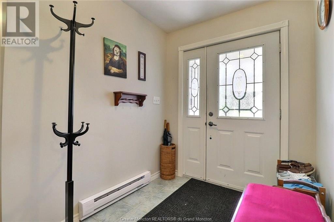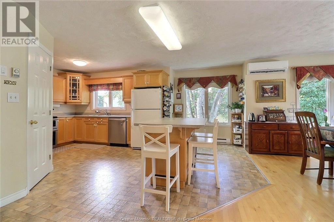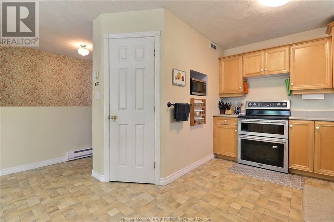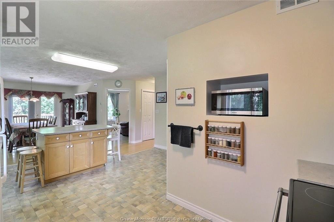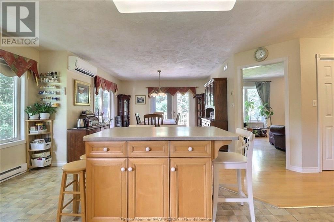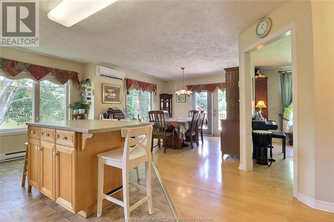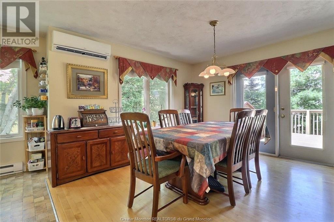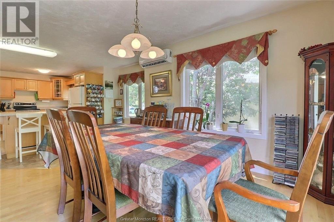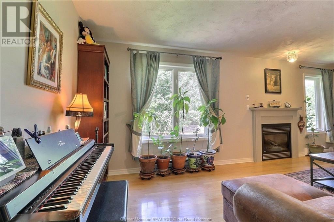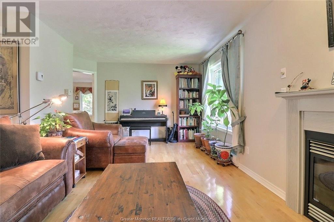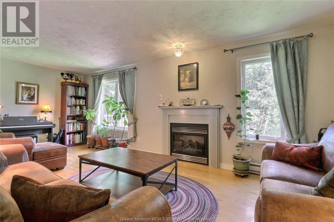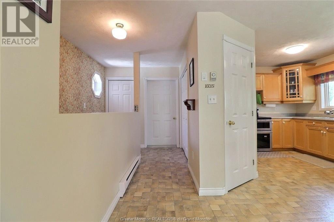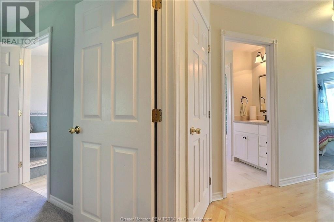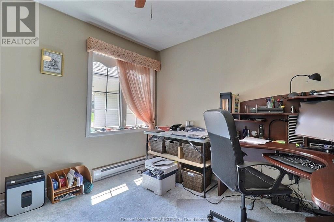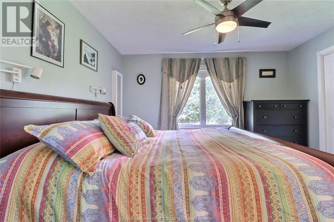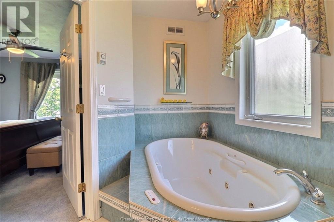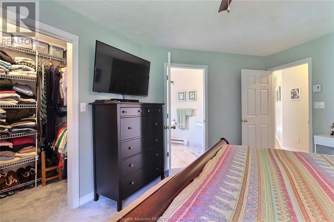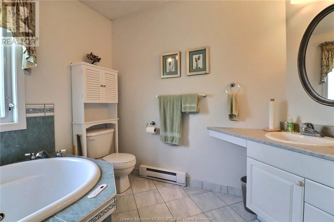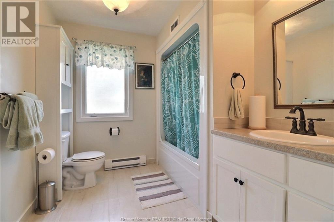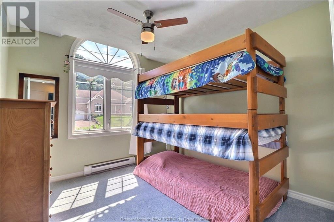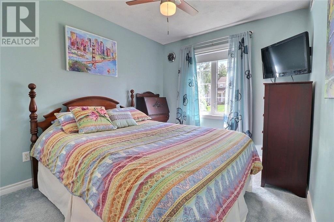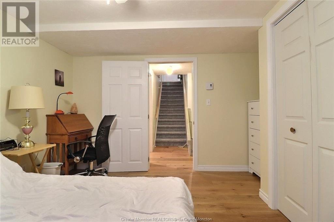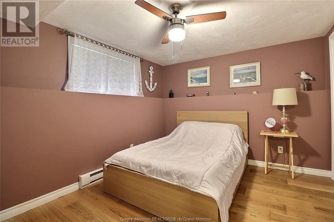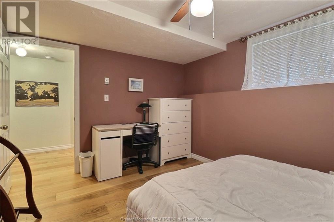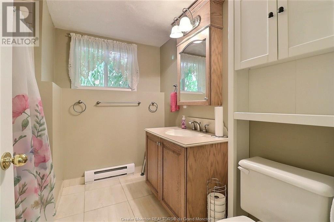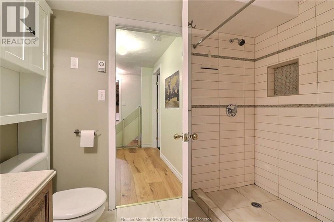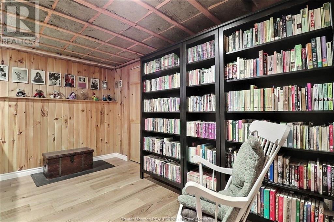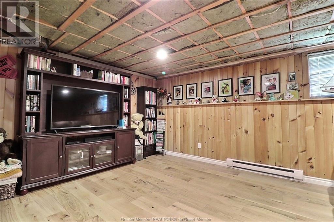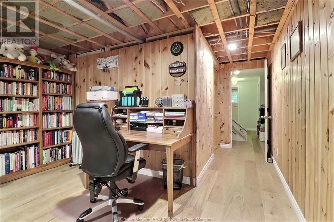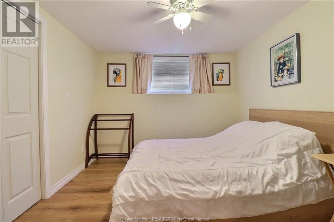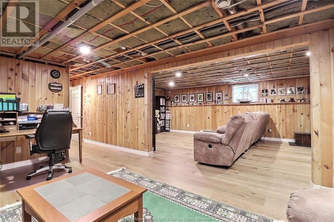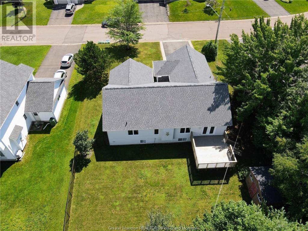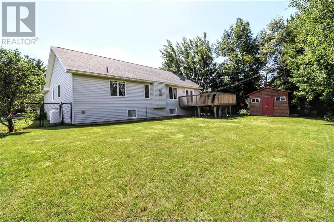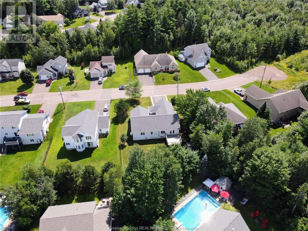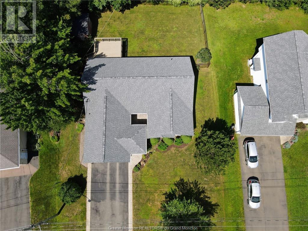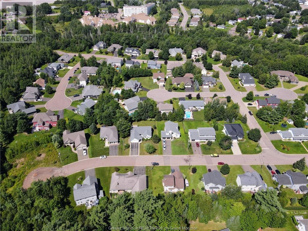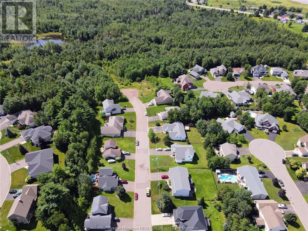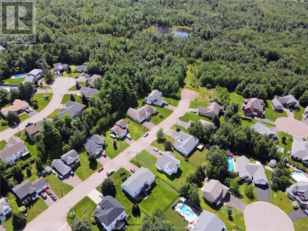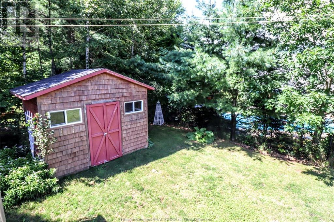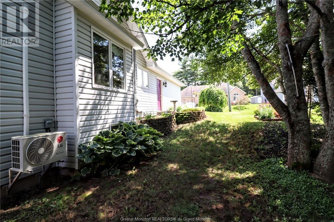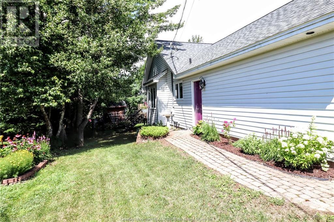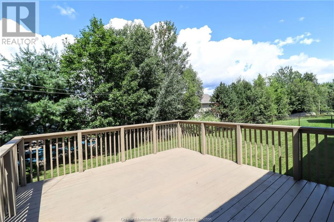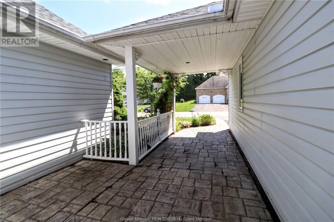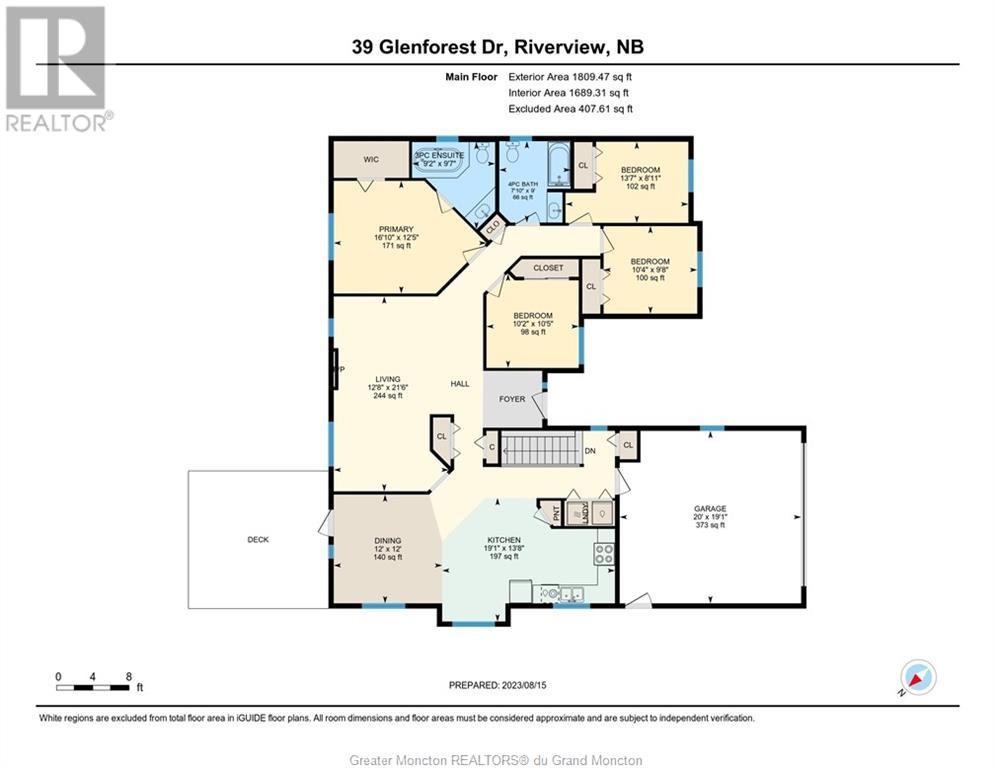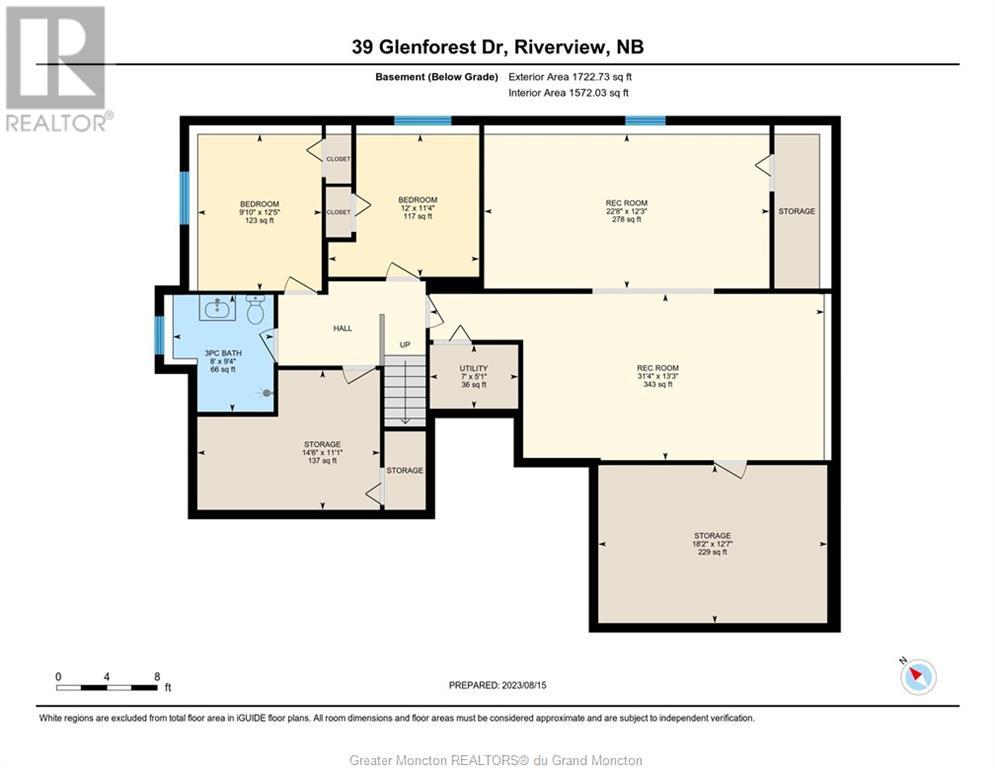- New Brunswick
- Riverview
39 Glenforest Dr
CAD$575,000
CAD$575,000 Asking price
39 Glenforest DRRiverview, New Brunswick, E1B4X3
Delisted
63| 1809 sqft
Listing information last updated on Wed Oct 04 2023 01:58:02 GMT-0400 (Eastern Daylight Time)

Open Map
Log in to view more information
Go To LoginSummary
IDM154575
StatusDelisted
Ownership TypeFreehold
Brokered ByRE/MAX Avante
TypeResidential House,Bungalow
AgeConstructed Date: 1999
Land Size915 Sq M|under 1/2 acre
Square Footage1809 sqft
RoomsBed:6,Bath:3
Virtual Tour
Detail
Building
Bathroom Total3
Bedrooms Total6
AmenitiesStreet Lighting
AppliancesJetted Tub,Dishwasher,Central Vacuum
Architectural StyleBungalow
Basement TypeFull
Constructed Date1999
Exterior FinishVinyl siding
Fireplace PresentTrue
Flooring TypeCarpeted,Ceramic Tile,Hardwood,Laminate
Foundation TypeConcrete
Half Bath Total0
Heating FuelElectric
Heating TypeBaseboard heaters,Heat Pump
Size Interior1809 sqft
Stories Total1
Total Finished Area3156 sqft
TypeHouse
Utility WaterMunicipal water
Land
Size Total Text915 Sq M|under 1/2 acre
Access TypeYear-round access
Acreagefalse
AmenitiesChurch,Public Transit,Shopping
Fence TypeFence
Landscape FeaturesLandscaped
SewerMunicipal sewage system
Size Irregular915 Sq M
Surrounding
Ammenities Near ByChurch,Public Transit,Shopping
Location DescriptionFrom Coverdale Rd,turn left on Monarch,left on Canusa,right on Glenforest,House #39 on right.
Other
Communication TypeHigh Speed Internet
FeaturesLevel lot,Central island,Wheelchair access,Paved driveway
BasementFull
FireplaceTrue
HeatingBaseboard heaters,Heat Pump
Remarks
WELCOME HOME to 39 GLENFOREST DR in sought after GRAYS BROOK ESTATES! This custom built 6 bedroom home offers the perfect place to raise your growing family on a quiet street in a superb neighborhood. The home's curb appeal is highlighted by mature garden beds, vibrant florals and a stamped concrete walkway to the front door. Greeting you through the front door is a large entryway overlooking a generous living room with propane fireplace. A spacious kitchen with center island and corner pantry overlook a bright open concept dining area with garden doors leading to your lovely outdoor living space. The patio overlooks a large landscaped lot that is accentuated by mature trees, garden beds with the convenience of a new fence offering peace and privacy on your large lot. Down the hall are four well appointed bedrooms including a spacious primary with walk in closet and 3PC ensuite. Completing the main floor are a 4PC bath and main floor laundry with new washer & dryer. Descend to the basement to find two additional bedrooms, a 3pc bath with custom walk-in shower and two additional living spaces that offer unlimited potential for your growing family. Storage space is at a premium with large closets throughout, a heated double attached garage and a generous baby barn. ADDITIONAL UPDATES INCLUDE: NEW ROOF LEAF FILTER GUTTERS BACKYARD FENCE ADDITIONAL ATTIC INSULATION * NEW FLOORING in BASEMENT/BEDROOMS RADON MITIGATION SYSTEM LEVEL 2(240V) EV CHARGER. (id:22211)
The listing data above is provided under copyright by the Canada Real Estate Association.
The listing data is deemed reliable but is not guaranteed accurate by Canada Real Estate Association nor RealMaster.
MLS®, REALTOR® & associated logos are trademarks of The Canadian Real Estate Association.
Location
Province:
New Brunswick
City:
Riverview
Room
Room
Level
Length
Width
Area
Storage
Bsmt
18.21
12.70
231.19
18.2x12.7
Storage
Bsmt
14.60
11.12
162.38
14.6x11.11
Utility
Bsmt
6.99
5.09
35.54
7.0x5.1
Games
Bsmt
31.40
13.29
417.19
31.4x13.3
Family
Bsmt
22.80
12.30
280.53
22.8x12.3
3pc Bathroom
Bsmt
8.01
9.42
75.38
8.0x9.4
Bedroom
Bsmt
12.01
11.38
136.70
12.0x11.4
Bedroom
Bsmt
9.09
12.50
113.60
9.10x12.5
4pc Bathroom
Main
7.09
8.99
63.71
7.10x9.0
Bedroom
Main
10.20
9.71
99.09
10.2x9.7
Bedroom
Main
10.40
9.81
102.02
10.4x9.8
Bedroom
Main
13.71
8.10
111.13
13.7x8.11
3pc Ensuite bath
Main
9.19
9.71
89.21
9.2x9.7
Bedroom
Main
16.11
12.50
201.36
16.10x12.5
Dining
Main
12.01
12.01
144.19
12.0x12.0
Living
Main
12.80
21.59
276.22
12.8x21.6
Kitchen
Main
19.09
13.91
265.62
19.1x13.9

