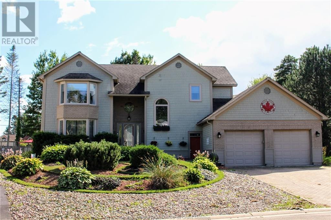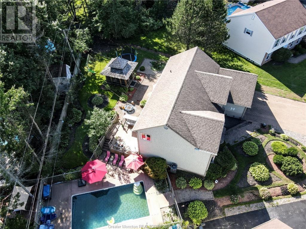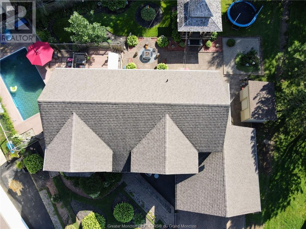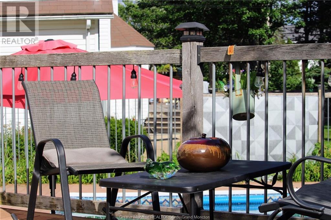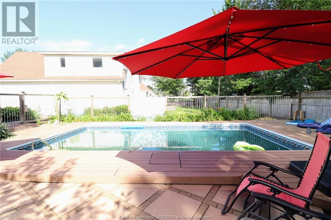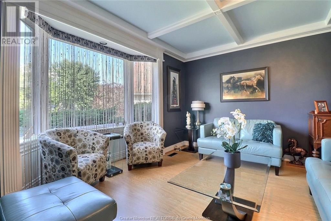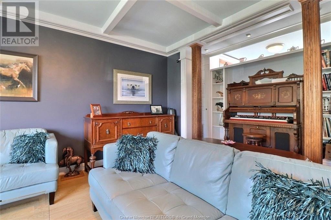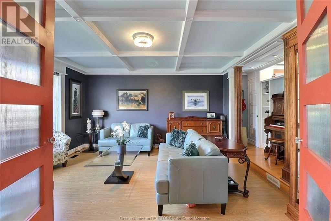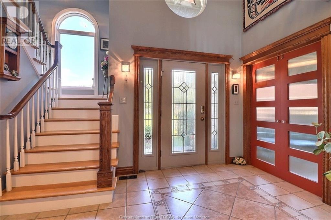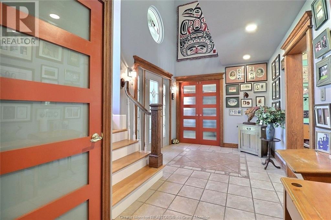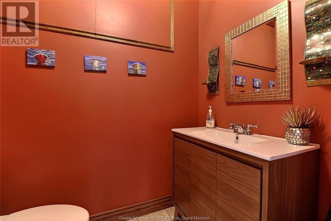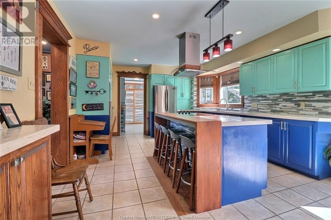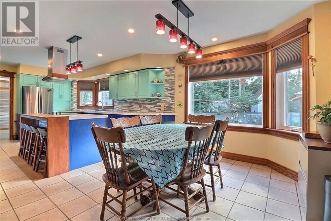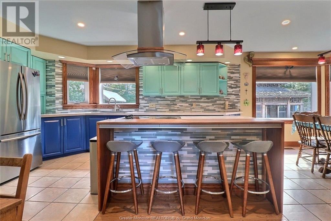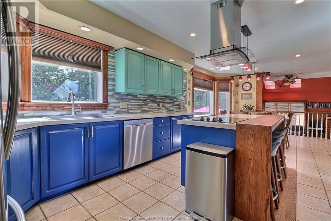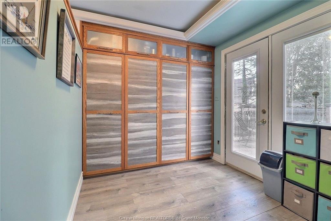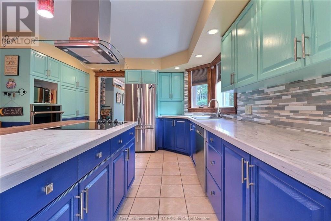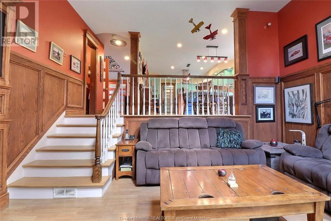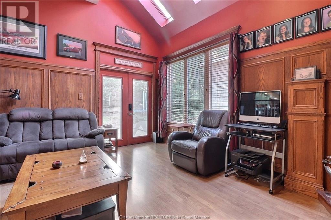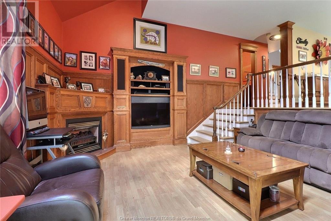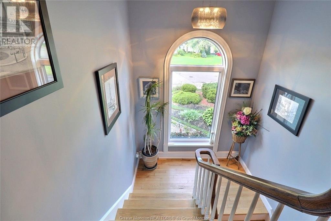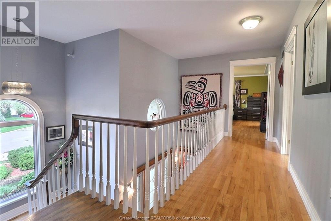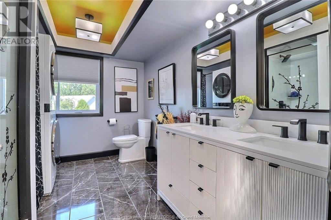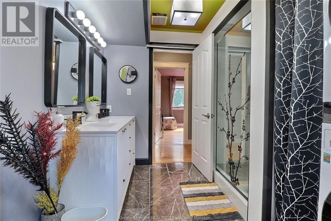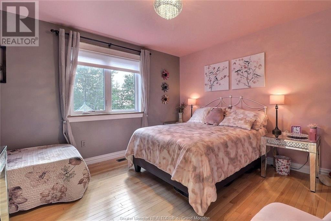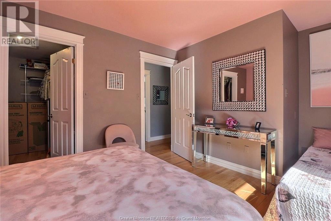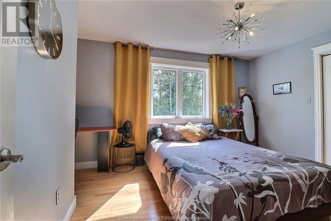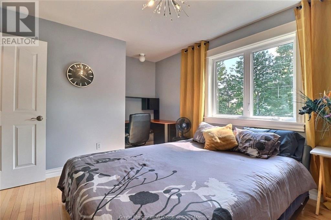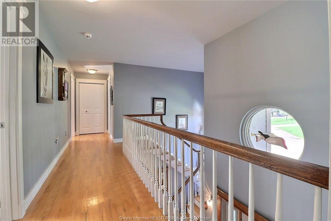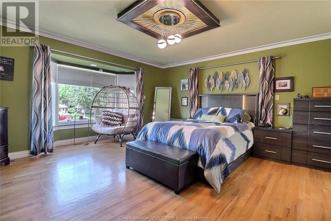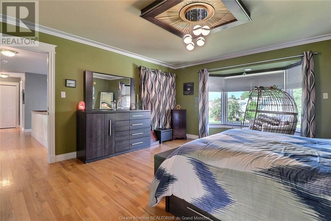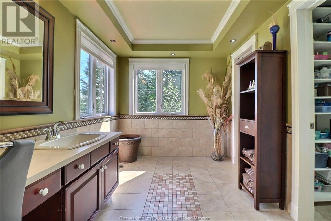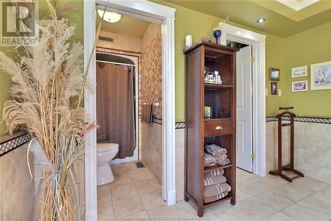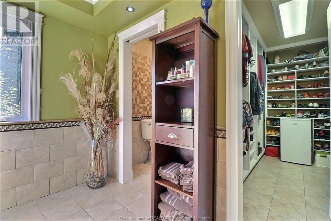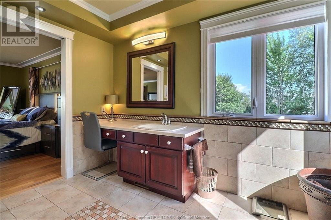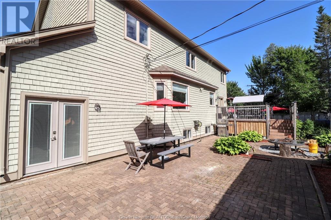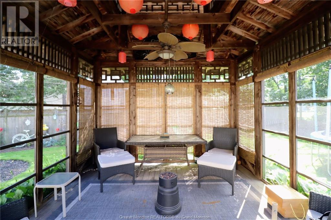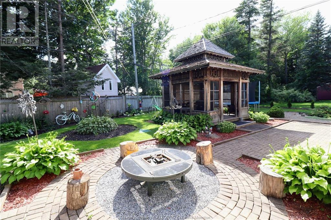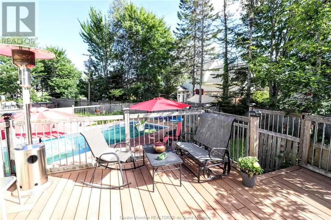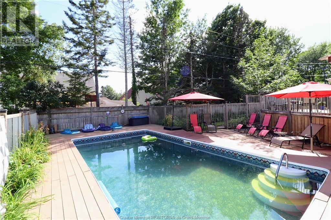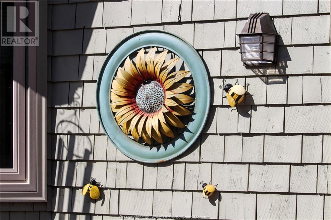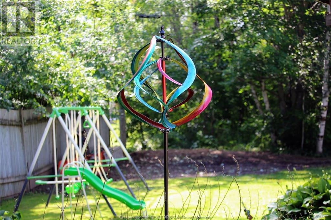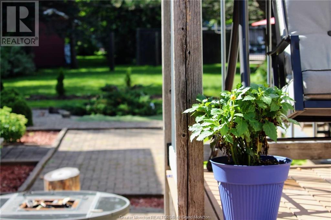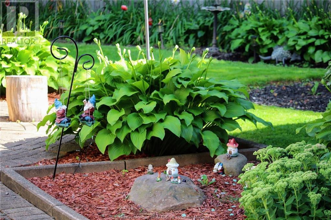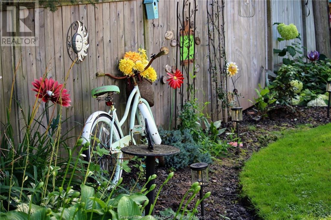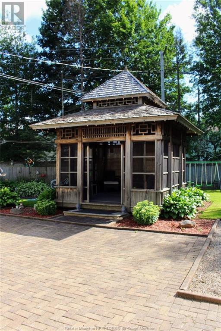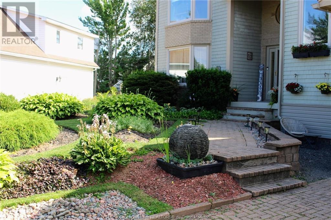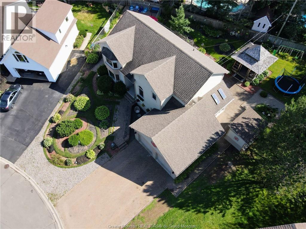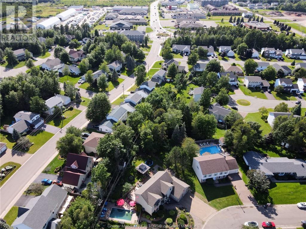- New Brunswick
- Riverview
14 Roxborough Crt
CAD$669,500
CAD$669,500 Asking price
14 Roxborough CRTRiverview, New Brunswick, E1B4N7
Delisted · Delisted ·
35| 2443 sqft
Listing information last updated on Thu Nov 23 2023 23:56:33 GMT-0500 (Eastern Standard Time)

Open Map
Log in to view more information
Go To LoginSummary
IDM154682
StatusDelisted
Ownership TypeFreehold
Brokered ByBrunswick Royal Realty Inc.
TypeResidential House
AgeConstructed Date: 1991
Land Size1171 sqft|under 1/2 acre
Square Footage2443 sqft
RoomsBed:3,Bath:5
Virtual Tour
Detail
Building
Bathroom Total5
Bedrooms Total3
AmenitiesStreet Lighting
AppliancesHood Fan,Oven - Built-In
Constructed Date1991
Cooling TypeCentral air conditioning
Exterior FinishBrick,Cedar Siding,Wood shingles
Fireplace PresentTrue
Fire ProtectionSmoke Detectors
Flooring TypeCeramic Tile,Hardwood,Laminate
Foundation TypeConcrete
Half Bath Total2
Heating FuelElectric
Heating TypeHeat Pump
Size Interior2443 sqft
Stories Total2
Total Finished Area3231 sqft
TypeHouse
Utility WaterMunicipal water
Land
Size Total1171 sqft|under 1/2 acre
Size Total Text1171 sqft|under 1/2 acre
Access TypeYear-round access
Acreagefalse
AmenitiesChurch,Golf Course
Fence TypeFence
Landscape FeaturesLandscaped
SewerMunicipal sewage system
Size Irregular1171
Utilities
TelephoneAvailable
Surrounding
Ammenities Near ByChurch,Golf Course
Location DescriptionTake Pinewood to Country Club and then left on Roxborough
Other
Communication TypeHigh Speed Internet
PoolOutdoor pool
FireplaceTrue
HeatingHeat Pump
Remarks
Welcome to 14 Roxborough Court! Located in McAllister Park, a desirable family-friendly neighbourhood. Attention to detail is evident throughout the house, beginning with the grand front entry and staircase, and the second floor balcony that overlooks it. The spacious eat-in kitchen has ample cupboard and counter space, and room for everyone with stools at the island and a place for a large dining table. French doors from the den lead out to landscaped backyard with a screened-in gazebo and an in-ground swimming pool. You can access the mudroom from the deck, which also includes a half bath to prevent wet footprints throughout the house. Upstairs are three large bedrooms and a three piece bath with laundry. The main bathroom has a double vanity, a tiled shower, and a tray ceiling. The primary bedroom has plenty of space with room for a seating area by the bay window. The walk in closet would be the envy of any serious shoe collector and large ensuite bath. The other two bedrooms also have plenty of closet space, including a walk-in closet in the second. In the basement you'll find an in-law/income suite with it's own entrance on the side of the house. There's a small kitchen, a four piece bath with laundry, a non-conforming bedroom, as well as a furnace room, cold room, and area for extra storage. Another unique feature of this home is the soundproof music room, which completes the lower level. This room could also be a second non-conforming bedroom. (id:22211)
The listing data above is provided under copyright by the Canada Real Estate Association.
The listing data is deemed reliable but is not guaranteed accurate by Canada Real Estate Association nor RealMaster.
MLS®, REALTOR® & associated logos are trademarks of The Canadian Real Estate Association.
Location
Province:
New Brunswick
City:
Riverview
Room
Room
Level
Length
Width
Area
4pc Bathroom
Second
8.89
11.38
101.22
8.9x11.4
Other
Second
6.00
9.91
59.49
6x9.9
Bedroom
Second
15.49
10.99
170.20
15.5x11
Bedroom
Second
14.11
10.10
142.56
14.11x10.11
Other
Second
10.20
6.59
67.29
10.2x6.6
4pc Ensuite bath
Second
15.91
10.10
160.79
15.9x10.11
Bedroom
Second
15.58
17.39
270.98
15.6x17.4
Other
Bsmt
12.60
12.11
152.52
12.6x12.10
Other
Bsmt
11.61
14.99
174.14
11.6x15
Den
Bsmt
15.58
12.11
188.66
15.6x12.1
3pc Ensuite bath
Bsmt
8.99
8.40
75.50
9x8.4
Living
Bsmt
13.09
14.50
189.83
13.10x14.5
Kitchen
Bsmt
12.01
7.32
87.85
12x7.3
2pc Bathroom
Main
6.30
4.79
30.17
6.3x4.8
2pc Bathroom
Main
15.09
6.56
99.03
4.6x2
Mud
Main
10.01
8.79
87.98
10x8.8
Family
Main
14.90
15.58
232.12
14.9x15.6
Living
Main
15.72
20.31
319.15
15.7x20.3
Dining
Main
12.11
13.09
158.48
12.1x13.10
Kitchen
Main
14.01
13.29
186.15
14x13.3

