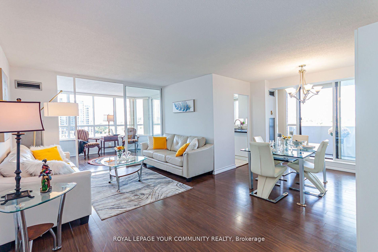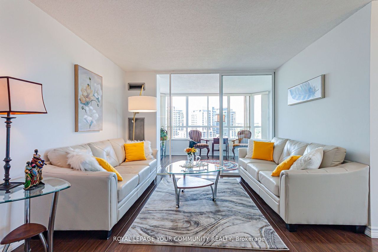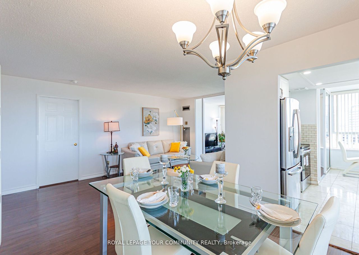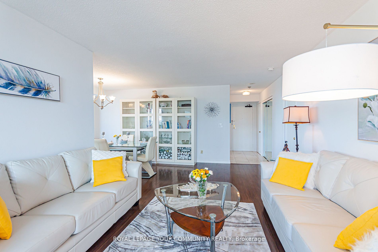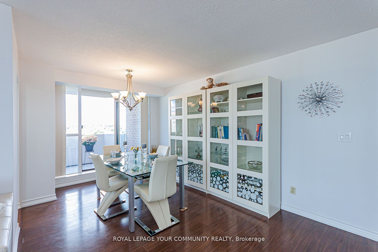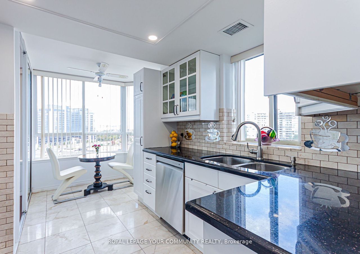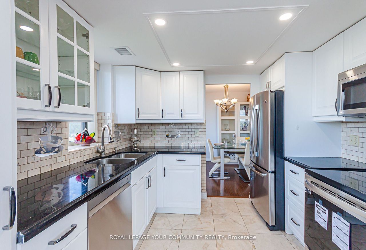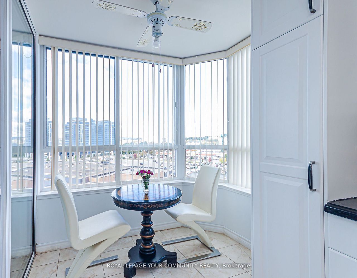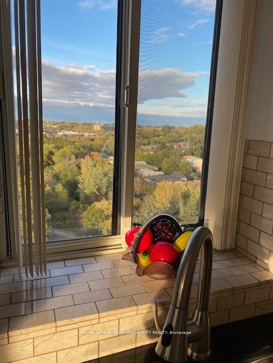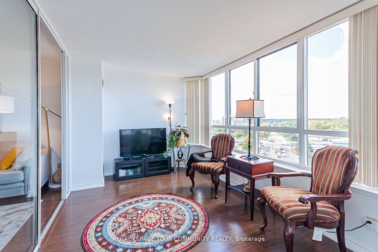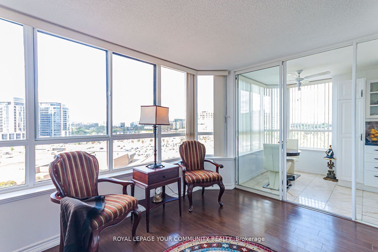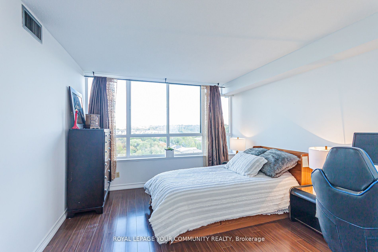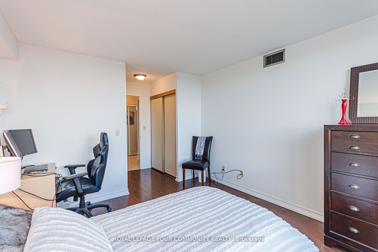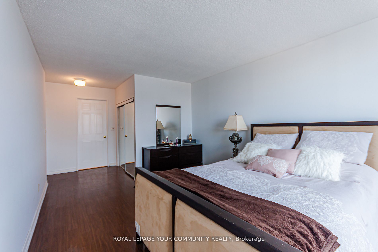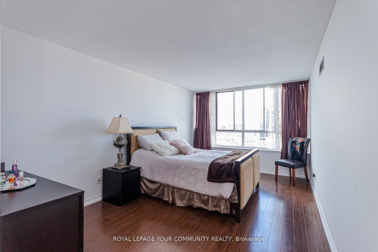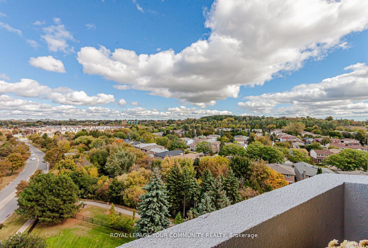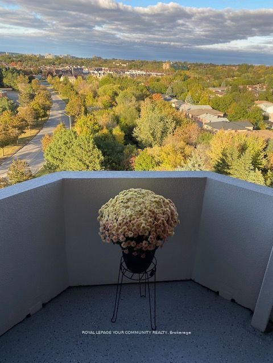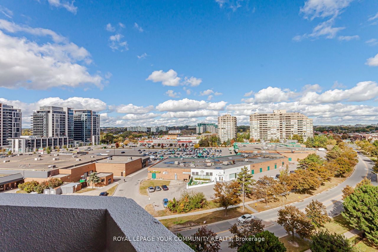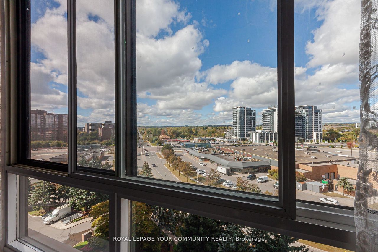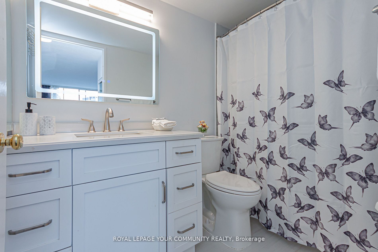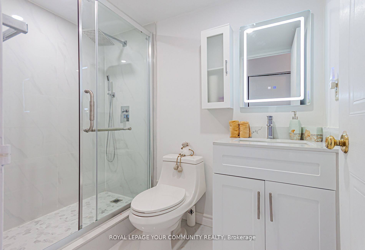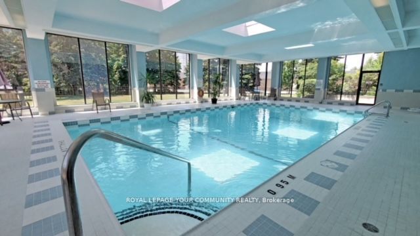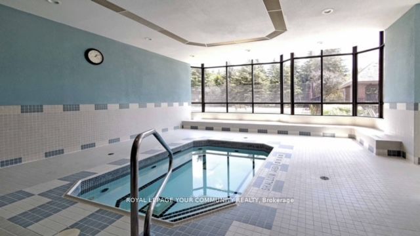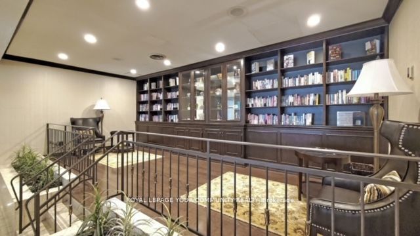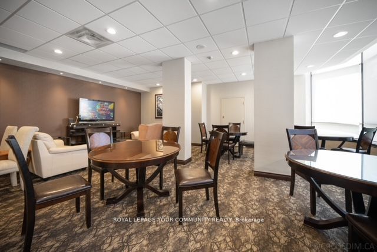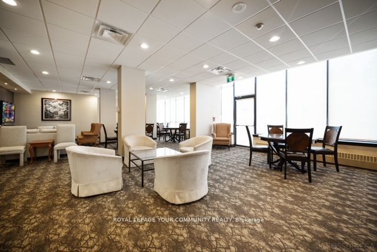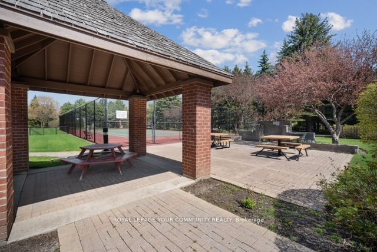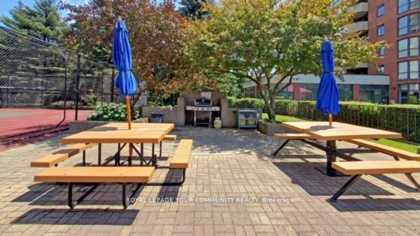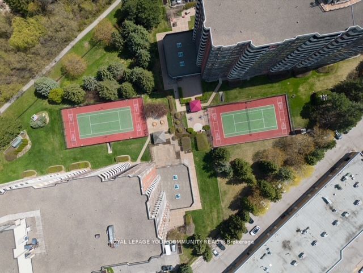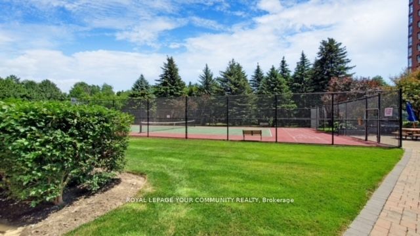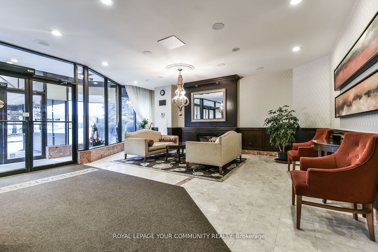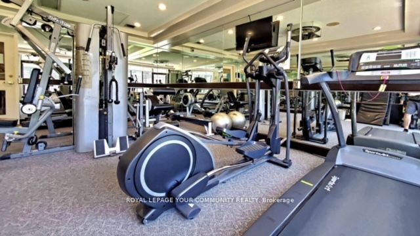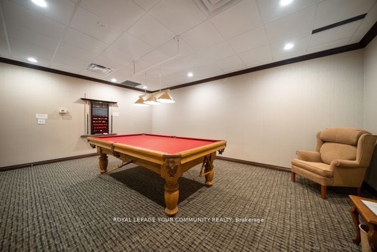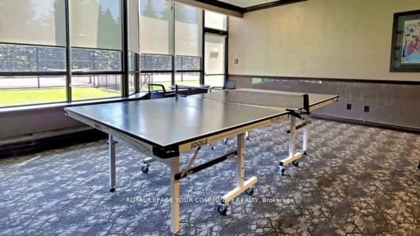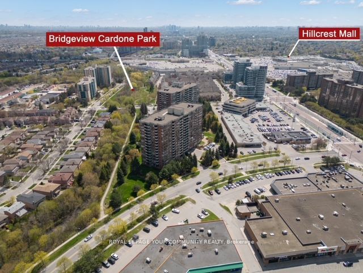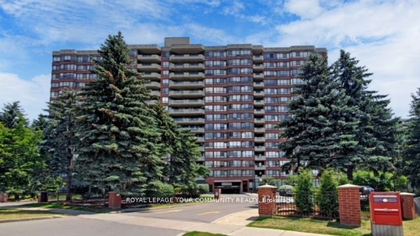CAD$779,000
CAD$779,000 Asking price
903 33 Weldrick RoadRichmond Hill, Ontario, L4C8W4
Delisted · Terminated ·
2+121| 1200-1399 sqft
Listing information last updated on Wed Dec 06 2023 13:33:56 GMT-0500 (Eastern Standard Time)

Open Map
Summary
IDN7272014
StatusTerminated
Ownership TypeCondominium/Strata
PossessionTBA
Brokered ByROYAL LEPAGE YOUR COMMUNITY REALTY
TypeResidential Apartment
Age
Square Footage1200-1399 sqft
RoomsBed:2+1,Kitchen:1,Bath:2
Parking1 (1) Underground +1
Maint Fee1138.67 / Monthly
Maint Fee InclusionsHeat,Hydro,Water,Cable TV,CAC,Common Elements,Building Insurance,Parking
Detail
Building
Bathroom Total2
Bedrooms Total3
Bedrooms Above Ground2
Bedrooms Below Ground1
Cooling TypeCentral air conditioning
Exterior FinishBrick
Fireplace PresentFalse
Heating FuelNatural gas
Heating TypeForced air
Size Interior
TypeApartment
Architectural StyleApartment
Rooms Above Grade5
Heat SourceGas
Heat TypeForced Air
LockerEnsuite
Laundry LevelMain Level
Land
Acreagefalse
Parking
Parking FeaturesUnderground
Utilities
ElevatorYes
Other
FeaturesBalcony
Internet Entire Listing DisplayYes
BasementNone
BalconyOpen
FireplaceN
A/CCentral Air
HeatingForced Air
TVYes
Level9
Unit No.903
ExposureNE
Parking SpotsOwned33
Corp#YRCC616
Prop MgmtCanlight Property Management
Remarks
Bright and spacious Corner unit with Spectacular panoramic views. Amazing 1289 Sq.ft., 2+1 Bedrooms, 2 Bath, a master Bedroom w. Walk-in Closet & 4Pc Ensuite. The second bedroom has a large window overlooking the park. Open-concept living and Dining Rooms w. Lots of Natural Lights, The dining room opens to the Balcony with a Stunning view of the park. The Large Solarium can be used as a Family room/office. Kitchen w. Granite Countertops &. S/S appliances. Eat-in kitchen w. a large window that Overlooks The park. The In-Suite Laundry has a pantry that Offers So Much Storage.1 Parking Spot & ensuite Locker. This Luxury Tridel Building has a Tennis court, Shuffleboard, Pool, Billiards, Elegant Party Room, BBQ Patio Area, and 2 Guest Suites. Steps To Yonge St & Shopping centers, Transit, Hwy, Schools, Parks, Restaurants, Hillcrest Mall and more...Amenities Include: Pool, Whirlpool, Sauna, Gym, Party Room, 2 guest Suites, Outside Lounge, BBQ area, Library, Card Room, Billiard Room, Tennis Court
Open MapLocation
Community:
Observatory 09.04.0110
Crossroad:
YONGE & WELDRICK
Room
Living Room
Main
5.21
3.50
18.23
17.09
11.48
196.28
Bedroom 2
Main
3.66
3.44
12.59
12.01
11.29
135.52
Kitchen
Main
4.50
2.91
13.10
14.76
9.55
140.95
Dining Room
Main
3.04
2.56
7.78
9.97
8.40
83.77
Bedroom
Main
4.75
3.20
15.20
15.58
10.50
163.61
Solarium
Main
4.38
2.74
12.00
14.37
8.99
129.18
School Info
Private SchoolsK-8 Grades Only
Sixteenth Avenue Public School
400 16th Ave, Richmond Hill1.052 km
ElementaryMiddleEnglish
1030/2994 | 6.4
RM Ranking/G3
1418/2819 | 5.7
RM Ranking/G6
9-12 Grades Only
Langstaff Secondary School
106 Garden Ave, Richmond Hill2.472 km
SecondaryEnglish
K-8 Grades Only
St. Joseph(richmond Hill)
301 Roney Ave, Richmond Hill1.585 km
ElementaryMiddleEnglish
1590/2994 | 5.6
RM Ranking/G3
401/2819 | 7.3
RM Ranking/G6
9-12 Grades Only
Our Lady Queen Of The World Catholic Academy
10475 Bayview Ave, Richmond Hill3.169 km
SecondaryEnglish
9-12 Grades Only
Alexander Mackenzie High School
300 Major Mackenzie Dr W, Richmond Hill1.575 km
Secondary
9-12 Grades Only
Alexander Mackenzie High School
300 Major Mackenzie Dr W, Richmond Hill1.575 km
Secondary
1-8 Grades Only
Adrienne Clarkson Public School
68 Queens College Dr, Richmond Hill2.912 km
ElementaryMiddleFrench Immersion Program
N/A/2994 | 2.4
RM Ranking/G3
39/2819 | 8.8
RM Ranking/G6
9-12 Grades Only
Langstaff Secondary School
106 Garden Ave, Richmond Hill2.472 km
SecondaryFrench Immersion Program
5-8 Grades Only
St. Charles Garnier Catholic Elementary School
16 Castle Rock Dr, Richmond Hill1.364 km
ElementaryMiddle
434/2994 | 7.4
RM Ranking/G3
33/2819 | 8.9
RM Ranking/G6
9-12 Grades Only
Our Lady Queen Of The World Catholic Academy
10475 Bayview Ave, Richmond Hill3.169 km
Secondary
1-8 Grades Only
Christ The King Catholic Elementary School
329 Valleymede Dr, Richmond Hill2.924 km
ElementaryMiddleFrench Immersion Program
116/2994 | 8.5
RM Ranking/G3
168/2819 | 8
RM Ranking/G6
9-12 Grades Only
Our Lady Queen Of The World Catholic Academy
10475 Bayview Ave, Richmond Hill3.169 km
SecondaryFrench Immersion Program
%7B%22isCip%22%3Afalse%2C%22isLoggedIn%22%3Afalse%2C%22lang%22%3A%22en%22%2C%22isVipUser%22%3Afalse%2C%22webBackEnd%22%3Afalse%2C%22reqHost%22%3A%22www.realmaster.com%22%2C%22isNoteAdmin%22%3Afalse%2C%22noVerifyRobot%22%3Afalse%2C%22no3rdPartyLogin%22%3Afalse%7D
https://www.facebook.com/v4.0/dialog/oauth?client_id=357776481094717&redirect_uri=https://www.realmaster.com/oauth/facebook&scope=email&response_type=code&auth_type=rerequest&state=%2Fen%2Frichmond-hill-on%2F33-weldrick-rd-e%2F903-observatory-TRBN7272014%3Fd%3Dhttps%253A%252F%252Fwww.realmaster.com%252Fen%252Ffor-sale%252FRichmond%2BHill-ON%252FObservatory
https://accounts.google.com/o/oauth2/v2/auth?access_type=offline&scope=https%3A%2F%2Fwww.googleapis.com%2Fauth%2Fuserinfo.profile%20https%3A%2F%2Fwww.googleapis.com%2Fauth%2Fuserinfo.email&response_type=code&client_id=344011320921-vh4gmos4t6rej56k2oa3brharpio1nfn.apps.googleusercontent.com&redirect_uri=https%3A%2F%2Fwww.realmaster.com%2Foauth%2Fgoogle&state=%2Fen%2Frichmond-hill-on%2F33-weldrick-rd-e%2F903-observatory-TRBN7272014%3Fd%3Dhttps%253A%252F%252Fwww.realmaster.com%252Fen%252Ffor-sale%252FRichmond%2BHill-ON%252FObservatory


