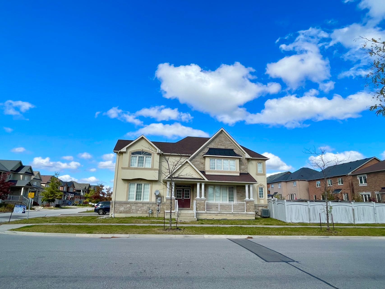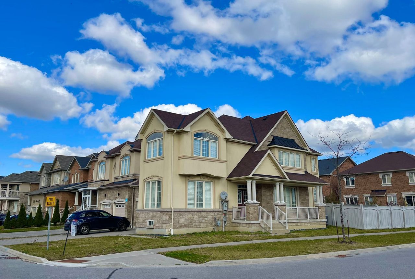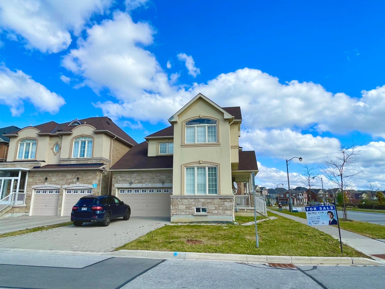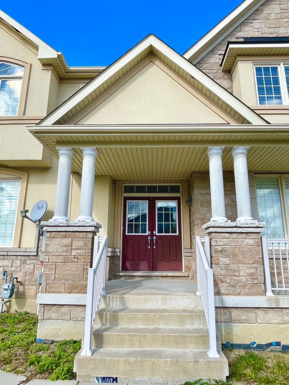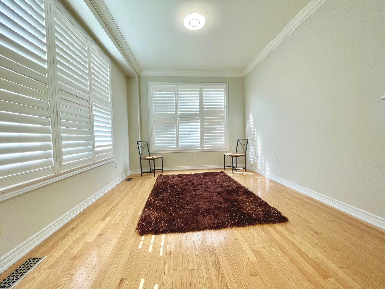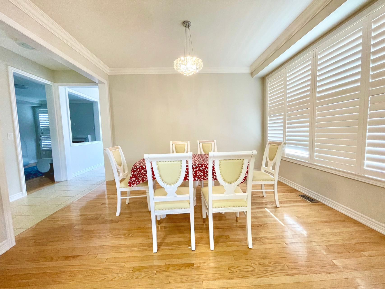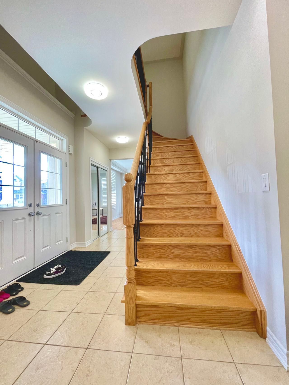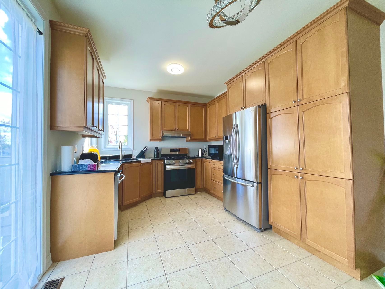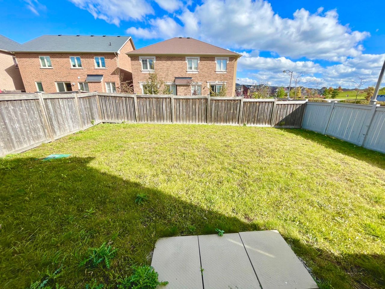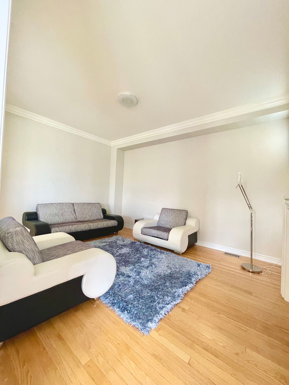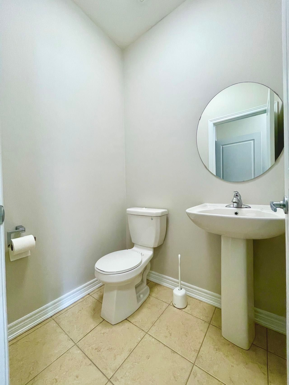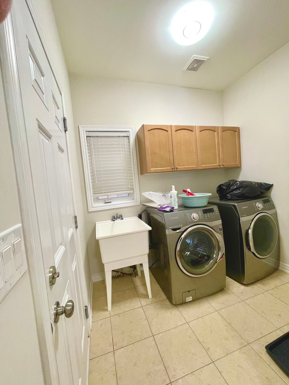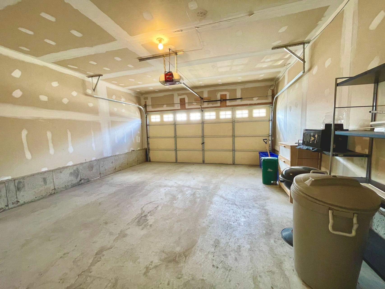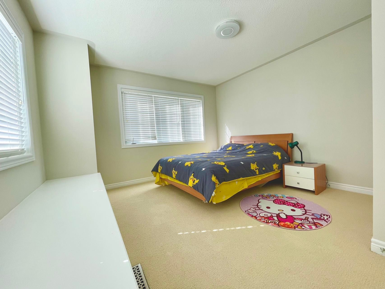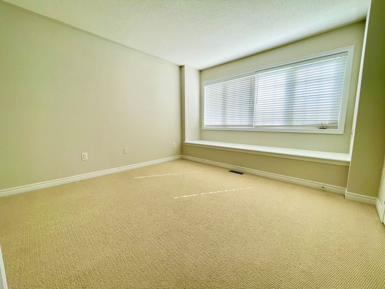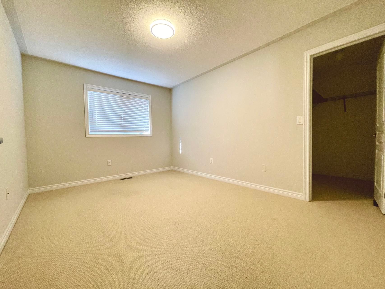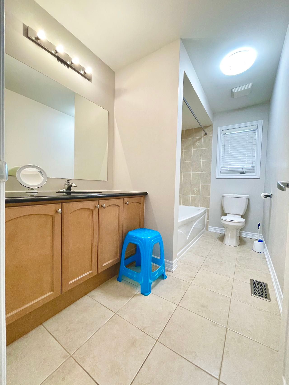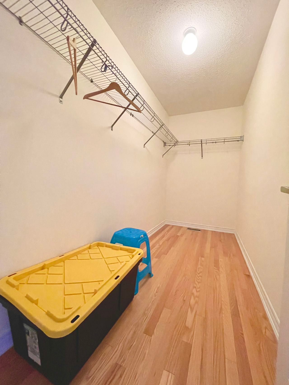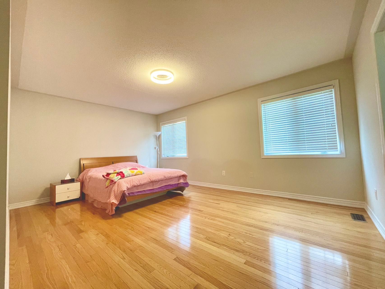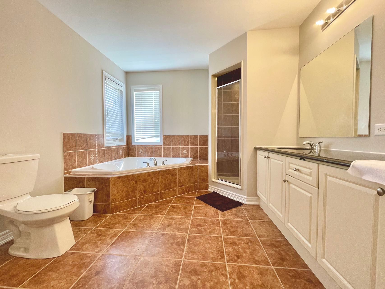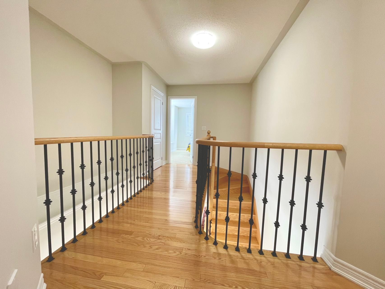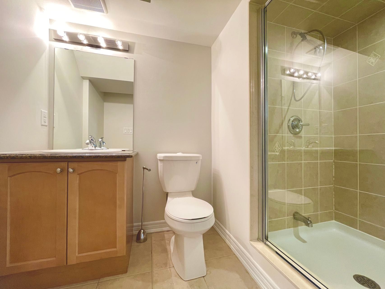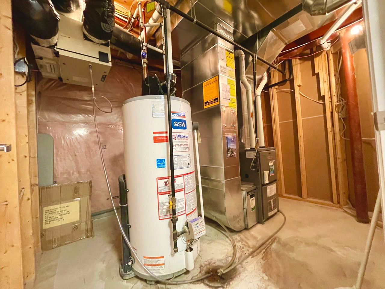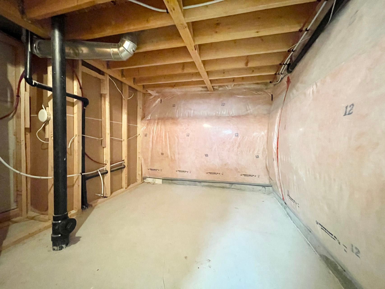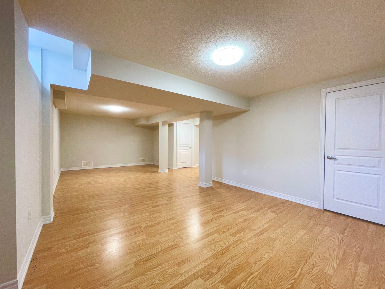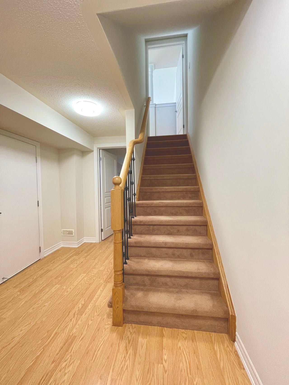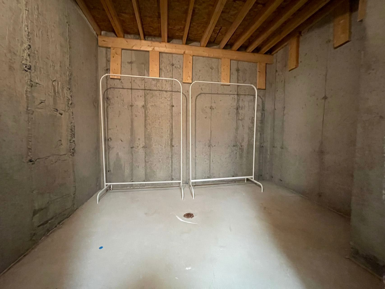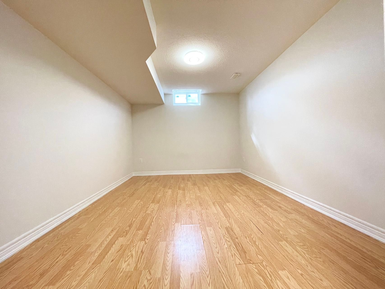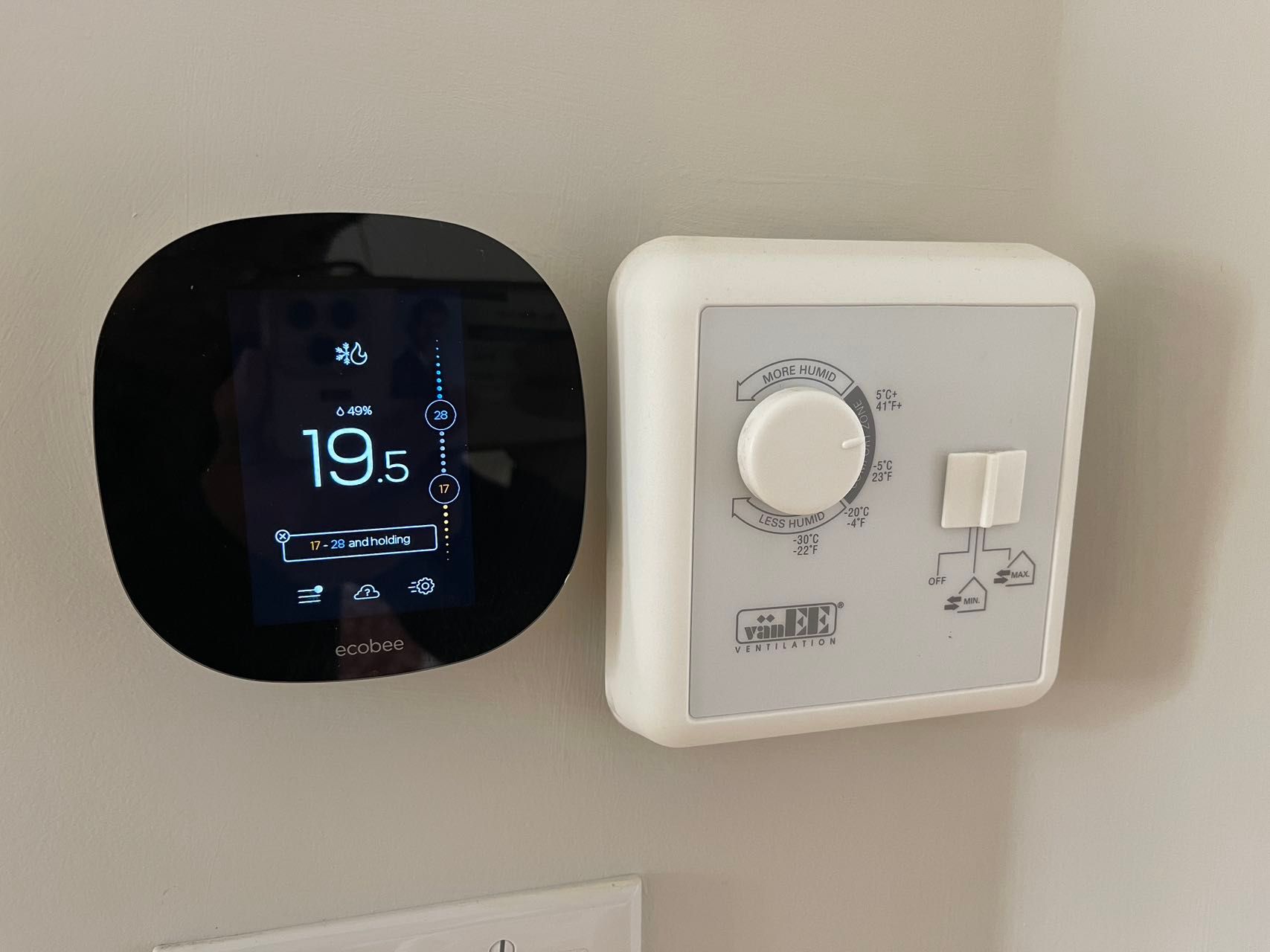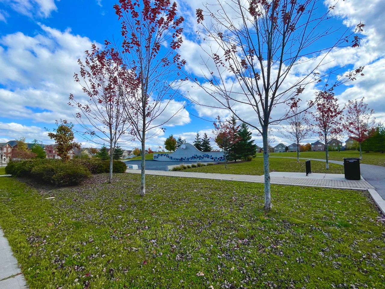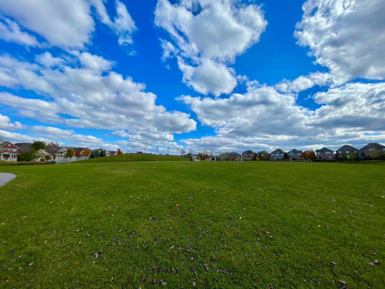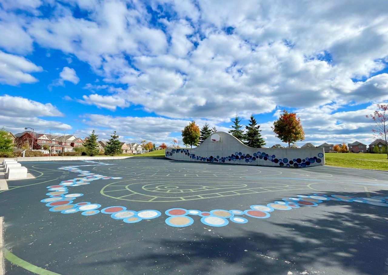CAD$1,760,000
CAD$1,760,000 Asking price
1 Amaranth CourtRichmond Hill, Ontario, L4E0M2
Delisted · Expired ·
4+146(2+4)| 2000-2500 sqft
Listing information last updated on Mon Mar 18 2024 01:17:05 GMT-0400 (Eastern Daylight Time)

Open Map
Summary
IDN7226786
StatusExpired
Ownership TypeFreehold
PossessionIMMEDIATE
Brokered ByWANTHOME REALTY INC.
TypeResidential House,Detached
Age 6-15
Lot Size38.12 * 111.97 Feet Irregular
Land Size4268.3 ft²
Square Footage2000-2500 sqft
RoomsBed:4+1,Kitchen:1,Bath:4
Parking2 (6) Built-In +4
Detail
Building
Bathroom Total4
Bedrooms Total5
Bedrooms Above Ground4
Bedrooms Below Ground1
Basement DevelopmentFinished
Basement TypeN/A (Finished)
Construction Style AttachmentDetached
Cooling TypeCentral air conditioning
Exterior FinishBrick,Stucco
Fireplace PresentTrue
Heating FuelNatural gas
Heating TypeForced air
Size Interior
Stories Total2
TypeHouse
Architectural Style2-Storey
FireplaceYes
HeatingYes
Rooms Above Grade8
Rooms Total9
Heat SourceGas
Heat TypeForced Air
WaterMunicipal
Laundry LevelMain Level
GarageYes
Land
Size Total Text38.12 x 111.97 FT ; Irregular
Acreagefalse
Size Irregular38.12 x 111.97 FT ; Irregular
Lot FeaturesIrregular Lot
Lot Dimensions SourceOther
Parking
Parking FeaturesPrivate
Other
Den FamilyroomYes
Internet Entire Listing DisplayYes
SewerSewer
BasementFinished
PoolNone
FireplaceY
A/CCentral Air
HeatingForced Air
FurnishedNo
ExposureE
Remarks
Gorgeous Sun-Filled 4 Bdrm Home In The High Demand Jefferson Neighborhood, Premium Corner Lot Facing Philips Ridge Park. 9Ft Ceiling On Main Level. Separated Living And Dining Area. Lots Of Large Windows W/ California Shutters Throughout. Hardwood Floor On The Main Floor. Gourmet Kitchen With S/S Appliances, Gas Fireplace. Finished Basement With Extra Bedroom. Garage Door Remote. Great Location, Walking Distance To Schools, Restaurants, Shoppings & Mins To Lake Wilcox.Stove, Fridge, Dishwasher, Washer & Dryer, Range Hood, Microwave. Custom California Windows Shutter. All Existing Light Fixtures. Garage Door Opener.
Open MapLocation
Community:
Jefferson 09.04.0020
Crossroad:
Bathurst/Jefferson Sdrd
Room
Living Room
Main
3.20
4.00
12.80
10.50
13.12
137.78
Dining Room
Main
4.00
3.20
12.80
13.12
10.50
137.78
Family Room
Main
3.50
4.42
15.47
11.48
14.50
166.52
Kitchen
Main
4.88
3.20
15.62
16.01
10.50
168.09
Primary Bedroom
Second
5.18
3.66
18.96
16.99
12.01
204.07
Bedroom 2
Second
3.05
4.27
13.02
10.01
14.01
140.18
Bedroom 3
Second
3.44
3.66
12.59
11.29
12.01
135.52
Bedroom 4
Second
3.20
4.02
12.86
10.50
13.19
138.47
School Info
Private SchoolsK-8 Grades Only
Macleod’s Landing Public School
195 Silver Maple Rd, Richmond Hill1.147 km
ElementaryMiddleEnglish
718/2994 | 6.9
RM Ranking/G3
651/2819 | 6.8
RM Ranking/G6
9-12 Grades Only
King City Secondary School
2001 King Rd, King City3.903 km
SecondaryEnglish
K-8 Grades Only
Father Frederick Mcginn Catholic Elementary School
61 Brockdale St, Richmond Hill1.407 km
ElementaryMiddleEnglish
128/2994 | 8.4
RM Ranking/G3
1474/2819 | 5.6
RM Ranking/G6
9-12 Grades Only
Cardinal Carter Catholic High School
210 Bloomington Rd.W., Richmond Hill4.345 km
SecondaryEnglish
9-12 Grades Only
Alexander Mackenzie High School
300 Major Mackenzie Dr W, Richmond Hill6.23 km
Secondary
9-12 Grades Only
Alexander Mackenzie High School
300 Major Mackenzie Dr W, Richmond Hill6.23 km
Secondary
1-8 Grades Only
Beynon Fields Public School
258 Selwyn Rd, Richmond Hill0.68 km
ElementaryMiddleFrench Immersion Program
N/A/2994 | 2.8
RM Ranking/G3
137/2819 | 8.1
RM Ranking/G6
9-12 Grades Only
King City Secondary School
2001 King Rd, King City3.903 km
SecondaryFrench Immersion Program
5-8 Grades Only
St. Paul Catholic Elementary School
140 William Roe Blvd, Newmarket13.217 km
ElementaryMiddle
1436/2994 | 5.8
RM Ranking/G3
N/A/2819 | N/A
RM Ranking/G6
9-12 Grades Only
Sacred Heart Catholic High School
908 Lemar Rd, Newmarket15.196 km
Secondary
1-8 Grades Only
St. Marguerite D’youville Catholic Elementary School
121 Rollinghill Rd, Richmond Hill1.496 km
ElementaryMiddleFrench Immersion Program
747/2994 | 6.8
RM Ranking/G3
417/2819 | 7.2
RM Ranking/G6
9-12 Grades Only
Our Lady Queen Of The World Catholic Academy
10475 Bayview Ave, Richmond Hill5.849 km
SecondaryFrench Immersion Program
%7B%22isCip%22%3Afalse%2C%22isLoggedIn%22%3Afalse%2C%22lang%22%3A%22en%22%2C%22isVipUser%22%3Afalse%2C%22webBackEnd%22%3Afalse%2C%22reqHost%22%3A%22www.realmaster.com%22%2C%22isNoteAdmin%22%3Afalse%2C%22noVerifyRobot%22%3Afalse%2C%22no3rdPartyLogin%22%3Afalse%7D
https://www.facebook.com/v4.0/dialog/oauth?client_id=357776481094717&redirect_uri=https://www.realmaster.com/oauth/facebook&scope=email&response_type=code&auth_type=rerequest&state=%2Fen%2Frichmond-hill-on%2F1-amaranth-crt%2Fjefferson-TRBN7226786%3Fd%3Dhttps%253A%252F%252Fwww.realmaster.com%252Fen%252Ffor-sale%252FRichmond%2BHill-ON%252FJefferson
https://accounts.google.com/o/oauth2/v2/auth?access_type=offline&scope=https%3A%2F%2Fwww.googleapis.com%2Fauth%2Fuserinfo.profile%20https%3A%2F%2Fwww.googleapis.com%2Fauth%2Fuserinfo.email&response_type=code&client_id=344011320921-vh4gmos4t6rej56k2oa3brharpio1nfn.apps.googleusercontent.com&redirect_uri=https%3A%2F%2Fwww.realmaster.com%2Foauth%2Fgoogle&state=%2Fen%2Frichmond-hill-on%2F1-amaranth-crt%2Fjefferson-TRBN7226786%3Fd%3Dhttps%253A%252F%252Fwww.realmaster.com%252Fen%252Ffor-sale%252FRichmond%2BHill-ON%252FJefferson


