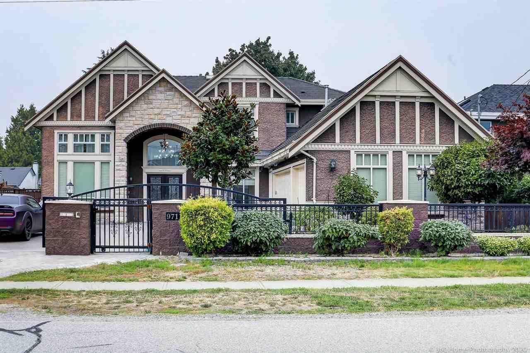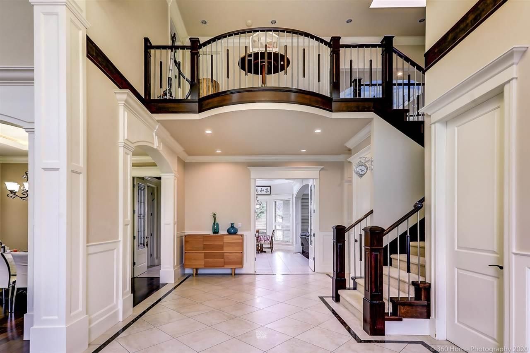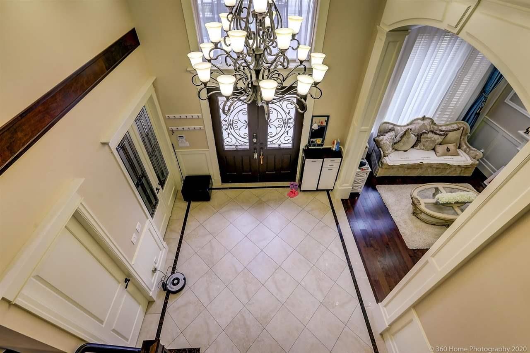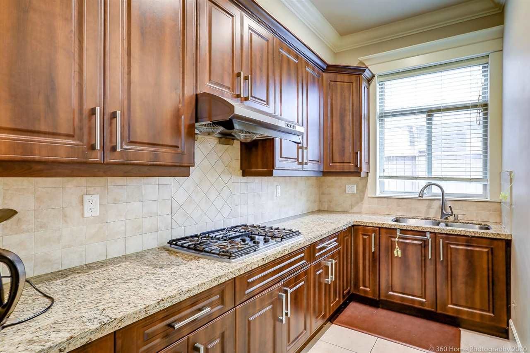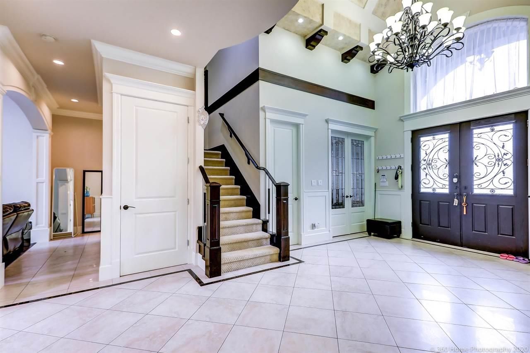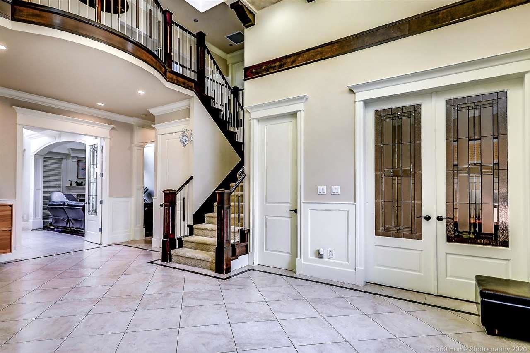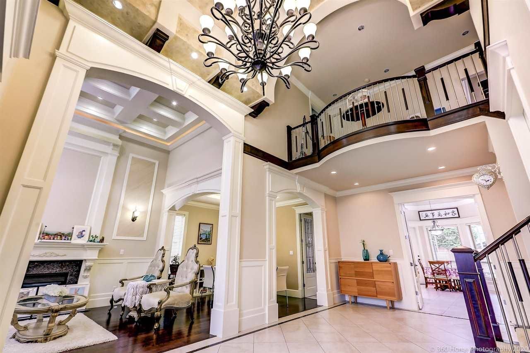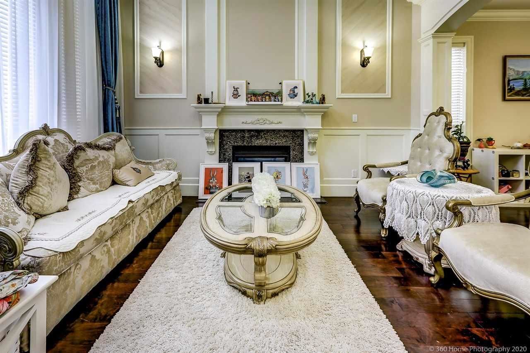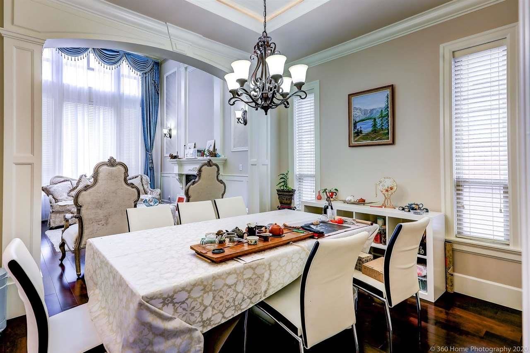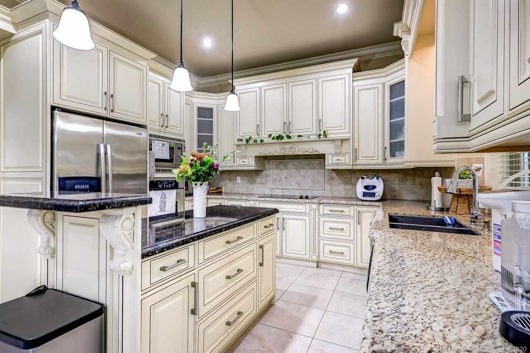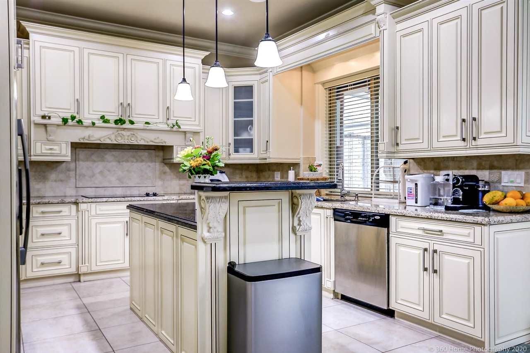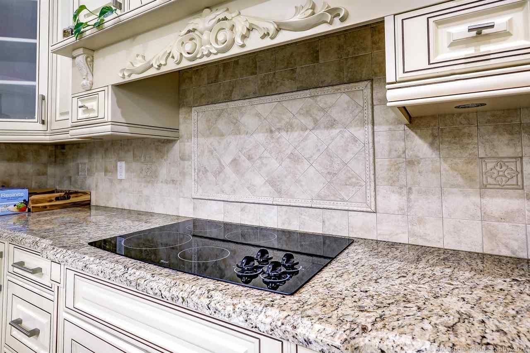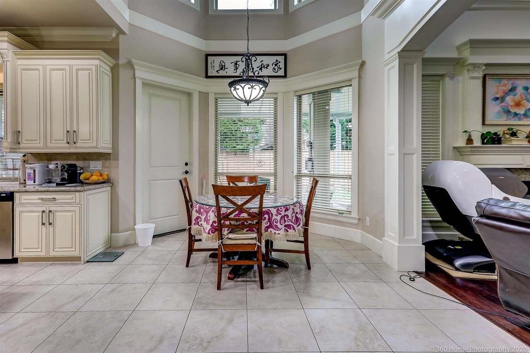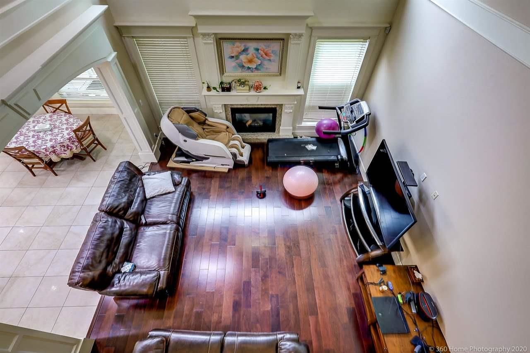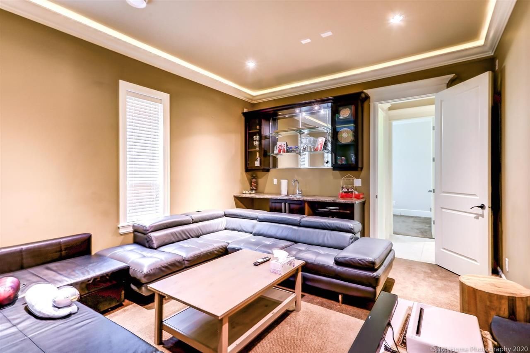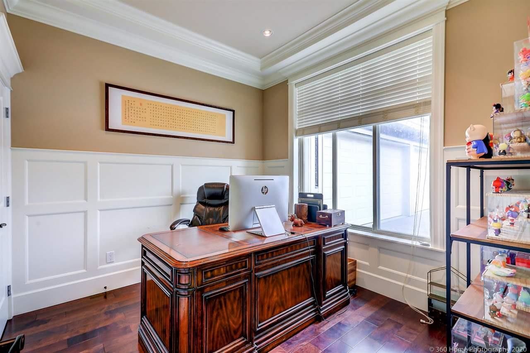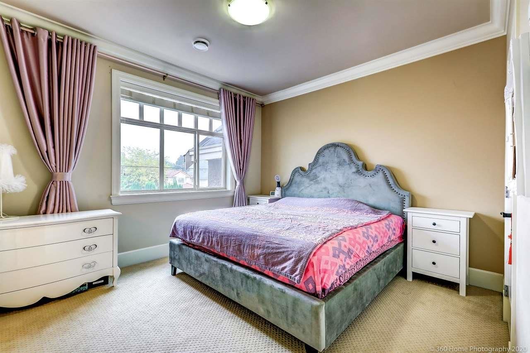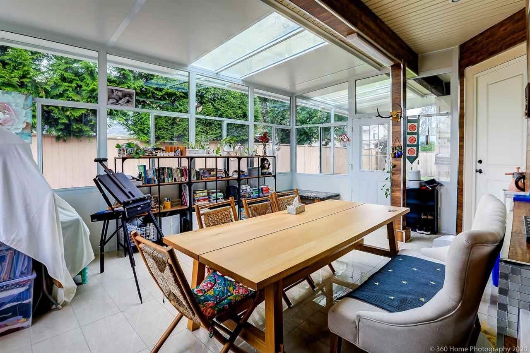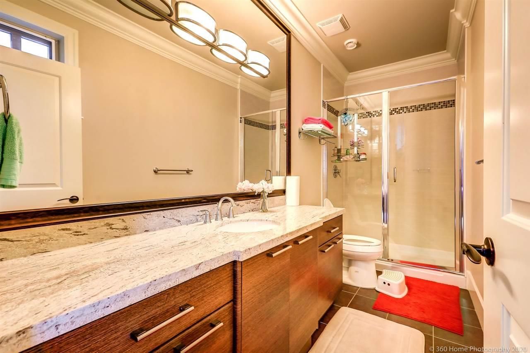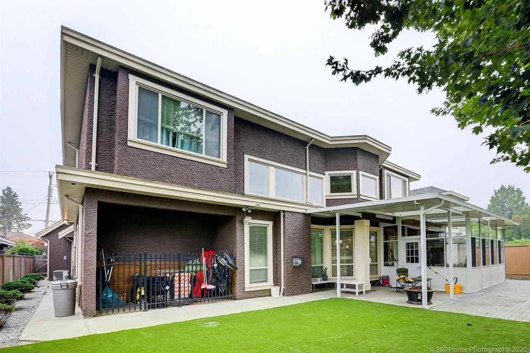- British Columbia
- Richmond
9711 Bakerview Dr
CAD$3,480,000
CAD$3,480,000 Asking price
9711 Bakerview DriveRichmond, British Columbia, V7A2A3
Delisted · Terminated ·
567(3)| 3827 sqft
Listing information last updated on Tue Oct 17 2023 09:58:14 GMT-0400 (Eastern Daylight Time)

Open Map
Log in to view more information
Go To LoginSummary
IDR2797009
StatusTerminated
Ownership TypeFreehold NonStrata
Brokered ByRoyal Pacific Realty Corp.
TypeResidential House,Detached,Residential Detached
AgeConstructed Date: 2010
Lot Size70 * undefined Feet
Land Size8712 ft²
Square Footage3827 sqft
RoomsBed:5,Kitchen:2,Bath:6
Parking3 (7)
Detail
Building
Bathroom Total6
Bedrooms Total5
AppliancesAll
Architectural Style2 Level
Constructed Date2010
Construction Style AttachmentDetached
Cooling TypeAir Conditioned
Fireplace PresentTrue
Fireplace Total2
Fire ProtectionSecurity system,Sprinkler System-Fire
Heating FuelNatural gas
Heating TypeHeat Pump,Radiant heat
Size Interior3827 sqft
TypeHouse
Outdoor AreaFenced Yard,Patio(s)
Floor Area Finished Main Floor2380
Floor Area Finished Total3827
Floor Area Finished Above Main1447
Legal DescriptionLOT 3, BLOCK 4N, SUB BLOCK B, PLAN NWP15680, PART SE1/4, SECTION 27, RANGE 6W, NEW WESTMINSTER LAND DISTRICT
Fireplaces2
Bath Ensuite Of Pieces17
Lot Size Square Ft8635
TypeHouse/Single Family
FoundationConcrete Perimeter
Titleto LandFreehold NonStrata
Fireplace FueledbyNatural Gas
No Floor Levels2
Floor FinishHardwood,Other,Tile
RoofConcrete
ConstructionFrame - Wood
SuiteNone
Exterior FinishMixed,Stone,Stucco
FlooringHardwood,Other,Tile
Fireplaces Total2
Above Grade Finished Area3827
AppliancesWasher/Dryer,Dishwasher,Refrigerator,Cooktop,Microwave
Rooms Total15
Building Area Total3827
GarageYes
Main Level Bathrooms2
Patio And Porch FeaturesPatio
Fireplace FeaturesGas
Basement
Basement AreaNone
Land
Size Total8635 sqft
Size Total Text8635 sqft
Acreagefalse
Size Irregular8635
Lot Size Square Meters802.22
Lot Size Hectares0.08
Lot Size Acres0.2
Directional Exp Rear YardNorth
Parking
Parking AccessFront
Parking TypeGarage; Triple
Parking FeaturesGarage Triple,Front Access
Utilities
Tax Utilities IncludedNo
Water SupplyCity/Municipal
Features IncludedAir Conditioning,ClthWsh/Dryr/Frdg/Stve/DW,Heat Recov. Vent.,Microwave,Security System,Sprinkler - Fire
Fuel HeatingHeat Pump,Natural Gas,Radiant
Other
Security FeaturesSecurity System,Fire Sprinkler System
Internet Entire Listing DisplayYes
SewerPublic Sewer,Sanitary Sewer,Storm Sewer
Pid003-918-068
Sewer TypeCity/Municipal
Cancel Effective Date2023-09-08
Property DisclosureYes
Services ConnectedElectricity,Natural Gas,Sanitary Sewer,Storm Sewer,Water
Broker ReciprocityYes
Fixtures RemovedNo
Fixtures Rented LeasedNo
BasementNone
A/CAir Conditioning
HeatingHeat Pump,Natural Gas,Radiant
Level2
ExposureN
Remarks
Open house Sep 2, Sat 2-4PM.Located in a neighborhood of million dollar homes you will find this beautifully built with pride and care 5bed/ 6bath home which sits on a south facing This well kept home offers high ceilings, beautiful finishing with focus on detail, radiant heat thru out , AC, HRV, theater room with wet bar , huge open kitchen & wok kitchen, s i s appliances, steam bath in master bedroom, hardwood flooring, irrigation system and more. With a functional layout and elegant design this home is a must see. Close to school and transit.
This representation is based in whole or in part on data generated by the Chilliwack District Real Estate Board, Fraser Valley Real Estate Board or Greater Vancouver REALTORS®, which assumes no responsibility for its accuracy.
Location
Province:
British Columbia
City:
Richmond
Community:
Saunders
Room
Room
Level
Length
Width
Area
Living Room
Main
12.66
15.32
194.03
Dining Room
Main
12.66
10.01
126.72
Office
Main
12.50
10.01
125.08
Family Room
Main
13.85
16.99
235.29
Kitchen
Main
12.17
13.85
168.52
Wok Kitchen
Main
10.83
5.74
62.16
Eating Area
Main
10.99
20.41
224.29
Recreation Room
Main
13.32
16.99
226.37
Bedroom
Main
11.15
10.01
111.62
Laundry
Main
5.41
7.35
39.78
Pantry
Main
4.82
4.17
20.10
Primary Bedroom
Above
12.99
18.01
234.01
Bedroom
Above
12.66
11.52
145.84
Bedroom
Above
12.99
12.34
160.27
Bedroom
Above
12.83
10.99
140.99
School Info
Private SchoolsK-7 Grades Only
Walter Lee Elementary
9491 Ash St, Richmond0.291 km
ElementaryMiddleEnglish
8-12 Grades Only
Matthew Mcnair Secondary
4 Rd, Richmond0.217 km
SecondaryEnglish
Book Viewing
Your feedback has been submitted.
Submission Failed! Please check your input and try again or contact us

