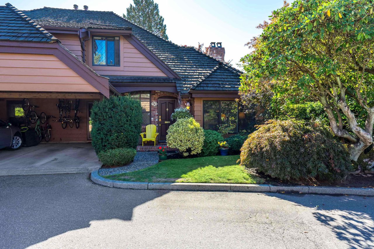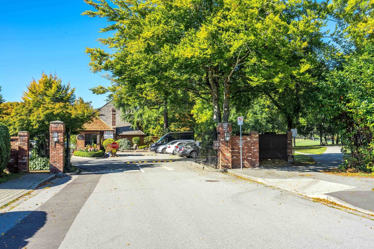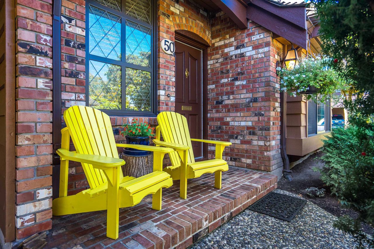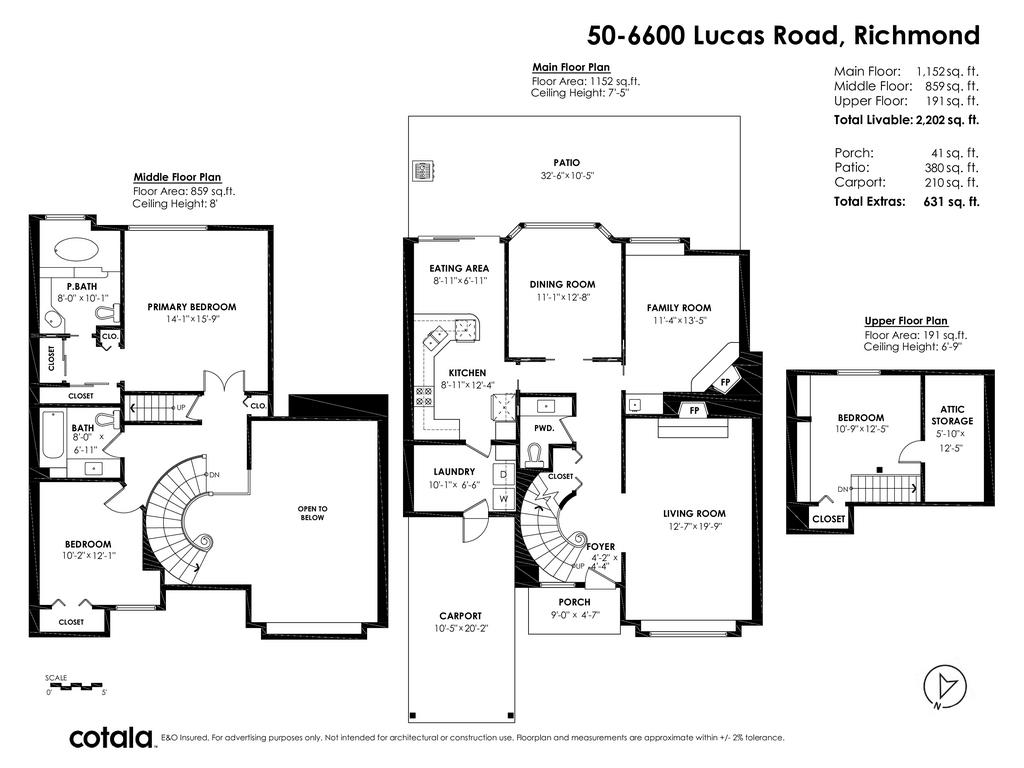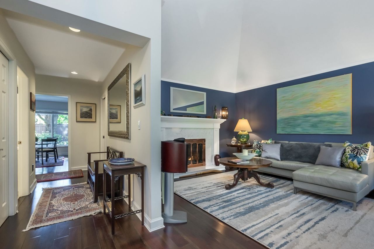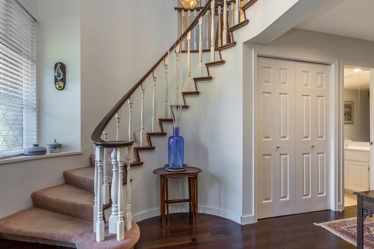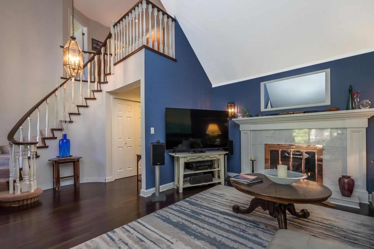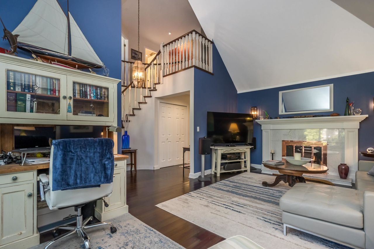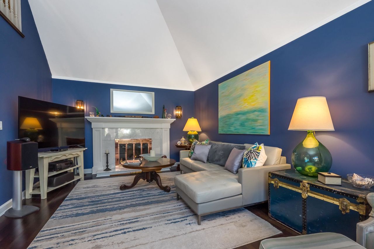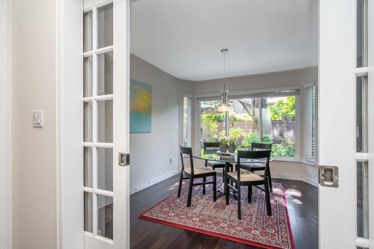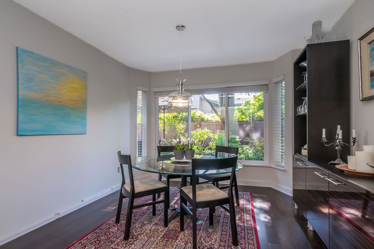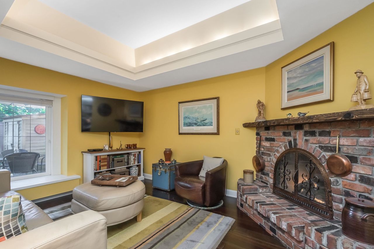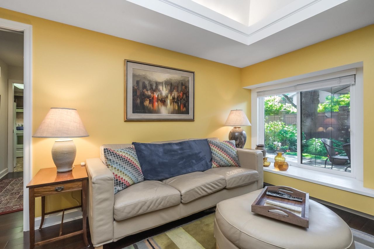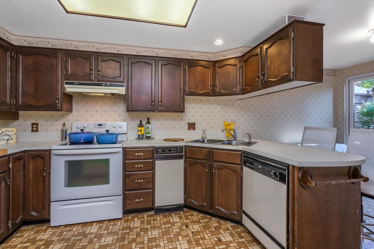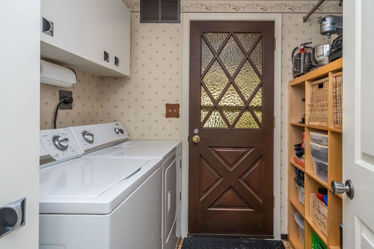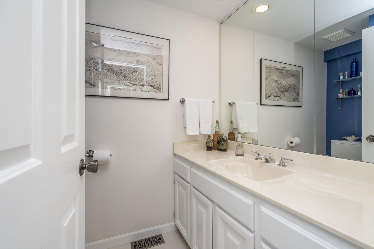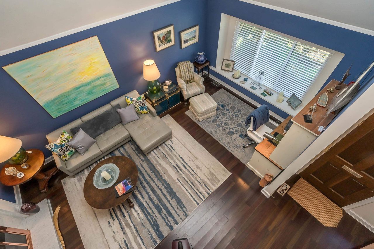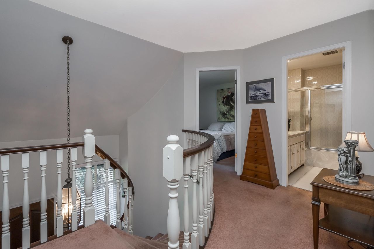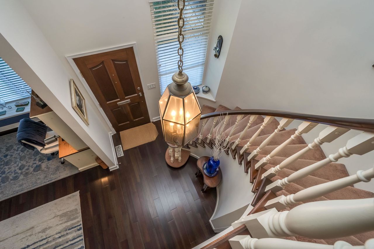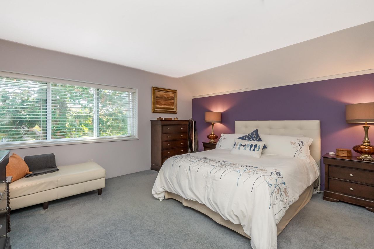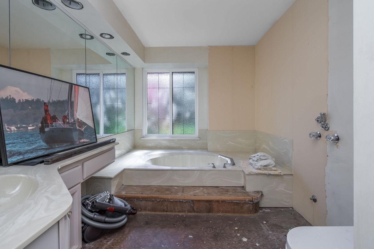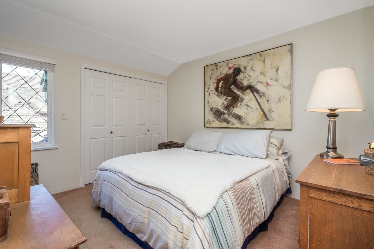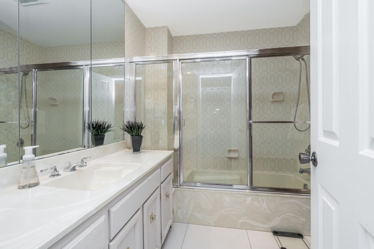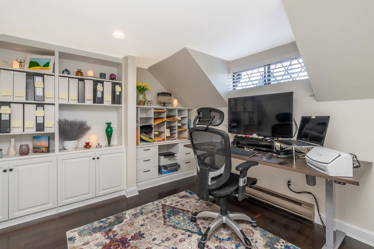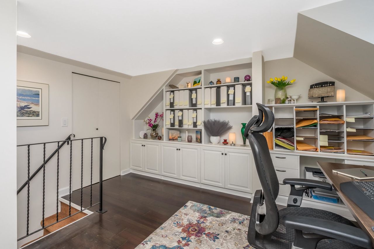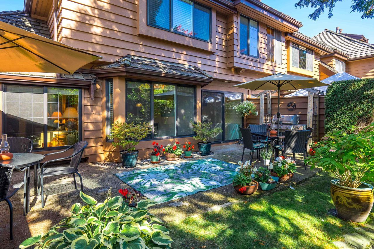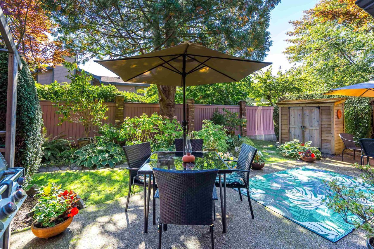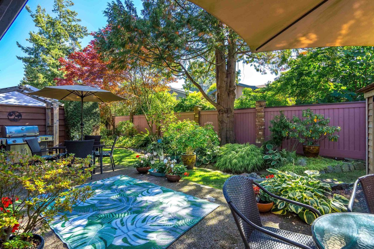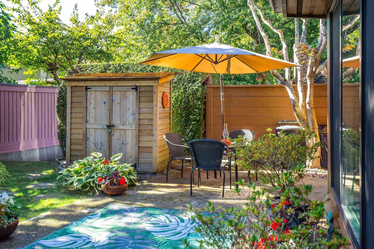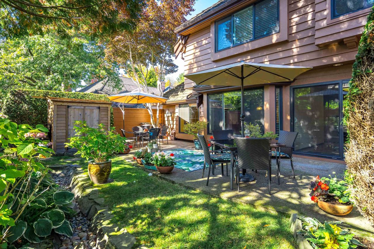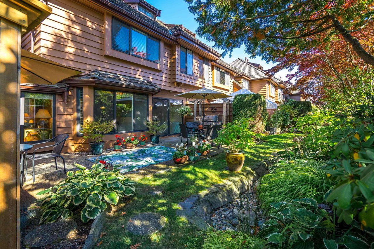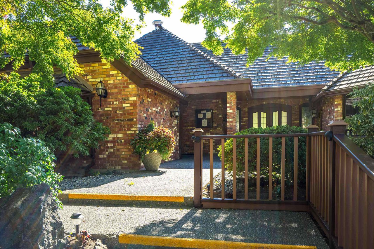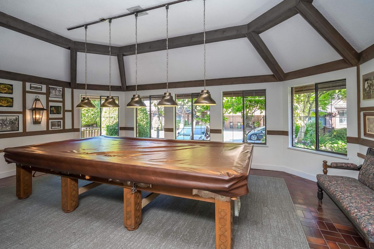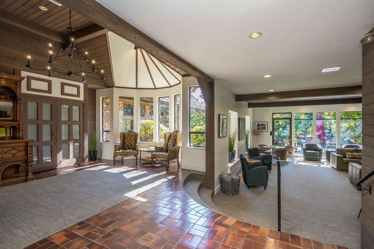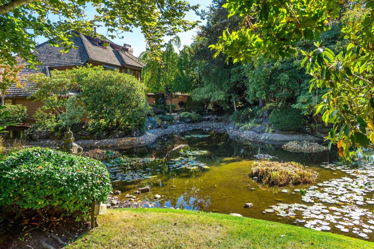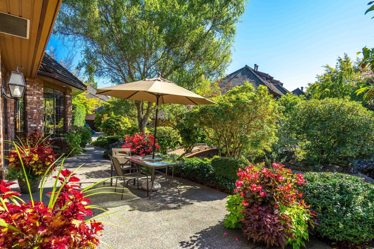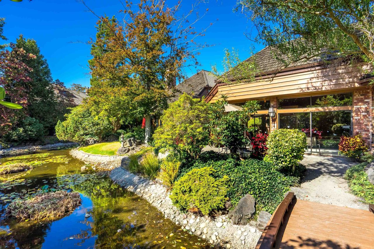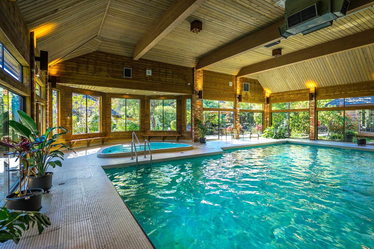- British Columbia
- Richmond
6600 Lucas Rd
SoldCAD$x,xxx,xxx
CAD$1,129,000 Asking price
50 6600 Lucas RoadRichmond, British Columbia, V7C4T1
Sold · Closed ·
232(1)| 2202 sqft
Listing information last updated on Fri Oct 25 2024 01:21:33 GMT-0400 (Eastern Daylight Time)

Open Map
Log in to view more information
Go To LoginSummary
IDR2818378
StatusClosed
Ownership TypeFreehold Strata
Brokered ByRE/MAX Westcoast
TypeResidential Townhouse,Attached,Residential Attached
AgeConstructed Date: 1978
Lot Size0 x Feet
Square Footage2202 sqft
RoomsBed:2,Kitchen:1,Bath:3
Parking1 (2)
Maint Fee857 / Monthly
Virtual Tour
Detail
Building
Bathroom Total3
Bedrooms Total2
AmenitiesLaundry - In Suite
AppliancesAll
Constructed Date1978
Fireplace PresentFalse
FixtureDrapes/Window coverings
Heating FuelNatural gas
Heating TypeForced air
Size Interior2202 sqft
TypeRow / Townhouse
Outdoor AreaPatio(s)
Floor Area Finished Main Floor1152
Floor Area Finished Total2202
Floor Area Finished Above Main859
Floor Area Finished Above Main2191
Legal DescriptionSTRATA LOT 50, BLOCK 4N, PLAN NWS628, SECTION 19, RANGE 6W, NEW WESTMINSTER LAND DISTRICT, TOGETHER WITH AN INTEREST IN THE COMMON PROPERTY IN PROPORTION TO THE UNIT ENTITLEMENT OF THE STRATA LOT AS SHOWN ON FORM 1
Driveway FinishConcrete
Fireplaces2
Bath Ensuite Of Pieces5
TypeTownhouse
FoundationConcrete Perimeter
LockerNo
Unitsin Development1
Titleto LandFreehold Strata
Fireplace FueledbyGas - Natural
No Floor Levels3
Floor FinishHardwood
RoofWood
RenovationsPartly
Tot Unitsin Strata Plan98
ConstructionFrame - Wood
Storeysin Building3
SuiteNone
Exterior FinishBrick,Wood
FlooringHardwood
Fireplaces Total2
Exterior FeaturesPrivate Yard
Above Grade Finished Area2202
AppliancesWasher/Dryer,Trash Compactor,Dishwasher,Refrigerator,Cooktop
Stories Total3
Other StructuresShed(s)
Association AmenitiesClubhouse,Caretaker,Trash,Maintenance Grounds,Management,Recreation Facilities
Rooms Total11
Building Area Total2202
Main Level Bathrooms1
Property ConditionRenovation Partly
Patio And Porch FeaturesPatio
Fireplace FeaturesGas
Window FeaturesWindow Coverings
Lot FeaturesCentral Location,Private,Recreation Nearby
Basement
Basement AreaNone
Land
Acreagefalse
AmenitiesRecreation,Shopping
Parking
Parking AccessFront
Parking TypeCarport; Single
Parking FeaturesCarport Single,Front Access,Concrete
Utilities
Water SupplyCity/Municipal
Features IncludedClthWsh/Dryr/Frdg/Stve/DW,Compactor - Garbage,Drapes/Window Coverings,Storage Shed,Vacuum - Roughed In,Vaulted Ceiling,Wet Bar
Fuel HeatingForced Air,Natural Gas
Surrounding
Ammenities Near ByRecreation,Shopping
Community FeaturesGated,Shopping Nearby
Exterior FeaturesPrivate Yard
Distto School School Bus2
Community FeaturesGated,Shopping Nearby
Distanceto Pub Rapid Tr2
Other
FeaturesCentral location,Private setting,Wet bar,Trash compactor,Gated community
Laundry FeaturesIn Unit
AssociationYes
Internet Entire Listing DisplayYes
Interior FeaturesCentral Vacuum Roughed In,Vaulted Ceiling(s),Wet Bar
SewerPublic Sewer,Sanitary Sewer,Storm Sewer
Processed Date2023-10-04
Pid001-462-385
Sewer TypeCity/Municipal
Site InfluencesCentral Location,Gated Complex,Private Setting,Private Yard,Recreation Nearby,Shopping Nearby
Property DisclosureYes
Services ConnectedElectricity,Natural Gas,Sanitary Sewer,Storm Sewer,Water
Fixtures RemovedDining Room light fixture
of Pets2
Broker ReciprocityYes
Fixtures RemovedYes
Fixtures Rented LeasedNo
Approx Year of Renovations Addns2017
Mgmt Co NameREMI
Mgmt Co Phone604-530-9944
CatsYes
SPOLP Ratio1.02
Maint Fee IncludesCaretaker,Garbage Pickup,Gardening,Management,Recreation Facility
SPLP Ratio1.02
BasementNone
PoolIndoor
HeatingForced Air,Natural Gas
Level3
Unit No.50
Remarks
Huntly Wynd end unit. 2202 sq.ft. Absolutely best location in the complex. Beautifully landscaped and private back yard is twice the size of others. Yard faces south and backs onto quiet single family homes. Dramatic vaulted ceilings, spacious floor plan. Bonus of a games room or home office or bedroom on the top level. This unit has been updated with new windows, hardwood floors, baseboards, crown moldings, new paint, removal of "popcorn" ceiling. Kitchen and bathrooms are ready for your personal renovation ideas. You can change anything in your home except the location and this location is the best! Huntly Wynd offers gated manned security, amazing grounds, indoor pool, recreation center. Convenient and quiet location in south central Richmond. 2 pets allowed, 2 parking spots.
This representation is based in whole or in part on data generated by the Chilliwack District Real Estate Board, Fraser Valley Real Estate Board or Greater Vancouver REALTORS®, which assumes no responsibility for its accuracy.
Location
Province:
British Columbia
City:
Richmond
Community:
Woodwards
Room
Room
Level
Length
Width
Area
Living Room
Main
12.99
20.01
260.01
Dining Room
Main
10.99
12.99
142.79
Kitchen
Main
8.99
12.01
107.94
Eating Area
Main
6.99
8.99
62.82
Family Room
Main
10.99
14.01
153.97
Laundry
Main
6.99
10.01
69.93
Primary Bedroom
Above
14.01
16.01
224.29
Walk-In Closet
Above
8.01
8.01
64.08
Bedroom
Above
10.01
12.01
120.16
Games Room
Abv Main 2
10.99
12.01
131.98
Storage
Abv Main 2
6.00
12.01
72.09
School Info
Private SchoolsK-7 Grades Only
Blundell Elementary
6480 Blundell Rd, Richmond0.504 km
ElementaryMiddleEnglish
9-12 Grades Only
Steveston-London Secondary
6600 Williams Rd, Richmond1.288 km
SecondaryEnglish
Book Viewing
Your feedback has been submitted.
Submission Failed! Please check your input and try again or contact us

