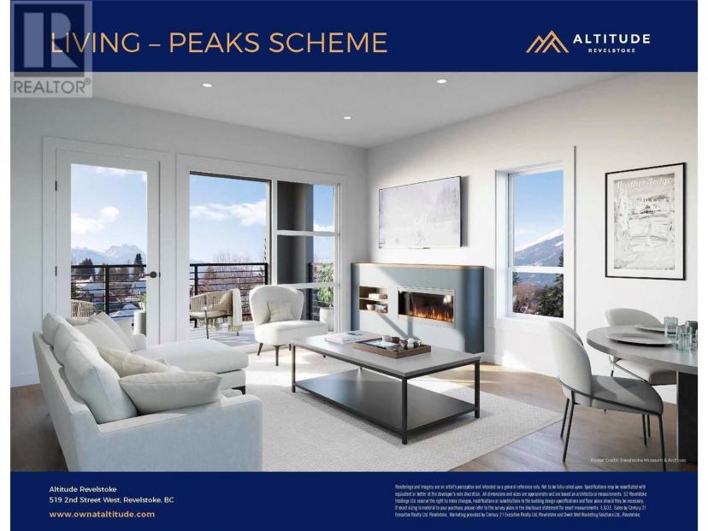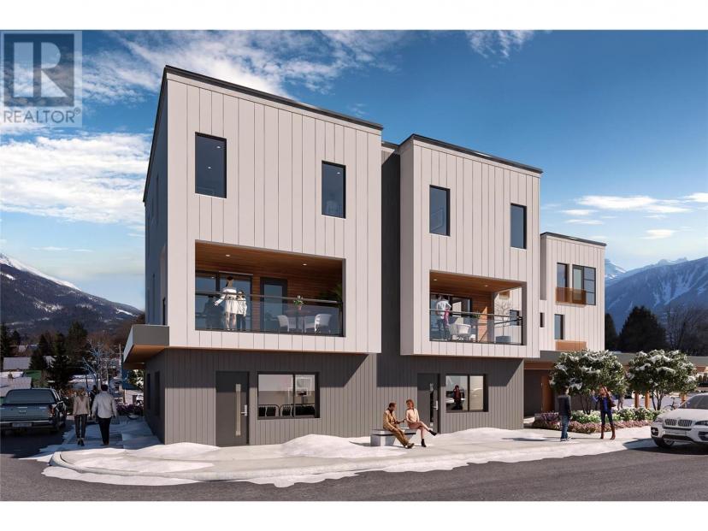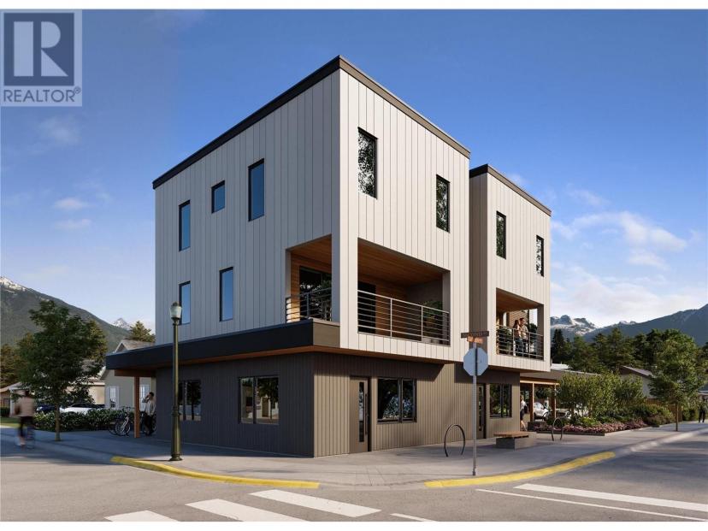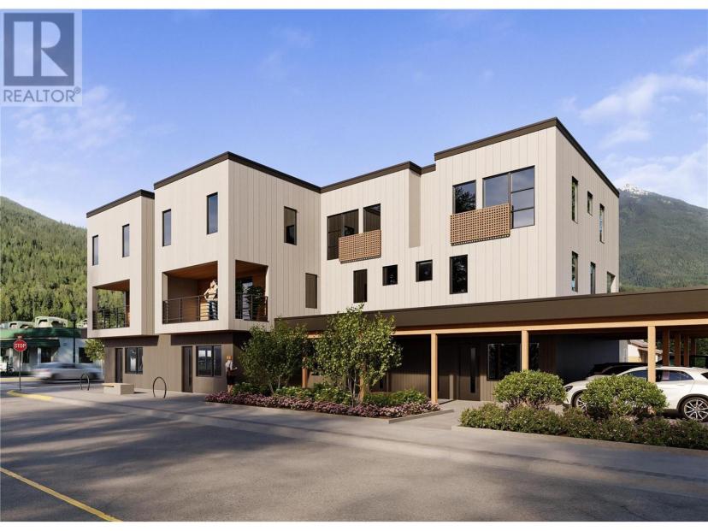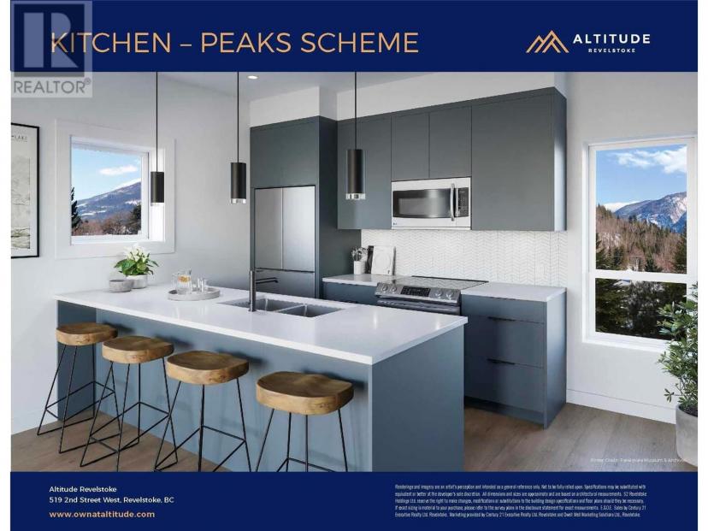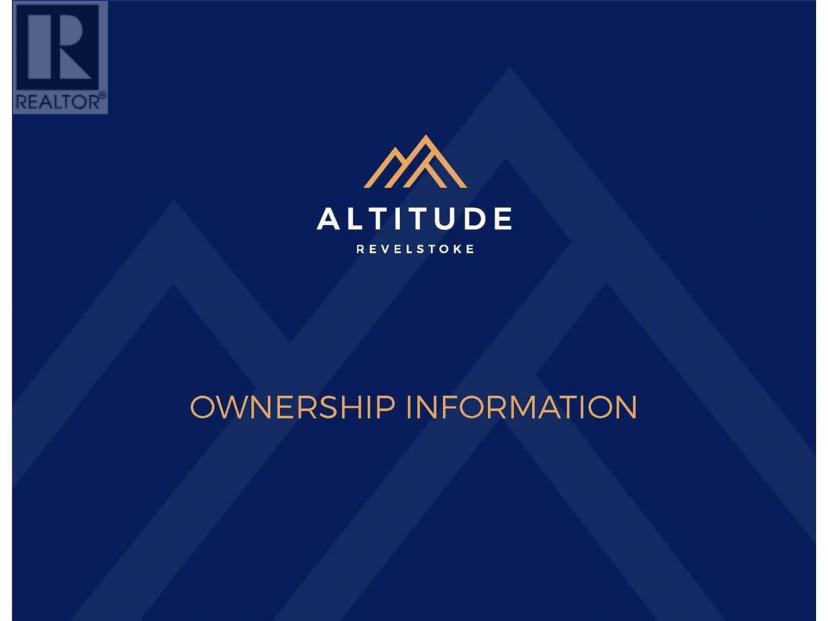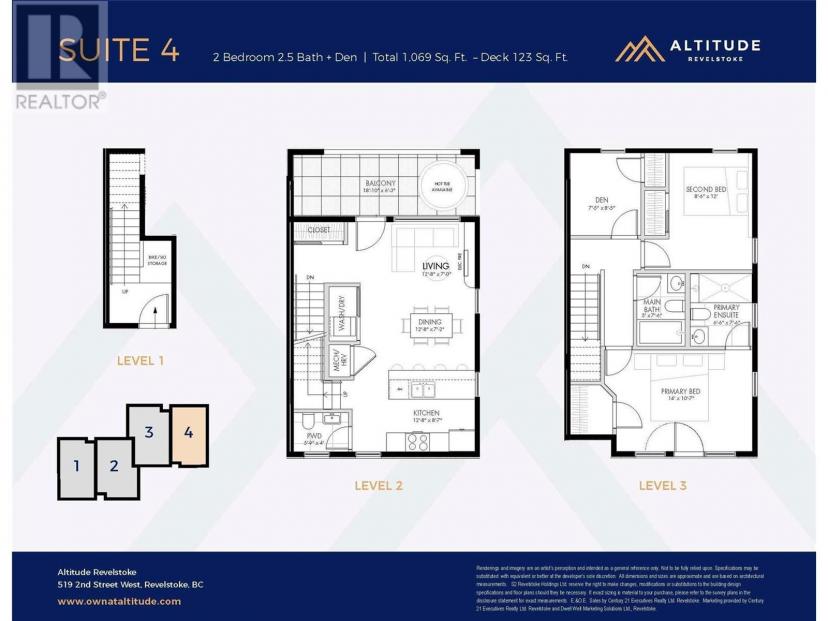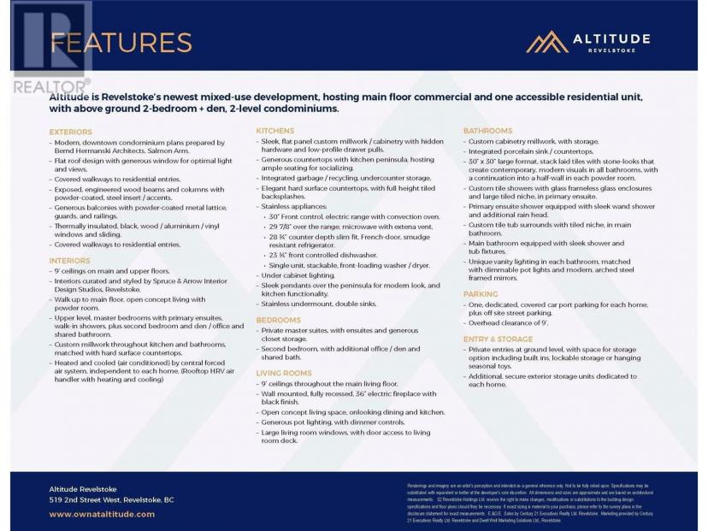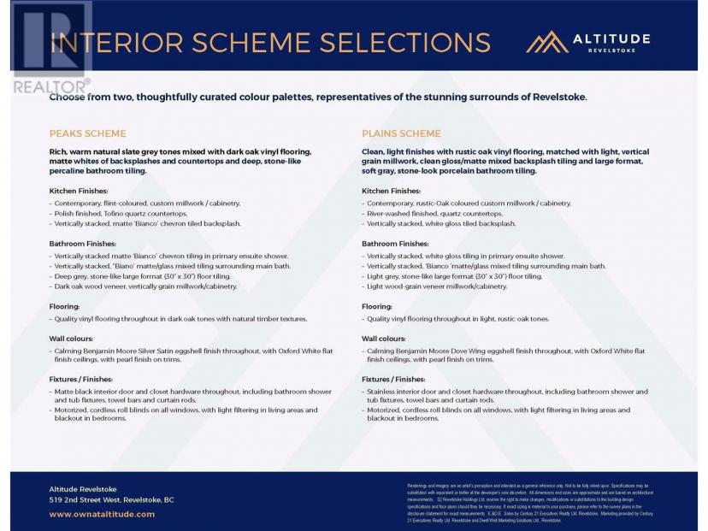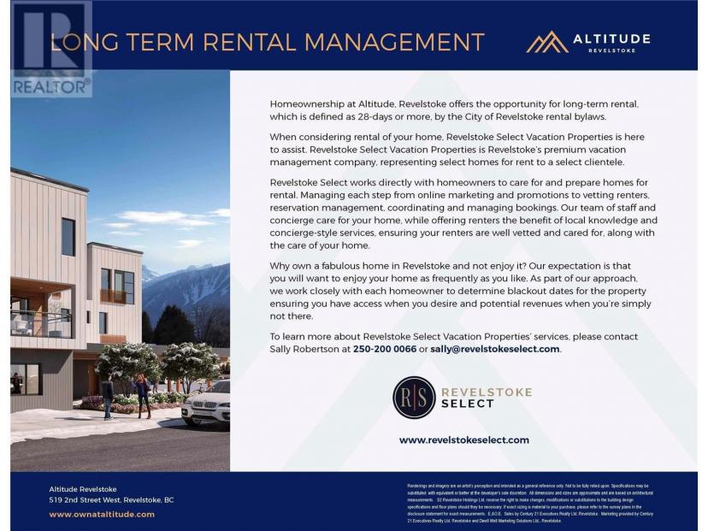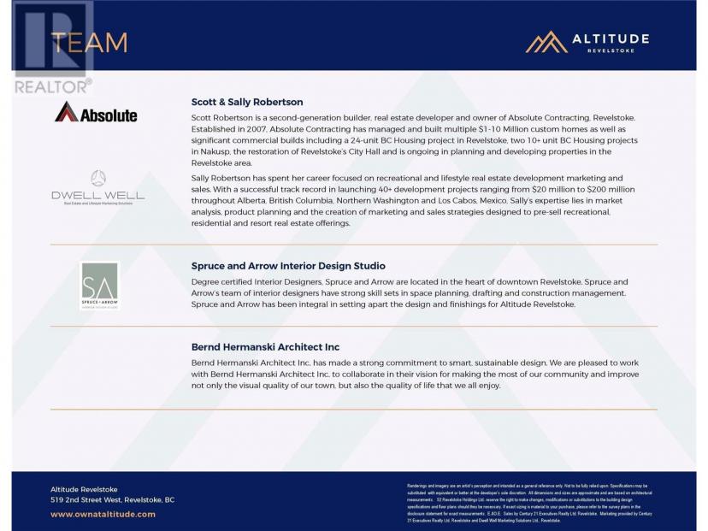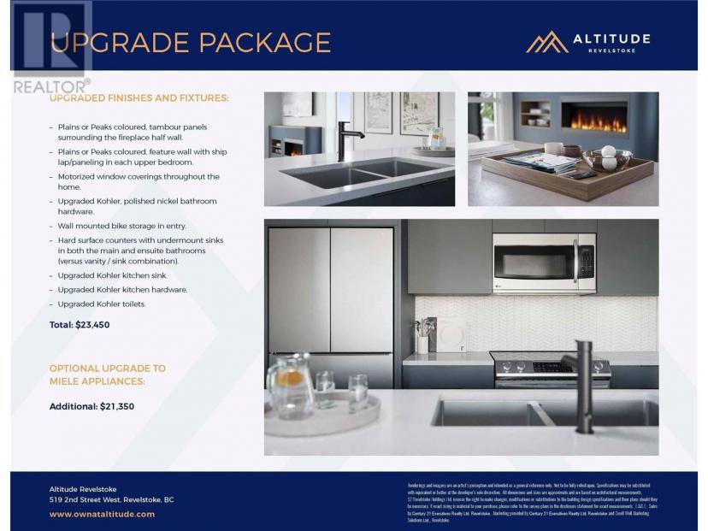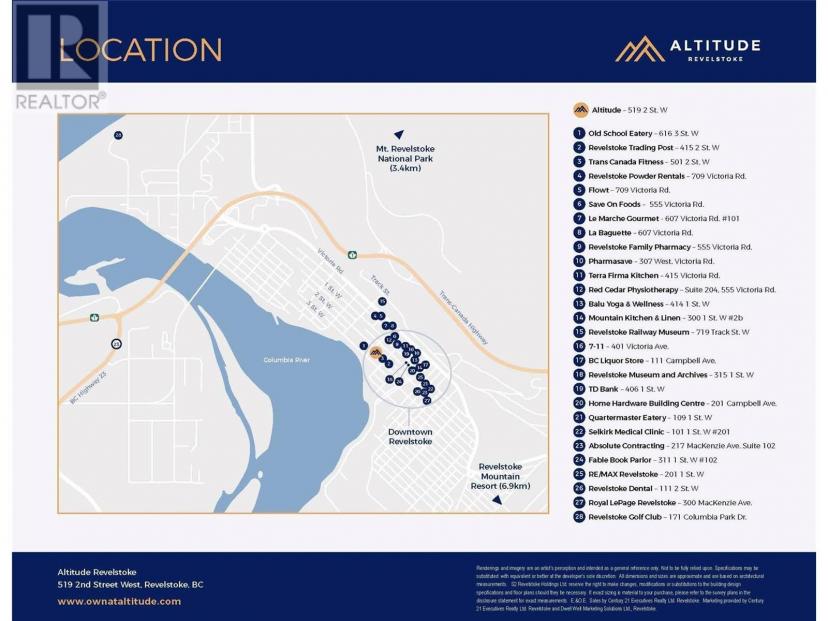- British Columbia
- Revelstoke
519 2nd St W
CAD$879,000 Sale
4 519 2nd St WRevelstoke, British Columbia, V0E2S0
231| 1069 sqft

Open Map
Log in to view more information
Go To LoginSummary
ID10301904
StatusCurrent Listing
Ownership TypeStrata
TypeResidential Townhouse,Attached
RoomsBed:2,Bath:3
Square Footage1069 sqft
Land Sizeunder 1 acre
AgeConstructed Date: 2024
Maint Fee155.33
Maintenance Fee TypeReserve Fund Contributions,Insurance,Ground Maintenance,Property Management,Other,See Remarks
Listing Courtesy ofCentury 21 Executives Realty Ltd
Detail
Building
Bathroom Total3
Bedrooms Total2
AppliancesRefrigerator,Dishwasher,Dryer,Range - Electric,Microwave,Washer
Construction Style AttachmentAttached
Cooling TypeHeat Pump
Exterior FinishAluminum,Composite Siding
Fireplace FuelUnknown
Fireplace PresentTrue
Fireplace TypeDecorative
Flooring TypeTile,Vinyl
Foundation TypeConcrete Block
Half Bath Total1
Heating FuelElectric
Heating TypeForced air,Heat Pump
Roof MaterialOther
Roof StyleUnknown
Size Interior1069 sqft
Stories Total3
Total Finished Area
Utility WaterMunicipal water
Land
Size Total Textunder 1 acre
Acreagefalse
SewerMunicipal sewage system
Surrounding
Community FeaturesPets Allowed
View TypeCity view,Mountain view
Zoning TypeUnknown
Other
Storage TypeStorage,Locker
FeaturesOne Balcony
FireplaceTrue
HeatingForced air,Heat Pump
Unit No.4
Remarks
This is a very unique Revelstoke opportunity to purchase a new townhome built to standards that are rarely seen in the area. Located right in the heart of historic Revelstoke’s downtown core this home is walking distance to shopping, restaurants and Revelstoke Mountain Resort shuttle pick-up stops. Extremely well and thoughtfully designed, this 2 bedroom plus den home offers 9’ ceilings, generous balconies, exposed beams, covered parking, and privacy. The styled open concept interiors offer custom millwork throughout, high efficiency heat pumps for both heating & A/C, the latest in wall mounted recessed electric fireplaces, generous LED pot lighting and windows that maximize natural daylight. Directly off of the living area is a significantly large west facing deck large enough for an optional hot-tub. Sleek, flat panel custom millwork cabinets, generous countertops, tiled backsplashes, and LG stainless appliances make for a kitchen that is easy to entertain at with it’s chef’s counter. This home is currently in the construction phase and is scheduled for a Spring 2025 completion but now is the time to place your deposit! (id:22211)
The listing data above is provided under copyright by the Canada Real Estate Association.
The listing data is deemed reliable but is not guaranteed accurate by Canada Real Estate Association nor RealMaster.
MLS®, REALTOR® & associated logos are trademarks of The Canadian Real Estate Association.
Location
Province:
British Columbia
City:
Revelstoke
Community:
Revelstoke
Room
Room
Level
Length
Width
Area
Partial bathroom
Second
1.75
1.50
2.63
5'9'' x 4'11''
Living
Second
3.86
2.13
8.22
12'8'' x 7'0''
Dining
Second
3.86
2.18
8.41
12'8'' x 7'2''
Kitchen
Second
3.86
2.62
10.11
12'8'' x 8'7''
Den
Third
2.26
2.57
5.81
7'5'' x 8'5''
Full bathroom
Third
1.52
2.29
3.48
5'0'' x 7'6''
Bedroom
Third
2.59
3.66
9.48
8'6'' x 12'0''
3pc Ensuite bath
Third
1.98
2.29
4.53
6'6'' x 7'6''
Primary Bedroom
Third
4.27
3.23
13.79
14'0'' x 10'7''
Mud
Main
1.96
2.59
5.08
6'5'' x 8'6''

