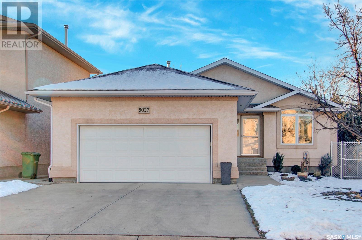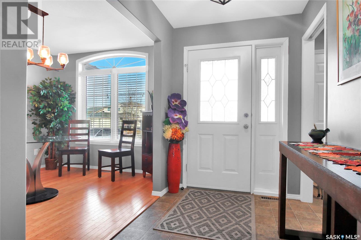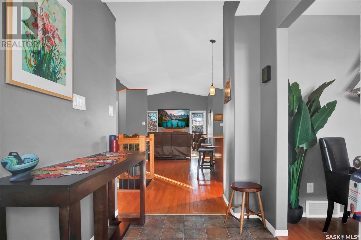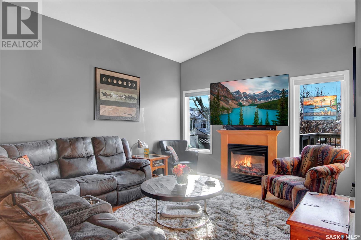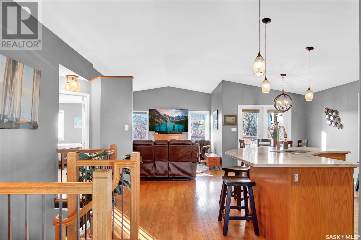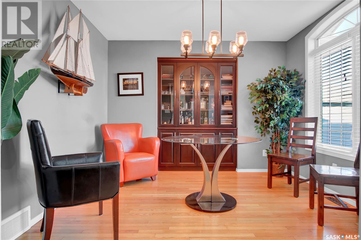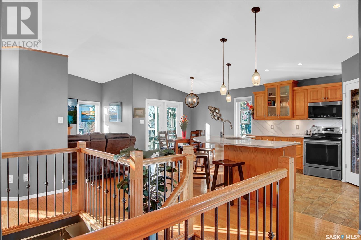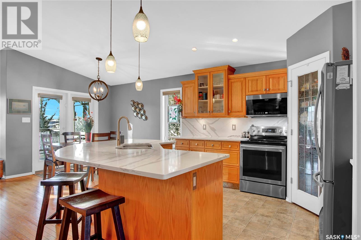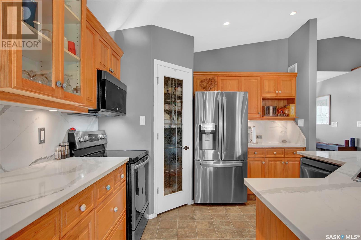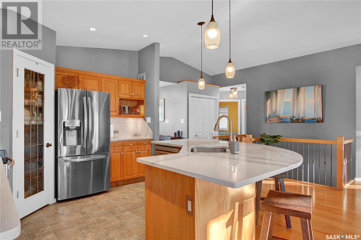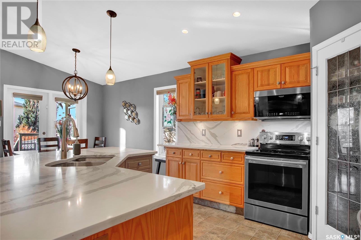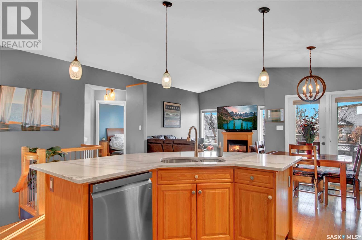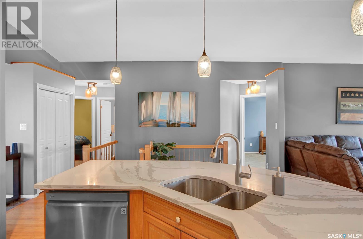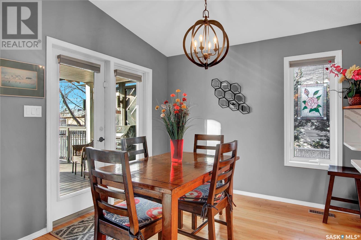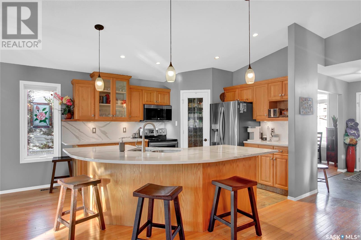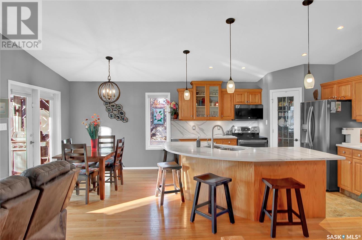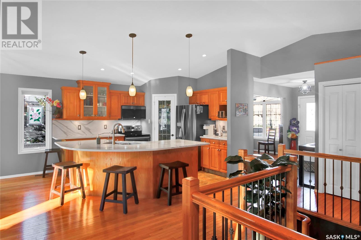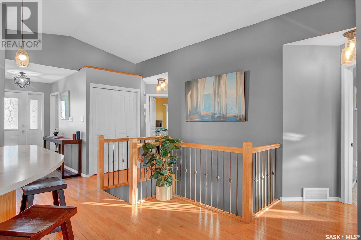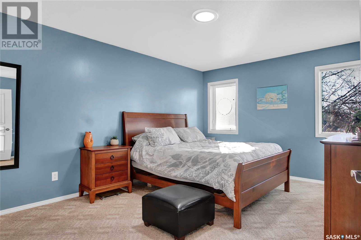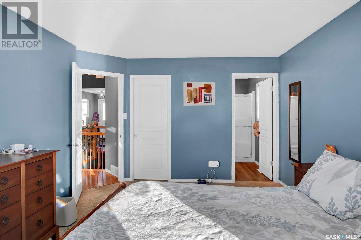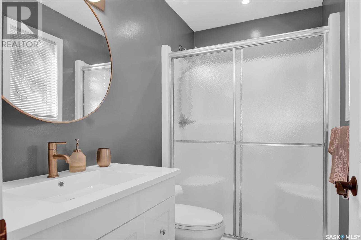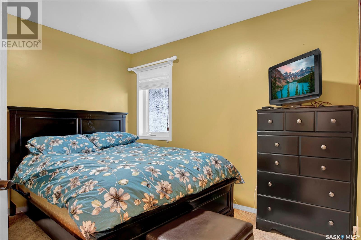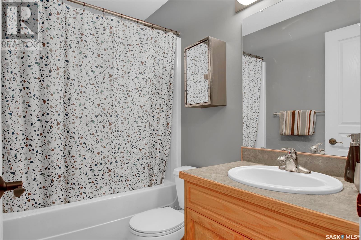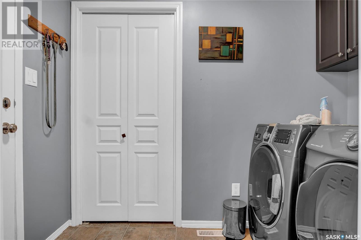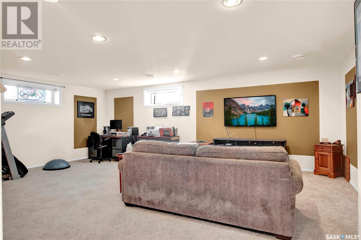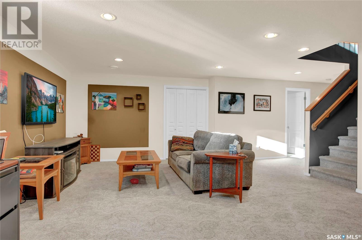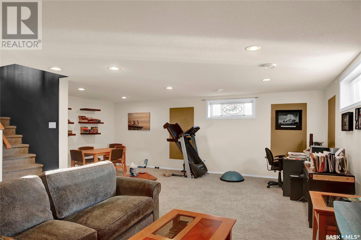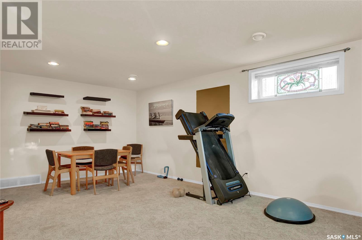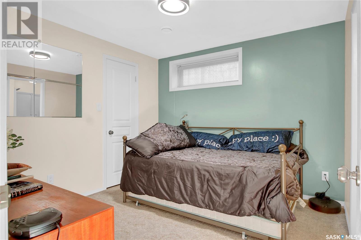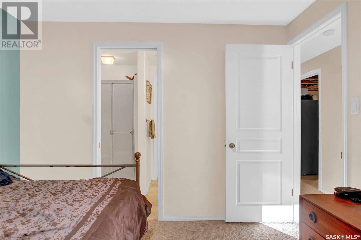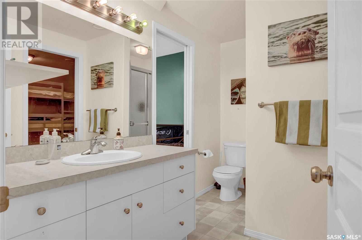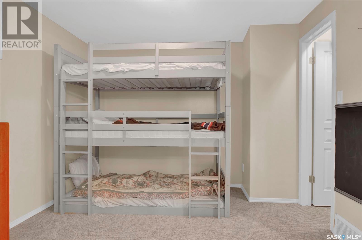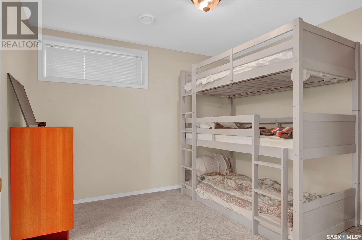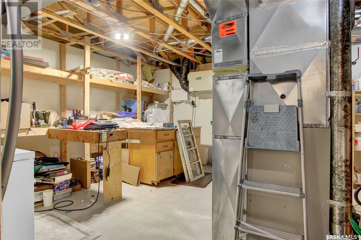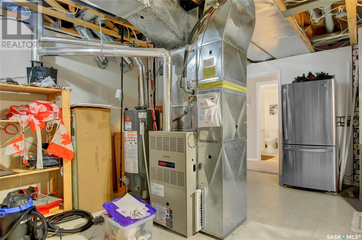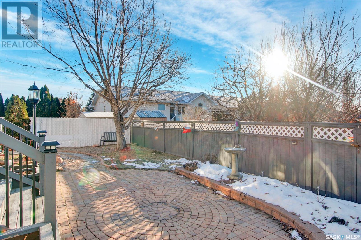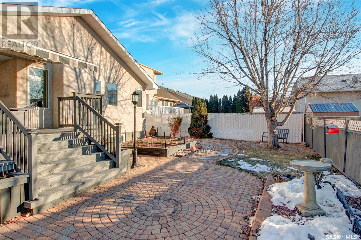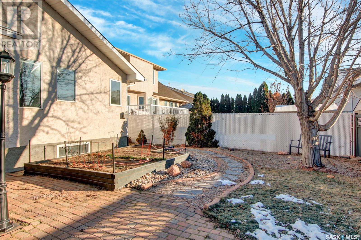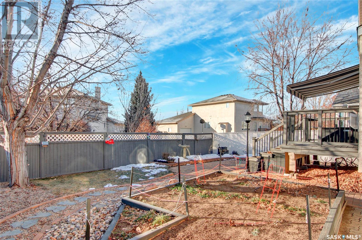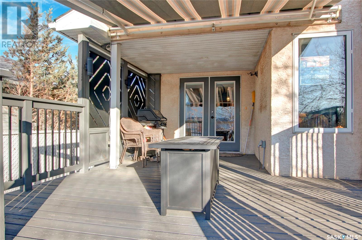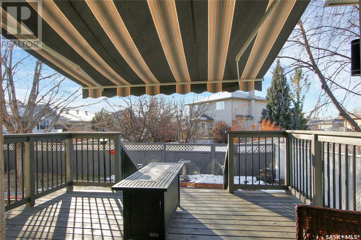- Saskatchewan
- Regina
5027 Holash Way
CAD$529,900
CAD$529,900 Asking price
5027 Holash WAYRegina, Saskatchewan, S4X4M4
Delisted · Delisted ·
43| 1357 sqft
Listing information last updated on Tue Dec 05 2023 23:39:49 GMT-0500 (Eastern Standard Time)

Open Map
Log in to view more information
Go To LoginSummary
IDSK952502
StatusDelisted
Ownership TypeFreehold
Brokered ByRE/MAX Crown Real Estate
TypeResidential House,Bungalow
AgeConstructed Date: 2002
Land Size5464 sqft
Square Footage1357 sqft
RoomsBed:4,Bath:3
Virtual Tour
Detail
Building
Bathroom Total3
Bedrooms Total4
AppliancesWasher,Refrigerator,Dishwasher,Dryer,Microwave,Window Coverings,Garage door opener remote(s),Storage Shed,Stove
Architectural StyleBungalow
Constructed Date2002
Cooling TypeCentral air conditioning
Fireplace FuelGas
Fireplace PresentTrue
Fireplace TypeConventional
Heating FuelNatural gas
Heating TypeForced air
Size Interior1357 sqft
Stories Total1
TypeHouse
Land
Size Total5464 sqft
Size Total Text5464 sqft
Acreagefalse
Fence TypeFence
Landscape FeaturesLawn,Underground sprinkler,Garden Area
Size Irregular5464.00
Attached Garage
Parking Space(s)
Other
FeaturesTreed,Double width or more driveway
FireplaceTrue
HeatingForced air
Remarks
Excellently maintained 1357 square foot bungalow custom built by Fiorante in Lakeridge. Spacious front foyer. Modern open floor plan. Vaulted ceiling, cozy gas fireplace and hardwood floors in living room. Beautiful kitchen with loads of oak cabinets, new quartz countertops, sink, taps, new microwave hood fan, new SS fridge, walk-in pantry plus garden door off eating area onto the practically covered deck overlooking a beautiful backyard with circle design patio. Large walk-in closet and newly renovated three piece bathroom off primary bedroom. Second bedroom, full bathroom plus front den, currently being used as a dining room, could be easily transformed into a 3rd bedroom or great home office. Main floor laundry room. Fully developed basement which includes large family room, exercise shape, two good sized bedrooms each with walk-in closets, along with a jack-n-jill 3piece bathroom. Good sized windows in basement add lots of natural light.Massive utility/storage/hobby room with good storage space. Newer upgrades - shingles 2022, stove, fridge, microwave,dryer & window treatments. Underground sprinklers in front yard. One remote for garage door opener included. Truly a great place to call home! (id:22211)
The listing data above is provided under copyright by the Canada Real Estate Association.
The listing data is deemed reliable but is not guaranteed accurate by Canada Real Estate Association nor RealMaster.
MLS®, REALTOR® & associated logos are trademarks of The Canadian Real Estate Association.
Location
Province:
Saskatchewan
City:
Regina
Community:
Lakeridge Rg
Room
Room
Level
Length
Width
Area
Family
Bsmt
22.01
22.74
500.53
22' x 22'9
Bedroom
Bsmt
10.24
10.40
106.46
10'3 x 10'5
Bedroom
Bsmt
10.01
10.24
102.43
10' x 10'3
3pc Bathroom
Bsmt
NaN
Measurements not available
Utility
Bsmt
16.99
16.99
288.82
17' x 17'
Living
Main
12.01
14.50
174.13
12' x 14'6
Dining
Main
8.99
9.84
88.48
9' x 9'10
Kitchen
Main
10.60
11.68
123.77
10'7 x 11'8
Bedroom
Main
11.58
15.42
178.58
11'7 x 15'5
Bedroom
Main
9.09
10.99
99.88
9'1 x 11'
Office
Main
9.51
10.99
104.57
9'6 x 11'
4pc Bathroom
Main
NaN
Measurements not available
3pc Bathroom
Main
NaN
Measurements not available
Other
Main
NaN
Measurements not available

